Idées déco de cuisines avec un plan de travail en verre et un sol gris
Trier par :
Budget
Trier par:Populaires du jour
181 - 200 sur 231 photos
1 sur 3
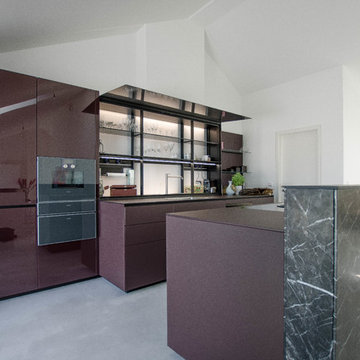
Valcucine New Logica mit Funktionskanal aus Stein (Marmor)
Idées déco pour une très grande cuisine américaine parallèle contemporaine avec un évier 1 bac, un placard à porte vitrée, des portes de placard violettes, un plan de travail en verre, une crédence en feuille de verre, un électroménager noir, sol en béton ciré, îlot, un sol gris et un plan de travail violet.
Idées déco pour une très grande cuisine américaine parallèle contemporaine avec un évier 1 bac, un placard à porte vitrée, des portes de placard violettes, un plan de travail en verre, une crédence en feuille de verre, un électroménager noir, sol en béton ciré, îlot, un sol gris et un plan de travail violet.
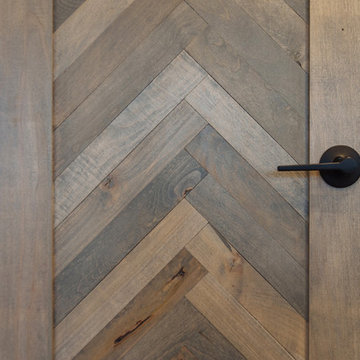
Custom Herringbone pantry door, build and designed by the team. Includes both Alder and Maple woods source locally to give they variance of color and texture. Revival Arts Photography
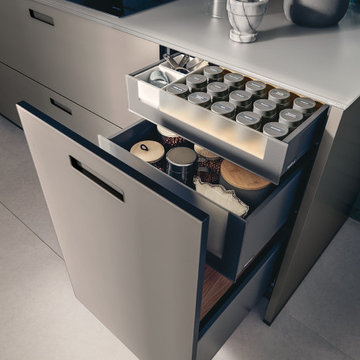
Room to breathe: mit ihren fein mattierten Glasfronten in Achatgrau, die sich L-förmig an die Wand schmiegen und in der Mitte Platz für einen großzügigen Essbereich lassen, verströmt die Küche wohnliche Gelassenheit. Ein Gaskamin und das in die Front integrierte Bücherregal unterstreichen den wohnlichen Charakter der Küche.
Room to breathe: with its matt glass surfaces in agate grey and the L shape that leaves room for a generous dining area, the kitchen exudes a comfortable feel. A gas fireplace and the bookshelf that is integrated into the kitchen front underline the kitchen‘s homely character.
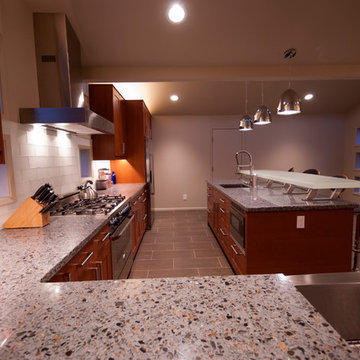
contemporary design, IKEA cabinets, LVT grouted flooring, and eco-glass countertop with fused glass island glass bar top is the scope for this remodel. This beautiful remodel combine a clients lifestyle of entertaining and brought in some sophistication to the existing space. This is a great place to entertain for the holidays or watch over the kids completing homework while dinner is being cooked.
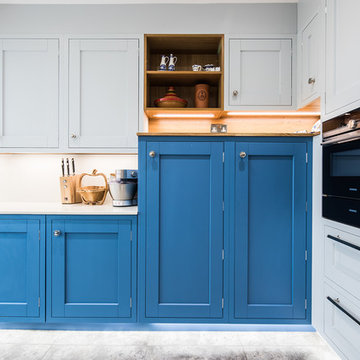
Cette image montre une grande cuisine américaine encastrable traditionnelle en U avec un évier 2 bacs, un placard à porte shaker, des portes de placard bleues, un plan de travail en verre, une crédence blanche, une crédence en feuille de verre, un sol en linoléum, une péninsule, un sol gris et un plan de travail blanc.
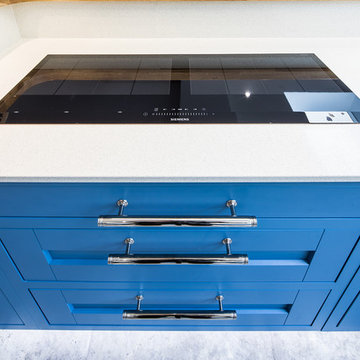
Aménagement d'une grande cuisine américaine encastrable classique en U avec un évier 2 bacs, un placard à porte shaker, des portes de placard bleues, un plan de travail en verre, une crédence blanche, une crédence en feuille de verre, un sol en linoléum, une péninsule, un sol gris et un plan de travail blanc.
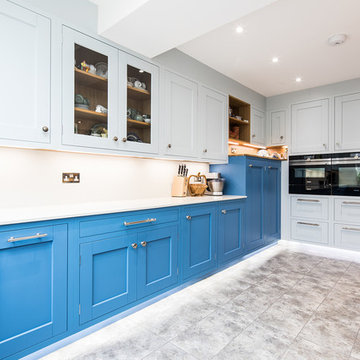
Cette photo montre une grande cuisine américaine encastrable chic en U avec un évier 2 bacs, un placard à porte shaker, des portes de placard bleues, un plan de travail en verre, une crédence blanche, une crédence en feuille de verre, un sol en linoléum, une péninsule, un sol gris et un plan de travail blanc.
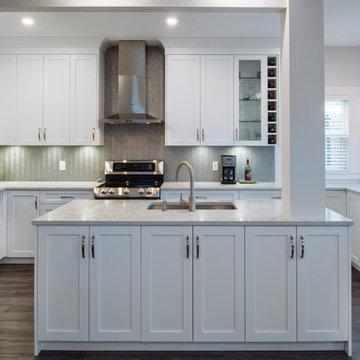
Client had a closed in tight space in their existing kitchen prior to the renovation. Their island was in a high traffic area and so seating was minimal. Removing the wall and add the peninsula gave ample seating and work space making it a much welcomed flow to this now functioning kitchen. . Revival Arts Photography
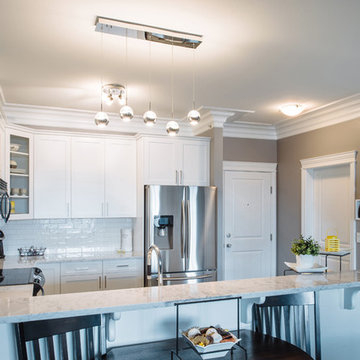
Kitchen remodel kept the existing layout and cabinet doors. New painted cabinets, 2 by 8 subway beveled backsplash and quartz counter tops brings a updated, 2017 kitchen for these clients to now enjoy.
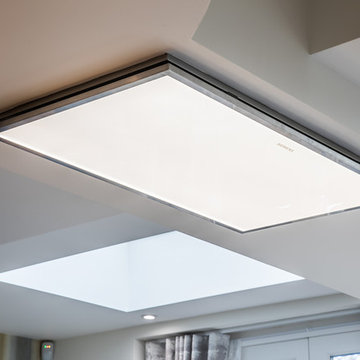
Aménagement d'une grande cuisine américaine encastrable classique en U avec un évier 2 bacs, un placard à porte shaker, des portes de placard bleues, un plan de travail en verre, une crédence blanche, une crédence en feuille de verre, un sol en linoléum, une péninsule, un sol gris et un plan de travail blanc.
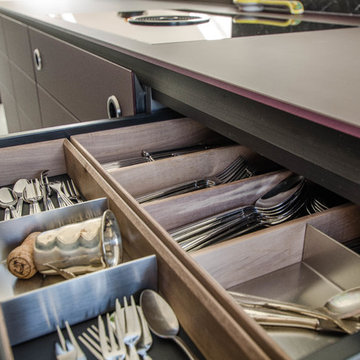
Besteckeinsatz variabel aus Nussbaum
Aménagement d'une très grande cuisine américaine parallèle contemporaine avec un évier 1 bac, un placard à porte vitrée, des portes de placard violettes, un plan de travail en verre, une crédence en feuille de verre, un électroménager noir, sol en béton ciré, îlot, un sol gris et un plan de travail violet.
Aménagement d'une très grande cuisine américaine parallèle contemporaine avec un évier 1 bac, un placard à porte vitrée, des portes de placard violettes, un plan de travail en verre, une crédence en feuille de verre, un électroménager noir, sol en béton ciré, îlot, un sol gris et un plan de travail violet.
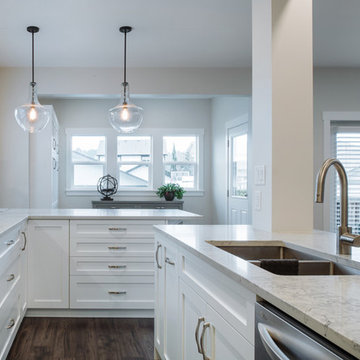
Client had a closed in tight space in their existing kitchen prior to the renovation. Their island was in a high traffic area and so seating was minimal. Removing the wall and add the peninsula gave ample seating and work space making it a much welcomed flow to this now functioning kitchen. . Revival Arts Photography
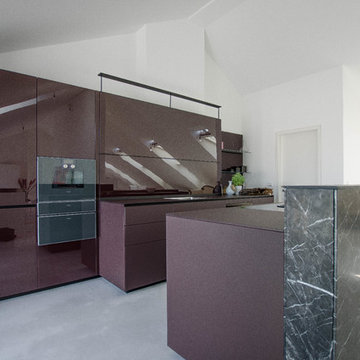
Valcucine New Logica mit Funktionskanal aus Stein (Marmor)
Idée de décoration pour une très grande cuisine américaine parallèle design avec un évier 1 bac, un placard à porte vitrée, des portes de placard violettes, un plan de travail en verre, une crédence en feuille de verre, un électroménager noir, sol en béton ciré, îlot, un sol gris et un plan de travail violet.
Idée de décoration pour une très grande cuisine américaine parallèle design avec un évier 1 bac, un placard à porte vitrée, des portes de placard violettes, un plan de travail en verre, une crédence en feuille de verre, un électroménager noir, sol en béton ciré, îlot, un sol gris et un plan de travail violet.
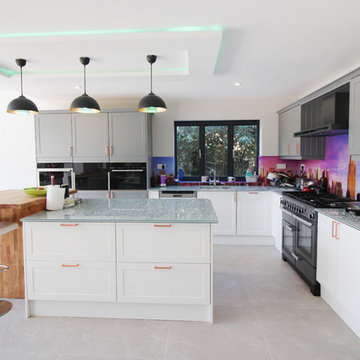
This chic contemporary kitchen is the perfect environment for family gatherings and long summer dinner parties. The use of a central island ensures there is enough room for manoeuvrability throughout the kitchen space.
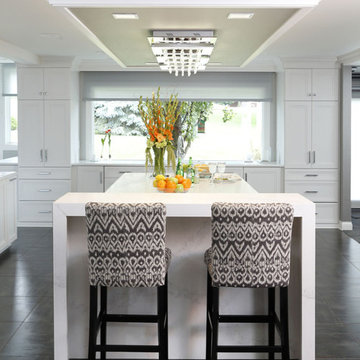
Cette photo montre une cuisine chic avec un placard avec porte à panneau encastré, des portes de placard blanches, un plan de travail en verre, un sol en carrelage de porcelaine et un sol gris.
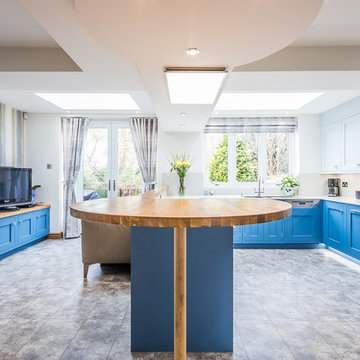
Inspiration pour une grande cuisine américaine encastrable traditionnelle en U avec un évier 2 bacs, un placard à porte shaker, des portes de placard bleues, un plan de travail en verre, une crédence blanche, une crédence en feuille de verre, un sol en linoléum, une péninsule, un sol gris et un plan de travail blanc.
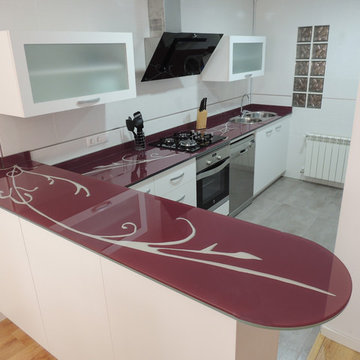
Glastone Marble
Idée de décoration pour une grande cuisine ouverte minimaliste en L avec un évier 2 bacs, un placard à porte affleurante, des portes de placard blanches, un plan de travail en verre, une crédence blanche, fenêtre, un électroménager en acier inoxydable, un sol en carrelage de céramique, aucun îlot et un sol gris.
Idée de décoration pour une grande cuisine ouverte minimaliste en L avec un évier 2 bacs, un placard à porte affleurante, des portes de placard blanches, un plan de travail en verre, une crédence blanche, fenêtre, un électroménager en acier inoxydable, un sol en carrelage de céramique, aucun îlot et un sol gris.
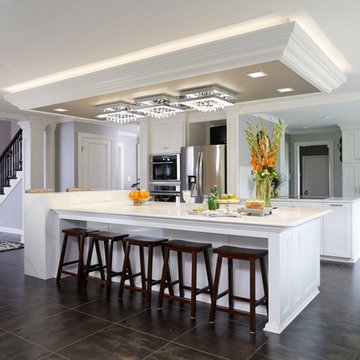
Inspiration pour une cuisine traditionnelle avec un placard avec porte à panneau encastré, des portes de placard blanches, un plan de travail en verre, un sol en carrelage de porcelaine et un sol gris.
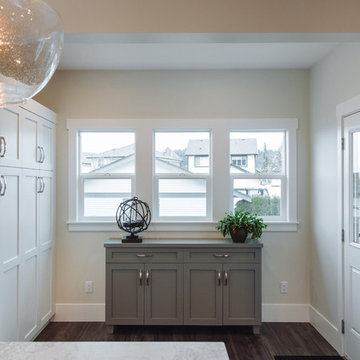
Client had a closed in tight space in their existing kitchen prior to the renovation. Their island was in a high traffic area and so seating was minimal. Removing the wall and add the peninsula gave ample seating and work space making it a much welcomed flow to this now functioning kitchen. . Revival Arts Photography
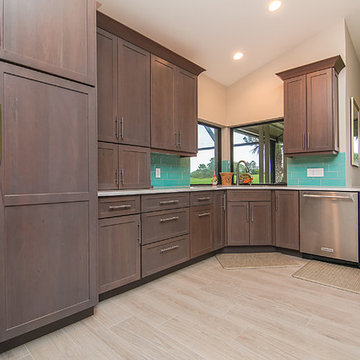
Kitchen cabinetry, cambria quartz countertops, faux wood tile, removed walls for a more open floor plan
Kaunis Hetki Photography
Réalisation d'une grande cuisine américaine tradition en L avec un évier 1 bac, un placard à porte shaker, des portes de placard grises, un plan de travail en verre, une crédence bleue, une crédence en carrelage métro, un électroménager en acier inoxydable, un sol en carrelage de porcelaine et un sol gris.
Réalisation d'une grande cuisine américaine tradition en L avec un évier 1 bac, un placard à porte shaker, des portes de placard grises, un plan de travail en verre, une crédence bleue, une crédence en carrelage métro, un électroménager en acier inoxydable, un sol en carrelage de porcelaine et un sol gris.
Idées déco de cuisines avec un plan de travail en verre et un sol gris
10