Idées déco de cuisines avec un plan de travail en verre et une crédence en carrelage métro
Trier par :
Budget
Trier par:Populaires du jour
101 - 120 sur 120 photos
1 sur 3
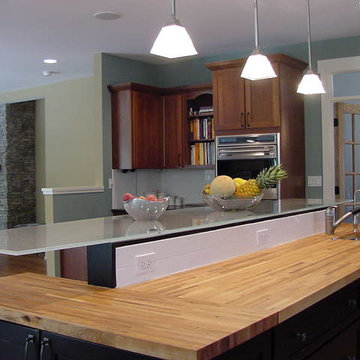
E. Patrick Franz
Idée de décoration pour une grande cuisine américaine craftsman en U et bois brun avec un plan de travail en verre, une crédence blanche, une crédence en carrelage métro, un sol en liège, un électroménager en acier inoxydable, un évier encastré, un placard à porte shaker et îlot.
Idée de décoration pour une grande cuisine américaine craftsman en U et bois brun avec un plan de travail en verre, une crédence blanche, une crédence en carrelage métro, un sol en liège, un électroménager en acier inoxydable, un évier encastré, un placard à porte shaker et îlot.
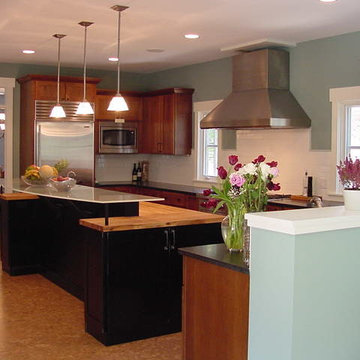
E. Patrick Franz
Exemple d'une grande cuisine américaine craftsman en U et bois brun avec un plan de travail en verre, une crédence blanche, une crédence en carrelage métro, un sol en liège, un électroménager en acier inoxydable, un évier encastré, un placard à porte shaker et îlot.
Exemple d'une grande cuisine américaine craftsman en U et bois brun avec un plan de travail en verre, une crédence blanche, une crédence en carrelage métro, un sol en liège, un électroménager en acier inoxydable, un évier encastré, un placard à porte shaker et îlot.
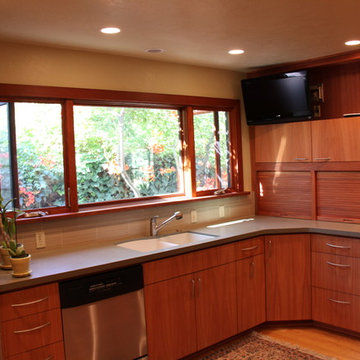
Exemple d'une cuisine tendance en bois brun fermée et de taille moyenne avec un évier 2 bacs, un plan de travail en verre, une crédence en carrelage métro, un électroménager en acier inoxydable et parquet clair.
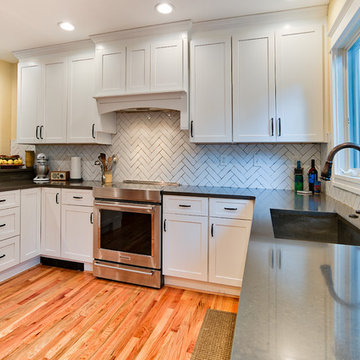
Main Line Kitchen Design's unique business model allows our customers to work with the most experienced designers and get the most competitive kitchen cabinet pricing. How does Main Line Kitchen Design offer the best designs along with the most competitive kitchen cabinet pricing? We are a more modern and cost effective business model. We are a kitchen cabinet dealer and design team that carries the highest quality kitchen cabinetry, is experienced, convenient, and reasonable priced. Our five award winning designers work by appointment only, with pre-qualified customers, and only on complete kitchen renovations. Our designers are some of the most experienced and award winning kitchen designers in the Delaware Valley. We design with and sell 8 nationally distributed cabinet lines. Cabinet pricing is slightly less than major home centers for semi-custom cabinet lines, and significantly less than traditional showrooms for custom cabinet lines. After discussing your kitchen on the phone, first appointments always take place in your home, where we discuss and measure your kitchen. Subsequent appointments usually take place in one of our offices and selection centers where our customers consider and modify 3D designs on flat screen TV's. We can also bring sample doors and finishes to your home and make design changes on our laptops in 20-20 CAD with you, in your own kitchen. Call today! We can estimate your kitchen project from soup to nuts in a 15 minute phone call and you can find out why we get the best reviews on the internet. We look forward to working with you. As our company tag line says: "The world of kitchen design is changing..."
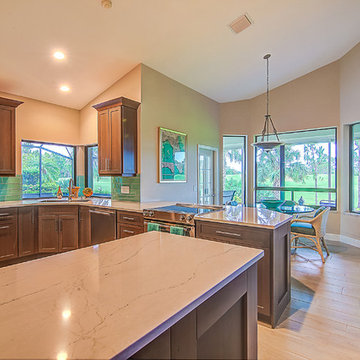
Kitchen cabinetry, cambria quartz countertops, faux wood tile, removed walls for a more open floor plan
Kaunis Hetki Photography
Exemple d'une grande cuisine américaine chic en L avec un évier 1 bac, un placard à porte shaker, des portes de placard grises, un plan de travail en verre, une crédence bleue, une crédence en carrelage métro, un électroménager en acier inoxydable, un sol en carrelage de porcelaine et un sol gris.
Exemple d'une grande cuisine américaine chic en L avec un évier 1 bac, un placard à porte shaker, des portes de placard grises, un plan de travail en verre, une crédence bleue, une crédence en carrelage métro, un électroménager en acier inoxydable, un sol en carrelage de porcelaine et un sol gris.
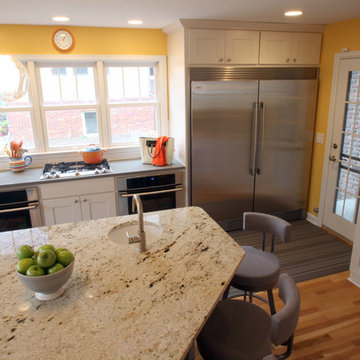
The island was made with one seamless piece of granite. it took five guys to carry it in. Including the owner of the Fab shop. All hands on deck. Jason Hoffman
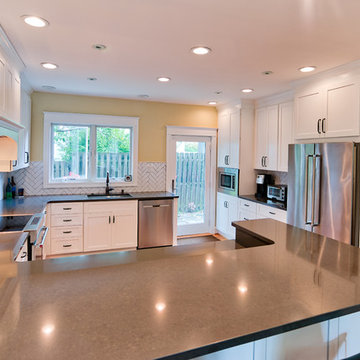
Main Line Kitchen Design's unique business model allows our customers to work with the most experienced designers and get the most competitive kitchen cabinet pricing. How does Main Line Kitchen Design offer the best designs along with the most competitive kitchen cabinet pricing? We are a more modern and cost effective business model. We are a kitchen cabinet dealer and design team that carries the highest quality kitchen cabinetry, is experienced, convenient, and reasonable priced. Our five award winning designers work by appointment only, with pre-qualified customers, and only on complete kitchen renovations. Our designers are some of the most experienced and award winning kitchen designers in the Delaware Valley. We design with and sell 8 nationally distributed cabinet lines. Cabinet pricing is slightly less than major home centers for semi-custom cabinet lines, and significantly less than traditional showrooms for custom cabinet lines. After discussing your kitchen on the phone, first appointments always take place in your home, where we discuss and measure your kitchen. Subsequent appointments usually take place in one of our offices and selection centers where our customers consider and modify 3D designs on flat screen TV's. We can also bring sample doors and finishes to your home and make design changes on our laptops in 20-20 CAD with you, in your own kitchen. Call today! We can estimate your kitchen project from soup to nuts in a 15 minute phone call and you can find out why we get the best reviews on the internet. We look forward to working with you. As our company tag line says: "The world of kitchen design is changing..."
![[-1703-] Open concept Kitchen](https://st.hzcdn.com/fimgs/pictures/kitchens/1703-open-concept-kitchen-invision-design-solutions-img~9a31b1e90aecca24_8812-1-f1bb0ab-w360-h360-b0-p0.jpg)
Aménagement d'une cuisine américaine montagne en L et bois foncé de taille moyenne avec un évier encastré, un placard à porte shaker, un plan de travail en verre, une crédence beige, une crédence en carrelage métro, un électroménager en acier inoxydable, sol en stratifié, îlot, un sol marron et un plan de travail multicolore.
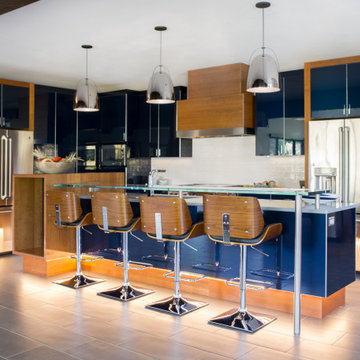
In this Cedar Rapids residence, sophistication meets bold design, seamlessly integrating dynamic accents and a vibrant palette. Every detail is meticulously planned, resulting in a captivating space that serves as a modern haven for the entire family.
Featuring a vibrant blue island amidst a sleek and stylish design, this kitchen harmonizes form and function effortlessly. Ample storage enhances both functionality and aesthetic appeal in this culinary space.
---
Project by Wiles Design Group. Their Cedar Rapids-based design studio serves the entire Midwest, including Iowa City, Dubuque, Davenport, and Waterloo, as well as North Missouri and St. Louis.
For more about Wiles Design Group, see here: https://wilesdesigngroup.com/
To learn more about this project, see here: https://wilesdesigngroup.com/cedar-rapids-dramatic-family-home-design
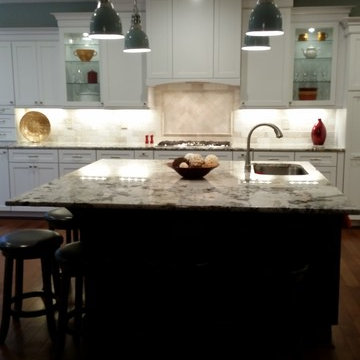
Catherine Baldwin
Idées déco pour une très grande cuisine ouverte classique en L avec un évier encastré, un placard avec porte à panneau encastré, des portes de placard blanches, un plan de travail en verre, une crédence beige, une crédence en carrelage métro, un électroménager en acier inoxydable, un sol en bois brun et îlot.
Idées déco pour une très grande cuisine ouverte classique en L avec un évier encastré, un placard avec porte à panneau encastré, des portes de placard blanches, un plan de travail en verre, une crédence beige, une crédence en carrelage métro, un électroménager en acier inoxydable, un sol en bois brun et îlot.
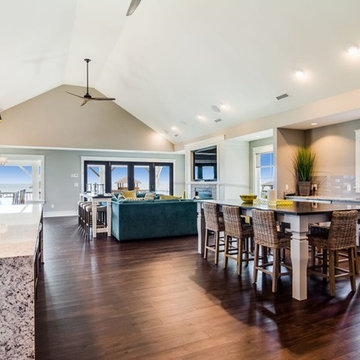
Cette image montre une très grande cuisine ouverte marine en L avec un évier encastré, un placard à porte shaker, des portes de placard grises, un plan de travail en verre, une crédence grise, une crédence en carrelage métro, un électroménager en acier inoxydable, parquet foncé, îlot et un sol marron.
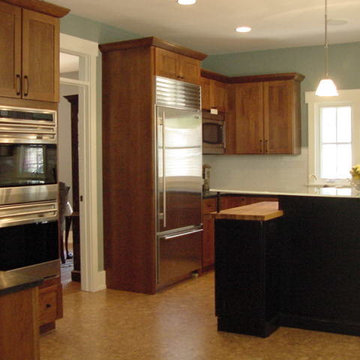
E. Patrick Franz
Inspiration pour une grande cuisine américaine craftsman en U et bois brun avec un plan de travail en verre, une crédence blanche, une crédence en carrelage métro, un sol en liège, un électroménager en acier inoxydable, un évier encastré, un placard à porte shaker et îlot.
Inspiration pour une grande cuisine américaine craftsman en U et bois brun avec un plan de travail en verre, une crédence blanche, une crédence en carrelage métro, un sol en liège, un électroménager en acier inoxydable, un évier encastré, un placard à porte shaker et îlot.
![[-1703-] Open concept Kitchen](https://st.hzcdn.com/fimgs/pictures/kitchens/1703-open-concept-kitchen-invision-design-solutions-img~84a18db80aecca26_8812-1-12e2bfd-w360-h360-b0-p0.jpg)
Cette photo montre une cuisine américaine montagne en L et bois foncé de taille moyenne avec un évier encastré, un placard à porte shaker, un plan de travail en verre, une crédence beige, une crédence en carrelage métro, un électroménager en acier inoxydable, sol en stratifié, îlot, un sol marron et un plan de travail multicolore.
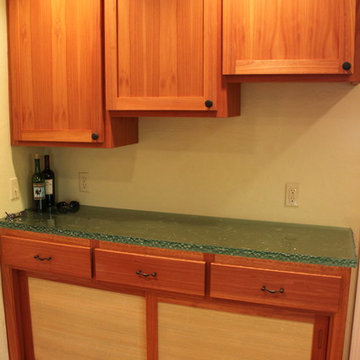
Réalisation d'une cuisine design en bois brun fermée et de taille moyenne avec un plan de travail en verre, une crédence en carrelage métro, un électroménager en acier inoxydable et parquet clair.
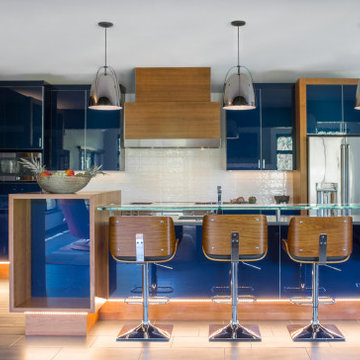
In this Cedar Rapids residence, sophistication meets bold design, seamlessly integrating dynamic accents and a vibrant palette. Every detail is meticulously planned, resulting in a captivating space that serves as a modern haven for the entire family.
Featuring a vibrant blue island amidst a sleek and stylish design, this kitchen harmonizes form and function effortlessly. Ample storage enhances both functionality and aesthetic appeal in this culinary space.
---
Project by Wiles Design Group. Their Cedar Rapids-based design studio serves the entire Midwest, including Iowa City, Dubuque, Davenport, and Waterloo, as well as North Missouri and St. Louis.
For more about Wiles Design Group, see here: https://wilesdesigngroup.com/
To learn more about this project, see here: https://wilesdesigngroup.com/cedar-rapids-dramatic-family-home-design
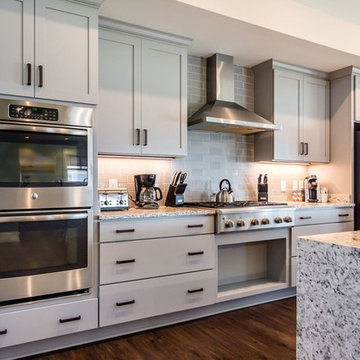
Aménagement d'une très grande cuisine ouverte bord de mer en L avec un évier encastré, un placard à porte shaker, des portes de placard grises, un plan de travail en verre, une crédence grise, une crédence en carrelage métro, un électroménager en acier inoxydable, parquet foncé, îlot et un sol marron.
![[-1703-] Open concept Kitchen](https://st.hzcdn.com/fimgs/pictures/kitchens/1703-open-concept-kitchen-invision-design-solutions-img~19e10e930aecca1c_8812-1-7dc1f09-w360-h360-b0-p0.jpg)
Aménagement d'une cuisine américaine montagne en L et bois foncé de taille moyenne avec un évier encastré, un placard à porte shaker, un plan de travail en verre, une crédence beige, une crédence en carrelage métro, un électroménager en acier inoxydable, sol en stratifié, îlot, un sol marron et un plan de travail multicolore.
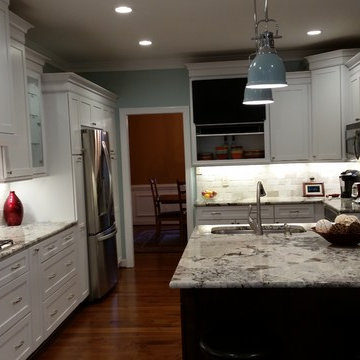
Catherine Baldwin
Idée de décoration pour une très grande cuisine ouverte tradition en L avec un évier encastré, un placard avec porte à panneau encastré, des portes de placard blanches, un plan de travail en verre, une crédence beige, une crédence en carrelage métro, un électroménager en acier inoxydable, un sol en bois brun et îlot.
Idée de décoration pour une très grande cuisine ouverte tradition en L avec un évier encastré, un placard avec porte à panneau encastré, des portes de placard blanches, un plan de travail en verre, une crédence beige, une crédence en carrelage métro, un électroménager en acier inoxydable, un sol en bois brun et îlot.
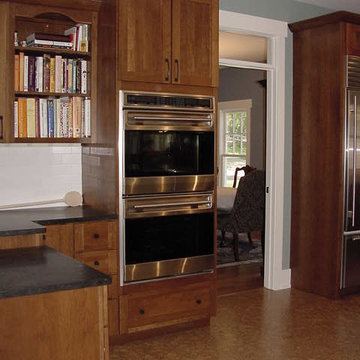
E. Patrick Franz
Aménagement d'une grande cuisine américaine craftsman en U et bois brun avec un plan de travail en verre, une crédence blanche, une crédence en carrelage métro, un sol en liège, un électroménager en acier inoxydable, un évier encastré, un placard à porte shaker et îlot.
Aménagement d'une grande cuisine américaine craftsman en U et bois brun avec un plan de travail en verre, une crédence blanche, une crédence en carrelage métro, un sol en liège, un électroménager en acier inoxydable, un évier encastré, un placard à porte shaker et îlot.
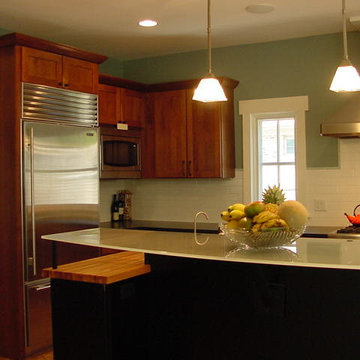
E. Patrick Franz
Inspiration pour une grande cuisine américaine craftsman en U et bois brun avec un plan de travail en verre, une crédence blanche, une crédence en carrelage métro, un sol en liège, un électroménager en acier inoxydable, un évier encastré, un placard à porte shaker et îlot.
Inspiration pour une grande cuisine américaine craftsman en U et bois brun avec un plan de travail en verre, une crédence blanche, une crédence en carrelage métro, un sol en liège, un électroménager en acier inoxydable, un évier encastré, un placard à porte shaker et îlot.
Idées déco de cuisines avec un plan de travail en verre et une crédence en carrelage métro
6