Idées déco de cuisines avec un plan de travail en verre et une crédence noire
Trier par :
Budget
Trier par:Populaires du jour
61 - 80 sur 128 photos
1 sur 3
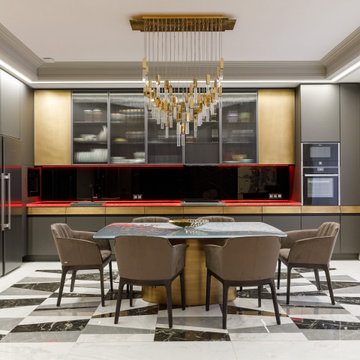
This project has been created in collaboration with a European interior designer.
The glass countertop has been made of 1 1/2” glass with a “Black Onyx” treatment. The use of a textured edge finish for exposed edges compliments the uniqueness of the product. The LED lights add volume to the countertop and fulfill it with an essential charm.
The glass tabletop has been made of 1” Ultra Clear glass with a “Melting Ice” texture on the bottom.
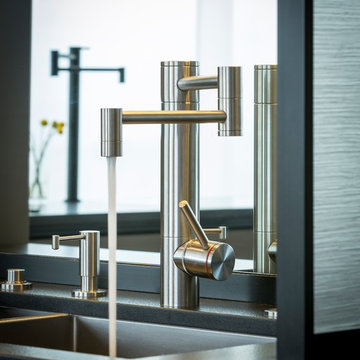
Réalisation d'une cuisine parallèle design fermée et de taille moyenne avec un placard à porte plane, des portes de placard noires, un plan de travail en verre, une crédence noire, une crédence en marbre et îlot.
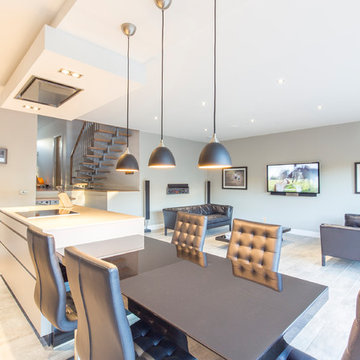
Paul Mavor
Réalisation d'une cuisine américaine design de taille moyenne avec un placard à porte plane, des portes de placard grises, un plan de travail en verre, une crédence noire, une crédence en feuille de verre, un électroménager noir et îlot.
Réalisation d'une cuisine américaine design de taille moyenne avec un placard à porte plane, des portes de placard grises, un plan de travail en verre, une crédence noire, une crédence en feuille de verre, un électroménager noir et îlot.
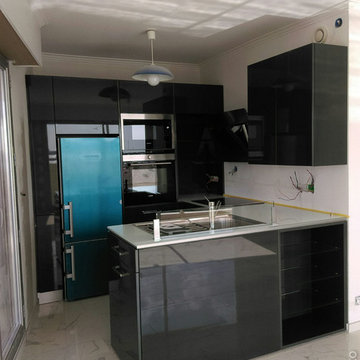
Archi Dko
Exemple d'une cuisine américaine tendance avec un évier 1 bac, un placard à porte affleurante, des portes de placard noires, un plan de travail en verre, une crédence noire, une crédence en feuille de verre, un électroménager en acier inoxydable, un sol en carrelage de céramique, îlot et un sol blanc.
Exemple d'une cuisine américaine tendance avec un évier 1 bac, un placard à porte affleurante, des portes de placard noires, un plan de travail en verre, une crédence noire, une crédence en feuille de verre, un électroménager en acier inoxydable, un sol en carrelage de céramique, îlot et un sol blanc.
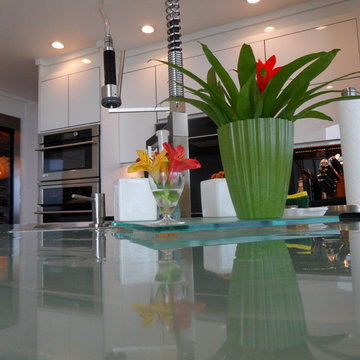
Glass tops with movement inside of the glass. All acrylic cabinet.
Réalisation d'une grande cuisine minimaliste en U fermée avec un évier posé, un placard à porte plane, un plan de travail en verre, une crédence noire, une crédence en feuille de verre, un électroménager en acier inoxydable, des portes de placard blanches, une péninsule et un sol orange.
Réalisation d'une grande cuisine minimaliste en U fermée avec un évier posé, un placard à porte plane, un plan de travail en verre, une crédence noire, une crédence en feuille de verre, un électroménager en acier inoxydable, des portes de placard blanches, une péninsule et un sol orange.
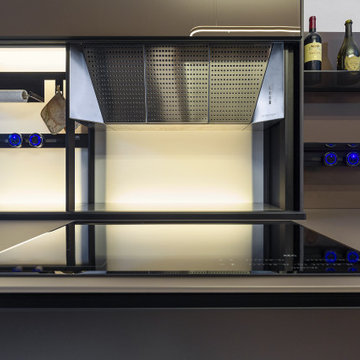
Réalisation d'une grande cuisine parallèle design fermée avec un évier intégré, un placard à porte plane, un plan de travail en verre, une crédence noire et un plan de travail beige.
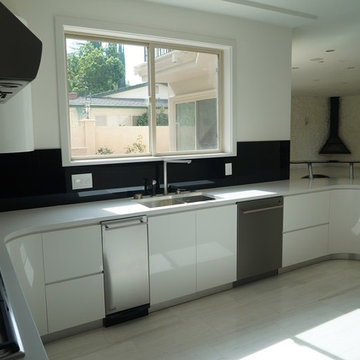
Idées déco pour une cuisine ouverte moderne en L de taille moyenne avec un évier 2 bacs, un placard à porte plane, des portes de placard blanches, un plan de travail en verre, une crédence noire, une crédence en carreau de verre, un électroménager en acier inoxydable et un sol en carrelage de porcelaine.
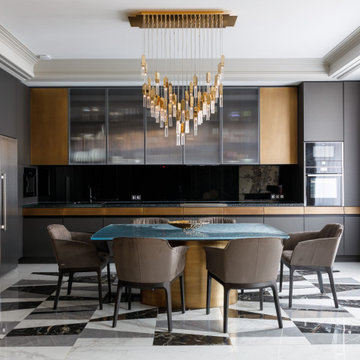
This project has been created in collaboration with a European interior designer.
The glass countertop has been made of 1 1/2” glass with a “Black Onyx” treatment. The use of a textured edge finish for exposed edges compliments the uniqueness of the product. The LED lights add volume to the countertop and fulfill it with an essential charm.
The glass tabletop has been made of 1” Ultra Clear glass with a “Melting Ice” texture on the bottom.
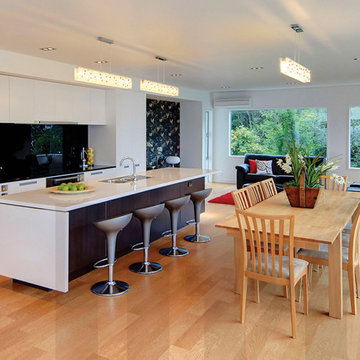
The main living area is open plan with the three bedrooms and study located on the first floor. The garage has an insulated garage door and a sealed floor, providing an additional sleeping/rumpus room for grandchildren over the summer holidays.
The north facing courtyard was designed to allow light and warmth into the main living space, with double glazing to the south wall taking advantages of the fantastic coastal views.
Bay window seats have been added to the main living area, providing chill out zones for reading or relaxing and taking advantage of the views.
Due to the steepness of the terrain, the area has been retained and benched. The house, external decks, and planters have been stepped, sitting the house within the site while creating a physical link with the coastal reserve at the foot of the property. The holiday home merges with the back drop of thick bush/vegetation and a sizeable Pohutukawa Tree.
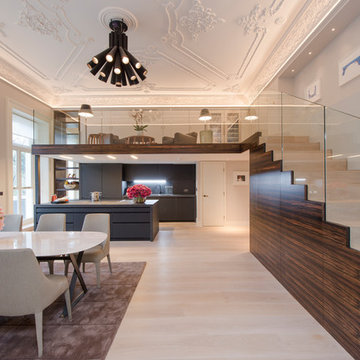
This modern kitchen was carefully chosen by the clients to fit into their lifestyle and to compliment the breathing-taking features of this period conversion. Using the Artematica system from Valcucine. A sleek and stylish option providing ample storage allowing to be a practical kitchen well suited to the space.
The worktops and units are glass another feature of the Valcucine kitchens, glass is a strong and beautiful option for units. The project was a complete refurbishment of the kitchen along with soft furnishing and wardrobes.
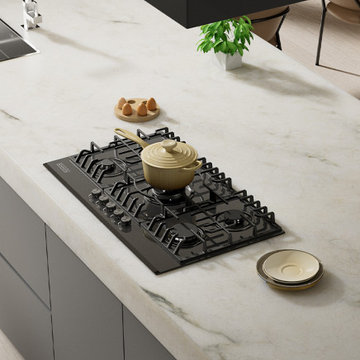
Idées déco pour une cuisine américaine parallèle contemporaine avec un placard avec porte à panneau surélevé, des portes de placard noires, un plan de travail en verre, une crédence noire et plan de travail noir.
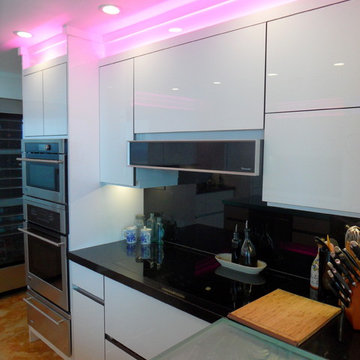
Glass tops with movement inside of the glass. All acrylic cabinet. custom L.E.D lighting throughout the Kitchen.
Idée de décoration pour une grande cuisine minimaliste en U fermée avec un évier posé, un placard à porte plane, un plan de travail en verre, une crédence noire, une crédence en feuille de verre, un électroménager en acier inoxydable, des portes de placard blanches, une péninsule et un sol orange.
Idée de décoration pour une grande cuisine minimaliste en U fermée avec un évier posé, un placard à porte plane, un plan de travail en verre, une crédence noire, une crédence en feuille de verre, un électroménager en acier inoxydable, des portes de placard blanches, une péninsule et un sol orange.
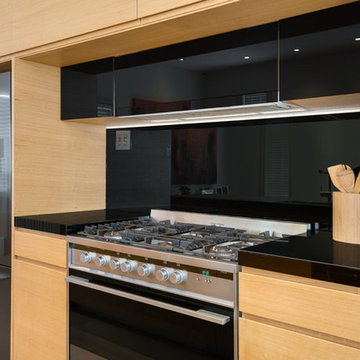
Réalisation d'une cuisine ouverte linéaire minimaliste en bois clair avec un évier intégré, un placard à porte plane, un plan de travail en verre, une crédence noire, une crédence en feuille de verre, un électroménager en acier inoxydable, un sol en carrelage de porcelaine, un sol gris et îlot.
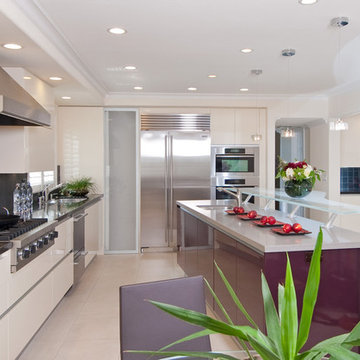
This was one of our most dramatic kitchen transformations yet. The old kitchen was poorly configured and very outdated. During the remodel, the kitchen and family room were opened up and reconfigured to give the homeowners a delightful, very modern kitchen and eat-in area. This kitchen renovation features high gloss cabinets in white and plum, glass bar top with stainless steel supports, black and gray counters, black tile backsplash behind the Viking range, black glass tiles in the wet bar area and limestone floor.
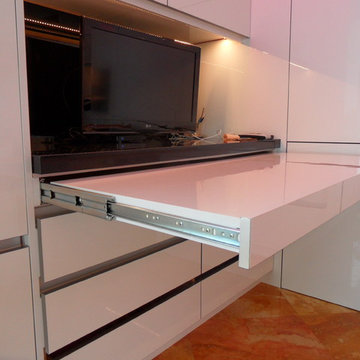
Glass tops with movement inside of the glass. All acrylic cabinet. custom L.E.D lighting throughout the Kitchen. All Servo Drive doors on wall cabinets and a lot of extra accessory hidden behind.
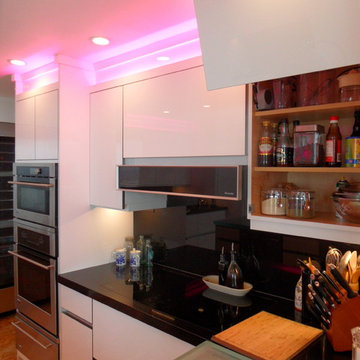
Glass tops with movement inside of the glass. All acrylic cabinet. custom L.E.D lighting throughout the Kitchen. All Servo Drive doors on wall cabinets and a lot of extra accessory hidden behind.
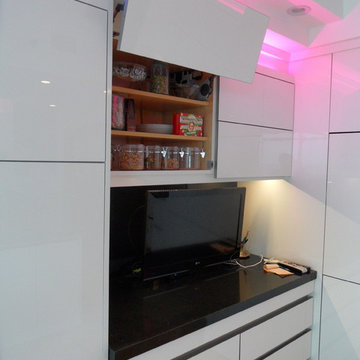
Glass tops with movement inside of the glass. All acrylic cabinet. custom L.E.D lighting throughout the Kitchen. All Servo Drive doors on wall cabinets and a lot of extra accessory hidden behind.
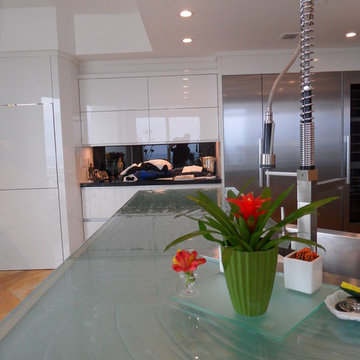
Glass tops with movement inside of the glass. All acrylic cabinet.
Cette photo montre une grande cuisine moderne en U fermée avec un évier posé, un placard à porte plane, un plan de travail en verre, une crédence noire, une crédence en feuille de verre, un électroménager en acier inoxydable, des portes de placard blanches, une péninsule et un sol orange.
Cette photo montre une grande cuisine moderne en U fermée avec un évier posé, un placard à porte plane, un plan de travail en verre, une crédence noire, une crédence en feuille de verre, un électroménager en acier inoxydable, des portes de placard blanches, une péninsule et un sol orange.
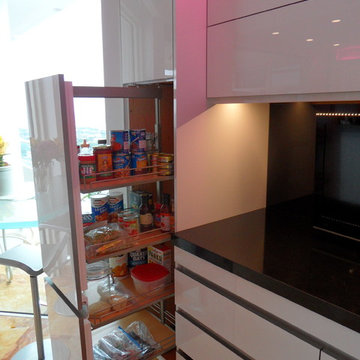
Glass tops with movement inside of the glass. All acrylic cabinet. custom L.E.D lighting throughout the Kitchen. All Servo Drive doors on wall cabinets and a lot of extra accessory hidden behind.
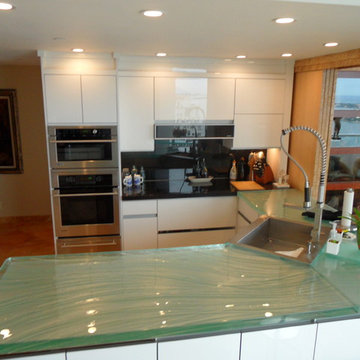
Glass tops with movement inside of the glass. All acrylic cabinet.
Cette image montre une grande cuisine minimaliste en U fermée avec un évier posé, un placard à porte plane, un plan de travail en verre, une crédence noire, une crédence en feuille de verre, un électroménager en acier inoxydable, des portes de placard blanches, une péninsule et un sol orange.
Cette image montre une grande cuisine minimaliste en U fermée avec un évier posé, un placard à porte plane, un plan de travail en verre, une crédence noire, une crédence en feuille de verre, un électroménager en acier inoxydable, des portes de placard blanches, une péninsule et un sol orange.
Idées déco de cuisines avec un plan de travail en verre et une crédence noire
4