Idées déco de cuisines avec un plan de travail en verre
Trier par :
Budget
Trier par:Populaires du jour
81 - 100 sur 356 photos
1 sur 3

Wohnküche mit Insel in hellem Design
Inspiration pour une très grande cuisine ouverte parallèle design avec un évier intégré, un placard à porte plane, des portes de placard blanches, un plan de travail en verre, une crédence blanche, une crédence en bois, un électroménager en acier inoxydable, parquet foncé, 2 îlots et un sol marron.
Inspiration pour une très grande cuisine ouverte parallèle design avec un évier intégré, un placard à porte plane, des portes de placard blanches, un plan de travail en verre, une crédence blanche, une crédence en bois, un électroménager en acier inoxydable, parquet foncé, 2 îlots et un sol marron.
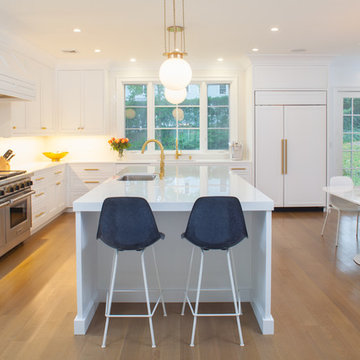
Custom JWH Cabinetry with inset doors and concealed hinges are complimented by the brush brass hardware and fixtures. Top of the line Wolf and Sub Zero appliances will satisfy every chef.
Cabinetry Design: Jennifer Howard, JWH
Interior Design: Carrie Parker Interiors
Photography, Mick Hales, Greenworld Productions
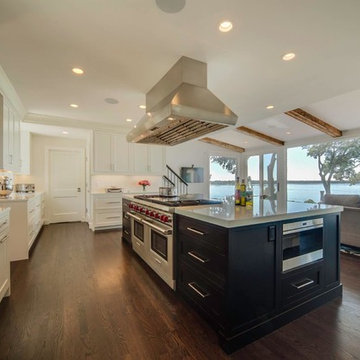
Project by Architectural Building Arts, Inc. / www.designbuildmadison.com
Photography by Joe De Maio
Cette photo montre une très grande cuisine ouverte chic en L avec un évier encastré, une crédence beige, un électroménager en acier inoxydable, îlot, un placard à porte shaker, des portes de placard blanches, un plan de travail en verre, une crédence en carreau de porcelaine, parquet foncé et un sol marron.
Cette photo montre une très grande cuisine ouverte chic en L avec un évier encastré, une crédence beige, un électroménager en acier inoxydable, îlot, un placard à porte shaker, des portes de placard blanches, un plan de travail en verre, une crédence en carreau de porcelaine, parquet foncé et un sol marron.
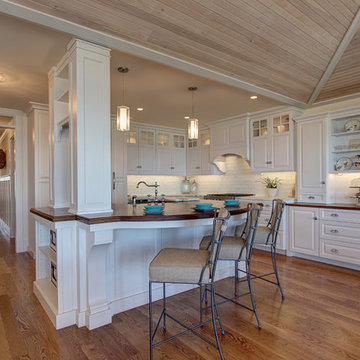
Idées déco pour une grande cuisine bord de mer avec un placard avec porte à panneau surélevé, des portes de placard blanches, un plan de travail en verre, une crédence blanche, une crédence en carreau de verre, un sol en bois brun et îlot.
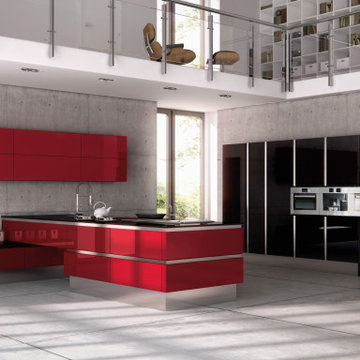
Red and Black lacquered glass handle-less kitchen with an aluminum gola. Tall unit wall with built in ovens and built in refrigerator. Double island depth with cooktop and sink. Island seating created using short base units attached to island.
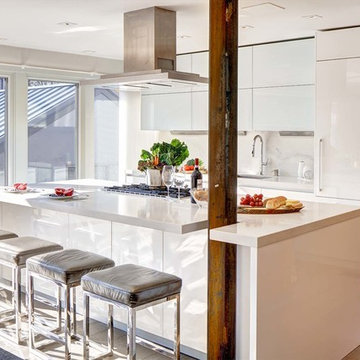
Kitchen by Modiani with flush quatersawn oak wall beyond.
Idées déco pour une grande cuisine ouverte parallèle et encastrable contemporaine avec un évier encastré, un placard à porte plane, des portes de placard jaunes, un plan de travail en verre, une crédence blanche, une crédence en dalle de pierre, parquet clair, îlot et un sol blanc.
Idées déco pour une grande cuisine ouverte parallèle et encastrable contemporaine avec un évier encastré, un placard à porte plane, des portes de placard jaunes, un plan de travail en verre, une crédence blanche, une crédence en dalle de pierre, parquet clair, îlot et un sol blanc.
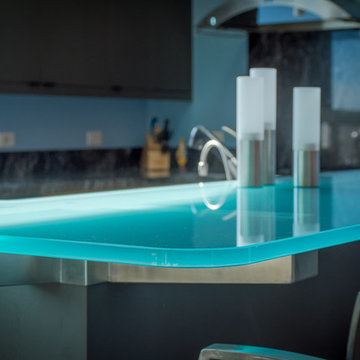
This modern custom built home was designed and built by John Webb Construction & Design on a steep hillside overlooking the Willamette Valley in Western Oregon. The placement of the home allowed for private yet stunning views of the valley even when sitting inside the living room or laying in bed. Concrete radiant floors and vaulted ceiling help make this modern home a great place to live and entertain.
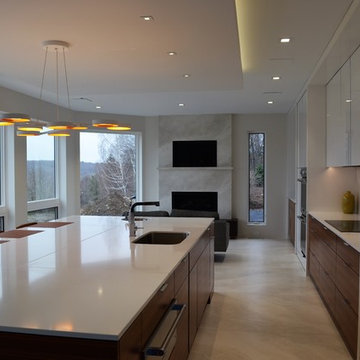
Cette photo montre une très grande cuisine ouverte parallèle moderne en bois brun avec un évier encastré, un placard à porte plane, un plan de travail en verre, une crédence beige, une crédence en carreau de porcelaine, un électroménager en acier inoxydable, un sol en carrelage de porcelaine, îlot, un sol beige et un plan de travail blanc.
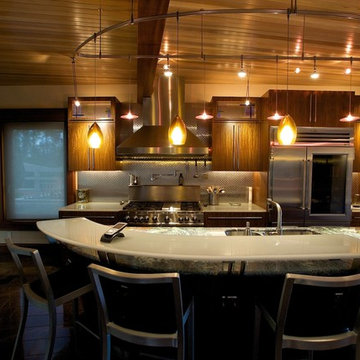
Réalisation d'une grande cuisine américaine linéaire design en bois brun avec un évier encastré, un placard à porte plane, un plan de travail en verre, une crédence métallisée, une crédence en dalle métallique, un électroménager en acier inoxydable, un sol en marbre et îlot.
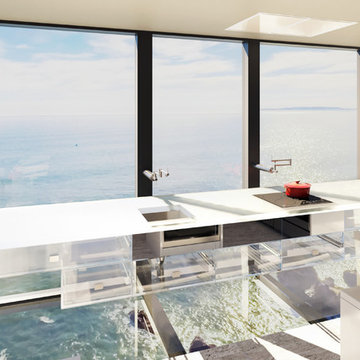
My client wanted a dramatic solution to connect to their water views. This led to suspending the living room kitchen out just past the cliff's edge and adding 4' of glass floor. A steel moment frame allowed for this and floor-to-ceiling windows. The frame also provided raceways to run services to the acrylic cabinets suspended 6" off the columns. Thanks to a modified Franke PF3450 pot filler, we could provide hot and cold water to both a prep sink and the induction cooktop with the Zephyr Lux ceiling-mounted hood.
Photo by Milan Vasev
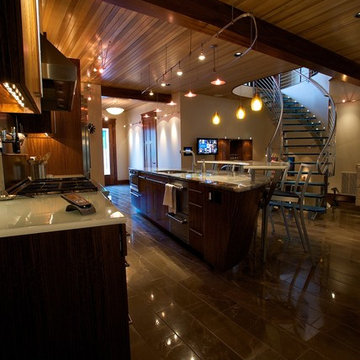
Idée de décoration pour une petite cuisine américaine design en L et bois brun avec un évier encastré, un placard à porte plane, un plan de travail en verre, une crédence métallisée, une crédence en dalle métallique, un électroménager en acier inoxydable, un sol en marbre et 2 îlots.
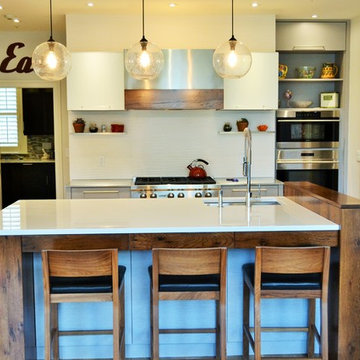
Lew Tischler
Réalisation d'une grande arrière-cuisine design en L et bois clair avec un évier encastré, un placard à porte vitrée, un plan de travail en verre, une crédence blanche, une crédence en carreau de verre, un électroménager en acier inoxydable, parquet clair et îlot.
Réalisation d'une grande arrière-cuisine design en L et bois clair avec un évier encastré, un placard à porte vitrée, un plan de travail en verre, une crédence blanche, une crédence en carreau de verre, un électroménager en acier inoxydable, parquet clair et îlot.
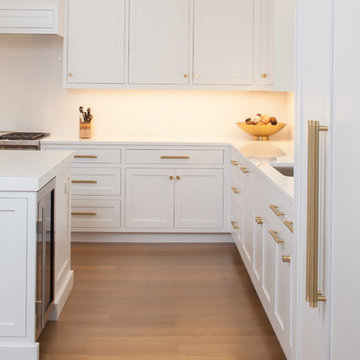
Custom JWH Cabinetry with inset doors and concealed hinges are complimented by the brush brass hardware and fixtures. Top of the line Wolf and Sub Zero appliances will satisfy every chef.
Cabinetry Design: Jennifer Howard, JWH
Interior Design: Carrie Parker Interiors
Photography, Mick Hales, Greenworld Productions
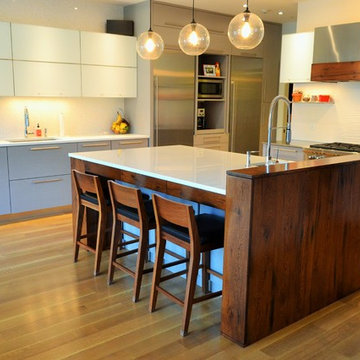
Lew Tischler
Cette photo montre une grande arrière-cuisine tendance en L et bois clair avec un évier encastré, un placard à porte vitrée, un plan de travail en verre, une crédence blanche, une crédence en carreau de verre, un électroménager en acier inoxydable, parquet clair et îlot.
Cette photo montre une grande arrière-cuisine tendance en L et bois clair avec un évier encastré, un placard à porte vitrée, un plan de travail en verre, une crédence blanche, une crédence en carreau de verre, un électroménager en acier inoxydable, parquet clair et îlot.
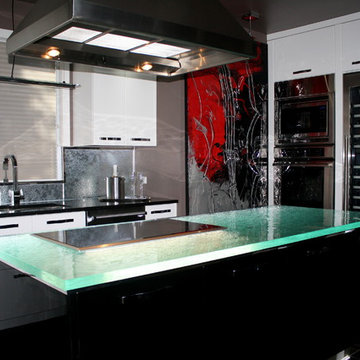
Cette photo montre une grande cuisine américaine moderne en U avec des portes de placard blanches, une crédence métallisée, un électroménager en acier inoxydable, îlot, un évier encastré, un placard à porte plane, un plan de travail en verre, une crédence en feuille de verre et un sol en ardoise.
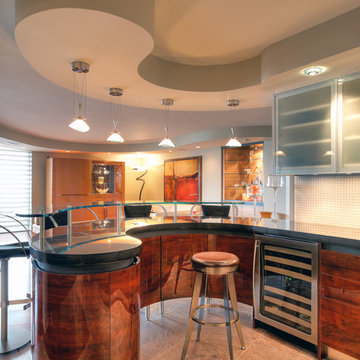
NEFF can do any curve, shape, etc. and still have it all functional with storage!
Cette image montre une grande cuisine design en bois foncé avec un placard à porte plane, un plan de travail en verre, un électroménager en acier inoxydable et une péninsule.
Cette image montre une grande cuisine design en bois foncé avec un placard à porte plane, un plan de travail en verre, un électroménager en acier inoxydable et une péninsule.
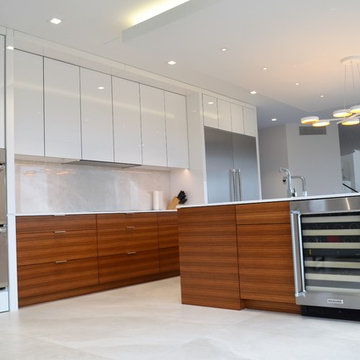
Idée de décoration pour une très grande cuisine ouverte parallèle minimaliste en bois brun avec un évier encastré, un placard à porte plane, un plan de travail en verre, une crédence beige, une crédence en carreau de porcelaine, un électroménager en acier inoxydable, un sol en carrelage de porcelaine, îlot, un sol beige et un plan de travail blanc.
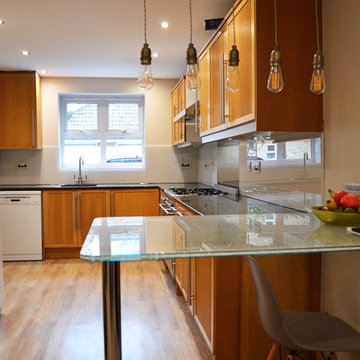
Ice-Cracked Breakfast Bar & White Glass Splashback
CreoGlass “Ice Cracked” Glass Worktops consist of several layers of glass & resin. It is available in a variety of colours – clear, smoky grey, bronze and comes in two standard thicknesses – 19.2mm and 28.2mm.
CreoGlass Coloured Glass Kitchen Splashbacks are available in a vast range of colours. We colour match most colours, including all major paint brands.
For a Splashback of this style and size, the rough cost could be anywhere between £2000 - £3000
Plain Colour Splashbacks: https://www.creoglass.co.uk/kitchen-g…/coloured-splashbacks/
Ice-Cracked Worktops:
https://www.creoglass.co.uk/kit…/ice-cracked-glass-worktops/
Visit https://www.creoglass.co.uk/offers/ to check out all of our offers available at this time!
- Up To 40% Plain Colour Glass Splashbacks
- 35% Printed Glass Splashbacks
- 35% Luxury Collection Glass Splashbacks
- 35% Premium Collection Glass Splashbacks
- 35% Ice-Cracked Toughened Mirror Glass Splashbacks
- 15% Liquid Toughened Mirror Glass Splashbacks
The Lead Time for you to get your Glass Splashback is 3-4 weeks. The manufacturing time to make the Glass is 2 weeks and our measuring and fitting service is in this time frame as well.
Please come and visit us at our Showroom at:
Unit D, Gate 3, 15-19 Park House, Greenhill Cresent, Watford, WD18 8PH
For more information please contact us by:
Website: www.creoglass.co.uk
E-Mail: sales@creoglass.co.uk
Telephone Number: 01923 819 684
#splashback #worktop #kitchen #creoglassdesign
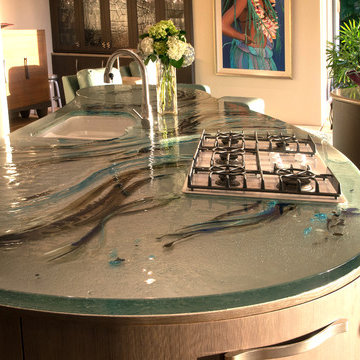
Design Collaboration with Owner Kay Lloyd, ASID and Kitchen Designer, Michelle Wagner of Wagner Pacific Group LLC, Cabinetry by Hertco Kitchens LLC - Photo by owner
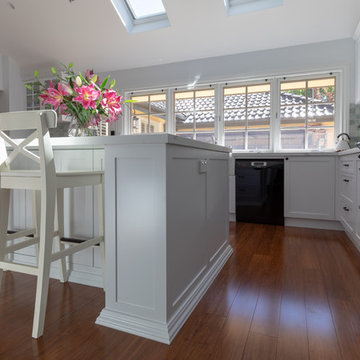
Kitchen, Photos by Light Studies
Inspiration pour une très grande cuisine américaine traditionnelle en L avec un évier de ferme, un placard à porte shaker, des portes de placard blanches, un plan de travail en verre, une crédence verte, une crédence en carreau de ciment, un électroménager noir, îlot et un plan de travail blanc.
Inspiration pour une très grande cuisine américaine traditionnelle en L avec un évier de ferme, un placard à porte shaker, des portes de placard blanches, un plan de travail en verre, une crédence verte, une crédence en carreau de ciment, un électroménager noir, îlot et un plan de travail blanc.
Idées déco de cuisines avec un plan de travail en verre
5