Idées déco de cuisines avec un plan de travail en verre
Trier par :
Budget
Trier par:Populaires du jour
1 - 20 sur 120 photos
1 sur 3
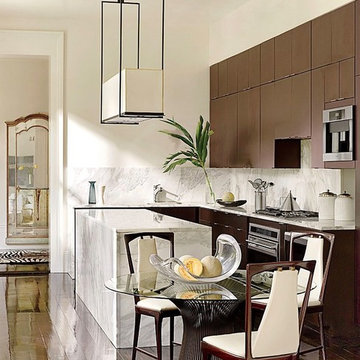
Inspiration pour une cuisine américaine parallèle minimaliste de taille moyenne avec un placard à porte plane, des portes de placard blanches, un plan de travail en verre et îlot.
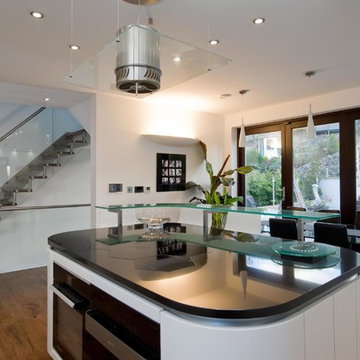
JDA were the architects for this contemporary kitchen in a new build house in Taddington near Buxton in the High Peak, UK
Cette photo montre une cuisine américaine tendance avec des portes de placard blanches, un plan de travail en verre et un plan de travail turquoise.
Cette photo montre une cuisine américaine tendance avec des portes de placard blanches, un plan de travail en verre et un plan de travail turquoise.
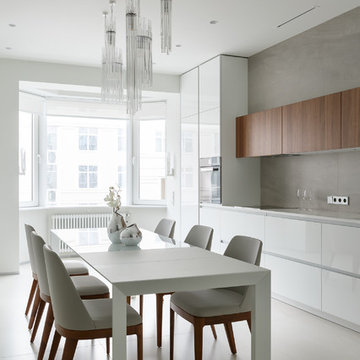
Вся цветовая концепция квартиры строится на системе цветовых акцентов текстур дуба и ореха. Текстурированные объемы взаимодействуют друг с другом, перетекая из помещения в помещение. В прихожей шпонированный шкаф перекликается с полом в гостиной и спальне, а также с фасадами кухонных шкафов и ножками стульев. Остальные текстуры - фоновые и выполнены в оттенках бежевого, светло-серого . Они деликатно взаимодействуют друг с другом, формируя "живую " основу. Это позволяет избежать монотекстурности и сохранить гармонию контрастов.
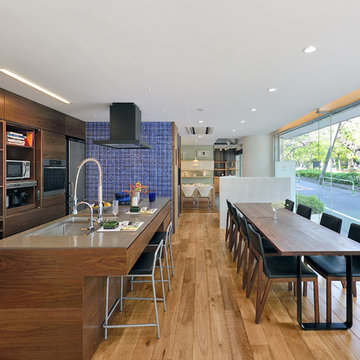
Cette photo montre une cuisine américaine linéaire tendance en bois brun avec un évier 2 bacs, un placard à porte plane, un plan de travail en verre, un électroménager en acier inoxydable, parquet clair et îlot.
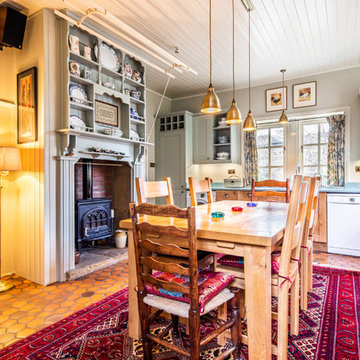
Exemple d'une cuisine américaine chic en U et bois brun de taille moyenne avec un évier 2 bacs, un placard à porte shaker, un plan de travail en verre, une crédence multicolore, une crédence en carreau de verre, un électroménager blanc, tomettes au sol, aucun îlot, un sol orange et un plan de travail vert.
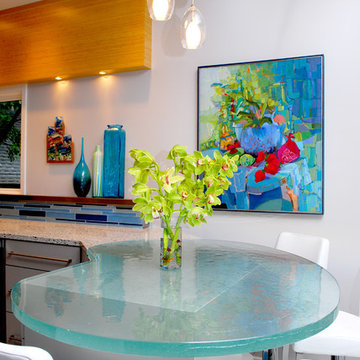
Modern kitchen located in San Antonio, TX, designed by interior designer Bradshaw Designs. Kitchen counter features unique and recycled materials.
Cette photo montre une cuisine tendance avec un plan de travail en verre et un plan de travail turquoise.
Cette photo montre une cuisine tendance avec un plan de travail en verre et un plan de travail turquoise.
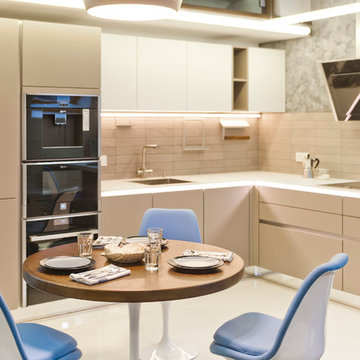
Елена Карева
Exemple d'une cuisine ouverte tendance en L avec un évier encastré, un placard à porte plane, des portes de placard beiges, un plan de travail en verre, une crédence grise, une crédence en céramique, aucun îlot et un électroménager noir.
Exemple d'une cuisine ouverte tendance en L avec un évier encastré, un placard à porte plane, des portes de placard beiges, un plan de travail en verre, une crédence grise, une crédence en céramique, aucun îlot et un électroménager noir.
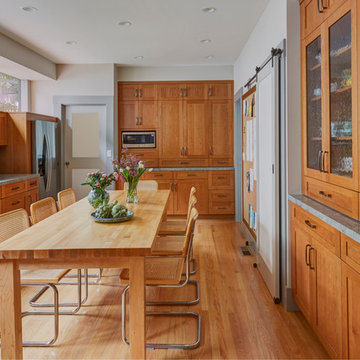
Mike Kaskel
Aménagement d'une grande cuisine classique en L et bois brun fermée avec un évier encastré, un placard à porte shaker, un plan de travail en verre, une crédence bleue, une crédence en céramique, un électroménager en acier inoxydable, parquet clair, aucun îlot, un sol marron et un plan de travail gris.
Aménagement d'une grande cuisine classique en L et bois brun fermée avec un évier encastré, un placard à porte shaker, un plan de travail en verre, une crédence bleue, une crédence en céramique, un électroménager en acier inoxydable, parquet clair, aucun îlot, un sol marron et un plan de travail gris.
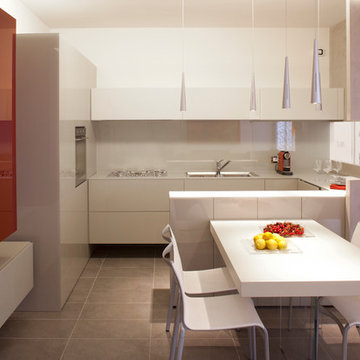
Un piccolo appartamento che esprime un diverso concetto dell’abitare, legato ai nuovi stili di vita metropolitani, in cui il colore è l’elemento personalizzante delle ambientazioni.
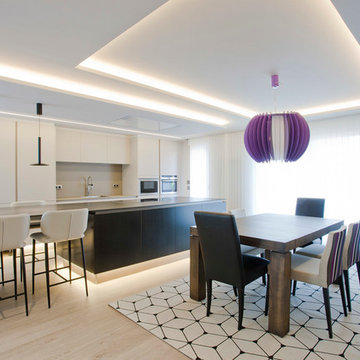
Los clientes de este ático confirmaron en nosotros para unir dos viviendas en una reforma integral 100% loft47.
Esta vivienda de carácter eclético se divide en dos zonas diferenciadas, la zona living y la zona noche. La zona living, un espacio completamente abierto, se encuentra presidido por una gran isla donde se combinan lacas metalizadas con una elegante encimera en porcelánico negro. La zona noche y la zona living se encuentra conectado por un pasillo con puertas en carpintería metálica. En la zona noche destacan las puertas correderas de suelo a techo, así como el cuidado diseño del baño de la habitación de matrimonio con detalles de grifería empotrada en negro, y mampara en cristal fumé.
Ambas zonas quedan enmarcadas por dos grandes terrazas, donde la familia podrá disfrutar de esta nueva casa diseñada completamente a sus necesidades
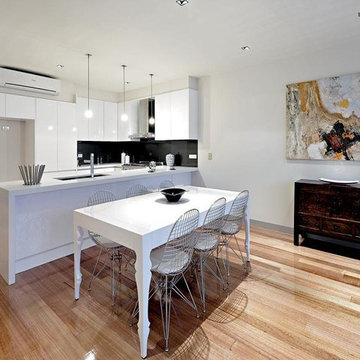
U-shaped kitchen with all white cabinets and benchtops. Undermount sinks. Large upright stove set on plinth with stainless steel canopy above. Dark glass splashback extending up behind the canopy. Waterfall end to bench. No handles to drawers and cabinets for a streamlined look.
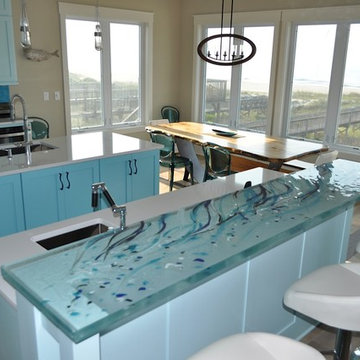
With kitchen windows that face the ocean, the owners wanted to bring the waves inside by choosing a Glass Art Countertop by MAILHOT.
“We moved into our beach house yesterday. Let me tell you how fabulous the glass art looks and how thrilled we are! Thank you and please thank the artist for us. We simply love it. Already, it is the talking point of our house. Everyone comments with oohs and ahs!”
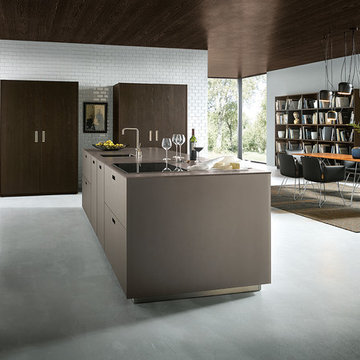
Hier ist die Insel in Glas matt platin metallic der Blickfang der Küche, mittig ausgerichtet zu den beiden Hochschränken mit Einschubtüren, hinter denen sich Stauraum und Platz für Elektrogeräte verstecken. Das matte Farbspiel der Glasfronten steht im spielerischen Kontrast zur rauen, dunklen Oberfläche der Asteiche. Weitergeführt wird die Farbe der Hochschränke im 2,5 cm Wangenregal im Essbereich. Dank der niedrigen Sockelhöhe von nur 5 cm erhält der Inselblock den Charakter eines Sideboards und wirkt so mehr wie ein Wohn- als ein Küchenmöbel. Die beiden Hochschränke tragen ebenso zu der wohnlicheren Atmosphäre bei. Durch die reduzierte Formensprache und Planung lässt diese Küchenformation viel Raum zum Atmen.
In this kitchen, the free-standing base unit with fronts in glass matt platinum metallic, centrally positioned between the tall units, is an eyecatcher. Behind the retractable doors, there is a concealed storage space for electrical appliances. The colour play of the fronts in matt glass creates a ludic contrast between the coarse, dark surface of the knotty oak. Furthermore, the colour of the tall units is continued in the 2,5 cm thick support panel shelf in the dining area. Due to the reduced plinth height of only 5 cm, the island unit takes on the character of a sideboard and thus appears more like a piece of furniture than a kitchen furnishing. The two tall units contribute to the homely athmosphere as well. Thanks to the reduced design and planning, this kitchen leaves much room to breathe.
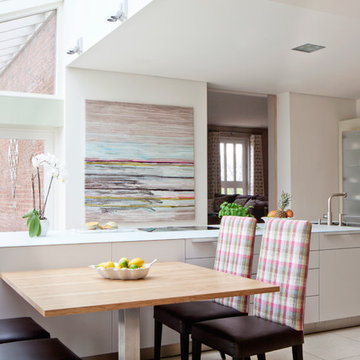
emma lewis
Idées déco pour une grande cuisine américaine contemporaine en bois clair avec une crédence blanche, un plan de travail en verre, un sol en carrelage de céramique et un placard à porte plane.
Idées déco pour une grande cuisine américaine contemporaine en bois clair avec une crédence blanche, un plan de travail en verre, un sol en carrelage de céramique et un placard à porte plane.
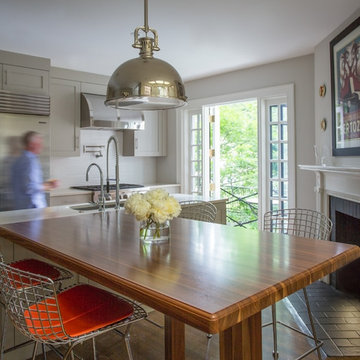
Boston's Beacon Hill neighborhood is decidedly Victorian to the casual observer. However, while this young family appreciates the Beacon Hill aesthetic, they preferred a more updated, contemporary interior to fit their urban lifestyle. We created living spaces with elements that both respected the historic architecture and gave the homeowners the modern, clean-lines they desired. Our solutions incorporated traditional forms using materials in fresh and modern ways.
Michael J. Lee Photography
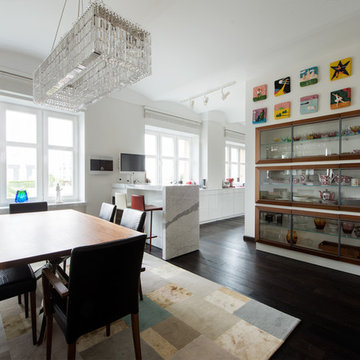
Дизайнеры: Никита Донин, Татьяна Картишина.
Двухуровневая квартира с мансардным этажом находится в историческом центре Москвы в жилом доме, построенном в эпоху конструктивизма. Основной задачей перед дизайнерами, приступившими к разработке проекта, стояло бережное сохранение существующих архитектурных решений с арочными потолками в нижнем этаже и двускатной крышей мансарды с несущими деревянными балками. Чистые архитектурные формы решено было подчеркнуть универсальным белым цветом стен. На контрасте с ними были выбраны полы черного цвета из массивной доски.
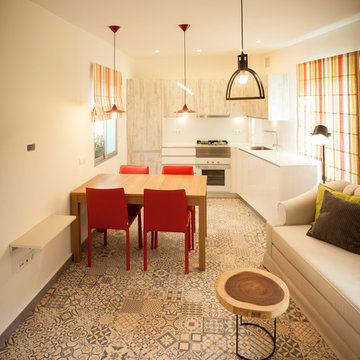
en esta imagen podemos apreciar el buen diseño del espacio. La mesa de la cocina es extensible y puede albergar de 4 a 6 pax. Los cables del televisor se introducen por una canaleta embutida en la pared con dos orificios para introducir el número de cables que necesitemos y ampliar en caso necesario de nuevas compras de aparatos.
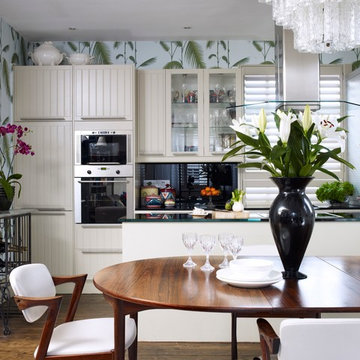
Exemple d'une cuisine américaine chic en U de taille moyenne avec un placard à porte persienne, des portes de placard blanches, un plan de travail en verre, une crédence noire, une crédence en feuille de verre, un électroménager en acier inoxydable, une péninsule, parquet foncé et un sol marron.
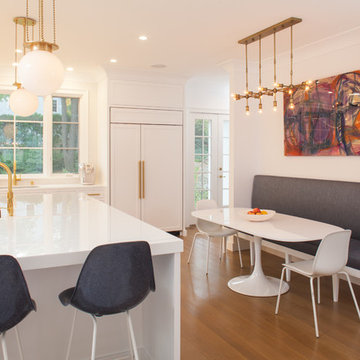
Custom JWH Cabinetry with inset doors and concealed hinges are complimented by the brush brass hardware and fixtures. Top of the line Wolf and Sub Zero appliances will satisfy every chef.
Cabinetry Design: Jennifer Howard, JWH
Interior Design: Carrie Parker Interiors
Photography, Mick Hales, Greenworld Productions
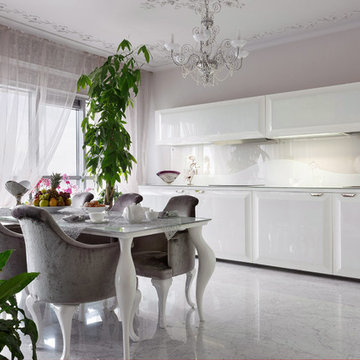
Объединенное пространство кухни и гостиной. На полу- мрамор. Нижние фасады кухни отъезжают в стороны. Верхние открываются вверх при нажатии.
Фото- Иван Сорокин
Idées déco de cuisines avec un plan de travail en verre
1