Idées déco de cuisines avec un plan de travail en verre recyclé et parquet foncé
Trier par :
Budget
Trier par:Populaires du jour
41 - 60 sur 78 photos
1 sur 3
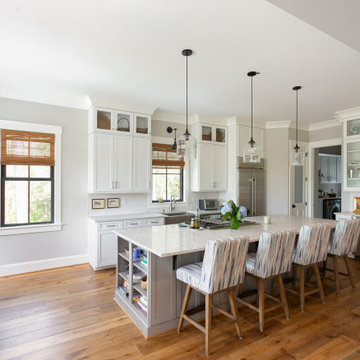
White and Gray kitchen with textured glass
Idée de décoration pour une grande cuisine tradition en L avec un évier de ferme, un placard à porte shaker, des portes de placard grises, un plan de travail en verre recyclé, parquet foncé et îlot.
Idée de décoration pour une grande cuisine tradition en L avec un évier de ferme, un placard à porte shaker, des portes de placard grises, un plan de travail en verre recyclé, parquet foncé et îlot.
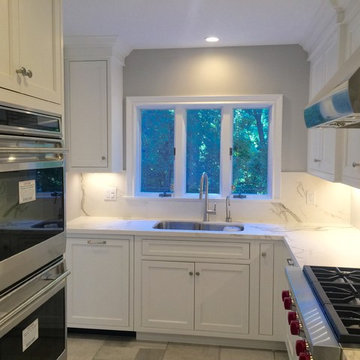
an update was in order but client wanted did not want to eliminate the compartmentalization of their classic colonial with a formal dining room. We were able to open up the immediate space by relocating hvac ducts and create a coffebar/bar section seperate from food prep and clean up space. the length of the kitchen allows for the tall cabinetry flowing into lengths of countertops toward the eating area under cathedral ceiling. Tall wall allowed for display of her favorite deco art work.
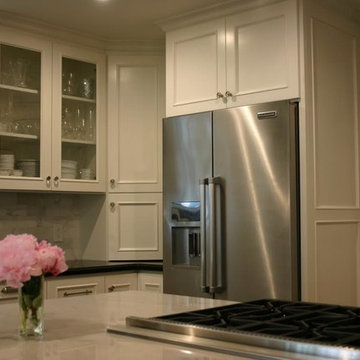
Inspiration pour une grande cuisine américaine traditionnelle avec un évier de ferme, un placard avec porte à panneau encastré, des portes de placard blanches, un plan de travail en verre recyclé, une crédence blanche, un électroménager en acier inoxydable, parquet foncé et îlot.
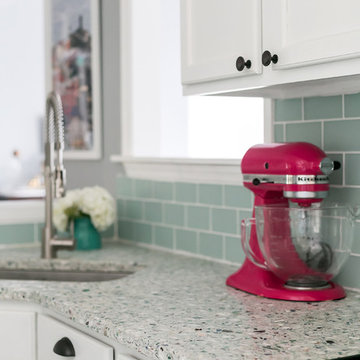
pbrickman
Cette photo montre une cuisine américaine bord de mer en U de taille moyenne avec un placard à porte shaker, un plan de travail en verre recyclé, une crédence bleue, un électroménager en acier inoxydable, îlot, une crédence en carrelage métro, un évier 1 bac, des portes de placard blanches, parquet foncé et un sol marron.
Cette photo montre une cuisine américaine bord de mer en U de taille moyenne avec un placard à porte shaker, un plan de travail en verre recyclé, une crédence bleue, un électroménager en acier inoxydable, îlot, une crédence en carrelage métro, un évier 1 bac, des portes de placard blanches, parquet foncé et un sol marron.
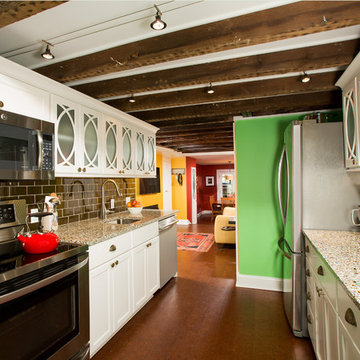
Basement kitchens were standard in many of the Old Town row homes built in the 1800s. Here, a recycled glass countertop reflects light from under the cabinets and the window to the right. Moving the main stairwell opened the kitchen to the family room and dining room beyond.
Photographer Greg Hadley
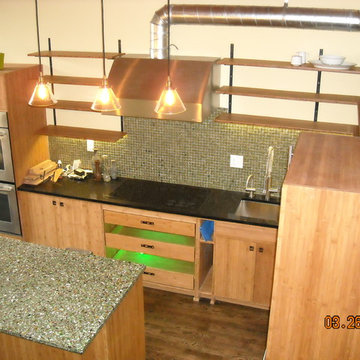
This is a Portland, Oregon, Pearl district 3 level condo unit.
Unique project features:
- Open and adjustable kitchen shelving.
- Bamboo cabinets (owner constructed and we installed).
- Master bathroom shower valve is mounted to a glass wall.
- Guest bathroom plumbing fixtures (see photos).
- Teak wood shower pan (owner built).
- Barn doors on the first and third floor bathrooms (no photos).
- Recycled glass counter tops (kitchen island and guest bath).
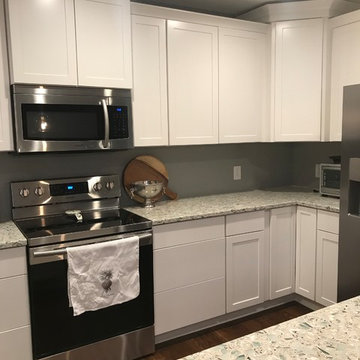
Lee Monarch
Réalisation d'une grande cuisine design en U fermée avec un évier encastré, un placard à porte shaker, des portes de placard blanches, un plan de travail en verre recyclé, un électroménager en acier inoxydable, parquet foncé, îlot et un sol marron.
Réalisation d'une grande cuisine design en U fermée avec un évier encastré, un placard à porte shaker, des portes de placard blanches, un plan de travail en verre recyclé, un électroménager en acier inoxydable, parquet foncé, îlot et un sol marron.
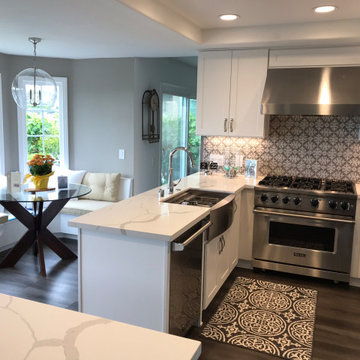
Exemple d'une grande cuisine américaine chic en U avec un évier de ferme, un placard à porte shaker, des portes de placard blanches, un plan de travail en verre recyclé, une crédence grise, une crédence en carreau de porcelaine, un électroménager en acier inoxydable, parquet foncé, îlot, un sol gris, un plan de travail blanc et un plafond décaissé.
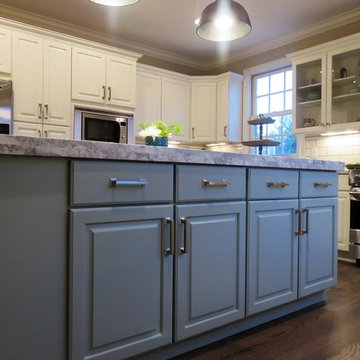
Réalisation d'une grande cuisine américaine tradition en U avec un évier de ferme, un placard avec porte à panneau surélevé, des portes de placard blanches, un plan de travail en verre recyclé, une crédence blanche, une crédence en marbre, un électroménager en acier inoxydable, parquet foncé, îlot et un sol marron.
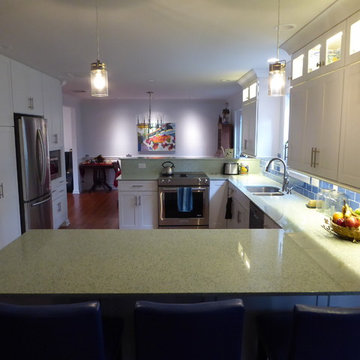
former 1970's dark Kitchen with walls and old pantry removed. This allowed dining to join with kitchen and living spaces and the windows were enlarged. The finishes were selected based upon a favorite green & blue candle. F. Maier
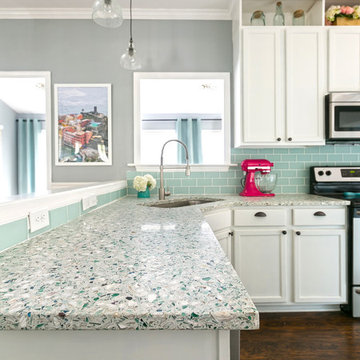
pbrickman
Idées déco pour une cuisine américaine bord de mer en U de taille moyenne avec un placard à porte shaker, un plan de travail en verre recyclé, une crédence bleue, un électroménager en acier inoxydable, îlot, un évier 1 bac, des portes de placard blanches, parquet foncé, un sol marron et une crédence en carrelage métro.
Idées déco pour une cuisine américaine bord de mer en U de taille moyenne avec un placard à porte shaker, un plan de travail en verre recyclé, une crédence bleue, un électroménager en acier inoxydable, îlot, un évier 1 bac, des portes de placard blanches, parquet foncé, un sol marron et une crédence en carrelage métro.
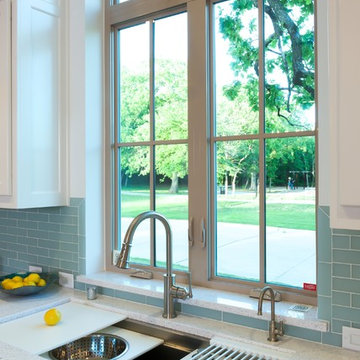
4' stainless steel galley sink has multiple functions and accessories. It makes prep work and cleaning easy! Recycled glass counter tops are durable and eco friendly.
Michael Hunter Photography
Michael Hunter Photography
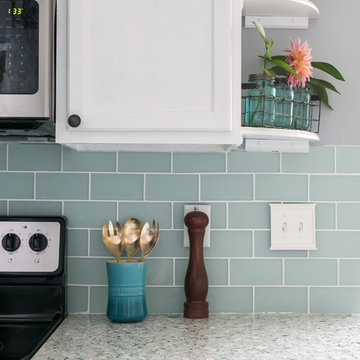
pbrickman
Réalisation d'une cuisine américaine marine en U de taille moyenne avec un placard à porte shaker, un plan de travail en verre recyclé, une crédence bleue, un électroménager en acier inoxydable, îlot, une crédence en carrelage métro, un évier 1 bac, des portes de placard blanches, parquet foncé et un sol marron.
Réalisation d'une cuisine américaine marine en U de taille moyenne avec un placard à porte shaker, un plan de travail en verre recyclé, une crédence bleue, un électroménager en acier inoxydable, îlot, une crédence en carrelage métro, un évier 1 bac, des portes de placard blanches, parquet foncé et un sol marron.
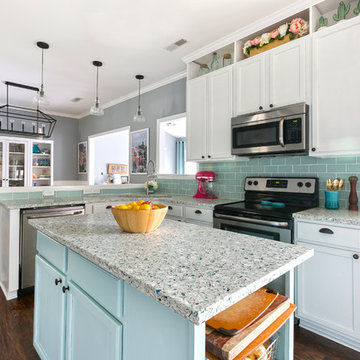
pbrickman
Exemple d'une cuisine américaine bord de mer en U de taille moyenne avec un placard à porte shaker, un plan de travail en verre recyclé, une crédence bleue, un électroménager en acier inoxydable, îlot, un évier 1 bac, des portes de placard blanches, parquet foncé, un sol marron et une crédence en carrelage métro.
Exemple d'une cuisine américaine bord de mer en U de taille moyenne avec un placard à porte shaker, un plan de travail en verre recyclé, une crédence bleue, un électroménager en acier inoxydable, îlot, un évier 1 bac, des portes de placard blanches, parquet foncé, un sol marron et une crédence en carrelage métro.
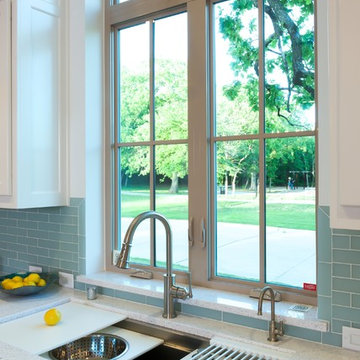
This galley sink is a cook's dream! Any board or bowl imaginable comes as an integrated piece so that cooking and serving are easy. Placed in front of the window with a park nearby, this is the perfect location for the sink. The countertops are made from recycled glass bottles and have specs of blue/green in them, perfectly enhanced by the glass backsplash.
Michael Hunter Photography
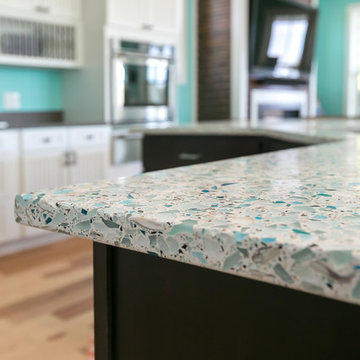
Exemple d'une grande cuisine ouverte bord de mer en L avec un évier encastré, des portes de placard blanches, un plan de travail en verre recyclé, une crédence bleue, un électroménager noir, parquet foncé et îlot.
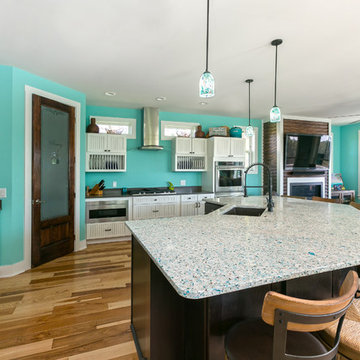
Réalisation d'une grande cuisine ouverte marine en L avec un évier encastré, des portes de placard blanches, un plan de travail en verre recyclé, une crédence bleue, un électroménager noir, parquet foncé et îlot.
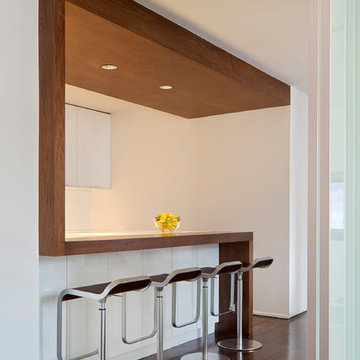
The design of this four bedroom Upper West Side apartment involved the complete renovation of one half of the unit and the remodeling of the other half.
The main living space includes a foyer, lounge, library, kitchen and island. The library can be converted into the fourth bedroom by deploying a series of sliding/folding glass doors together with a pivoting wall panel to separate it from the rest of the living area. The kitchen is delineated as a special space within the open floor plan by virtue of a folded wooden volume around the island - inviting casual congregation and dining.
All three bathrooms were designed with a common language of modern finishes and fixtures, with functional variations depending on their location within the apartment. New closets serve each bedroom as well as the foyer and lounge spaces.
Materials are kept to a limited palette of dark stained wood flooring, American Walnut for bathroom vanities and the kitchen island, white gloss and lacquer finish cabinetry, and translucent glass door panelling with natural anodized aluminum trim. Lightly veined carrara marble lines the bathroom floors and walls.
www.archphoto.com
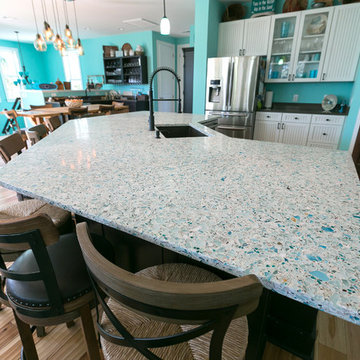
Réalisation d'une grande cuisine ouverte marine en L avec un évier encastré, des portes de placard blanches, un plan de travail en verre recyclé, une crédence bleue, un électroménager noir, parquet foncé et îlot.
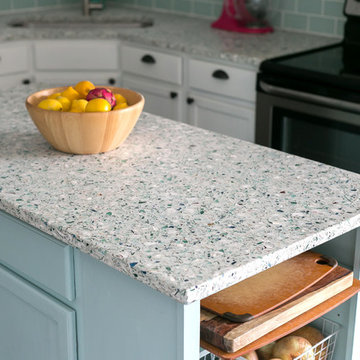
pbrickman
Cette image montre une cuisine américaine marine en U de taille moyenne avec un placard à porte shaker, un plan de travail en verre recyclé, une crédence bleue, un électroménager en acier inoxydable, îlot, une crédence en carrelage métro, un évier 1 bac, des portes de placard bleues, parquet foncé et un sol marron.
Cette image montre une cuisine américaine marine en U de taille moyenne avec un placard à porte shaker, un plan de travail en verre recyclé, une crédence bleue, un électroménager en acier inoxydable, îlot, une crédence en carrelage métro, un évier 1 bac, des portes de placard bleues, parquet foncé et un sol marron.
Idées déco de cuisines avec un plan de travail en verre recyclé et parquet foncé
3