Idées déco de cuisines avec un plan de travail en verre recyclé et une péninsule
Trier par :
Budget
Trier par:Populaires du jour
81 - 100 sur 192 photos
1 sur 3
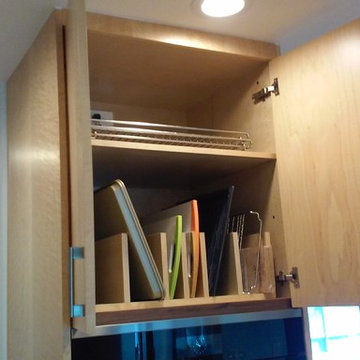
Cette photo montre une cuisine ouverte parallèle moderne avec un placard à porte plane, un plan de travail en verre recyclé, un électroménager en acier inoxydable et une péninsule.
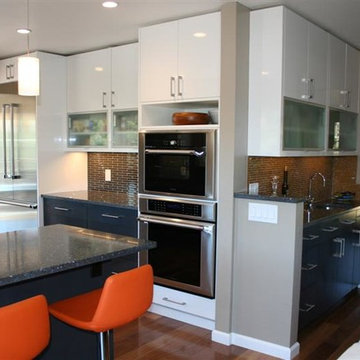
Aménagement d'une grande cuisine américaine moderne en U avec un évier encastré, un placard à porte plane, des portes de placard blanches, un plan de travail en verre recyclé, une crédence marron, une crédence en carreau de verre, un électroménager en acier inoxydable, un sol en bois brun et une péninsule.
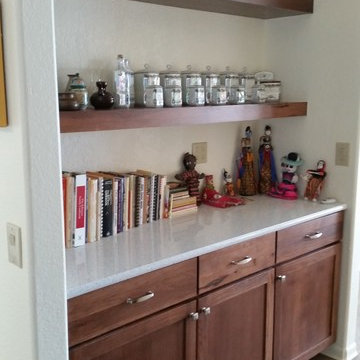
Cette photo montre une grande arrière-cuisine moderne en bois brun avec un évier encastré, un placard à porte shaker, une crédence blanche, un électroménager blanc, un sol en bois brun, une péninsule et un plan de travail en verre recyclé.
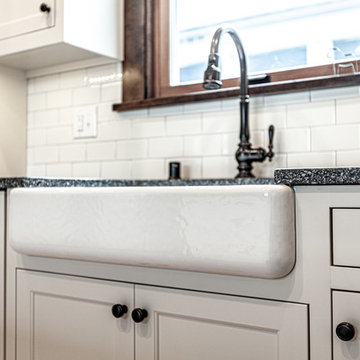
This 1907 home in the Ericsson neighborhood of South Minneapolis needed some love. A tiny, nearly unfunctional kitchen and leaking bathroom were ready for updates. The homeowners wanted to embrace their heritage, and also have a simple and sustainable space for their family to grow. The new spaces meld the home’s traditional elements with Traditional Scandinavian design influences.
In the kitchen, a wall was opened to the dining room for natural light to carry between rooms and to create the appearance of space. Traditional Shaker style/flush inset custom white cabinetry with paneled front appliances were designed for a clean aesthetic. Custom recycled glass countertops, white subway tile, Kohler sink and faucet, beadboard ceilings, and refinished existing hardwood floors complete the kitchen after all new electrical and plumbing.
In the bathroom, we were limited by space! After discussing the homeowners’ use of space, the decision was made to eliminate the existing tub for a new walk-in shower. By installing a curbless shower drain, floating sink and shelving, and wall-hung toilet; Castle was able to maximize floor space! White cabinetry, Kohler fixtures, and custom recycled glass countertops were carried upstairs to connect to the main floor remodel.
White and black porcelain hex floors, marble accents, and oversized white tile on the walls perfect the space for a clean and minimal look, without losing its traditional roots! We love the black accents in the bathroom, including black edge on the shower niche and pops of black hex on the floors.
Tour this project in person, September 28 – 29, during the 2019 Castle Home Tour!
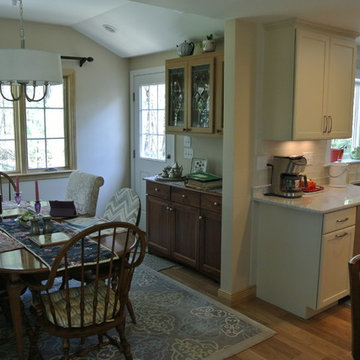
Exemple d'une cuisine américaine chic en L avec un évier encastré, un placard à porte shaker, des portes de placard blanches, un plan de travail en verre recyclé, une crédence blanche, une crédence en carrelage métro, un électroménager en acier inoxydable, un sol en bois brun, une péninsule et un plan de travail blanc.
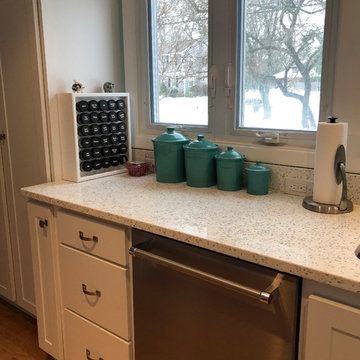
Countertops: Element 1 1/4" polished Curava Recycled Glass Surfaces with a 4" x 1 1/4" backsplash
Supplied by Quality Tile Co., Inc.:
Tile: AKDO Stacked 2″ x 4″ Icelandic Blue (Clear & Frosted) and Modern Liner Icelandic Blue (Clear)
Sink: Serenity 3218 16 Gauge
Faucet: Blanco America 441405 Polished Chrome
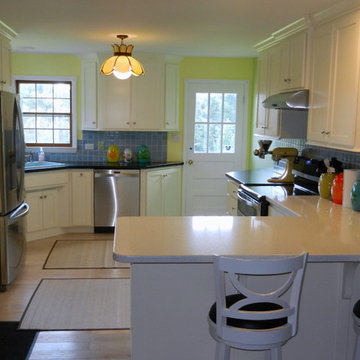
Idée de décoration pour une cuisine américaine tradition en L de taille moyenne avec un évier 1 bac, un placard à porte shaker, des portes de placard blanches, un plan de travail en verre recyclé, une crédence bleue, une crédence en carreau de verre, un électroménager en acier inoxydable, parquet clair et une péninsule.
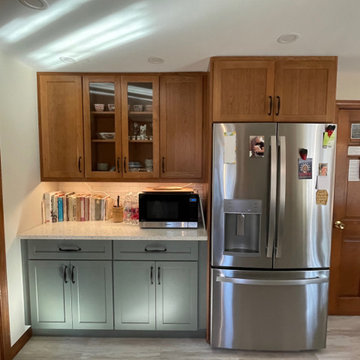
Work station for drinks and reading recipes
Réalisation d'une grande cuisine américaine tradition en U et bois brun avec un évier encastré, un placard à porte shaker, un plan de travail en verre recyclé, une crédence blanche, une crédence en carreau de porcelaine, un électroménager en acier inoxydable, un sol en carrelage de porcelaine, un sol gris, un plan de travail blanc et une péninsule.
Réalisation d'une grande cuisine américaine tradition en U et bois brun avec un évier encastré, un placard à porte shaker, un plan de travail en verre recyclé, une crédence blanche, une crédence en carreau de porcelaine, un électroménager en acier inoxydable, un sol en carrelage de porcelaine, un sol gris, un plan de travail blanc et une péninsule.
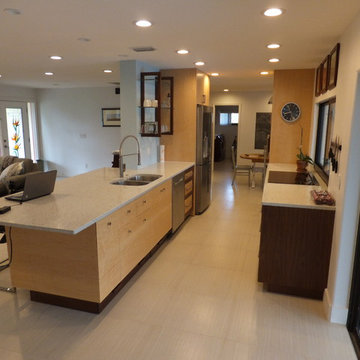
Idées déco pour une cuisine ouverte parallèle moderne avec un évier encastré, un placard à porte plane, un plan de travail en verre recyclé, un électroménager en acier inoxydable, un sol en carrelage de porcelaine et une péninsule.
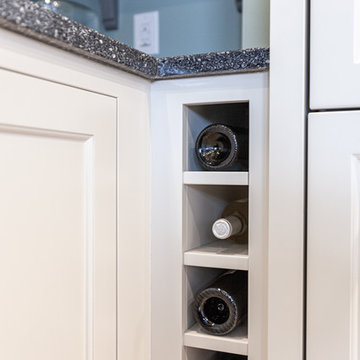
This 1907 home in the Ericsson neighborhood of South Minneapolis needed some love. A tiny, nearly unfunctional kitchen and leaking bathroom were ready for updates. The homeowners wanted to embrace their heritage, and also have a simple and sustainable space for their family to grow. The new spaces meld the home’s traditional elements with Traditional Scandinavian design influences.
In the kitchen, a wall was opened to the dining room for natural light to carry between rooms and to create the appearance of space. Traditional Shaker style/flush inset custom white cabinetry with paneled front appliances were designed for a clean aesthetic. Custom recycled glass countertops, white subway tile, Kohler sink and faucet, beadboard ceilings, and refinished existing hardwood floors complete the kitchen after all new electrical and plumbing.
In the bathroom, we were limited by space! After discussing the homeowners’ use of space, the decision was made to eliminate the existing tub for a new walk-in shower. By installing a curbless shower drain, floating sink and shelving, and wall-hung toilet; Castle was able to maximize floor space! White cabinetry, Kohler fixtures, and custom recycled glass countertops were carried upstairs to connect to the main floor remodel.
White and black porcelain hex floors, marble accents, and oversized white tile on the walls perfect the space for a clean and minimal look, without losing its traditional roots! We love the black accents in the bathroom, including black edge on the shower niche and pops of black hex on the floors.
Tour this project in person, September 28 – 29, during the 2019 Castle Home Tour!
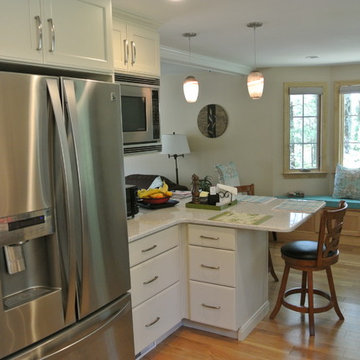
Inspiration pour une cuisine américaine traditionnelle en L avec un évier encastré, un placard à porte shaker, des portes de placard blanches, un plan de travail en verre recyclé, une crédence blanche, une crédence en carrelage métro, un électroménager en acier inoxydable, un sol en bois brun, une péninsule et un plan de travail blanc.
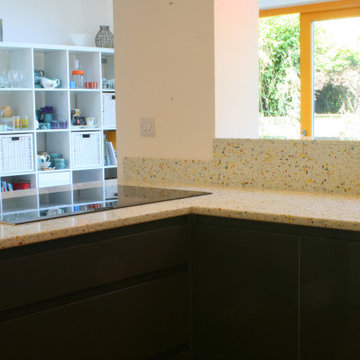
Idées déco pour une petite cuisine moderne avec un placard à porte plane, des portes de placard grises, un plan de travail en verre recyclé, une péninsule et un plan de travail jaune.
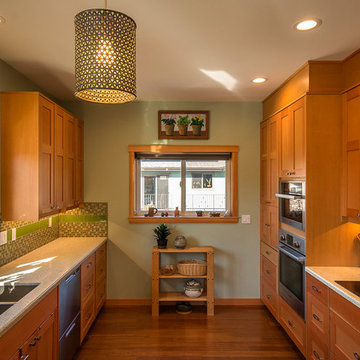
photo: John Lund / Lund Arts
Aménagement d'une très grande cuisine américaine parallèle classique en bois brun avec un évier encastré, un placard avec porte à panneau encastré, une crédence multicolore, une crédence en carreau de verre, un sol en bois brun, une péninsule, un sol marron, un plan de travail multicolore et un plan de travail en verre recyclé.
Aménagement d'une très grande cuisine américaine parallèle classique en bois brun avec un évier encastré, un placard avec porte à panneau encastré, une crédence multicolore, une crédence en carreau de verre, un sol en bois brun, une péninsule, un sol marron, un plan de travail multicolore et un plan de travail en verre recyclé.
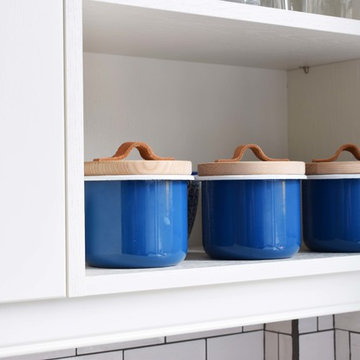
Réalisation d'une cuisine américaine design en U de taille moyenne avec un évier de ferme, un placard à porte shaker, des portes de placard bleues, un plan de travail en verre recyclé, une crédence blanche, une crédence en céramique, un sol en linoléum, une péninsule et un sol gris.

Exemple d'une cuisine américaine linéaire moderne de taille moyenne avec un évier encastré, un placard à porte plane, des portes de placard oranges, un plan de travail en verre recyclé, une crédence multicolore, un électroménager noir, sol en béton ciré et une péninsule.
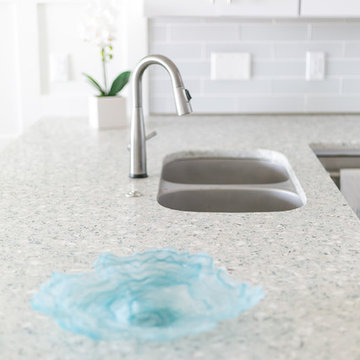
A renovation of a condo in Wild Dunes
Cette photo montre une grande cuisine ouverte bord de mer en U avec un évier encastré, un placard avec porte à panneau surélevé, des portes de placard blanches, un plan de travail en verre recyclé, une crédence blanche, une crédence en carrelage métro, un électroménager en acier inoxydable, sol en stratifié, une péninsule et un plan de travail multicolore.
Cette photo montre une grande cuisine ouverte bord de mer en U avec un évier encastré, un placard avec porte à panneau surélevé, des portes de placard blanches, un plan de travail en verre recyclé, une crédence blanche, une crédence en carrelage métro, un électroménager en acier inoxydable, sol en stratifié, une péninsule et un plan de travail multicolore.
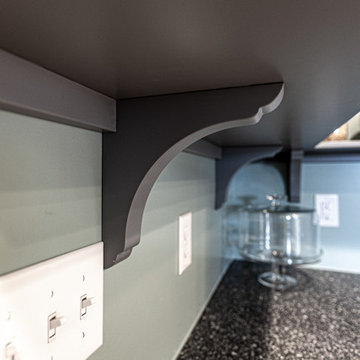
This 1907 home in the Ericsson neighborhood of South Minneapolis needed some love. A tiny, nearly unfunctional kitchen and leaking bathroom were ready for updates. The homeowners wanted to embrace their heritage, and also have a simple and sustainable space for their family to grow. The new spaces meld the home’s traditional elements with Traditional Scandinavian design influences.
In the kitchen, a wall was opened to the dining room for natural light to carry between rooms and to create the appearance of space. Traditional Shaker style/flush inset custom white cabinetry with paneled front appliances were designed for a clean aesthetic. Custom recycled glass countertops, white subway tile, Kohler sink and faucet, beadboard ceilings, and refinished existing hardwood floors complete the kitchen after all new electrical and plumbing.
In the bathroom, we were limited by space! After discussing the homeowners’ use of space, the decision was made to eliminate the existing tub for a new walk-in shower. By installing a curbless shower drain, floating sink and shelving, and wall-hung toilet; Castle was able to maximize floor space! White cabinetry, Kohler fixtures, and custom recycled glass countertops were carried upstairs to connect to the main floor remodel.
White and black porcelain hex floors, marble accents, and oversized white tile on the walls perfect the space for a clean and minimal look, without losing its traditional roots! We love the black accents in the bathroom, including black edge on the shower niche and pops of black hex on the floors.
Tour this project in person, September 28 – 29, during the 2019 Castle Home Tour!
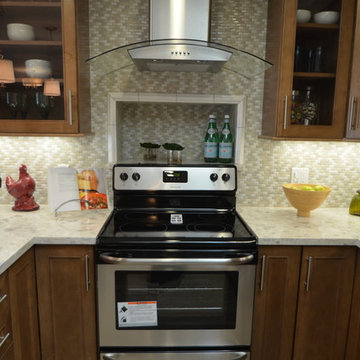
Toupin Construction
Exemple d'une cuisine américaine chic en L et bois brun de taille moyenne avec un placard à porte affleurante, une crédence multicolore, un électroménager en acier inoxydable, une péninsule, un évier posé, un plan de travail en verre recyclé, une crédence en mosaïque et un sol en calcaire.
Exemple d'une cuisine américaine chic en L et bois brun de taille moyenne avec un placard à porte affleurante, une crédence multicolore, un électroménager en acier inoxydable, une péninsule, un évier posé, un plan de travail en verre recyclé, une crédence en mosaïque et un sol en calcaire.
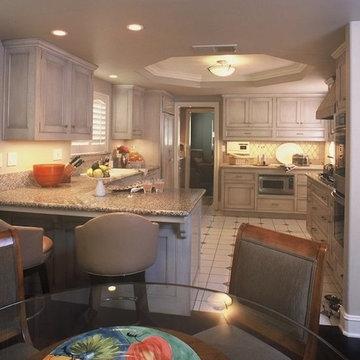
This kitchen was transformed with new cabinet doors and completely refinished in a soft glazed finish. We retained the original counters and floors. Cabinets by Design Support of Torrance, CA
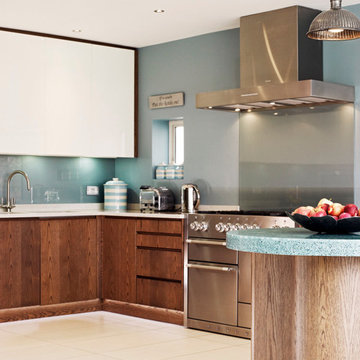
This kitchen is bespoke with lower and tall cabinets in stained oak veneer, high gloss acrylic wall cabinets in white and grey, bespoke open shelves, glass splashbacks and the main worktop is in pale Caeserstone quartz. Photo credit: Nicholas Yarsley
Idées déco de cuisines avec un plan de travail en verre recyclé et une péninsule
5