Idées déco de cuisines avec un plan de travail en zinc et un plan de travail en béton
Trier par :
Budget
Trier par:Populaires du jour
221 - 240 sur 14 042 photos
1 sur 3
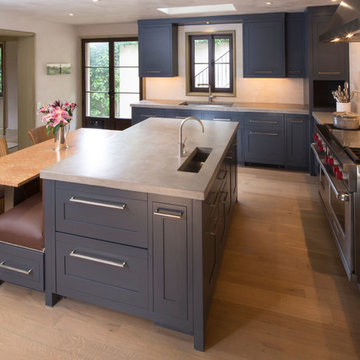
Photography by: David Burroughs
Réalisation d'une cuisine méditerranéenne avec un placard à porte shaker, des portes de placard bleues, un plan de travail en béton et un électroménager en acier inoxydable.
Réalisation d'une cuisine méditerranéenne avec un placard à porte shaker, des portes de placard bleues, un plan de travail en béton et un électroménager en acier inoxydable.
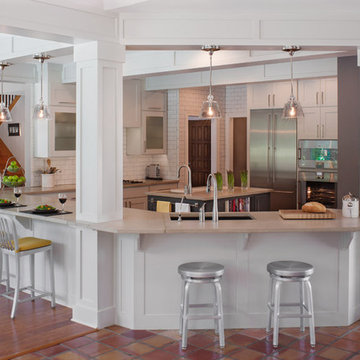
"After" photo Looking from the Living Room, the Kitchen now has an open and integrated feel to the rest of the house. The cook can enjoy being a part of every public room in the downstairs space.
Remodel by Paula Ables Interiors
Builder: Roger Lawrence
Photographer: Coles Hairston
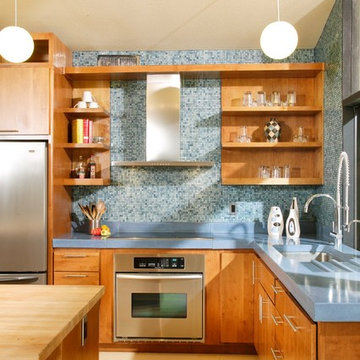
Renovation Design by Shasta Smith
Photography by Dave Adams
Inspiration pour une cuisine vintage en bois brun avec un plan de travail en béton, un placard à porte plane, une crédence bleue, une crédence en mosaïque, un électroménager en acier inoxydable et un plan de travail bleu.
Inspiration pour une cuisine vintage en bois brun avec un plan de travail en béton, un placard à porte plane, une crédence bleue, une crédence en mosaïque, un électroménager en acier inoxydable et un plan de travail bleu.

Wall with side-by-side refrigerator with external water dispenser, mini wine fridge, and microwave with lightweight concrete countertops.
Exemple d'une cuisine ouverte moderne en U et bois clair de taille moyenne avec un évier encastré, un placard à porte plane, un plan de travail en béton, une crédence grise, un électroménager en acier inoxydable, une crédence en carreau de ciment et un sol en bois brun.
Exemple d'une cuisine ouverte moderne en U et bois clair de taille moyenne avec un évier encastré, un placard à porte plane, un plan de travail en béton, une crédence grise, un électroménager en acier inoxydable, une crédence en carreau de ciment et un sol en bois brun.
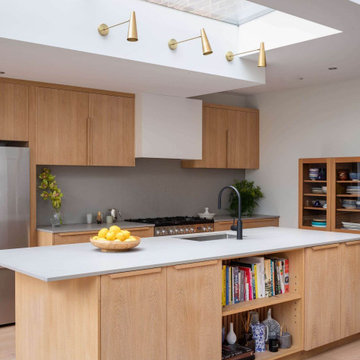
Blending the warmth and natural elements of Scandinavian design with Japanese minimalism.
With true craftsmanship, the wooden doors paired with a bespoke oak handle showcases simple, functional design, contrasting against the bold dark green crittal doors and raw concrete Caesarstone worktop.
The large double larder brings ample storage, essential for keeping the open-plan kitchen elegant and serene.
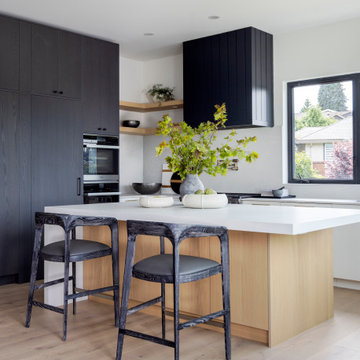
Inspiration pour une cuisine ouverte design en L et bois clair de taille moyenne avec un placard à porte plane, un plan de travail en béton, une crédence blanche, îlot et un plan de travail blanc.
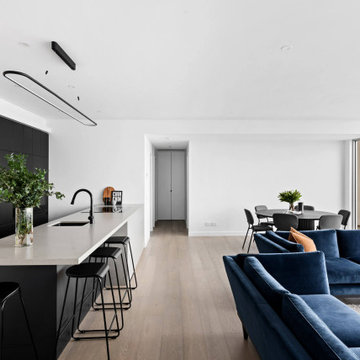
Sleek. Monochrome. Industrial inspired.
Cette image montre une cuisine ouverte linéaire et noire et bois design de taille moyenne avec un évier encastré, un placard à porte plane, des portes de placard noires, un plan de travail en béton, un électroménager noir, un sol en bois brun, îlot, un sol marron et un plan de travail gris.
Cette image montre une cuisine ouverte linéaire et noire et bois design de taille moyenne avec un évier encastré, un placard à porte plane, des portes de placard noires, un plan de travail en béton, un électroménager noir, un sol en bois brun, îlot, un sol marron et un plan de travail gris.
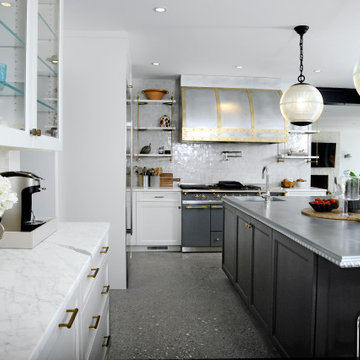
The owner’s vision of an industrial chic kitchen included a French LeCanche range in charcoal with brass accents, a custom brass and brushed stainless steel hood, and a burnished zinc island countertop. The floor is a polished concrete with radiant heating, island pendants were found in a vintage store and are prismatic glass and bronze.
The Island cabinet finish, in midnight stained quarter sawn white oak, was used for the serving buffet and mudroom bench and cubbies.
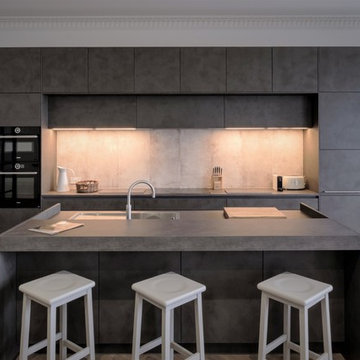
Cette image montre une cuisine minimaliste avec un placard à porte plane, des portes de placard grises, un plan de travail en béton, une crédence blanche, un électroménager noir, parquet clair, îlot, un sol beige et un plan de travail gris.
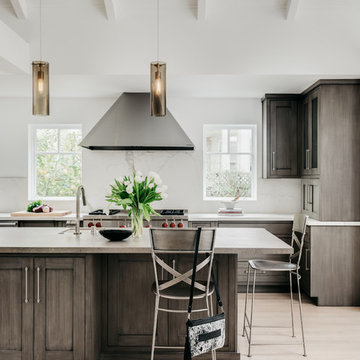
Designer - Helena Steele
Photo Credit: christopherstark.com
Other Finishes and Furniture : @lindseyalbanese
Custom inset Cabinetry $40,000 by Jay Rambo
Porcelain Slab Counters: Sapien Stone- Calacatta Light
Stone Farm Sink and Island Prep Sink by: Native Trails
Island Sapein Stone: Sand Earth
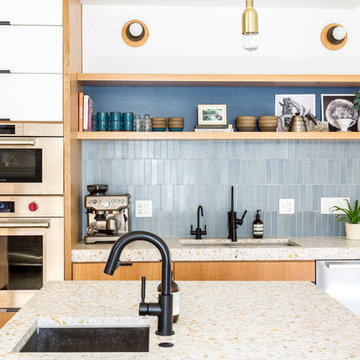
Remodeled by Lion Builder construction
Design By Veneer Designs
Cette photo montre une grande cuisine ouverte parallèle rétro avec un évier encastré, un placard à porte plane, des portes de placard bleues, un plan de travail en béton, une crédence bleue, une crédence en céramique, un électroménager en acier inoxydable, parquet clair et îlot.
Cette photo montre une grande cuisine ouverte parallèle rétro avec un évier encastré, un placard à porte plane, des portes de placard bleues, un plan de travail en béton, une crédence bleue, une crédence en céramique, un électroménager en acier inoxydable, parquet clair et îlot.
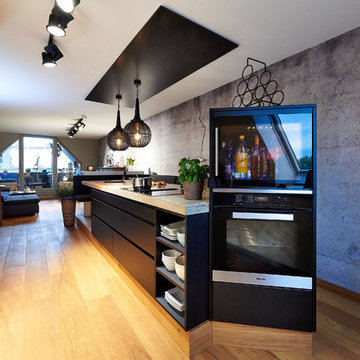
fototeam dölzer Augsburg-Hochzoll
Réalisation d'une très grande cuisine ouverte design en L avec un évier posé, un placard à porte plane, des portes de placard noires, un plan de travail en béton, une crédence blanche, un électroménager en acier inoxydable, parquet clair, îlot, un sol marron et un plan de travail gris.
Réalisation d'une très grande cuisine ouverte design en L avec un évier posé, un placard à porte plane, des portes de placard noires, un plan de travail en béton, une crédence blanche, un électroménager en acier inoxydable, parquet clair, îlot, un sol marron et un plan de travail gris.

Kitchen Renovation, concrete countertops, herringbone slate flooring, and open shelving over the sink make the space cozy and functional. Handmade mosaic behind the sink that adds character to the home.
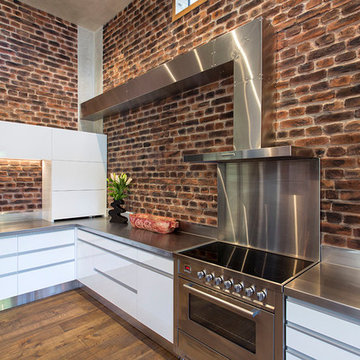
In keeping with the industrial look the perimeter benches are also in stainless steel; with stainless steel appliances and an exaggerated stainless steel flue to the range hood.
The brick look is created with Muros Rustic Brick wall panels.
- by Mastercraft Kitchens Christchurch
Photography: Jamie Cobel
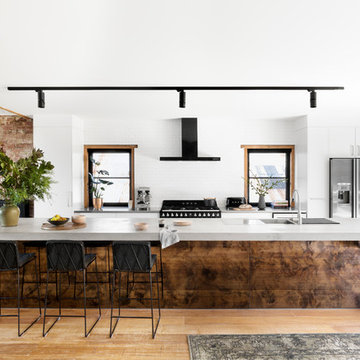
Martina Gemmola
Idées déco pour une cuisine ouverte industrielle de taille moyenne avec un évier posé, un électroménager en acier inoxydable, parquet clair, îlot, un placard à porte plane, des portes de placard blanches, un plan de travail en béton, une crédence blanche et un sol beige.
Idées déco pour une cuisine ouverte industrielle de taille moyenne avec un évier posé, un électroménager en acier inoxydable, parquet clair, îlot, un placard à porte plane, des portes de placard blanches, un plan de travail en béton, une crédence blanche et un sol beige.
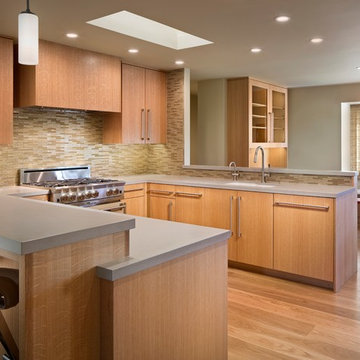
Rick Pharaoh
Cette photo montre une cuisine tendance en bois clair de taille moyenne avec un évier encastré, un placard à porte plane, un plan de travail en béton, une crédence beige, une crédence en carreau de verre, un électroménager de couleur et parquet clair.
Cette photo montre une cuisine tendance en bois clair de taille moyenne avec un évier encastré, un placard à porte plane, un plan de travail en béton, une crédence beige, une crédence en carreau de verre, un électroménager de couleur et parquet clair.
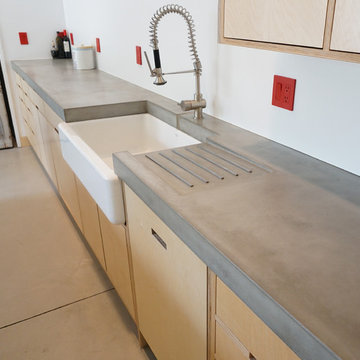
Thick concrete kitchen countertops for a container house in West Boulder really set off the playful and funky, yet industrial feel of the unique house. Rather than trying to hide the seams we decided to celebrate them and incorporate them into the design by adding strips of the same maple ply that the cabinets were made out of.

by CHENG Design, San Francisco Bay Area | Modern kitchen with warm palette through color and materials: wood, concrete island, custom copper hood, concrete countertops, bamboo cabinetry, hardwood floors |
Photo by Matthew Millman
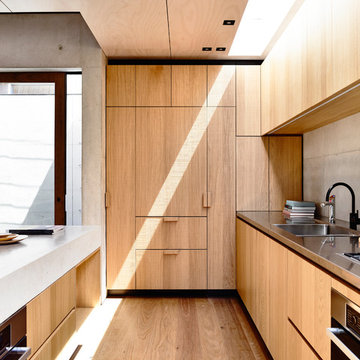
Derek Swalwell
Exemple d'une petite cuisine parallèle moderne en bois brun avec un évier 2 bacs, un plan de travail en béton, une crédence grise, un sol en bois brun, îlot et un électroménager en acier inoxydable.
Exemple d'une petite cuisine parallèle moderne en bois brun avec un évier 2 bacs, un plan de travail en béton, une crédence grise, un sol en bois brun, îlot et un électroménager en acier inoxydable.
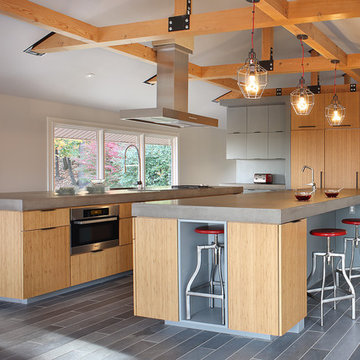
Image by Peter Rymwid Architectural Photography © 2014
Aménagement d'une grande cuisine encastrable contemporaine en bois clair avec un évier intégré, un placard à porte plane, un plan de travail en béton, carreaux de ciment au sol, 2 îlots, un sol gris et un plan de travail gris.
Aménagement d'une grande cuisine encastrable contemporaine en bois clair avec un évier intégré, un placard à porte plane, un plan de travail en béton, carreaux de ciment au sol, 2 îlots, un sol gris et un plan de travail gris.
Idées déco de cuisines avec un plan de travail en zinc et un plan de travail en béton
12