Idées déco de cuisines avec un plan de travail en zinc et un plan de travail en béton
Trier par :
Budget
Trier par:Populaires du jour
21 - 40 sur 13 989 photos
1 sur 3

Aménagement d'une cuisine américaine classique en L de taille moyenne avec un évier encastré, un placard avec porte à panneau surélevé, des portes de placard bleues, un plan de travail en béton, une crédence blanche, une crédence en carreau de porcelaine, un électroménager noir, un sol en vinyl, aucun îlot, un sol gris, plan de travail noir et un plafond en bois.

Our client tells us:
"I cannot recommend Design Interiors enough. Tim has an exceptional eye for design, instinctively knowing what works & striking the perfect balance between incorporating our design pre-requisites & ideas & making has own suggestions. Every design detail has been spot on. His plan was creative, making the best use of space, practical - & the finished result has more than lived up to expectations. The leicht product is excellent – classic German quality & although a little more expensive than some other kitchens , the difference is streets ahead – and pound for pound exceptional value. But its not just design. We were lucky enough to work with the in house project manager Stuart who led our build & trades for our whole project, & was absolute fantastic. Ditto the in house fitters, whose attention to detail & perfectionism was impressive. With fantastic communication,, reliability & downright lovely to work with – we are SO pleased we went to Design Interiors. If you’re looking for great service, high end design & quality product from a company big enough to be super professional but small enough to care – look no further!"
Our clients had previously carried out a lot of work on their old warehouse building to create an industrial feel. They always disliked having the kitchen & living room as separate rooms so, wanted to open up the space.
It was important to them to have 1 company that could carry out all of the required works. Design Interiors own team removed the separating wall & flooring along with extending the entrance to the kitchen & under stair cupboards for extra storage. All plumbing & electrical works along with plastering & decorating were carried out by Design Interiors along with the supply & installation of the polished concrete floor & works to the existing windows to achieve a floor to ceiling aesthetic.
Tim designed the kitchen in a bespoke texture lacquer door to match the ironmongery throughout the building. Our clients who are keen cooks wanted to have a good surface space to prep whilst keeping the industrial look but, it was a priority for the work surface to be hardwearing. Tim incorporated Dekton worktops to meet this brief & to enhance the industrial look carried the worktop up to provide the splashback.
The contemporary design without being a handless look enhances the clients’ own appliances with stainless steel handles to match. The open plan space has a social breakfast bar area which also incorporate’s a clever bifold unit to house the boiler system which was unable to be moved.

Cette image montre une cuisine ouverte design de taille moyenne avec un évier intégré, un plan de travail en béton, un sol en bois brun, îlot, un sol marron et un plan de travail gris.
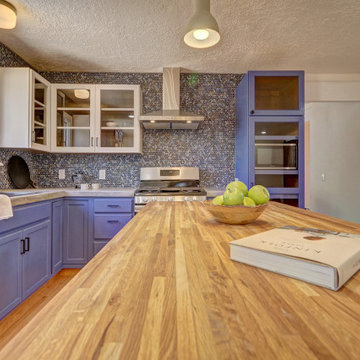
Idées déco pour une cuisine sud-ouest américain en U de taille moyenne avec un évier 2 bacs, un plan de travail en béton, une crédence multicolore, un électroménager en acier inoxydable, îlot, un sol marron, un plan de travail gris, un placard à porte shaker, des portes de placard violettes, une crédence en mosaïque et un sol en bois brun.

Modern white handleless kitchen with grey worktop, white hexagon tiles, island breakfast bar with wicker bar stools and cork pendant lights, map wallpaper, oak herringbone flooring in contemporary extension in Glasgow's West End.

Cette photo montre une grande cuisine américaine linéaire industrielle avec un évier encastré, un placard avec porte à panneau encastré, des portes de placard noires, un plan de travail en béton, une crédence marron, une crédence en brique, un électroménager en acier inoxydable, sol en béton ciré, îlot, un sol gris et un plan de travail gris.

Architectural advisement, Interior Design, Custom Furniture Design & Art Curation by Chango & Co.
Architecture by Crisp Architects
Construction by Structure Works Inc.
Photography by Sarah Elliott
See the feature in Domino Magazine
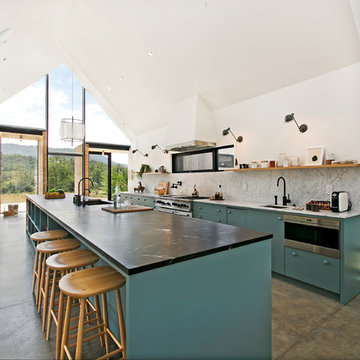
Idée de décoration pour une cuisine américaine parallèle champêtre avec un évier encastré, un placard à porte plane, des portes de placard bleues, un plan de travail en béton, une crédence blanche, un électroménager en acier inoxydable, sol en béton ciré, îlot, un sol gris et plan de travail noir.

Cette image montre une cuisine bohème en L et bois foncé fermée et de taille moyenne avec un évier de ferme, un placard à porte shaker, un plan de travail en béton, une crédence bleue, une crédence en céramique, un électroménager en acier inoxydable, sol en béton ciré, aucun îlot, un sol gris et un plan de travail gris.
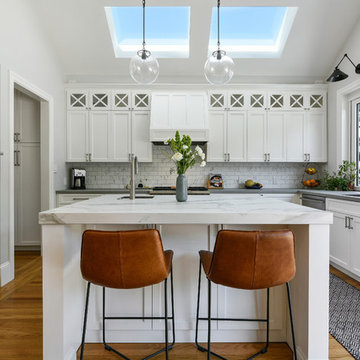
Cette photo montre une cuisine ouverte chic en U de taille moyenne avec un évier encastré, un placard à porte shaker, des portes de placard blanches, un électroménager en acier inoxydable, un sol en bois brun, îlot, un plan de travail gris, un plan de travail en béton, une crédence blanche, une crédence en marbre et un sol marron.

Matthew Millman
Cette photo montre une cuisine ouverte parallèle, encastrable et bicolore tendance en bois clair avec un évier encastré, un placard à porte plane, un plan de travail en béton, une crédence grise, une crédence en carrelage de pierre, parquet clair, îlot, un sol beige et un plan de travail gris.
Cette photo montre une cuisine ouverte parallèle, encastrable et bicolore tendance en bois clair avec un évier encastré, un placard à porte plane, un plan de travail en béton, une crédence grise, une crédence en carrelage de pierre, parquet clair, îlot, un sol beige et un plan de travail gris.

The most notable design component is the exceptional use of reclaimed wood throughout nearly every application. Sourced from not only one, but two different Indiana barns, this hand hewn and rough sawn wood is used in a variety of applications including custom cabinetry with a white glaze finish, dark stained window casing, butcher block island countertop and handsome woodwork on the fireplace mantel, range hood, and ceiling. Underfoot, Oak wood flooring is salvaged from a tobacco barn, giving it its unique tone and rich shine that comes only from the unique process of drying and curing tobacco.
To keep the design from being too monotonous, concrete countertops are selected to outline the perimeter cabinetry, while wire mesh cabinet frontage, aged bronze hardware, primitive light fixtures and playful bar stools liven the space and add a touch of elegance.
Photo Credit: Ashley Avila
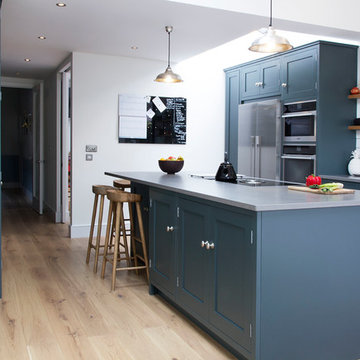
Cette image montre une petite cuisine linéaire design avec un placard avec porte à panneau encastré, des portes de placard bleues, un plan de travail en béton, une crédence blanche, une crédence en carrelage métro, un électroménager en acier inoxydable, parquet clair, îlot, un sol beige et un plan de travail gris.

Aimee Mazzenga Photography
Design: Mitzi Maynard and Clare Kennedy
Cette photo montre une grande cuisine américaine bord de mer en U avec un placard à porte plane, des portes de placard blanches, un plan de travail en béton, une crédence blanche, îlot, un évier encastré, un électroménager en acier inoxydable, parquet clair et un sol beige.
Cette photo montre une grande cuisine américaine bord de mer en U avec un placard à porte plane, des portes de placard blanches, un plan de travail en béton, une crédence blanche, îlot, un évier encastré, un électroménager en acier inoxydable, parquet clair et un sol beige.

Locati Architects, LongViews Studio
Idées déco pour une grande cuisine campagne en L et bois clair avec un évier de ferme, un placard à porte plane, un plan de travail en béton, une crédence blanche, une crédence en carrelage métro, un électroménager en acier inoxydable, parquet clair et îlot.
Idées déco pour une grande cuisine campagne en L et bois clair avec un évier de ferme, un placard à porte plane, un plan de travail en béton, une crédence blanche, une crédence en carrelage métro, un électroménager en acier inoxydable, parquet clair et îlot.
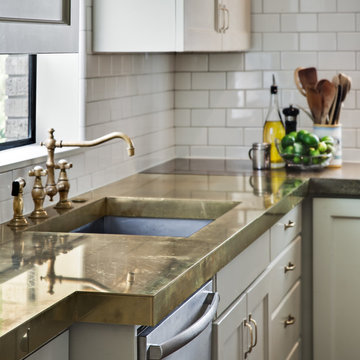
http://zacseewaldphotography.com/
Idée de décoration pour une cuisine américaine tradition en L de taille moyenne avec un évier encastré, un placard à porte plane, des portes de placard grises, un plan de travail en béton, une crédence blanche, une crédence en céramique, un électroménager en acier inoxydable, un sol en bois brun, aucun îlot et un sol marron.
Idée de décoration pour une cuisine américaine tradition en L de taille moyenne avec un évier encastré, un placard à porte plane, des portes de placard grises, un plan de travail en béton, une crédence blanche, une crédence en céramique, un électroménager en acier inoxydable, un sol en bois brun, aucun îlot et un sol marron.

Cette photo montre une cuisine industrielle en U fermée et de taille moyenne avec un évier de ferme, des portes de placard noires, un plan de travail en béton, une crédence blanche, une crédence en carrelage métro, un électroménager en acier inoxydable, parquet clair, aucun îlot, un sol beige et un placard à porte plane.

Tatjana Plitt
Réalisation d'une cuisine ouverte minimaliste avec un placard à porte plane, des portes de placard blanches, un plan de travail en béton, fenêtre, un électroménager en acier inoxydable, parquet clair, îlot et un sol beige.
Réalisation d'une cuisine ouverte minimaliste avec un placard à porte plane, des portes de placard blanches, un plan de travail en béton, fenêtre, un électroménager en acier inoxydable, parquet clair, îlot et un sol beige.
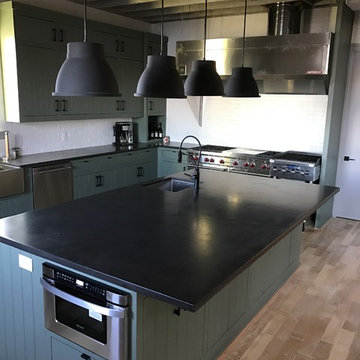
Custom Family lodge with full bar, dual sinks, concrete countertops, wood floors.
Inspiration pour une très grande cuisine ouverte urbaine en L avec un évier de ferme, un plan de travail en béton, une crédence blanche, une crédence en brique, un électroménager en acier inoxydable, parquet clair, îlot, un placard à porte shaker, des portes de placards vertess et un sol beige.
Inspiration pour une très grande cuisine ouverte urbaine en L avec un évier de ferme, un plan de travail en béton, une crédence blanche, une crédence en brique, un électroménager en acier inoxydable, parquet clair, îlot, un placard à porte shaker, des portes de placards vertess et un sol beige.
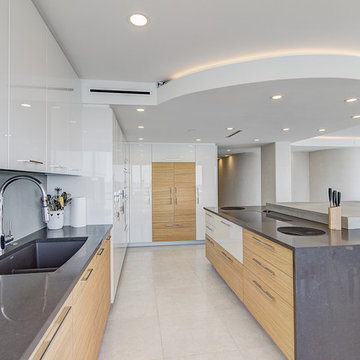
Inspiration pour une grande cuisine ouverte encastrable design en L et bois clair avec un évier encastré, un placard à porte plane, un plan de travail en béton, une crédence grise, une crédence en dalle de pierre, un sol en carrelage de porcelaine, îlot et un sol gris.
Idées déco de cuisines avec un plan de travail en zinc et un plan de travail en béton
2