Idées déco de cuisines avec un plan de travail en zinc et un plan de travail en verre
Trier par :
Budget
Trier par:Populaires du jour
21 - 40 sur 3 551 photos
1 sur 3
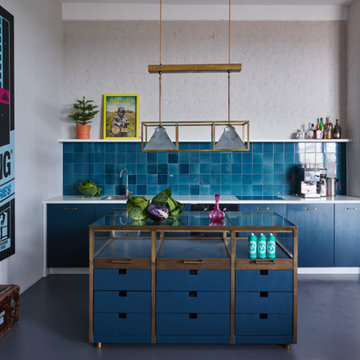
Fotograf: Ragnar Schmuck
Cette photo montre une petite cuisine linéaire éclectique avec un placard à porte plane, des portes de placard bleues, un plan de travail en verre, une crédence bleue, sol en béton ciré, îlot et fenêtre.
Cette photo montre une petite cuisine linéaire éclectique avec un placard à porte plane, des portes de placard bleues, un plan de travail en verre, une crédence bleue, sol en béton ciré, îlot et fenêtre.

Inspiration pour une cuisine américaine parallèle design en bois brun de taille moyenne avec un évier encastré, un placard à porte plane, un plan de travail en verre, une crédence grise, une crédence en dalle de pierre, un électroménager noir, une péninsule et un plan de travail gris.
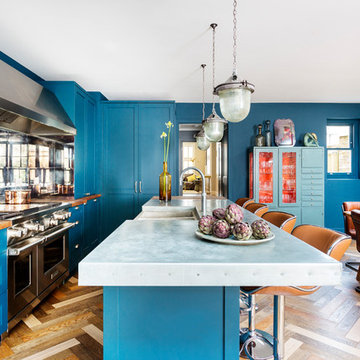
Idée de décoration pour une cuisine américaine bohème en L de taille moyenne avec un évier de ferme, un placard à porte shaker, des portes de placard bleues, un plan de travail en zinc, une crédence miroir, un électroménager en acier inoxydable, îlot, un plan de travail gris, un sol en bois brun et un sol marron.

LongViews Studio
Idées déco pour une grande cuisine américaine linéaire et encastrable campagne en bois brun avec un évier encastré, un placard à porte shaker, un plan de travail en zinc, une crédence grise, aucun îlot et parquet foncé.
Idées déco pour une grande cuisine américaine linéaire et encastrable campagne en bois brun avec un évier encastré, un placard à porte shaker, un plan de travail en zinc, une crédence grise, aucun îlot et parquet foncé.
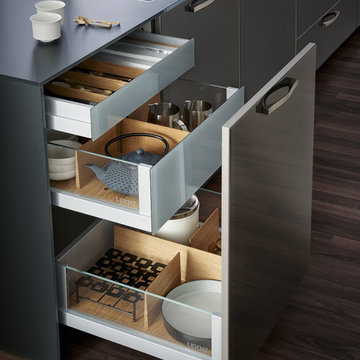
A very elegant ensemble in dark shades.
The focus is on the functional run,
attached to the wall, with elements of different
depths and materials – a different,
rhythmic kitchen architecture. The highgrade
genuine wood with its characterful
structure is a fine touch – and also
features on the high-class inside.
The striking L-shaped arrangement of the
units is not just a bold eye-catcher – it
also defines priorities. Because inside,
everything that is required frequently is
stowed away but always easily accessible.
A closer look reveals the subtle interplay
of top-quality surfaces: frosted glass
contrasts with elegant lacquer, a discreet
metal look with warm wood.
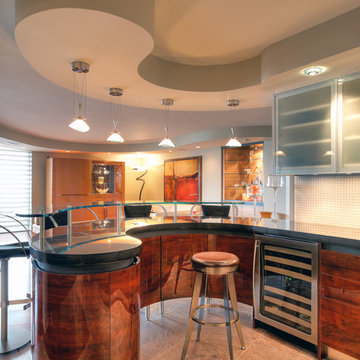
NEFF can do any curve, shape, etc. and still have it all functional with storage!
Cette image montre une grande cuisine design en bois foncé avec un placard à porte plane, un plan de travail en verre, un électroménager en acier inoxydable et une péninsule.
Cette image montre une grande cuisine design en bois foncé avec un placard à porte plane, un plan de travail en verre, un électroménager en acier inoxydable et une péninsule.
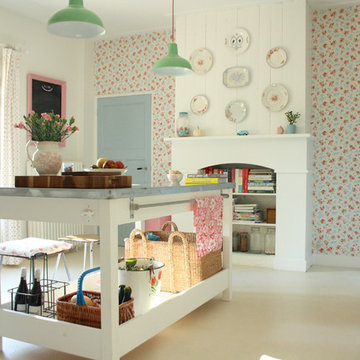
Holly Marder © 2012 Houzz
Réalisation d'une cuisine style shabby chic avec des portes de placard blanches, un plan de travail en zinc, un électroménager de couleur et papier peint.
Réalisation d'une cuisine style shabby chic avec des portes de placard blanches, un plan de travail en zinc, un électroménager de couleur et papier peint.
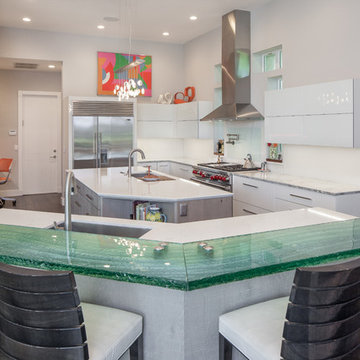
Cette image montre une cuisine design en U fermée avec un évier encastré, un placard à porte plane, des portes de placard blanches, un plan de travail en verre, une crédence blanche, un électroménager en acier inoxydable, parquet foncé, 2 îlots et un plan de travail turquoise.
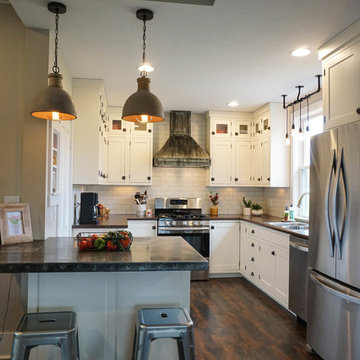
Idées déco pour une petite arrière-cuisine campagne en U avec un évier posé, un placard à porte shaker, des portes de placard blanches, une crédence blanche, une crédence en carrelage métro, un électroménager en acier inoxydable, parquet foncé, îlot, un sol marron et un plan de travail en zinc.
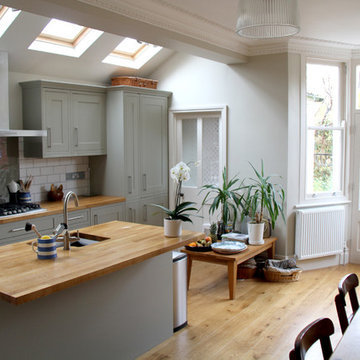
Opening up of existing rear addition with new side lean to extension. Steel beam supports all of structure above with no projecting piers.
Horrible 1970 windows and French doors to bay replaced with new double glazed sliding sash windows and French doors. New replica plaster cornice throughout.
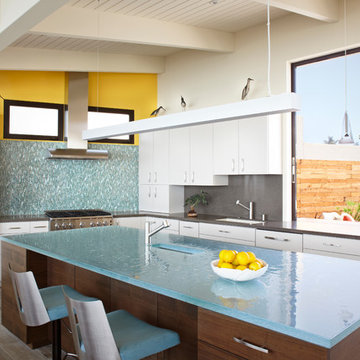
This whole house remodel updated and expanded a 1950’s contemporary. In addition to making the home more comfortable and energy efficient, the remodel added fabulous finishes. The owners were interested in creating multiple outdoor spaces for entertaining. Architect: Harrison Design; Landscape Design/Construction: Grace Design Associates; Photography: Jake Cryan Photography
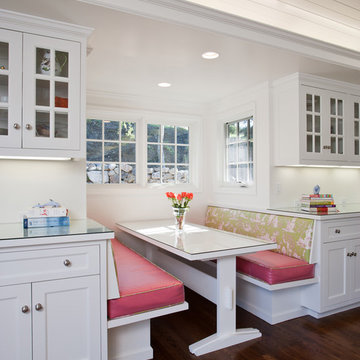
This project was a residence for a young couple starting a new family. The site was a spectacular hilltop site within minutes of downtown. The client wished for a home that could serve as their foundation for the next 30 years. With this in mind we placed a large emphasis on the designing the kitchen as the heart of the home. We rebuilt the rear of the house to incorporate an open and airy kitchen – designing a space that would serve as the nerve center of their lives. Bringing in natural light, views and access to the outdoors was essential to make this work for the clients. We then reconfigured the rest of the house to more accurately reflect the process of their daily life.
Photography: Emily Hagopian
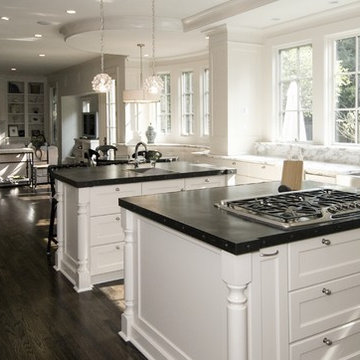
Cette image montre une cuisine américaine traditionnelle en U de taille moyenne avec un évier de ferme, un placard avec porte à panneau encastré, des portes de placard blanches, un plan de travail en zinc, une crédence blanche, une crédence en dalle de pierre, un électroménager en acier inoxydable, parquet foncé, 2 îlots et un sol marron.
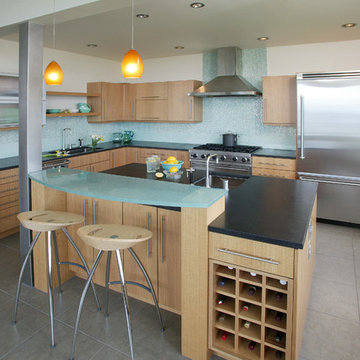
Idée de décoration pour une cuisine design en L et bois clair avec un électroménager en acier inoxydable, un plan de travail en verre, un placard à porte plane, une crédence bleue et un plan de travail turquoise.
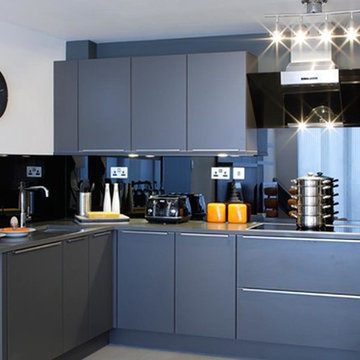
Welcome to the kitchen. The contrast between the orange accents and dark cabinets make this design truly unique. Who’d have thought you could incorporate the colour orange so easily into your décor? The minimal design of the cabinets make this nifty kitchen the perfect place to cook up a storm with everything you need in one place!

contemporary design, IKEA cabinets, LVT grouted flooring, and eco-glass countertop with fused glass island glass bar top is the scope for this remodel. This beautiful remodel combine a clients lifestyle of entertaining and brought in some sophistication to the existing space. This is a great place to entertain for the holidays or watch over the kids completing homework while dinner is being cooked.
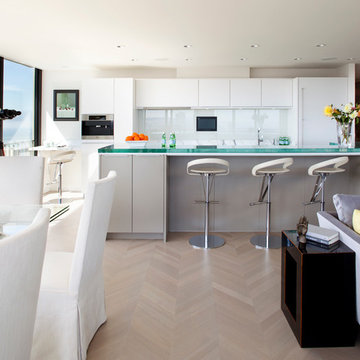
Réalisation d'une cuisine ouverte encastrable design avec un placard à porte plane, une crédence en feuille de verre, des portes de placard blanches, une crédence blanche et un plan de travail en verre.

The open plan kitchen with a central moveable island is the perfect place to socialise. With a mix of wooden and zinc worktops, the shaker kitchen in grey tones sits comfortably next to exposed brick works of the chimney breast. The original features of the restored cornicing and floorboards work well with the Smeg fridge and the vintage French dresser.
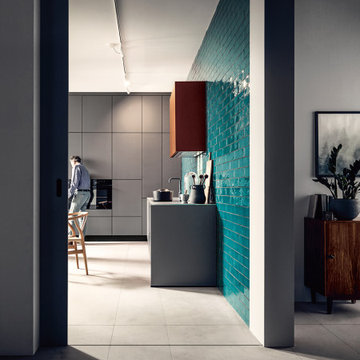
Room to breathe: mit ihren fein mattierten Glasfronten in Achatgrau, die sich L-förmig an die Wand schmiegen und in der Mitte Platz für einen großzügigen Essbereich lassen, verströmt die Küche wohnliche Gelassenheit. Ein Gaskamin und das in die Front integrierte Bücherregal unterstreichen den wohnlichen Charakter der Küche.
Room to breathe: with its matt glass surfaces in agate grey and the L shape that leaves room for a generous dining area, the kitchen exudes a comfortable feel. A gas fireplace and the bookshelf that is integrated into the kitchen front underline the kitchen‘s homely character.
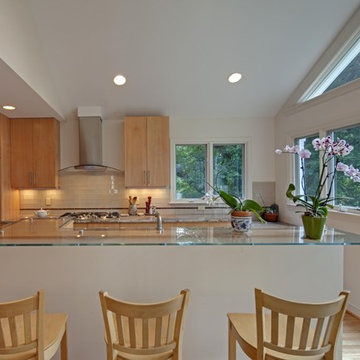
Cette photo montre une cuisine tendance en bois brun avec un électroménager en acier inoxydable, un plan de travail en verre, un placard à porte plane, une crédence blanche et une crédence en carrelage métro.
Idées déco de cuisines avec un plan de travail en zinc et un plan de travail en verre
2