Idées déco de cuisines avec un plan de travail en zinc
Trier par :
Budget
Trier par:Populaires du jour
1 - 20 sur 113 photos
1 sur 3

Cette image montre une petite cuisine encastrable et blanche et bois minimaliste en U fermée avec un évier posé, un placard à porte plane, des portes de placard blanches, un plan de travail en zinc, une crédence blanche, une crédence en carrelage de pierre, un sol en carrelage de porcelaine, îlot, un sol blanc, un plan de travail blanc et différents designs de plafond.
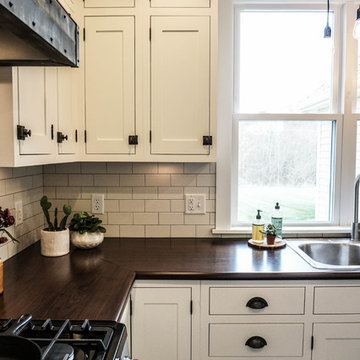
Inspiration pour une petite arrière-cuisine rustique en U avec un évier posé, un placard à porte shaker, des portes de placard blanches, une crédence blanche, une crédence en carrelage métro, un électroménager en acier inoxydable, parquet foncé, îlot, un sol marron et un plan de travail en zinc.
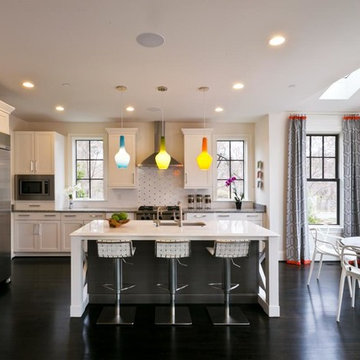
Michael Kress
A White sleek contemporary kitchen designed for a model home. The white contemporary walls and custom cabinetry are contrasted with the dark stained dark floor. The three multi colored Jonathan Adler pendants gives the kitchen a whimsical and modern touch. The grey side panel with orange room adds color and softens the room.
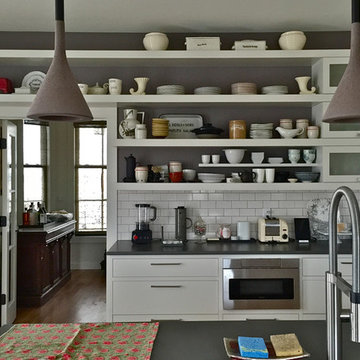
Cette photo montre une cuisine ouverte linéaire tendance de taille moyenne avec un évier encastré, un placard à porte plane, des portes de placard blanches, un plan de travail en zinc, une crédence blanche, une crédence en carrelage métro, un électroménager en acier inoxydable, îlot et un sol en bois brun.
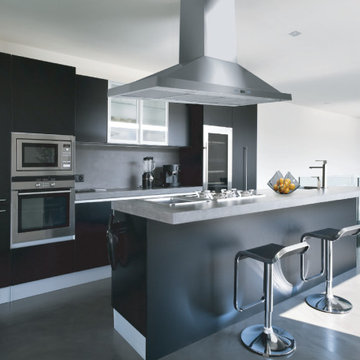
We really love this customer kitchen! The stainless steel PLFI 520 island range hood really complements the silver and black color scheme.
The PLFI 520 is a sleek island hood that looks great in any kitchen. This island range hood features a 600 CFM blower (30" and 36" sizes) or an 1100 CFM blower (36"+) which will clean your kitchen air with ease. The power is adjustable too; in fact, you can turn the hood down to an ultra-quiet 100 CFM! The lower settings are great if you have guests over; all you need to do is push the button on the stainless steel control panel and that's it!
This island vent hood is manufactured in durable 430 stainless steel; it will last you several years! Speaking of lasting several years, the two LED lights are incredibly long-lasting – and they provide complete coverage of your cooktop!
As an added bonus, the baffle filters are dishwasher-safe, saving you time cleaning in your kitchen. Let your dishwasher do the work for you.
Check out some of the specs of our PLJI 520 below.
Hood Depth: 23.6"
Hood Height: 9.5"
Lights Type: 1.5w LED
Power: 110v / 60 Hz
Duct Size: 6
Sone: 5.3
Number of Lights: 4
To browse our PLFI 520 range hoods, click on the link below.
https://www.prolinerangehoods.com/catalogsearch/result/?q=PLJI%20520
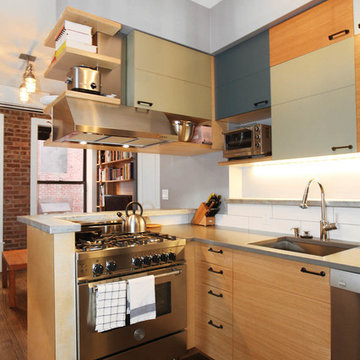
The under cabinet lighting adds important task lighting in this great unique kitchen. The painted cabinets add interest.
Inspiration pour une petite cuisine ouverte design en U et bois clair avec une crédence blanche, aucun îlot, un électroménager en acier inoxydable, parquet foncé, un évier encastré, un placard à porte plane, un plan de travail en zinc et une crédence en céramique.
Inspiration pour une petite cuisine ouverte design en U et bois clair avec une crédence blanche, aucun îlot, un électroménager en acier inoxydable, parquet foncé, un évier encastré, un placard à porte plane, un plan de travail en zinc et une crédence en céramique.
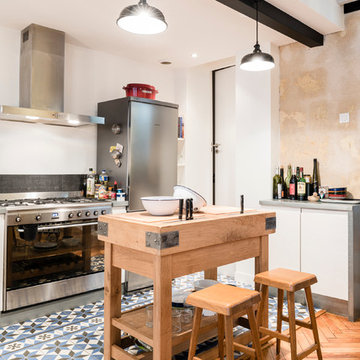
Stanislas Ledoux © 2015 Houzz
Réalisation d'une cuisine américaine parallèle urbaine de taille moyenne avec un plan de travail en zinc, une crédence noire, un électroménager en acier inoxydable, un sol en carrelage de céramique, des portes de placard blanches et îlot.
Réalisation d'une cuisine américaine parallèle urbaine de taille moyenne avec un plan de travail en zinc, une crédence noire, un électroménager en acier inoxydable, un sol en carrelage de céramique, des portes de placard blanches et îlot.
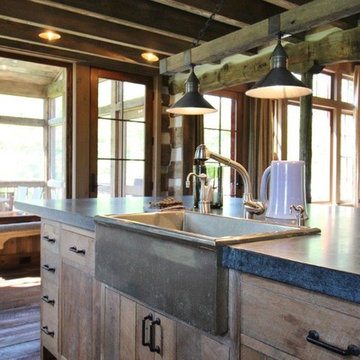
Cette photo montre une cuisine ouverte montagne en L et bois vieilli de taille moyenne avec un évier de ferme, un placard à porte plane, un plan de travail en zinc, un sol en bois brun et îlot.
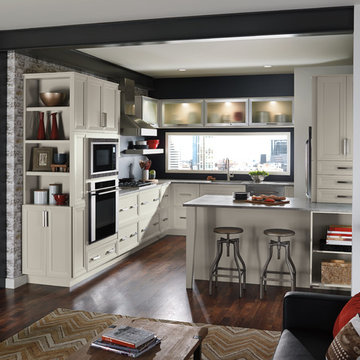
Aménagement d'une petite cuisine ouverte classique en U avec un placard avec porte à panneau encastré, des portes de placard blanches, une crédence noire, un électroménager en acier inoxydable, parquet foncé, un évier encastré, un plan de travail en zinc et une péninsule.
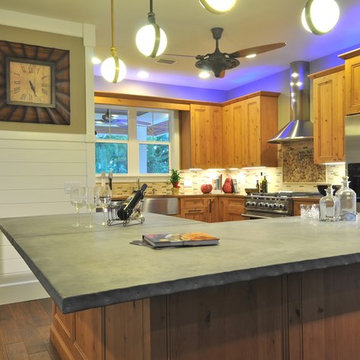
Zinc alloy island top. Concrete countertops. Antique teak shutters refurbished and re-purposed as pantry doors. Knotty alder cabinets. Energy Star appliances. LEED-H Platinum certified with a score of 110 (formerly highest score in America). Photo by Matt McCorteney.
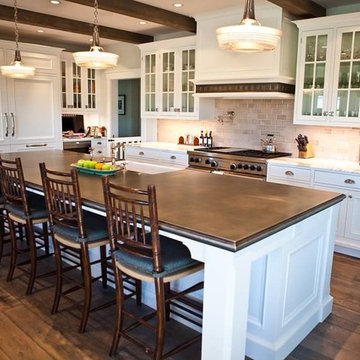
Located in Colorado. We will travel.
Budget varies.
Idées déco pour une grande cuisine parallèle classique fermée avec un placard à porte vitrée, des portes de placard blanches, un plan de travail en zinc, îlot, un évier de ferme, une crédence grise, une crédence en céramique, un électroménager en acier inoxydable et un sol en bois brun.
Idées déco pour une grande cuisine parallèle classique fermée avec un placard à porte vitrée, des portes de placard blanches, un plan de travail en zinc, îlot, un évier de ferme, une crédence grise, une crédence en céramique, un électroménager en acier inoxydable et un sol en bois brun.
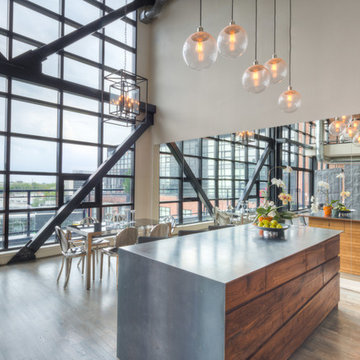
Listing Realtor: Andrew Harrild
Photographer: James Burry
Idée de décoration pour une cuisine ouverte parallèle minimaliste en bois brun de taille moyenne avec un placard à porte plane, un plan de travail en zinc, une crédence marron, une crédence en dalle de pierre, un électroménager noir, parquet clair, îlot et un sol beige.
Idée de décoration pour une cuisine ouverte parallèle minimaliste en bois brun de taille moyenne avec un placard à porte plane, un plan de travail en zinc, une crédence marron, une crédence en dalle de pierre, un électroménager noir, parquet clair, îlot et un sol beige.
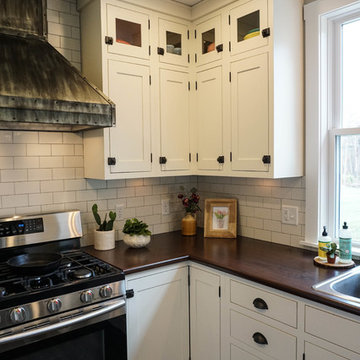
Aménagement d'une petite arrière-cuisine campagne en U avec un évier posé, un placard à porte shaker, des portes de placard blanches, une crédence blanche, une crédence en carrelage métro, un électroménager en acier inoxydable, parquet foncé, îlot, un sol marron et un plan de travail en zinc.
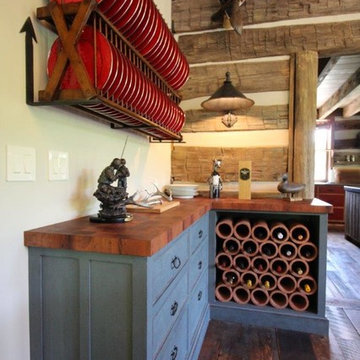
Cette photo montre une cuisine ouverte montagne en L et bois vieilli de taille moyenne avec un évier de ferme, un placard à porte plane, un plan de travail en zinc, un sol en bois brun et îlot.
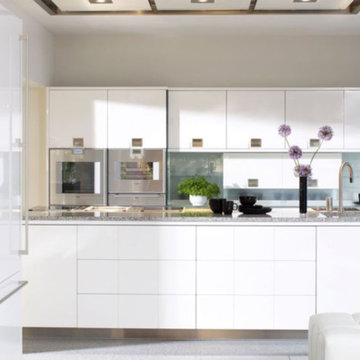
Cette photo montre une petite cuisine encastrable et blanche et bois moderne en U fermée avec un évier posé, un placard à porte plane, des portes de placard blanches, un plan de travail en zinc, une crédence blanche, une crédence en carrelage de pierre, un sol en carrelage de porcelaine, îlot, un sol blanc, un plan de travail blanc et différents designs de plafond.
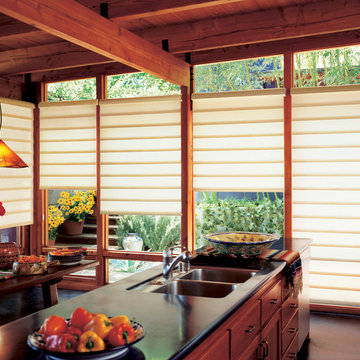
Aménagement d'une cuisine américaine parallèle sud-ouest américain en bois brun de taille moyenne avec un évier 2 bacs, un placard à porte shaker, un plan de travail en zinc, un électroménager en acier inoxydable, sol en béton ciré et îlot.
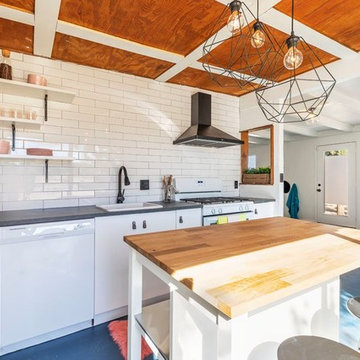
Inspiration pour une petite cuisine ouverte design en L avec un évier posé, un placard à porte plane, des portes de placard blanches, une crédence blanche, un électroménager blanc, sol en béton ciré, îlot, un sol bleu, un plan de travail gris, un plan de travail en zinc et une crédence en carrelage métro.
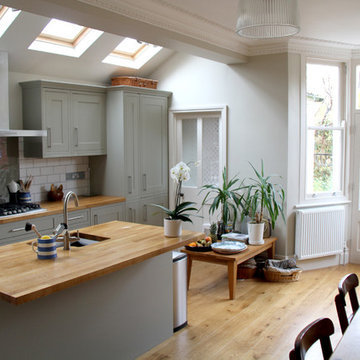
Opening up of existing rear addition with new side lean to extension. Steel beam supports all of structure above with no projecting piers.
Horrible 1970 windows and French doors to bay replaced with new double glazed sliding sash windows and French doors. New replica plaster cornice throughout.
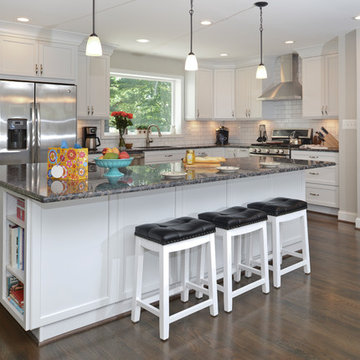
For this recently moved in military family, their old rambler home offered plenty of area for potential improvement. An entire new kitchen space was designed to create a greater feeling of family warmth.
It all started with gutting the old rundown kitchen. The kitchen space was cramped and disconnected from the rest of the main level. There was a large bearing wall separating the living room from the kitchen and the dining room.
A structure recessed beam was inserted into the attic space that enabled opening up of the entire main level. A large L-shaped island took over the wall placement giving a big work and storage space for the kitchen.
Installed wood flooring matched up with the remaining living space created a continuous seam-less main level.
By eliminating a side door and cutting through brick and block back wall, a large picture window was inserted to allow plenty of natural light into the kitchen.
Recessed and pendent lights also improved interior lighting.
By using offset cabinetry and a carefully selected granite slab to complement each other, a more soothing space was obtained to inspire cooking and entertaining. The fabulous new kitchen was completed with a new French door leading to the sun room.
This family is now very happy with the massive transformation, and are happy to join their new community.
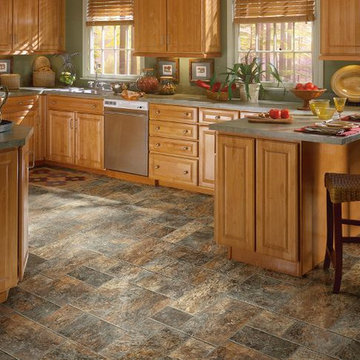
Réalisation d'une cuisine américaine craftsman en U et bois clair de taille moyenne avec un évier posé, un placard avec porte à panneau surélevé, un plan de travail en zinc, un sol en vinyl et îlot.
Idées déco de cuisines avec un plan de travail en zinc
1