Idées déco de cuisines avec un plan de travail gris et fenêtre au-dessus de l'évier
Trier par :
Budget
Trier par:Populaires du jour
161 - 180 sur 709 photos
1 sur 3
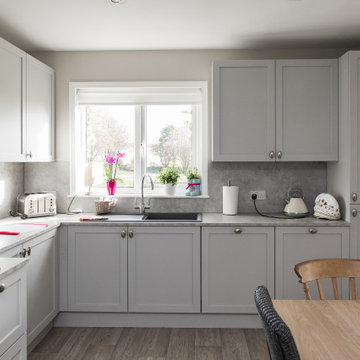
Inspiration pour une cuisine américaine traditionnelle en L de taille moyenne avec un évier posé, un placard à porte shaker, des portes de placard grises, une crédence grise, un électroménager noir, aucun îlot, un sol gris, un plan de travail gris et fenêtre au-dessus de l'évier.
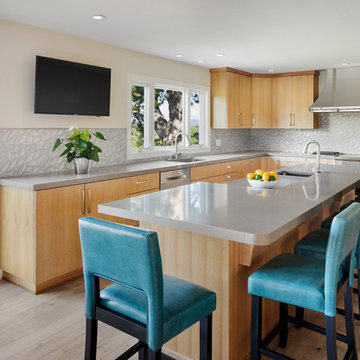
Idées déco pour une cuisine contemporaine en L et bois clair avec un évier 1 bac, un placard à porte plane, une crédence grise, un électroménager en acier inoxydable, parquet clair, îlot, un sol beige, un plan de travail gris et fenêtre au-dessus de l'évier.
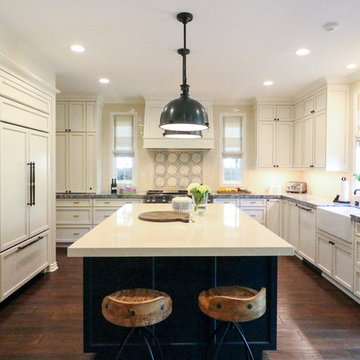
Cette photo montre une cuisine encastrable chic avec un évier de ferme, un placard avec porte à panneau encastré, des portes de placard blanches, une crédence multicolore, parquet foncé, îlot, un sol marron, un plan de travail gris et fenêtre au-dessus de l'évier.

Cette photo montre une grande cuisine nature en L avec un évier de ferme, un placard à porte shaker, des portes de placard blanches, une crédence bleue, une crédence en céramique, un électroménager en acier inoxydable, îlot, un sol marron, un plan de travail gris et fenêtre au-dessus de l'évier.
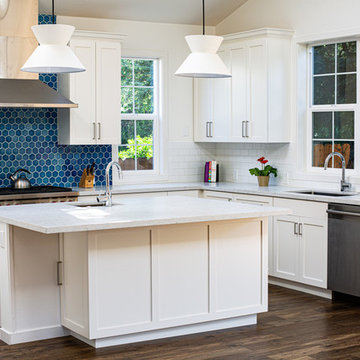
White Kitchen Cabinets, Shaker Style Full Overlay Face Frame
Réalisation d'une cuisine tradition en L avec un placard à porte shaker, des portes de placard blanches, îlot, un évier encastré, une crédence bleue, un électroménager en acier inoxydable, parquet foncé, un sol marron, un plan de travail gris et fenêtre au-dessus de l'évier.
Réalisation d'une cuisine tradition en L avec un placard à porte shaker, des portes de placard blanches, îlot, un évier encastré, une crédence bleue, un électroménager en acier inoxydable, parquet foncé, un sol marron, un plan de travail gris et fenêtre au-dessus de l'évier.
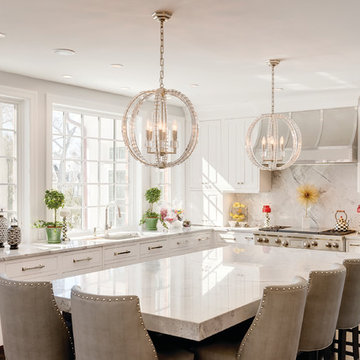
Cette photo montre une grande cuisine américaine chic en L avec un évier encastré, un placard avec porte à panneau surélevé, des portes de placard blanches, une crédence grise, une crédence en dalle de pierre, un électroménager en acier inoxydable, un sol en bois brun, îlot, un plan de travail gris, plan de travail en marbre, un sol marron et fenêtre au-dessus de l'évier.
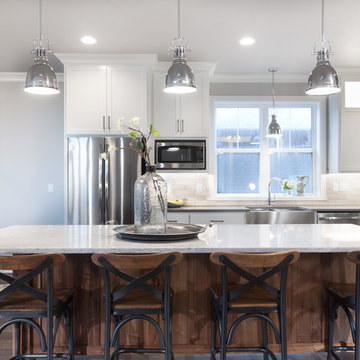
Aménagement d'une cuisine américaine campagne en L avec un évier de ferme, un placard à porte shaker, des portes de placard blanches, une crédence blanche, un électroménager en acier inoxydable, un sol en bois brun, îlot, un plan de travail gris et fenêtre au-dessus de l'évier.
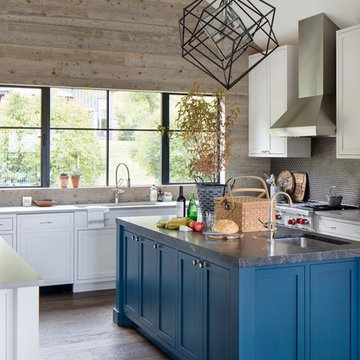
Interiors by O'Brien & Muse (www.obrienandmuse.com)
Exemple d'une grande cuisine montagne en U avec un placard à porte shaker, parquet foncé, îlot, un évier encastré, des portes de placard blanches, une crédence grise, une crédence en mosaïque, un électroménager en acier inoxydable, un sol marron, un plan de travail gris et fenêtre au-dessus de l'évier.
Exemple d'une grande cuisine montagne en U avec un placard à porte shaker, parquet foncé, îlot, un évier encastré, des portes de placard blanches, une crédence grise, une crédence en mosaïque, un électroménager en acier inoxydable, un sol marron, un plan de travail gris et fenêtre au-dessus de l'évier.
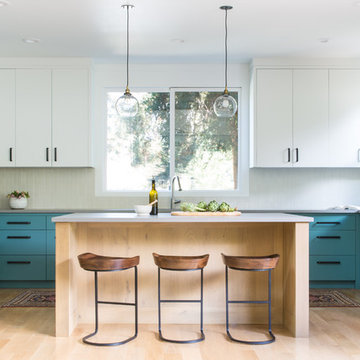
Inspiration pour une cuisine vintage en U de taille moyenne avec un placard à porte plane, des portes de placard turquoises, une crédence blanche, îlot, un électroménager en acier inoxydable, parquet clair, un sol beige, un plan de travail gris et fenêtre au-dessus de l'évier.
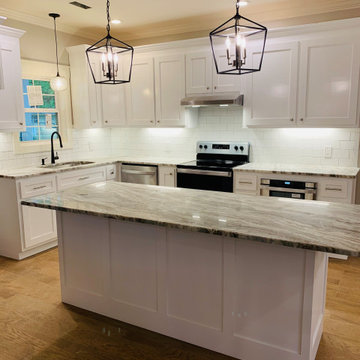
Réalisation d'une grande arrière-cuisine blanche et bois champêtre en L avec un placard à porte shaker, des portes de placard blanches, plan de travail en marbre, une crédence blanche, une crédence en carrelage métro, un électroménager en acier inoxydable, parquet clair, îlot, un sol marron, un plan de travail gris, un plafond voûté, un évier 1 bac et fenêtre au-dessus de l'évier.
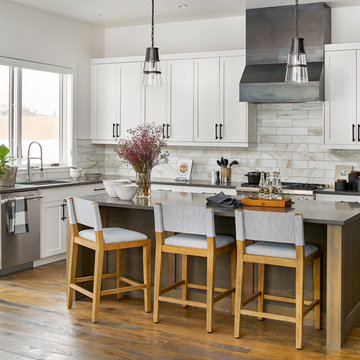
Custom cabinets with ribbed glass, dark quartz countertops. Calcutta tile backsplash, custom steel hood. Photos by David Patterson Photography.
Cette photo montre une cuisine chic en L avec un évier encastré, un placard à porte shaker, des portes de placard blanches, une crédence en carrelage métro, un électroménager en acier inoxydable, un sol en bois brun, îlot, un plan de travail gris et fenêtre au-dessus de l'évier.
Cette photo montre une cuisine chic en L avec un évier encastré, un placard à porte shaker, des portes de placard blanches, une crédence en carrelage métro, un électroménager en acier inoxydable, un sol en bois brun, îlot, un plan de travail gris et fenêtre au-dessus de l'évier.
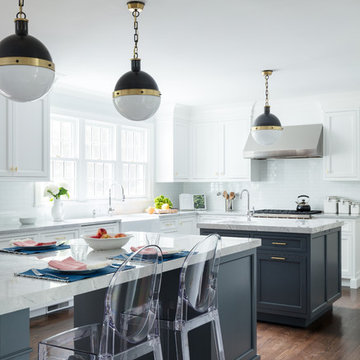
A functional, two island kitchen and plenty of countertop space makes for a great place to entertain and cook! Space planning and cabinetry: Jennifer Howard, JWH Construction: JWH Construction Management Photography: Tim Lenz.
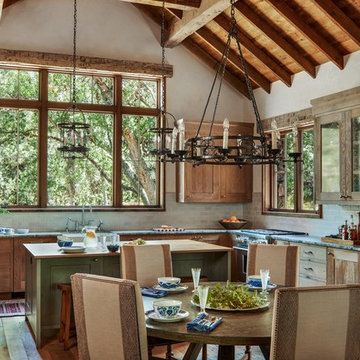
Idées déco pour une cuisine américaine montagne en bois brun avec un évier de ferme, une crédence grise, une crédence en carrelage métro, parquet clair, îlot, un plan de travail gris, un placard à porte shaker, un électroménager en acier inoxydable et fenêtre au-dessus de l'évier.
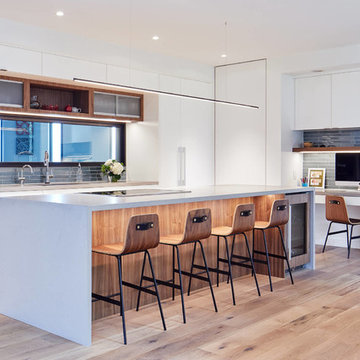
Reclaimed White Oak Flooring - Pre-Oiled "Beach" Finish
Justin Van Leeuwen
Cette image montre une cuisine bicolore design avec un placard à porte plane, des portes de placard blanches, une crédence grise, une crédence en carreau de verre, parquet clair, îlot, un sol beige, un plan de travail gris et fenêtre au-dessus de l'évier.
Cette image montre une cuisine bicolore design avec un placard à porte plane, des portes de placard blanches, une crédence grise, une crédence en carreau de verre, parquet clair, îlot, un sol beige, un plan de travail gris et fenêtre au-dessus de l'évier.
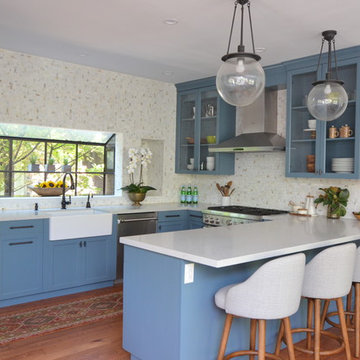
A kitchen and bath remodel we worked on for this clients’ newly purchased home. The previously dated interior now showcases a refreshing, bright, and spacious design! The clients wanted to stick with traditional fixtures, but bring in doses of fun with color. The kitchen walls were removed to open the space to the living and dining rooms. We added colorful cabinetry and interesting tile to reflect the fun personality of this young family.
Designed by Joy Street Design serving Oakland, Berkeley, San Francisco, and the whole of the East Bay.
For more about Joy Street Design, click here: https://www.joystreetdesign.com/
To learn more about this project, click here: https://www.joystreetdesign.com/portfolio/north-berkeley
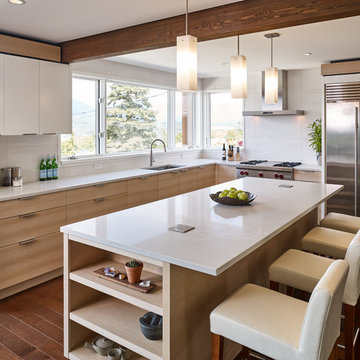
Idée de décoration pour une cuisine bicolore design en L et bois clair avec un évier encastré, un placard à porte plane, une crédence blanche, un électroménager en acier inoxydable, parquet foncé, îlot, un sol marron, un plan de travail gris et fenêtre au-dessus de l'évier.
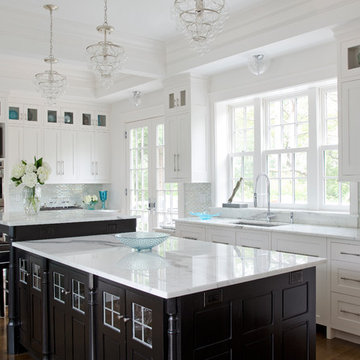
Transitional white kitchen with glass mosaic backsplash and marble counters.
See photos of other rooms in our project:
Classic Meets Eclectic
Cette photo montre une cuisine chic avec un évier encastré, un placard à porte shaker, des portes de placard blanches, une crédence grise, un électroménager en acier inoxydable, parquet foncé, îlot, un sol marron, un plan de travail gris et fenêtre au-dessus de l'évier.
Cette photo montre une cuisine chic avec un évier encastré, un placard à porte shaker, des portes de placard blanches, une crédence grise, un électroménager en acier inoxydable, parquet foncé, îlot, un sol marron, un plan de travail gris et fenêtre au-dessus de l'évier.

Kitchen
Exemple d'une cuisine américaine parallèle rétro de taille moyenne avec un évier encastré, un placard à porte plane, des portes de placard turquoises, un plan de travail en béton, sol en béton ciré, un sol gris, un plan de travail gris, un électroménager en acier inoxydable, aucun îlot et fenêtre au-dessus de l'évier.
Exemple d'une cuisine américaine parallèle rétro de taille moyenne avec un évier encastré, un placard à porte plane, des portes de placard turquoises, un plan de travail en béton, sol en béton ciré, un sol gris, un plan de travail gris, un électroménager en acier inoxydable, aucun îlot et fenêtre au-dessus de l'évier.
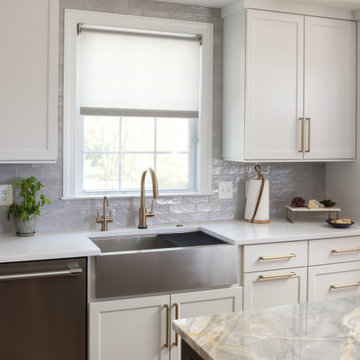
After more than a decade in their new Alexandria home, our clients decided their kitchen was ready for a major refresh, both in form and function. The original stained wood cabinets and granite countertops had served them well, but the traditional design no longer fit with their evolving style which had become less formal and more transitional. The homeowners liked the idea of two-toned kitchen cabinets, so we opted for a combination of pure white and charcoal gray for dramatic contrast. Brushed gold fixtures and statement brass pulls add warmth and sophistication. The distinctive marble counters are a showstopper, with unique veining and striking color variation, from blue to gray to ochre. The shimmering blue-gray backsplash unites the entire space.
The overall goal was to create an expansive entertaining kitchen that could accommodate our clients’ large gatherings of family and friends, and provide them with several zones for prepping, serving, seating, and socializing. Also high on the clients’ wish list: a more generous island, professional appliances, and better storage. We expanded the island in two directions to allow for comfortable seating at the counter with plenty of room for a table in the breakfast nook. An expandable bar height table in the adjacent dining area offers even more flexibility for eating and socializing.
We designed a custom hutch which has a multitude of storage options and functionality – open display shelves, roll-outs, drawers, extra counter/serving space, as well as a beverage fridge and appliance garage/coffee center. On the opposite side of the kitchen, we replaced a small pantry closet with a furniture style built-in that took advantage of underutilized space. Anticipating issues with supply chain, we opted to use a local cabinet maker on this project which allowed us to fully customize the cabinets for optimal functionality.
Other stand-out features include a Thermador appliance package, workstation farmhouse sink, ‘touch’ faucet, hot+cold water dispenser, and hidden toe-kick storage. Our clients now have a beautiful, cohesive space that reflects their personal style and fulfills their dream of a having an expansive kitchen where they can cook and entertain for years to come.
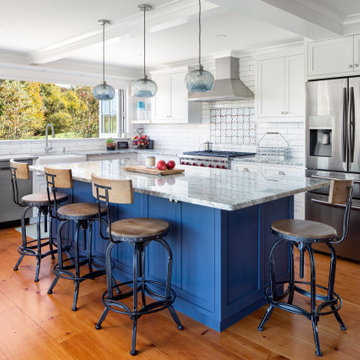
Aménagement d'une cuisine ouverte classique en L de taille moyenne avec un évier de ferme, un placard à porte shaker, des portes de placard blanches, une crédence blanche, une crédence en carrelage métro, un électroménager en acier inoxydable, un sol en bois brun, îlot, un sol marron, un plan de travail gris et fenêtre au-dessus de l'évier.
Idées déco de cuisines avec un plan de travail gris et fenêtre au-dessus de l'évier
9