Idées déco de cuisines avec un plan de travail gris
Trier par :
Budget
Trier par:Populaires du jour
221 - 240 sur 7 628 photos
1 sur 3
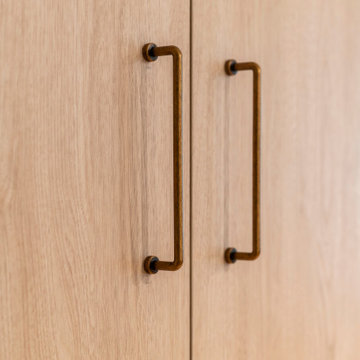
Réalisation d'une petite cuisine américaine design en bois clair avec un évier 1 bac, un placard à porte plane, un plan de travail en quartz modifié, une crédence grise, une crédence en quartz modifié, un électroménager en acier inoxydable, parquet clair, îlot et un plan de travail gris.
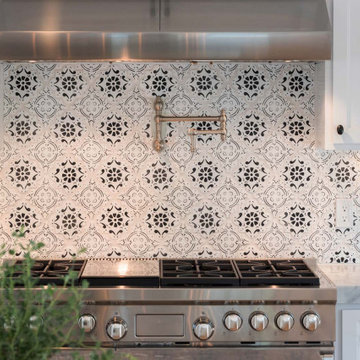
Our objective for this project was to provide a complete remodeling package for a family home in Montecito, CA that could accommodate a family of four. Our team took charge of the project by designing, drafting, managing and staging the whole home. We utilized marble as one of the main materials in multiple areas of the home. The overall style blended a modern and contemporary touch with a cozy farmhouse setting, inspired by renowned designer Joanna Gaines. We are delighted to have exceeded our client’s expectations with the final result of this project, which we believe will leave the family satisfied for many years to come.

The kitchen features a custom-designed oak island with Caesarstone countertop for food preparation, storage and seating. Architecture and interior design by Pierre Hoppenot, Studio PHH Architects.
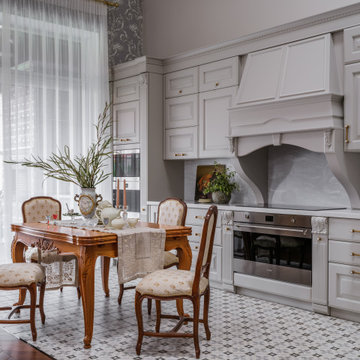
Авторы проекта:
Дизайн: Ярослав и Елена Алдошины (бюро Aldo&Aldo)
Фото: Михаил Чекалов
Стиль: Катя Klee
Отправной точкой в идейном и стилистическом направлении послужила давняя мечта заказчиков жить не просто в новом доме, а создать дом с историей. Интересно, что еще задолго до строительства заказчица получила в подарок прелестные вазоны 18 века, можно сказать с них все и началось. Вместе с заказчиком мы объехали несколько стран в поиске нужных предметов, что-то привезли сами из поездок. Работали с антикваром в Париже. Нами было подобрано искусство близкое по духу.
Владельцы дома - Успешные предприниматели и энергичные люди средних лет, живущие вдвоем, но часто принимающие в гостях своих детей, внуков, родственников и друзей. Предпочитают слушать хорошую музыку на виниле, собираться шумной компанией в кабинете главы семейства, хозяйка дома играет на барабанах, при чем их группа даже сделала камерный концерт «для своих» прямо в гостиной после сдачи объекта. Главное пожелание было создать интерьер с ощущением, что в этом доме прожило уже несколько поколений семейства, создать дом с историей семьи и ее духом.
Основной функциональной задачей было создать закрытую террасу-оранжерею, в которой можно было бы отдохнуть от городской суеты, трансформирующуюся в открытую веранду в теплое время года, спроектировать изразцовую печь, для приготовления блюд и создания особой атмосферы с помощью открытого огня.
Спроектировать кухню, объединённую с гостиной, таким образом, чтобы выделить немалое пространство для отдыха и релаксации у камина, без вмешательства в пространство приготовления блюд.
Так же необходимо было проанализировать оптимальныt маршруты передвижения владельцев по дому, учесть все требования к приватным зонам и спроектировать их максимально комфортно и с учетом ритма жизни хозяев. Исходя из этого родилось планировочное решение, отвечающее требованиям всего семейства.
Планировка создавалась нами с нуля, так как мы вели проектирование с самого начала, еще до возведения конструкций. Поэтому все что было необходимо учесть мы учли на начальных этапах и необходимости в переносе стен и других конструкций не возникло.
Что касается систем хранения. К этому вопросу хозяева дома относятся очень щепетильно и взвешено. Поэтому мы организовали целое помещение площадью 30 м2 в подвальном этаже здания, для хранение сезонных вещей и постирочной, где располагаются как системы хранения, так и техника по уходу за одеждой.
В приватной зоне хозяев на первом этаже мы расположили гардеробную комнату, для хранения вещей владельцев дома.
При входе расположен большой шкаф, для верхней одежды, обуви и других предметов.
Под лестницей мы так же заложили большое пространство для хранения инвентаря для уборки.
Помимо этого, каждая жилая комната имеет внушительный платяной шкаф и другие системы хранения.
Отдельное место в проектировании занимает раздел освещения. Разработаны разные сценарии, как повседневный для уютных посиделок в семейном кругу, так и парадный вариант для встречи гостей. Так например в кухне-гостиной мы разместили две люстры с плафонами в несколько ярусов, т.к высота потолка восемь метров и добавили технический рассеянный свет. В зоне камина расположили две напольные лампы для придания уюта. В зоне кухни продумана подсветка рабочей поверхности. В приватных зонах дома так же использовался технический свет, люстры больше выполняют декоративную функцию, прикроватные лампы для чтения. В зоне террасы располагается верхний свет, люстра над столом, бра и настольные лампы в мягкой зоне.
Цветовая палитра дома выполнена преимущественно в светлых оттенках с добавлением акцентов. В главной парадной части дома палитра возникла из маленького образца ткани для портьер. В других помещениях отправными точками стали винтажные предметы мебели, ковры купленные на антикварных рынках. Стены мы оставили нейтральными чтобы со временем можно было менять настроение с помощью замены текстиля и оббивки мебели. Но одно помещение все же получилось отличным от остальных- это винотека. Там мы создали атмосферу камерную в достаточно насыщенных древесных оттенках, природных зеленых, терракотовых. Терраса получилась садом, и сама продиктовала спокойную серо-древесную гамму.
Предметы мебели тщательно подбирались на протяжении нескольких месяцев поиска. Заказчики очень любят предметы с историей, большинство винтажных привезли из Франции. Хотелось создать смесь Европы и Азии, мы побывали в Китае и привезли несколько аутентичных вещей. Многие вещи коллекционировались годами и были перевезены из прежнего дома. Столярные изделия выполнялись под заказ по нашим эскизам. Кухню заказывали у фабрики Scavollini. Два спальных гарнитура Francesco Pasi в спальне хозяев и гостевой спальне.
К выбору декора мы отнеслись с неменьшим энтузиазмом, получилось целое приключение, в котором участвовали мы и заказчики. Поиски были по разным странам, что-то куплено у нас. Сказать можно одно, что каждую вещь, что вы видите на снимках не была привезена на объект для красоты кадра, а это именно те предметы, которые живут в доме. Например, у заказчицы огромная коллекция фарфора.
Текстиль во многом предопределил интерьер в доме, его мы выбрали практически первым с чего и завязалась цветовая гамма. Ткани преимущественно использовались английские и французские.
Стиль интерьера предопределила архитектура дома, а прежде всего посыл заказчика.
Работали мы в команде с архитектором, т.к считаем важным создавать цельные, гармоничные проекты, где все слажено и дополняет друг друга. Определить стилевое направление достаточно сложно, мы создавали портрет обитателей этого дома с их характером, дом получился очень персонализированным. Но есть одна примечательная черта, в новый дом мы внесли оттенки старины, будто дом живет уже не одно десятилетие.
Как же без сложностей! Кто вам скажет, что можно построить дом мечты легко, слукавит! В процессе стройки возникает множество вопросов, которые требуют четкости, слаженной работы команды, компетентных подрядчиков. В этом проекте сложным узлом было проектирование лестницы и финишных покрытий. Мы перебрали не один вариант и никак не могли найти нужное решение. Но упорство и картинка в голове сделали свое дело, решение было найдено и воплощено в жизнь.
Сроки вместе с проектированием, стройкой дома и отделкой заняли 2,5 года.

BOLD MINIMAL
- Matte black polyurethane custom built cabinetry
- Walk in pantry
- Natural 'Super White' Dolomite stone was used throughout this job, on the splashback, benchtops and on the all the island details
- Recessed LED strip lighting to the underside of the cabinetry and island
- Integrated french door fridge & freezer
- Blum hardware
Sheree Bounassif, Kitchens by Emanuel

This modern transitional home boasts an elegant kitchen that looks onto a large informal living room and shares space with the dining room and butler's pantry. Senior designer, Ayca, selected design elements that flow throughout the entire space to create a dynamic kitchen. The result is a perfect mix of industrial and organic materials, including a leathered quartzite countertop for the island with an unusual single-sided waterfall edge. The honed soapstone perimeter countertops complement the marble fireplace of the living room. A custom zinc vent hood, burnished brass mesh cabinet fronts, and leather finish slabs contrast against the dark wood floors, ceiling, and upper beams. Organic elements of the dining room chandelier and grey-white walls add softness to space when combined with the influence of crisp natural light. A chic color palette of warm neutrals, greys, blacks, and hints of metallics seep from the open-facing kitchen into the neighboring rooms, creating a design that is striking, modern, and cohesive.

An open concept was among the priorities for the renovation of this split-level St Lambert home. The interiors were stripped, walls removed and windows condemned. The new floor plan created generous sized living spaces that are complemented by low profile and minimal furnishings.
The kitchen is a bold statement featuring deep navy matte cabinetry and soft grey quartz counters. The 14’ island was designed to resemble a piece of furniture and is the perfect spot to enjoy a morning coffee or entertain large gatherings. Practical storage needs are accommodated in full height towers with flat panel doors. The modern design of the solarium creates a panoramic view to the lower patio and swimming pool.
The challenge to incorporate storage in the adjacent living room was solved by juxtaposing the dramatic dark kitchen millwork with white built-ins and open wood shelving.
The tiny 25sf master ensuite includes a custom quartz vanity with an integrated double sink.
Neutral and organic materials maintain a pure and calm atmosphere.

We made that vision come to life in the interior with Grey matte lacquer kitchen cabinets that absorb the natural lighting.
Inspiration pour une grande cuisine américaine parallèle minimaliste avec un évier 1 bac, un placard à porte plane, des portes de placard grises, plan de travail en marbre, une crédence grise, une crédence en marbre, un électroménager de couleur, un sol en bois brun, aucun îlot, un sol marron et un plan de travail gris.
Inspiration pour une grande cuisine américaine parallèle minimaliste avec un évier 1 bac, un placard à porte plane, des portes de placard grises, plan de travail en marbre, une crédence grise, une crédence en marbre, un électroménager de couleur, un sol en bois brun, aucun îlot, un sol marron et un plan de travail gris.
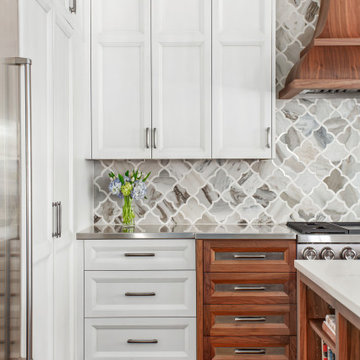
Avid cooks and entertainers purchased this 1925 Tudor home that had only been partially renovated in the 80's. Cooking is a very important part of this hobby chef's life and so we really had to make the best use of space and storage in this kitchen. Modernizing while achieving maximum functionality, and opening up to the family room were all on the "must" list, and a custom banquette and large island helps for parties and large entertaining gatherings.
Cabinets are from Cabico, their Elmwood series in both white paint, and walnut in a natural stained finish. Stainless steel counters wrap the perimeter, while Caesarstone quartz is used on the island. The seated part of the island is walnut to match the cabinetry. The backsplash is a mosaic from Marble Systems. The shelving unit on the wall is custom built to utilize the small wall space and get additional open storage for everyday items.
A 3 foot Galley sink is the main focus of the island, and acts as a workhorse prep and cooking space. This is aired with a faucet from Waterstone, with a matching at the prep sink on the exterior wall and a potfiller over the Dacor Range. Built-in Subzero Refrigerator and Freezer columns provide plenty of fresh food storage options. In the prep area along the exterior wall, a built in ice maker, microwave drawer, warming drawer, and additional/secondary dishwasher drawer helps the second cook during larger party prep.
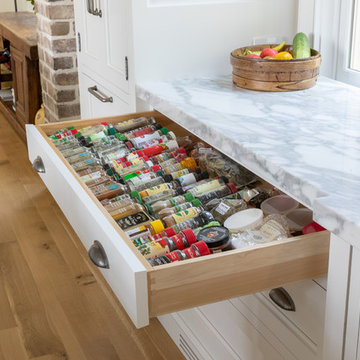
Nurnberg Photography, LLC
Réalisation d'une grande arrière-cuisine encastrable tradition en U avec un évier 1 bac, un placard avec porte à panneau encastré, des portes de placard blanches, plan de travail en marbre, une crédence en brique, parquet clair, îlot et un plan de travail gris.
Réalisation d'une grande arrière-cuisine encastrable tradition en U avec un évier 1 bac, un placard avec porte à panneau encastré, des portes de placard blanches, plan de travail en marbre, une crédence en brique, parquet clair, îlot et un plan de travail gris.

Julia Crawley
4 cm starke Front mit elektrischer Öfnung über die Griffmulde.
12 mm Quarzstein-Arbeitsplatte
Aménagement d'une grande cuisine ouverte contemporaine en U avec un évier encastré, un placard à porte plane, des portes de placard grises, une crédence blanche, une crédence en feuille de verre, un électroménager en acier inoxydable, un sol en marbre, une péninsule, un plan de travail gris et un plan de travail en quartz modifié.
Aménagement d'une grande cuisine ouverte contemporaine en U avec un évier encastré, un placard à porte plane, des portes de placard grises, une crédence blanche, une crédence en feuille de verre, un électroménager en acier inoxydable, un sol en marbre, une péninsule, un plan de travail gris et un plan de travail en quartz modifié.

White kitchen
Cette image montre une grande cuisine ouverte traditionnelle en L avec des portes de placard blanches, plan de travail en marbre, un électroménager en acier inoxydable, îlot, un sol marron, un plan de travail gris, un évier encastré, un placard à porte shaker, une crédence blanche et un sol en liège.
Cette image montre une grande cuisine ouverte traditionnelle en L avec des portes de placard blanches, plan de travail en marbre, un électroménager en acier inoxydable, îlot, un sol marron, un plan de travail gris, un évier encastré, un placard à porte shaker, une crédence blanche et un sol en liège.
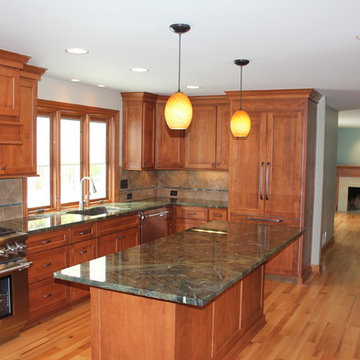
Mike McGinn
Cette image montre une très grande cuisine ouverte parallèle traditionnelle en bois brun avec un évier encastré, un placard à porte shaker, un plan de travail en granite, une crédence beige, une crédence en céramique, un électroménager en acier inoxydable, parquet clair, îlot, un sol beige et un plan de travail gris.
Cette image montre une très grande cuisine ouverte parallèle traditionnelle en bois brun avec un évier encastré, un placard à porte shaker, un plan de travail en granite, une crédence beige, une crédence en céramique, un électroménager en acier inoxydable, parquet clair, îlot, un sol beige et un plan de travail gris.

Crafted with precision, this kitchen island boasts a sleek waterfalling concrete countertop, seamlessly integrated butcher block, and edgy raw sheet metal beneath the overhang. Together, they form an irresistible focal point, elevating the entire kitchen space.
Architecture and Design by: H2D Architecture + Design
www.h2darchitects.com
Built by: Carlisle Classic Homes
Interior Design by: Karlee Coble Interiors
Photos by: Christopher Nelson Photography

Discover the timeless charm of this bespoke kitchen, where classic design elements are seamlessly integrated with modern sophistication. The deep green cabinets exude elegance and depth, while the fluted glass upper cabinets add a touch of refinement and character. A copper-finished island stands as a focal point, infusing the space with warmth and style. With its concrete countertop and large-scale ceramic floor tiles, this kitchen strikes the perfect balance between timeless tradition and contemporary allure.

Idées déco pour une grande cuisine ouverte contemporaine en L et bois clair avec un évier encastré, un placard à porte plane, un plan de travail en quartz, une crédence grise, une crédence en carreau de porcelaine, un électroménager en acier inoxydable, sol en béton ciré, 2 îlots, un sol gris, un plan de travail gris et un plafond voûté.
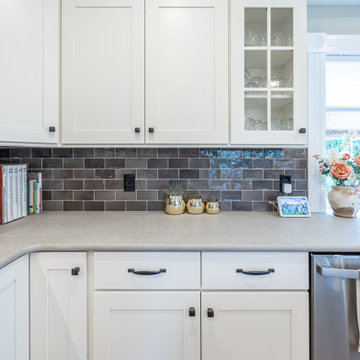
This kitchen was relocated in this 1800s farmhouse. Existing fireplace was retrofitted and turned into double sided fireplace for the new great room addition.
Legacy cut and removed a portion of the existing stone and firebrick to create a see-through fireplace
• New cedar mantle on the great room side of the fireplace
• New farmhouse sink to keep the feel of the original 1800s farmhouse
• New custom bench seat in breakfast area and added a boxed-out window
• Solid timber beams in the great room
• Wood hood in kitchen
• Commercial gas cooktop
• Cabinets go all the way to the ceiling

Exemple d'une très grande cuisine ouverte craftsman en L et bois brun avec un évier 1 bac, un placard avec porte à panneau surélevé, un plan de travail en stéatite, une crédence grise, une crédence en carreau de porcelaine, un électroménager en acier inoxydable, un sol en bois brun, îlot, un sol marron, un plan de travail gris et un plafond en lambris de bois.
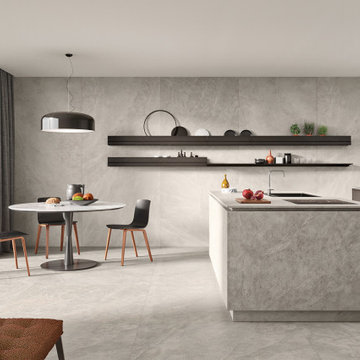
Kalmit Taupe rectified poreclain stoneware tile, 48x48" Taupe Grey,
Cette image montre une cuisine américaine parallèle design de taille moyenne avec un évier encastré, un placard à porte plane, des portes de placard grises, un plan de travail en quartz modifié, une crédence grise, une crédence en céramique, un électroménager en acier inoxydable, un sol en carrelage de céramique, îlot, un sol gris et un plan de travail gris.
Cette image montre une cuisine américaine parallèle design de taille moyenne avec un évier encastré, un placard à porte plane, des portes de placard grises, un plan de travail en quartz modifié, une crédence grise, une crédence en céramique, un électroménager en acier inoxydable, un sol en carrelage de céramique, îlot, un sol gris et un plan de travail gris.
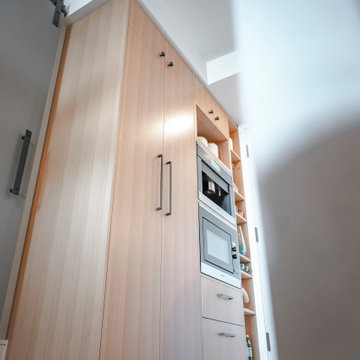
Cette photo montre une petite arrière-cuisine linéaire et encastrable tendance avec un évier 2 bacs, un placard à porte plane, des portes de placard blanches, un plan de travail en quartz modifié, une crédence blanche, une crédence en céramique, parquet clair, une péninsule, un sol beige et un plan de travail gris.
Idées déco de cuisines avec un plan de travail gris
12