Idées déco de cuisines avec un plan de travail gris
Trier par :
Budget
Trier par:Populaires du jour
1 - 20 sur 122 photos
1 sur 3

Aménagement d'une cuisine bord de mer avec un évier encastré, un placard à porte shaker, des portes de placard bleues, une crédence blanche, un électroménager en acier inoxydable, parquet clair, îlot, un sol beige, un plan de travail gris, un plan de travail en granite et fenêtre au-dessus de l'évier.

In the kitchen looking toward the living room. Expansive window over kitchen sink. Custom stainless hood on soap stone. White marble counter tops. Combination of white painted and stained oak cabinets. Tin ceiling inlay above island.
Greg Premru

Chef's kitchen with white perimeter recessed panel cabinetry. In contrast, the island and refrigerator cabinets are a dark lager color. All cabinetry is by Brookhaven.
Kitchen back splash is 3x6 Manhattan Field tile in #1227 Peacock with 4.25x4.25 bullnose in the same color. Niche is 4.25" square Cordoba Plain Fancy fIeld tile in #1227 Peacock with fluid crackle finish and 3.12 square Turkistan Floral Fancy Field tile with 2.25x6 medium chair rail border. Design by Janet McCann.
Photo by Mike Kaskel.

Photo credit: Eric Soltan - www.ericsoltan.com
Aménagement d'une grande cuisine bicolore contemporaine avec un évier encastré, un placard à porte plane, des portes de placard blanches, un plan de travail en béton, une crédence grise, une crédence en carreau de ciment, parquet clair, îlot, un sol beige et un plan de travail gris.
Aménagement d'une grande cuisine bicolore contemporaine avec un évier encastré, un placard à porte plane, des portes de placard blanches, un plan de travail en béton, une crédence grise, une crédence en carreau de ciment, parquet clair, îlot, un sol beige et un plan de travail gris.

Along with the current white kitchen trend, this kitchen fits in perfectly with its twist on the blue color palette. This kitchen is an updated version of an old idea, with traditional subway tiles and color play on the blue tones. As part of Wellborn’s Estate Series, this kitchen combines a unique twist of an old French Café and modern elements; making the aesthetic design of this kitchen guaranteed to leave you in awe. In this kitchen by Wellborn Cabinet is a blend of Full Overlay and Beaded Inset cabinetry. The upper and lower cabinetry includes full overlay Lexington doors painted in our newly launched Oyster White color with smooth close drawer guides and door hinges. The upper center and island cabinets are Hanover Beaded Inset accented with oil rubbed Bronze barrel hinges and finished in Wellborn’s newly launched Aqua paint.

Sheila Peña
Inspiration pour une cuisine linéaire et bicolore design de taille moyenne avec un évier encastré, des portes de placard blanches, une crédence grise, un électroménager en acier inoxydable, un sol gris, un plan de travail gris, un placard à porte plane et aucun îlot.
Inspiration pour une cuisine linéaire et bicolore design de taille moyenne avec un évier encastré, des portes de placard blanches, une crédence grise, un électroménager en acier inoxydable, un sol gris, un plan de travail gris, un placard à porte plane et aucun îlot.
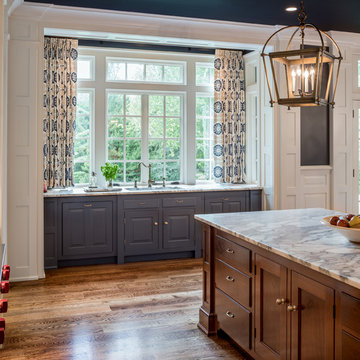
Angle Eye Photography
Dewson Construction
Blackbird Woodworking
Idées déco pour une très grande cuisine bicolore classique avec un évier encastré, un sol en bois brun, îlot, un sol marron, un placard avec porte à panneau encastré, des portes de placard bleues et un plan de travail gris.
Idées déco pour une très grande cuisine bicolore classique avec un évier encastré, un sol en bois brun, îlot, un sol marron, un placard avec porte à panneau encastré, des portes de placard bleues et un plan de travail gris.

Cette photo montre une cuisine encastrable tendance en L de taille moyenne avec un évier encastré, un placard à porte plane, un plan de travail en quartz, une crédence noire, une crédence en carrelage de pierre, carreaux de ciment au sol, 2 îlots, un sol gris, des portes de placard noires, un plan de travail gris et fenêtre au-dessus de l'évier.
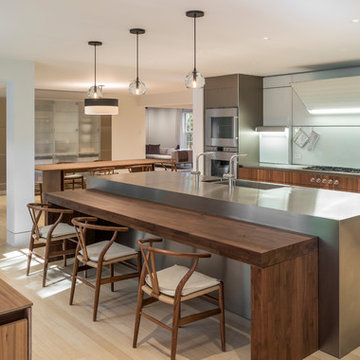
Cette photo montre une cuisine tendance en bois foncé avec un évier 2 bacs, un placard à porte plane, une crédence blanche, un électroménager en acier inoxydable, parquet clair, îlot et un plan de travail gris.

Idée de décoration pour une grande cuisine américaine tradition en U avec un électroménager en acier inoxydable, un sol en bois brun, îlot, un sol marron, un évier de ferme, un plan de travail en granite, des portes de placard blanches, une crédence grise, une crédence en carreau de porcelaine, un plan de travail gris et un placard avec porte à panneau surélevé.
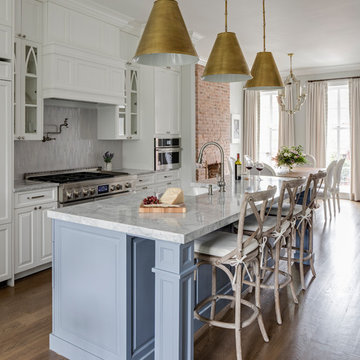
The gut renovation of this historic home included interior an exterior work: new HVAC, electrical, plumbing, doors & windows and custom millwork. This beautiful home was published on Rue Magazine.
http://ruemag.com/home-tour-2/historic-charm-meets-contemporary-elegance-in-jersey-city-nj
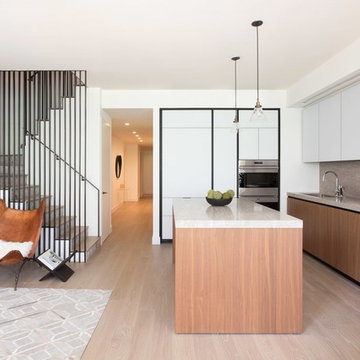
GD Arredamenti teams up with Colonnade Group and architect Morris Adjmi for a new boutique residential development located in the Tribeca West Historic District, New York. The gracious interiors, design by Stefano Pasqualetti, and the layouts of these apartments provide for a quiet respite from city life and elegant entertaining; Velvet Elite walnut kitchen collection was used in a combination of frosted white glass with black aluminum frame and both walnut veneer and 3-layer solid Walnut (for the Penthouse only). In addition, beautiful marbles from Italy enrich the whole apartments; accordingly top of the line appliances from Miele and Subzero-Wolf makes these kitchens highly functional and yet beautiful.
Master bathrooms and powder rooms, elegantly clad in custom etched Carrara marble, were also designed with the use of natural materials; such as custom built washbasins in Piasentina stone and Serena stone, all manufactured by GD Arredamenti. Vanities and medicine cabinets have been fully custom-made for this project.
Project: Morris Adjmi Architects
Photos: Federica Carlet
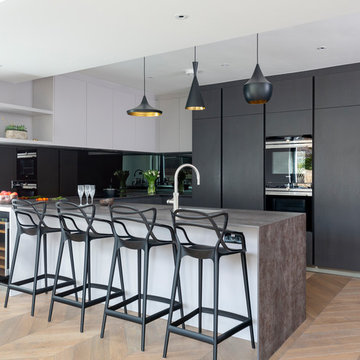
Cette image montre une cuisine design en U de taille moyenne avec un placard à porte plane, un plan de travail en quartz, une péninsule, un évier encastré, des portes de placard blanches, une crédence noire, une crédence en feuille de verre, un électroménager noir, parquet clair, un sol beige et un plan de travail gris.

Beautiful new construction, this kitchen is designed for entertaining. Notice the center island between the cooking wall and the cabinets with hardwood flooring.
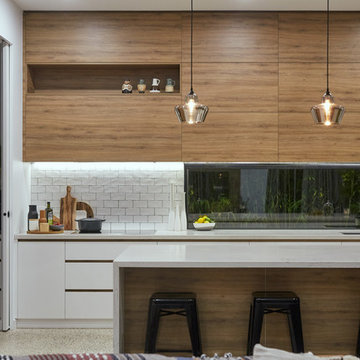
Dana Beligan
Idées déco pour une cuisine encastrable contemporaine en L et bois brun avec un évier encastré, un placard à porte plane, une crédence blanche, fenêtre, sol en béton ciré, îlot, un sol gris et un plan de travail gris.
Idées déco pour une cuisine encastrable contemporaine en L et bois brun avec un évier encastré, un placard à porte plane, une crédence blanche, fenêtre, sol en béton ciré, îlot, un sol gris et un plan de travail gris.
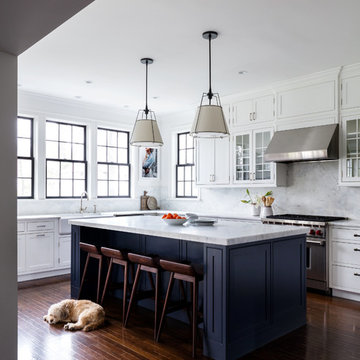
Aménagement d'une cuisine classique en U fermée avec un évier de ferme, un placard à porte shaker, des portes de placard bleues, une crédence grise, une crédence en marbre, un électroménager en acier inoxydable, parquet foncé, îlot, un sol marron et un plan de travail gris.
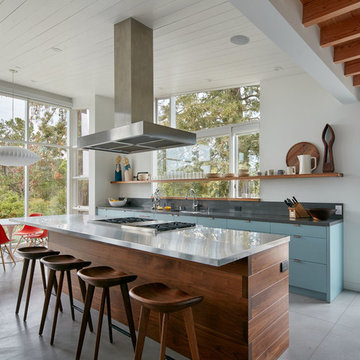
Réalisation d'une cuisine ouverte parallèle et encastrable vintage avec un évier encastré, un placard à porte plane, des portes de placard bleues, un plan de travail en inox, une crédence grise, sol en béton ciré, îlot, un sol gris et un plan de travail gris.
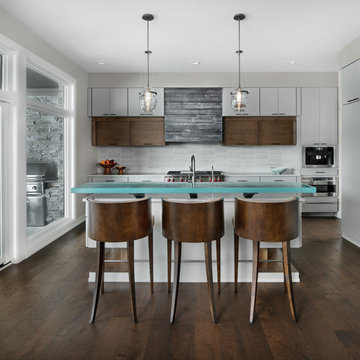
Beth Singer Photographer.
Exemple d'une cuisine tendance avec un placard à porte plane, des portes de placard grises, une crédence grise, un électroménager en acier inoxydable, parquet foncé, îlot, un sol marron et un plan de travail gris.
Exemple d'une cuisine tendance avec un placard à porte plane, des portes de placard grises, une crédence grise, un électroménager en acier inoxydable, parquet foncé, îlot, un sol marron et un plan de travail gris.
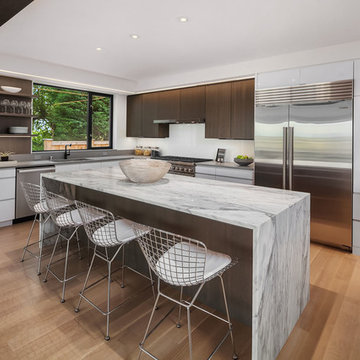
Marble island and quartz back counters with laminate and oak cabinetry in the kitchen.
Exemple d'une cuisine ouverte tendance en L de taille moyenne avec un placard à porte plane, des portes de placard blanches, un électroménager en acier inoxydable, parquet clair, îlot, un plan de travail gris, un évier encastré, plan de travail en marbre, une crédence grise, une crédence en dalle de pierre, un sol marron et fenêtre au-dessus de l'évier.
Exemple d'une cuisine ouverte tendance en L de taille moyenne avec un placard à porte plane, des portes de placard blanches, un électroménager en acier inoxydable, parquet clair, îlot, un plan de travail gris, un évier encastré, plan de travail en marbre, une crédence grise, une crédence en dalle de pierre, un sol marron et fenêtre au-dessus de l'évier.
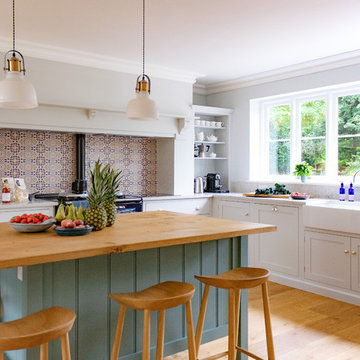
The homeowners contacted HCC Interiors after completing on their new house in Hertfordshire. The North facing 80s kitchen was dark and flow was hindered by a central peninsula. Despite the large size of the kitchen, and plentiful cabinets, there wasn't enough storage available. HCC provided planning and aesthetic expertise, architectural changes suggestions as well as detailed lighting and electrical plans in order to make this kitchen renovation a success. The units were then manufactured and installed by DeVOL Kitchens.
Photos by Matthias Peters
Idées déco de cuisines avec un plan de travail gris
1