Idées déco de cuisines avec un plan de travail gris
Trier par :
Budget
Trier par:Populaires du jour
1 - 20 sur 32 photos
1 sur 3

Designed with DiFabion Remodeling
Idées déco pour une cuisine américaine craftsman en L avec un évier de ferme, un placard à porte shaker, des portes de placard grises, un plan de travail en stéatite, une crédence blanche, une crédence en carrelage métro, un électroménager de couleur, parquet foncé, îlot, un sol marron et un plan de travail gris.
Idées déco pour une cuisine américaine craftsman en L avec un évier de ferme, un placard à porte shaker, des portes de placard grises, un plan de travail en stéatite, une crédence blanche, une crédence en carrelage métro, un électroménager de couleur, parquet foncé, îlot, un sol marron et un plan de travail gris.
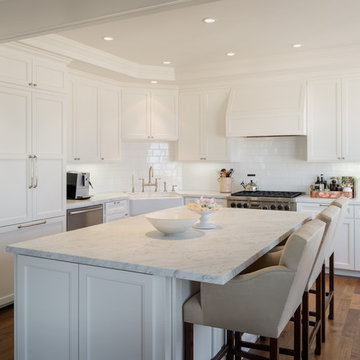
Aaron Leitz Photography
Exemple d'une cuisine encastrable chic avec un évier de ferme et un plan de travail gris.
Exemple d'une cuisine encastrable chic avec un évier de ferme et un plan de travail gris.
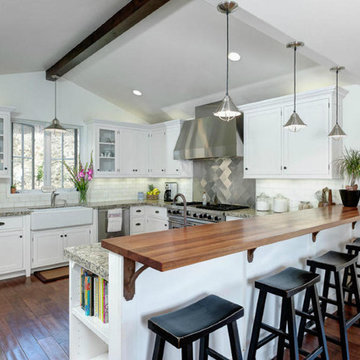
J. Grant Design Studio
Idées déco pour une cuisine méditerranéenne en U avec un placard à porte shaker, un évier de ferme, un plan de travail en granite et un plan de travail gris.
Idées déco pour une cuisine méditerranéenne en U avec un placard à porte shaker, un évier de ferme, un plan de travail en granite et un plan de travail gris.
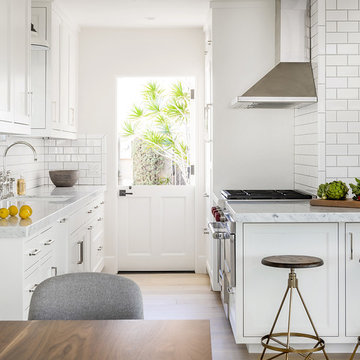
Cynthia Lynn Photography
Cette photo montre une cuisine américaine bord de mer avec un évier encastré, un placard avec porte à panneau encastré, des portes de placard blanches, une crédence blanche, une crédence en carrelage métro, un électroménager en acier inoxydable, parquet clair, un sol beige et un plan de travail gris.
Cette photo montre une cuisine américaine bord de mer avec un évier encastré, un placard avec porte à panneau encastré, des portes de placard blanches, une crédence blanche, une crédence en carrelage métro, un électroménager en acier inoxydable, parquet clair, un sol beige et un plan de travail gris.
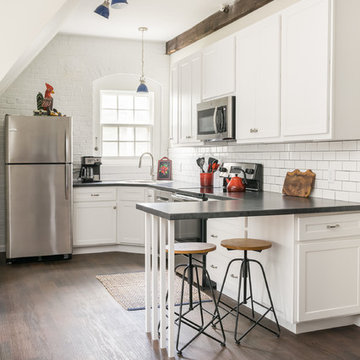
Réalisation d'une cuisine tradition en L avec un évier encastré, un placard à porte shaker, des portes de placard blanches, une crédence blanche, une crédence en carrelage métro, un électroménager en acier inoxydable, un sol en bois brun, un sol marron et un plan de travail gris.
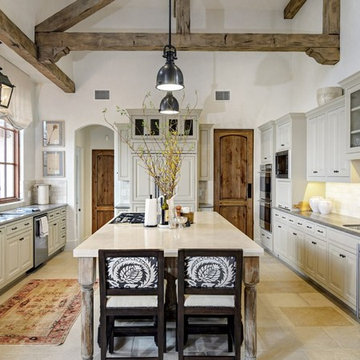
Inspiration pour une grande cuisine méditerranéenne en U avec un évier encastré, une crédence blanche, une crédence en carrelage métro, un électroménager en acier inoxydable, un sol en calcaire, îlot, un sol beige, un placard avec porte à panneau surélevé, des portes de placard beiges et un plan de travail gris.
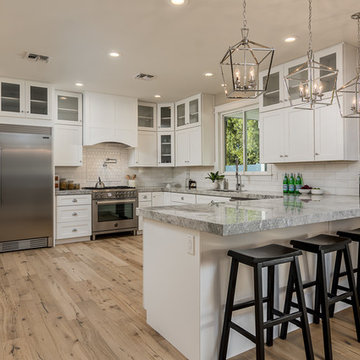
Idée de décoration pour une cuisine tradition en L avec un évier encastré, un placard à porte shaker, des portes de placard blanches, une crédence blanche, une crédence en carrelage métro, un électroménager en acier inoxydable, un sol en bois brun, une péninsule, un sol marron, un plan de travail gris et fenêtre au-dessus de l'évier.
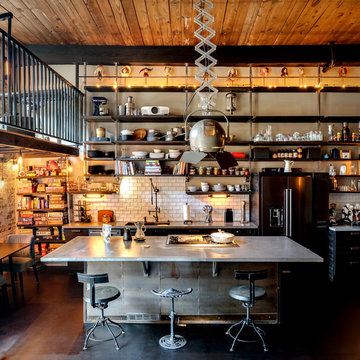
Dan Settle Photography
Idées déco pour une cuisine américaine industrielle en bois vieilli avec un évier encastré, un plan de travail en béton, une crédence blanche, une crédence en carrelage métro, un électroménager en acier inoxydable, sol en béton ciré, îlot, un sol noir et un plan de travail gris.
Idées déco pour une cuisine américaine industrielle en bois vieilli avec un évier encastré, un plan de travail en béton, une crédence blanche, une crédence en carrelage métro, un électroménager en acier inoxydable, sol en béton ciré, îlot, un sol noir et un plan de travail gris.

The small 1950’s ranch home was featured on HGTV’s House Hunters Renovation. The episode (Season 14, Episode 9) is called: "Flying into a Renovation". Please check out The Colorado Nest for more details along with Before and After photos.
Photos by Sara Yoder.
FEATURED IN:
Fine Homebuilding
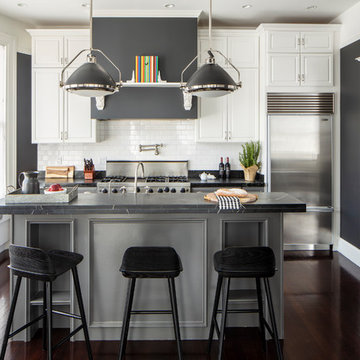
Michael Hospelt
Idée de décoration pour une cuisine parallèle tradition fermée avec des portes de placard blanches, un plan de travail en stéatite, une crédence blanche, une crédence en carrelage métro, un électroménager en acier inoxydable, îlot, un sol marron, un plan de travail gris, un placard avec porte à panneau surélevé et parquet foncé.
Idée de décoration pour une cuisine parallèle tradition fermée avec des portes de placard blanches, un plan de travail en stéatite, une crédence blanche, une crédence en carrelage métro, un électroménager en acier inoxydable, îlot, un sol marron, un plan de travail gris, un placard avec porte à panneau surélevé et parquet foncé.
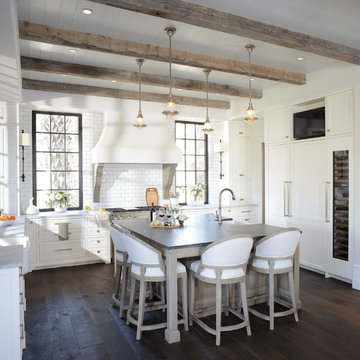
This Kiawah marsh front home in the “Settlement” was sculpted into its unique setting among live oaks that populate the long, narrow piece of land. The unique composition afforded a 35-foot wood and glass bridge joining the master suite with the main house, granting the owners a private escape within their own home. A helical stair tower provides an enchanting secondary entrance whose foyer is illuminated by sunshine spilling from three floors above.
Photography: Jim Somerset
Furnishings: G&G Interiors

More storage topped the wish list for this 1950's remodel. Since the homeowners both liked to cook, they need storage for their many small cooking appliances and large collection of spices, coffees and teas. The opening to the kitchen was widened, the back door was also replaced with a new wider dutch door, and a new raised Trex deck was added outside. Designed by Audry Cordero
Jim Brady Photography
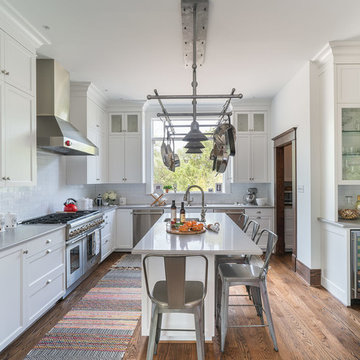
We couldn’t save the original floor in the kitchen due to existing structural problems that needed to be corrected, which triggered building a subfloor under the new floor and adding insulation to bring the home up to code. And that in turn required reflowing new floors throughout the first level of the home. But the new Douglas fir floor, stained to stately rich dark brown, blends perfectly with the new moulding, baseboards, and casements specially cut to match the existing detailing. We installed a custom-made pot rack by Two Hills Studio in the renovated kitchen, providing an interesting—almost steam-punk—stylistic counterpoint amidst the white and grey paint and grey Silestone surfaces.
Photography by Ryan Davis | CG&S Design-Build
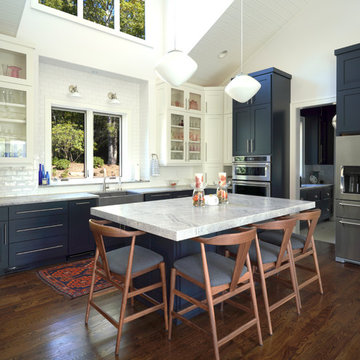
Brad Hutchinson Photography
Cette photo montre une cuisine bicolore chic en L avec un évier de ferme, un placard à porte shaker, des portes de placard bleues, une crédence blanche, une crédence en carrelage métro, un électroménager en acier inoxydable, un sol en bois brun, îlot, un sol marron et un plan de travail gris.
Cette photo montre une cuisine bicolore chic en L avec un évier de ferme, un placard à porte shaker, des portes de placard bleues, une crédence blanche, une crédence en carrelage métro, un électroménager en acier inoxydable, un sol en bois brun, îlot, un sol marron et un plan de travail gris.
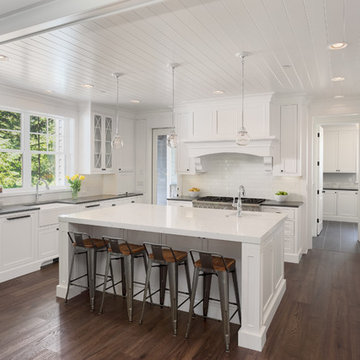
Cette photo montre une cuisine américaine nature en U avec un évier de ferme, un placard avec porte à panneau encastré, des portes de placard blanches, une crédence blanche, une crédence en carrelage métro, un sol en bois brun, îlot, un sol marron et un plan de travail gris.

This Metrowest deck house kitchen was transformed into a lighter and more modern place to gather. Two toned shaker cabinetry by Executive Cabinetry, hood by Vent-a-Hood, Cambria countertops, various tile by Daltile.
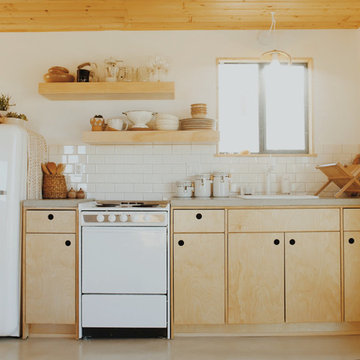
Brian Smirke
Idée de décoration pour une cuisine linéaire design en bois clair avec un évier posé, un placard à porte plane, un plan de travail en béton, une crédence blanche, une crédence en carrelage métro, un électroménager blanc, sol en béton ciré, un sol gris et un plan de travail gris.
Idée de décoration pour une cuisine linéaire design en bois clair avec un évier posé, un placard à porte plane, un plan de travail en béton, une crédence blanche, une crédence en carrelage métro, un électroménager blanc, sol en béton ciré, un sol gris et un plan de travail gris.
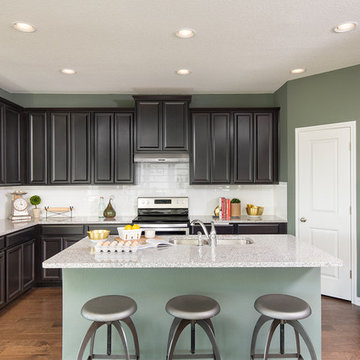
Idées déco pour une cuisine classique en U et bois foncé avec un évier encastré, un placard avec porte à panneau encastré, une crédence blanche, une crédence en carrelage métro, un électroménager en acier inoxydable, un sol en bois brun, îlot, un sol marron et un plan de travail gris.
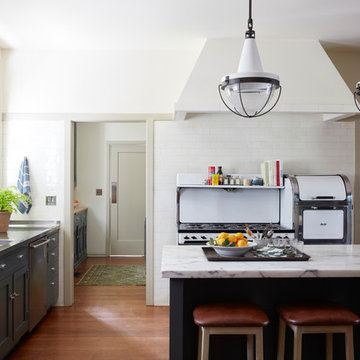
Furniture & Decor: Nickey Kehoe
Photography: Roger Davies
Idées déco pour une cuisine méditerranéenne en L avec un évier 2 bacs, un placard à porte shaker, des portes de placard grises, un plan de travail en inox, une crédence blanche, une crédence en carrelage métro, un électroménager blanc, un sol en bois brun, îlot, un sol marron et un plan de travail gris.
Idées déco pour une cuisine méditerranéenne en L avec un évier 2 bacs, un placard à porte shaker, des portes de placard grises, un plan de travail en inox, une crédence blanche, une crédence en carrelage métro, un électroménager blanc, un sol en bois brun, îlot, un sol marron et un plan de travail gris.
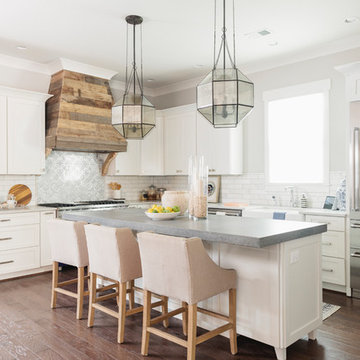
Inspiration pour une cuisine ouverte rustique en L avec un évier de ferme, un placard à porte shaker, des portes de placard blanches, une crédence grise, un électroménager en acier inoxydable, parquet foncé, îlot, un sol marron et un plan de travail gris.
Idées déco de cuisines avec un plan de travail gris
1