Idées déco de cuisines avec un plan de travail gris
Trier par :
Budget
Trier par:Populaires du jour
81 - 100 sur 120 photos
1 sur 3
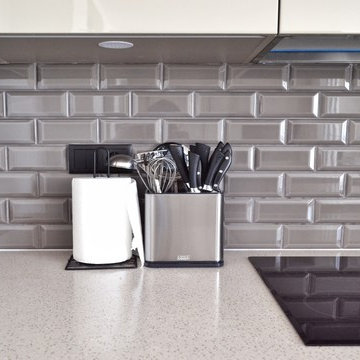
Квартира-студия 33 кв.м. Мебель полностью от нашей мебельной фабрики "Кузнецов".
Inspiration pour une cuisine ouverte linéaire design avec un plan de travail gris.
Inspiration pour une cuisine ouverte linéaire design avec un plan de travail gris.
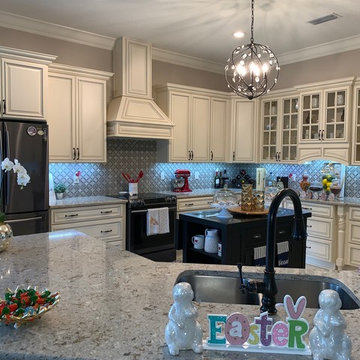
Exemple d'une grande cuisine chic en L avec îlot, un évier 2 bacs, un placard avec porte à panneau surélevé, des portes de placard beiges, un plan de travail en granite, une crédence en mosaïque, un électroménager noir et un plan de travail gris.
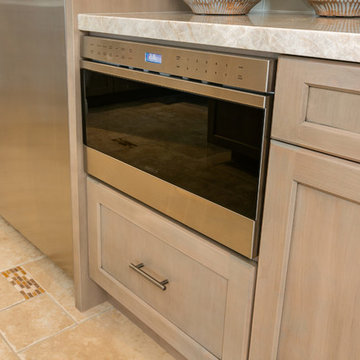
Photos By Jon Upson
Exemple d'une très grande arrière-cuisine chic en L avec un évier encastré, un placard avec porte à panneau encastré, des portes de placard grises, un plan de travail en quartz, une crédence multicolore, une crédence en carreau de verre, un électroménager en acier inoxydable, un sol en carrelage de porcelaine, îlot, un sol beige et un plan de travail gris.
Exemple d'une très grande arrière-cuisine chic en L avec un évier encastré, un placard avec porte à panneau encastré, des portes de placard grises, un plan de travail en quartz, une crédence multicolore, une crédence en carreau de verre, un électroménager en acier inoxydable, un sol en carrelage de porcelaine, îlot, un sol beige et un plan de travail gris.
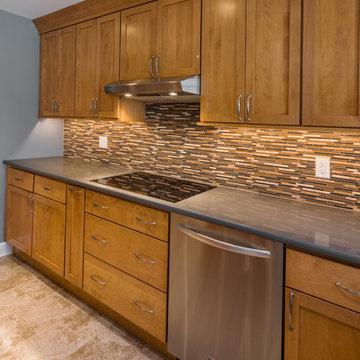
This medium stain, shaker-style Bertch kitchen features a bright and inviting open-concept floor plan. The adjoining family room already featured gathering area and dining space so this kitchen was designed for prep and cooking plus storage.
Photo by JMB Photoworks
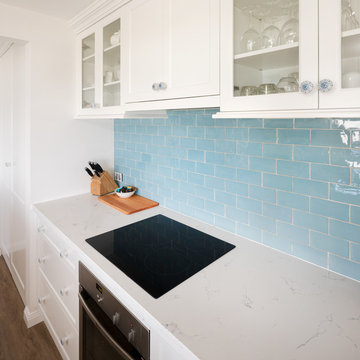
Lovely white and blue kitchen. Benches 40mm Q-Stone Bianca Carrar.
Bosch Induction cooktop P1L611B18E
Tiles and knobs sourced by owner.
Inspiration pour une cuisine marine avec un placard à porte shaker, des portes de placard blanches, un plan de travail en quartz modifié, une crédence bleue, une crédence en céramique, un électroménager en acier inoxydable et un plan de travail gris.
Inspiration pour une cuisine marine avec un placard à porte shaker, des portes de placard blanches, un plan de travail en quartz modifié, une crédence bleue, une crédence en céramique, un électroménager en acier inoxydable et un plan de travail gris.
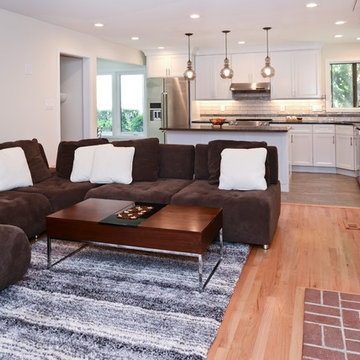
The family wanted to turn their patio into a sunroom and also do a kitchen remodel. We did that by giving them a much bigger and brighter kitchen and with a new sunroom. The kitchen became much enlarged. With a new choice of dove white Shepparton colored cabinetry, with flat door panels, making the kitchen space much brighter and more open. Lots of new recess lights also help to brighten the space. Clients chose to upgrade the countertops to granite Babylon Gray and to new Kitchen Aid stainless steel appliances to make it more contemporary. The new Halcon Perla Brick patter backsplash adds a beautiful touch to the kitchen. This is a new beautiful remodel of the sunroom and kitchen for a family in McLean VA which allows them to enjoy more of their new remodeling projects and to entertain more at home.
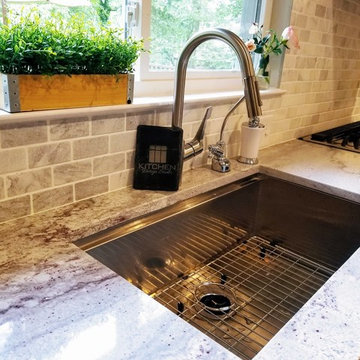
Idée de décoration pour une cuisine parallèle tradition fermée et de taille moyenne avec un évier encastré, un placard avec porte à panneau encastré, des portes de placard blanches, un plan de travail en granite, une crédence grise, une crédence en carrelage de pierre, un électroménager en acier inoxydable, un sol en bois brun, une péninsule, un sol marron et un plan de travail gris.
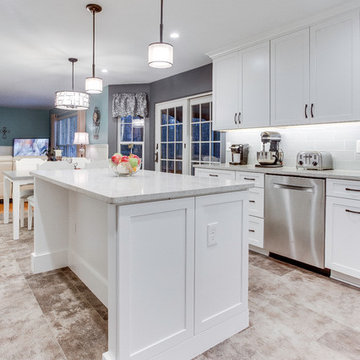
www.eahomedesign.com
Aménagement d'une cuisine classique de taille moyenne avec un évier encastré, un placard à porte shaker, des portes de placard blanches, un plan de travail en quartz modifié, une crédence grise, une crédence en céramique, un électroménager en acier inoxydable, sol en stratifié, îlot et un plan de travail gris.
Aménagement d'une cuisine classique de taille moyenne avec un évier encastré, un placard à porte shaker, des portes de placard blanches, un plan de travail en quartz modifié, une crédence grise, une crédence en céramique, un électroménager en acier inoxydable, sol en stratifié, îlot et un plan de travail gris.
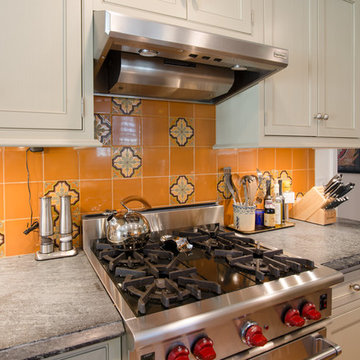
Réalisation d'une cuisine américaine tradition avec un placard avec porte à panneau surélevé, des portes de placard blanches, un plan de travail en granite, une crédence orange, une crédence en céramique, un électroménager en acier inoxydable, parquet clair, un sol marron et un plan de travail gris.
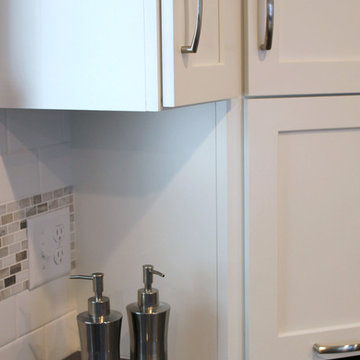
Photo: S. Lang
Exemple d'une cuisine américaine chic en L de taille moyenne avec un évier encastré, un placard à porte shaker, des portes de placard blanches, un plan de travail en quartz modifié, une crédence blanche, une crédence en carrelage métro, un électroménager en acier inoxydable, un sol en vinyl, îlot, un sol marron et un plan de travail gris.
Exemple d'une cuisine américaine chic en L de taille moyenne avec un évier encastré, un placard à porte shaker, des portes de placard blanches, un plan de travail en quartz modifié, une crédence blanche, une crédence en carrelage métro, un électroménager en acier inoxydable, un sol en vinyl, îlot, un sol marron et un plan de travail gris.
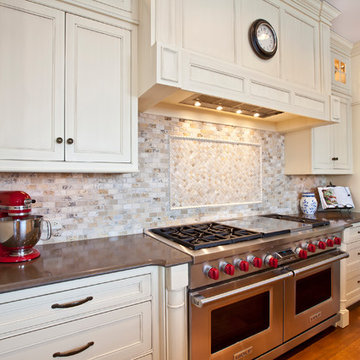
Exemple d'une grande cuisine américaine en U avec un évier de ferme, un placard à porte affleurante, des portes de placard blanches, un plan de travail en quartz modifié, une crédence multicolore, une crédence en céramique, un électroménager en acier inoxydable, un sol en bois brun, îlot, un sol marron et un plan de travail gris.
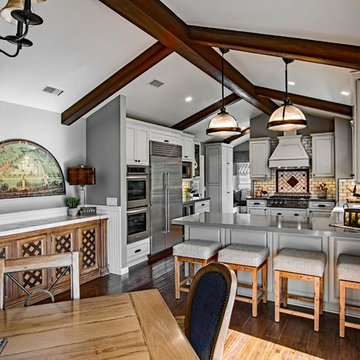
Idée de décoration pour une grande cuisine américaine tradition en U avec un évier de ferme, un placard avec porte à panneau surélevé, des portes de placard grises, un plan de travail en quartz modifié, une crédence blanche, une crédence en carrelage métro, un électroménager en acier inoxydable, parquet foncé, une péninsule, un sol marron et un plan de travail gris.
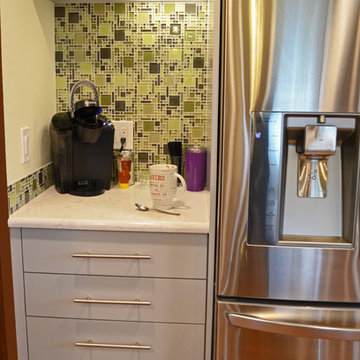
We highlighted the coffee station with playful glass mosaic tiles to compliment the subway tiles used elsewhere in the Kitchen.
Aménagement d'une grande cuisine américaine contemporaine en L avec un évier de ferme, un placard à porte plane, des portes de placard grises, un plan de travail en quartz, une crédence verte, une crédence en carreau de verre, un électroménager en acier inoxydable, un sol en bois brun, îlot, un sol multicolore et un plan de travail gris.
Aménagement d'une grande cuisine américaine contemporaine en L avec un évier de ferme, un placard à porte plane, des portes de placard grises, un plan de travail en quartz, une crédence verte, une crédence en carreau de verre, un électroménager en acier inoxydable, un sol en bois brun, îlot, un sol multicolore et un plan de travail gris.
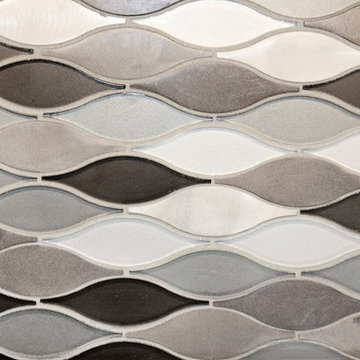
Kitchen Remodel in the Heritage Harbor community in Annapolis, MD. We removed the wall between kitchen and family room to open up the once galley kitchen.
Custom Cabinets provided by Cord's Custom Cabinetry and tile back splash from In-Home Stone and Tile. Luxury Vinyl Planking Flooring installed by Gideon Flooring. We moved the laundry room from the kitchen across the house to a linen closet to free up more space for cabinetry.
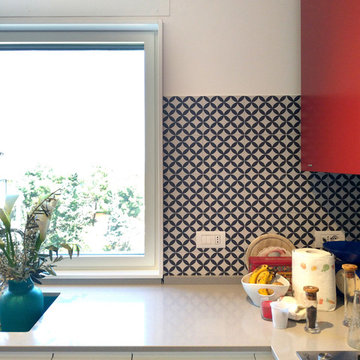
Idées déco pour une cuisine ouverte industrielle en L de taille moyenne avec un évier posé, un placard à porte plane, des portes de placard blanches, un plan de travail en quartz, une crédence grise, un électroménager en acier inoxydable, parquet foncé, aucun îlot et un plan de travail gris.
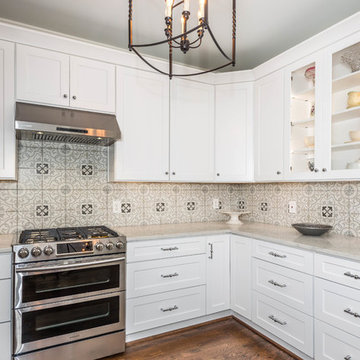
This gorgeously remodeled kitchen features dark wood flooring, new ceiling light fixtures, and stainless steel appliances, which gives this family home the functionality and light its always needed.
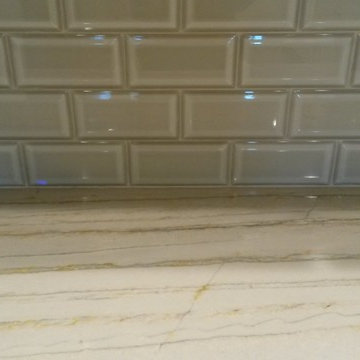
This image gives a detailed view of the quartz countertops, and glossy gray subway tile used for the backsplash.
Exemple d'une cuisine avec un plan de travail en quartz modifié, une crédence grise, une crédence en carrelage métro et un plan de travail gris.
Exemple d'une cuisine avec un plan de travail en quartz modifié, une crédence grise, une crédence en carrelage métro et un plan de travail gris.
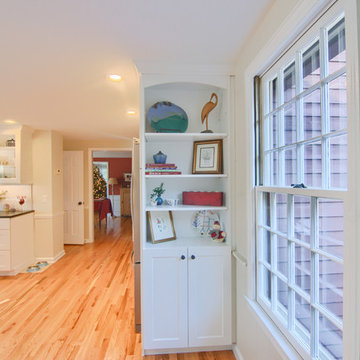
Meri Light Photography
Exemple d'une cuisine chic en L de taille moyenne avec un évier encastré, un placard à porte shaker, des portes de placard blanches, un plan de travail en surface solide, une crédence blanche, une crédence en céramique, un électroménager en acier inoxydable, parquet clair, îlot, un sol marron et un plan de travail gris.
Exemple d'une cuisine chic en L de taille moyenne avec un évier encastré, un placard à porte shaker, des portes de placard blanches, un plan de travail en surface solide, une crédence blanche, une crédence en céramique, un électroménager en acier inoxydable, parquet clair, îlot, un sol marron et un plan de travail gris.
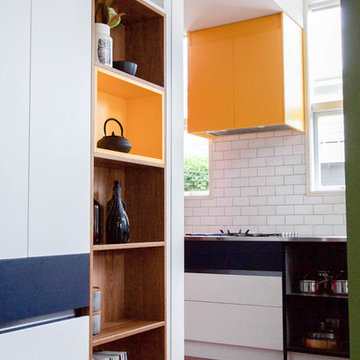
Because of the busy colours and different theme's going on in this kitchen we opted to have all drawers and cabinets handle free to simplify the lines of the kitchen
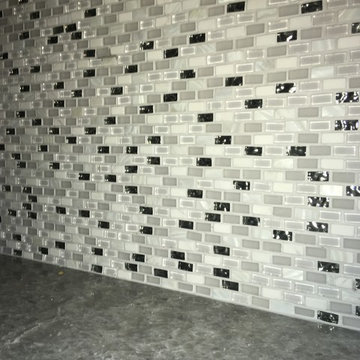
Freck Residence
Cette image montre une cuisine américaine avec un plan de travail en quartz, une crédence multicolore, une crédence en carreau de verre et un plan de travail gris.
Cette image montre une cuisine américaine avec un plan de travail en quartz, une crédence multicolore, une crédence en carreau de verre et un plan de travail gris.
Idées déco de cuisines avec un plan de travail gris
5