Idées déco de cuisines avec un plan de travail marron et un plafond en bois
Trier par :
Budget
Trier par:Populaires du jour
161 - 180 sur 242 photos
1 sur 3
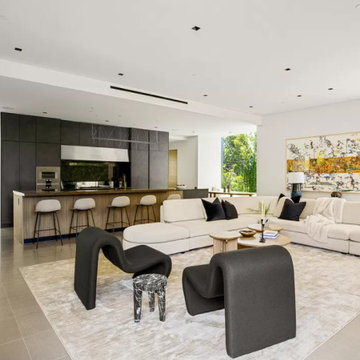
sod
Cette photo montre une petite cuisine américaine parallèle tendance avec un évier posé, un placard à porte vitrée, des portes de placard blanches, un plan de travail en quartz modifié, une crédence noire, un électroménager en acier inoxydable, parquet clair, îlot, un sol marron, un plan de travail marron et un plafond en bois.
Cette photo montre une petite cuisine américaine parallèle tendance avec un évier posé, un placard à porte vitrée, des portes de placard blanches, un plan de travail en quartz modifié, une crédence noire, un électroménager en acier inoxydable, parquet clair, îlot, un sol marron, un plan de travail marron et un plafond en bois.
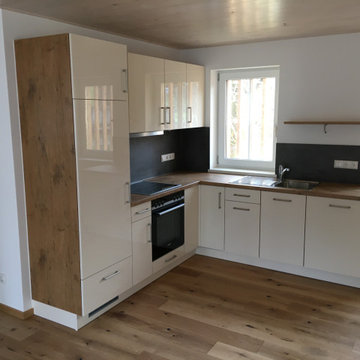
In den Miet-WE eingebaute Küchen sowie WC
Eichenparkett in allen Schlaf- & Wohnräumen
Schlafgalerie und Bad im OG
Inspiration pour une très grande cuisine ouverte en L avec un évier intégré, un placard à porte plane, des portes de placard beiges, un plan de travail en bois, une crédence noire, une crédence en bois, un électroménager noir, parquet foncé, aucun îlot, un sol marron, un plan de travail marron et un plafond en bois.
Inspiration pour une très grande cuisine ouverte en L avec un évier intégré, un placard à porte plane, des portes de placard beiges, un plan de travail en bois, une crédence noire, une crédence en bois, un électroménager noir, parquet foncé, aucun îlot, un sol marron, un plan de travail marron et un plafond en bois.
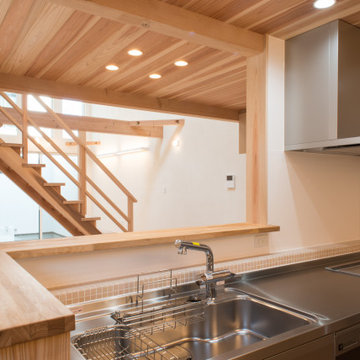
Idée de décoration pour une grande cuisine linéaire fermée avec un évier encastré, des portes de placard bleues, un plan de travail en inox, une crédence bleue, une crédence en feuille de verre, un sol en liège, aucun îlot, un sol marron, un plan de travail marron, un placard à porte plane et un plafond en bois.
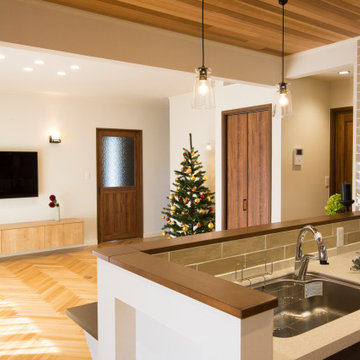
Inspiration pour une cuisine ouverte linéaire minimaliste avec un évier encastré, un placard à porte affleurante, un plan de travail en surface solide, un sol en bois brun, îlot, un plan de travail marron, des portes de placard grises, une crédence beige, une crédence en carreau de porcelaine, un électroménager en acier inoxydable, un sol marron et un plafond en bois.
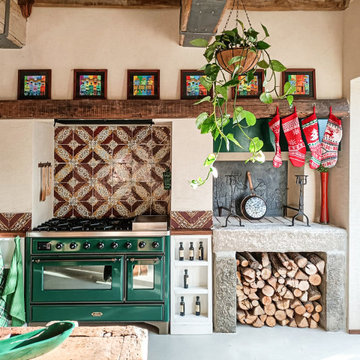
Nuovo layout per cucina con dettagli originali
Inspiration pour une grande cuisine américaine rustique en L et bois vieilli avec un évier de ferme, un placard avec porte à panneau encastré, un plan de travail en bois, une crédence multicolore, un électroménager de couleur, îlot, un plan de travail marron et un plafond en bois.
Inspiration pour une grande cuisine américaine rustique en L et bois vieilli avec un évier de ferme, un placard avec porte à panneau encastré, un plan de travail en bois, une crédence multicolore, un électroménager de couleur, îlot, un plan de travail marron et un plafond en bois.
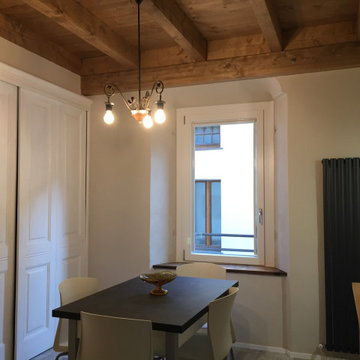
Idée de décoration pour une cuisine américaine linéaire champêtre en bois vieilli avec un évier posé, un placard à porte plane, un plan de travail en stratifié, un électroménager en acier inoxydable, un sol en carrelage de porcelaine, un sol multicolore, un plan de travail marron et un plafond en bois.
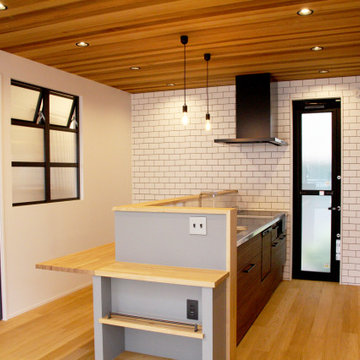
カウンターキッチンと内窓とタイル貼り
Inspiration pour une cuisine ouverte linéaire urbaine avec une crédence blanche, une crédence en carreau de porcelaine, îlot, un sol marron, un plan de travail marron et un plafond en bois.
Inspiration pour une cuisine ouverte linéaire urbaine avec une crédence blanche, une crédence en carreau de porcelaine, îlot, un sol marron, un plan de travail marron et un plafond en bois.
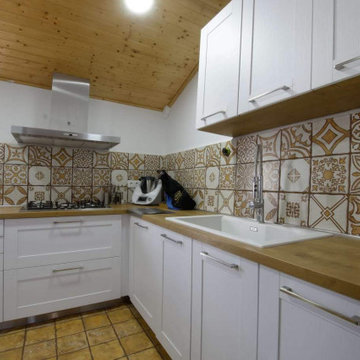
Imagen de la cocina con salpicadero en azulejos con diseños.
Cette photo montre une cuisine américaine montagne en U de taille moyenne avec un évier 1 bac, un placard à porte affleurante, des portes de placard blanches, un plan de travail en bois, une crédence multicolore, une crédence en céramique, un électroménager en acier inoxydable, un sol en carrelage de céramique, aucun îlot, un sol marron, un plan de travail marron et un plafond en bois.
Cette photo montre une cuisine américaine montagne en U de taille moyenne avec un évier 1 bac, un placard à porte affleurante, des portes de placard blanches, un plan de travail en bois, une crédence multicolore, une crédence en céramique, un électroménager en acier inoxydable, un sol en carrelage de céramique, aucun îlot, un sol marron, un plan de travail marron et un plafond en bois.
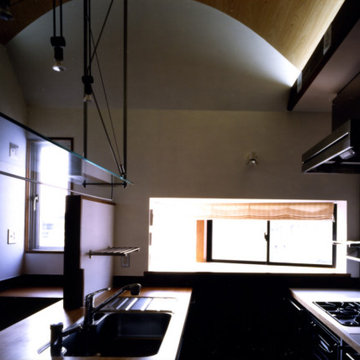
キッチン−3。天井懐に余裕があったので、アーチ天井にして曲面部分に縁甲板を張った。出窓はRCの躯体に木造で新設している
Idées déco pour une petite cuisine américaine parallèle contemporaine avec un évier encastré, un placard à porte affleurante, des portes de placards vertess, un plan de travail en bois, une crédence métallisée, un électroménager en acier inoxydable, un sol en bois brun, îlot, un sol marron, un plan de travail marron et un plafond en bois.
Idées déco pour une petite cuisine américaine parallèle contemporaine avec un évier encastré, un placard à porte affleurante, des portes de placards vertess, un plan de travail en bois, une crédence métallisée, un électroménager en acier inoxydable, un sol en bois brun, îlot, un sol marron, un plan de travail marron et un plafond en bois.
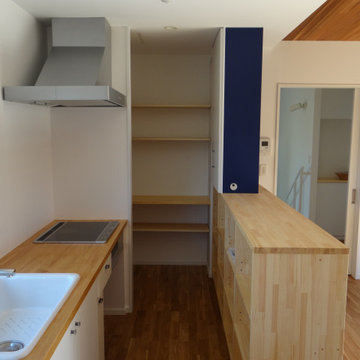
窓辺に設置したⅠ型キッチン。
大工工事、設備工事で制作。
Idées déco pour une cuisine ouverte linéaire campagne en bois brun avec un évier posé, un plan de travail en inox, une crédence blanche, un électroménager en acier inoxydable, un sol en bois brun, aucun îlot, un plan de travail marron, un plafond en bois et fenêtre au-dessus de l'évier.
Idées déco pour une cuisine ouverte linéaire campagne en bois brun avec un évier posé, un plan de travail en inox, une crédence blanche, un électroménager en acier inoxydable, un sol en bois brun, aucun îlot, un plan de travail marron, un plafond en bois et fenêtre au-dessus de l'évier.
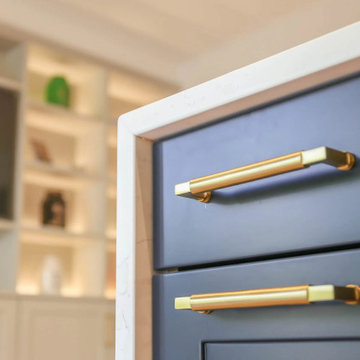
This kitchen showcases an exquisitely vibrant color scheme, injecting a lively and energetic atmosphere into the space. The thoughtfully curated design renovation goes beyond the ordinary, creating an environment that not only pleases the eyes but also invigorates the senses. The infusion of bright and lively colors adds a dynamic touch, turning the kitchen into a lively focal point within the home.
The carefully selected color palette is not just visually appealing but also harmonious, creating a balanced and inviting ambiance. Each hue has been chosen to contribute to the overall aesthetic, ensuring a cohesive and well-designed space. The attention to detail in the renovation process has resulted in a kitchen that is not only visually stunning but also functional, meeting the diverse needs of modern living.
The combination of vibrant colors, eye-pleasing design elements, and meticulous attention to detail makes this kitchen a delightful and refreshing space. It transforms the culinary area into a place where aesthetics and functionality coexist harmoniously, providing both a visually engaging and practical environment for daily activities.
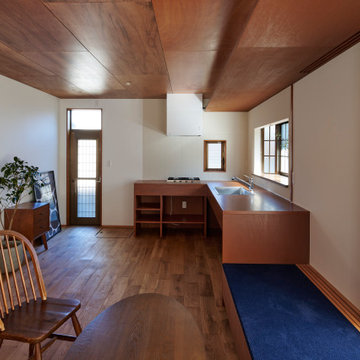
キッチンは広々と使えるようにL字型カウンターを設けています。カウンターくらいの高さのシェルフなどを置いてコの字型にしても使いやすいですし、キッチンの後ろに小さなテーブルを置いて居場所を作ることもできます。
カウンター下の収納はオープンにしており、賃借される方がワゴンやシェルフなどを入れて自由にカスタマイズできるようにしています。メンテナンス性を最大限に高めつつ、フレキシブルに使える形状にしています。
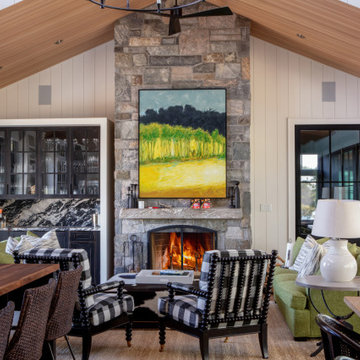
Cheers to the good life! This gorgeous cottage bar has everything you need to make a lasting impression on your guests. With distressed black cabinets, a marbled countertop and backsplash, and plenty of storage for all your drink accessories. Mullion glass doors and glass shelving offer the ultimate showcase for your cherished glassware. With integrated LED strip lighting, your glasses will radiate an with an enchanting glow.✨
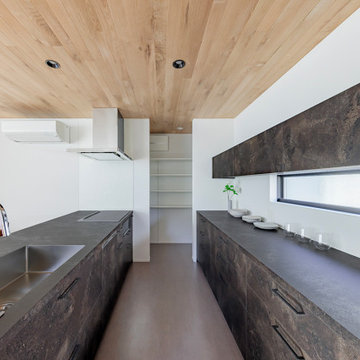
Réalisation d'une cuisine ouverte linéaire minimaliste avec un évier encastré, un placard à porte affleurante, des portes de placard marrons, un plan de travail en stratifié, une crédence blanche, une péninsule, un plan de travail marron et un plafond en bois.
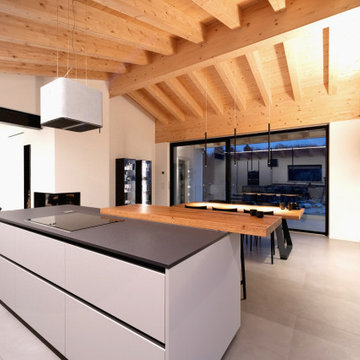
Aménagement d'une cuisine scandinave avec un évier 1 bac, un plan de travail en quartz modifié, un sol en carrelage de porcelaine, îlot, un sol gris, un plan de travail marron et un plafond en bois.
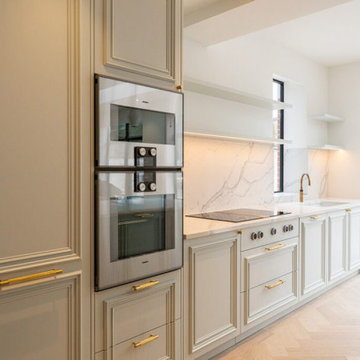
Within the contemporary charm of this Exquisite House, the kitchen emerges as a culinary masterpiece, blending modern functionality with a touch of timeless elegance. The sleek design seamlessly integrates state-of-the-art appliances with carefully curated elements, creating a space that is both luxurious and exudes a refined, formal ambiance. Every detail, from the sophisticated cabinetry to the high-end materials, showcases a commitment to meticulous craftsmanship. The kitchen becomes a focal point where contemporary aesthetics meet a formal vibe, offering not just a place for culinary creations but an embodiment of exquisite refinement within the modern framework of the house.
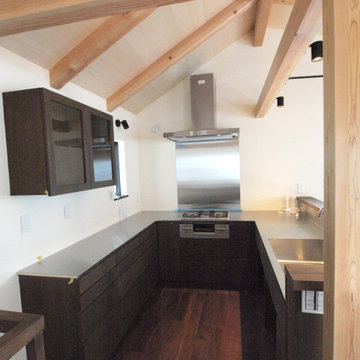
一体型 コの字型ステンレスキッチン
Cette photo montre une cuisine ouverte en U et bois foncé de taille moyenne avec un évier intégré, un placard à porte plane, un plan de travail en inox, une crédence métallisée, parquet foncé, aucun îlot, un sol marron, un plan de travail marron et un plafond en bois.
Cette photo montre une cuisine ouverte en U et bois foncé de taille moyenne avec un évier intégré, un placard à porte plane, un plan de travail en inox, une crédence métallisée, parquet foncé, aucun îlot, un sol marron, un plan de travail marron et un plafond en bois.
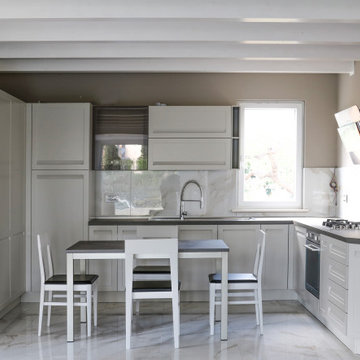
Idées déco pour une cuisine américaine contemporaine en U de taille moyenne avec un évier posé, un placard avec porte à panneau surélevé, des portes de placard blanches, un plan de travail en surface solide, une crédence blanche, une crédence en marbre, un électroménager en acier inoxydable, un sol en marbre, aucun îlot, un sol blanc, un plan de travail marron et un plafond en bois.
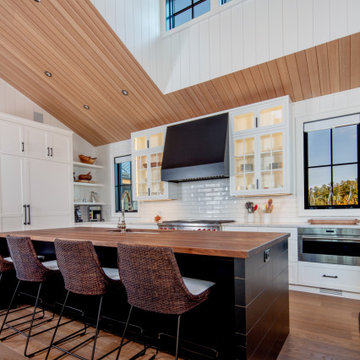
#ProjectClapp is a cozy and inviting cottage kitchen that blends natural wood elements with modern touches exuding warmth and charm. ☀️
The kitchen features a stunning Distressed Black Satin island with an Edge Grain Walnut Sapwood countertop, creating a striking contrast that adds character and visual interest to the space.
The cabinetry in this kitchen is Cloud White Face Frame Inset cabinets, which provide a fresh and timeless backdrop for the natural wood accents. The glass panelling on some of the cabinetry adds a touch of elegance and allows for a glimpse of the items inside, adding to the inviting feel of the kitchen. Additionally, open shelving provides a practical and decorative display space for showcasing kitchenware and decor.
The distressed black, and white cabinetry, tied with the natural wood, creates a beautiful and harmonious balance between rustic and modern elements.
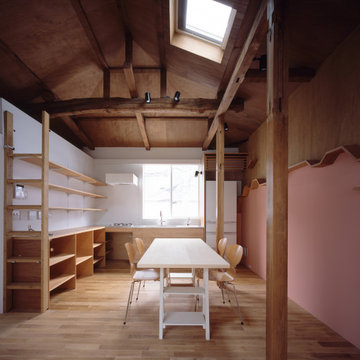
【将来カフェにできるダイニングキッチン】
2階の居住スペースのダイニングキッチンは、将来カフェにもできるつくりにしている。
片側の壁(写真右)には猫用の通路になる棚をつくり、ロフト(写真左)まで猫が歩けるようになっている。
写真:西川公朗
Réalisation d'une petite cuisine ouverte en L et bois brun avec un évier intégré, un placard à porte affleurante, un plan de travail en inox, une crédence blanche, une crédence en lambris de bois, un électroménager en acier inoxydable, un sol en bois brun, aucun îlot, un sol marron, un plan de travail marron et un plafond en bois.
Réalisation d'une petite cuisine ouverte en L et bois brun avec un évier intégré, un placard à porte affleurante, un plan de travail en inox, une crédence blanche, une crédence en lambris de bois, un électroménager en acier inoxydable, un sol en bois brun, aucun îlot, un sol marron, un plan de travail marron et un plafond en bois.
Idées déco de cuisines avec un plan de travail marron et un plafond en bois
9