Idées déco de cuisines avec un plan de travail marron et un plan de travail turquoise
Trier par :
Budget
Trier par:Populaires du jour
141 - 160 sur 27 465 photos
1 sur 3

From Kitchen to Living Room. We do that.
Idée de décoration pour une cuisine ouverte parallèle minimaliste de taille moyenne avec un évier posé, un placard à porte plane, des portes de placard noires, un plan de travail en bois, un électroménager noir, sol en béton ciré, îlot, un sol gris et un plan de travail marron.
Idée de décoration pour une cuisine ouverte parallèle minimaliste de taille moyenne avec un évier posé, un placard à porte plane, des portes de placard noires, un plan de travail en bois, un électroménager noir, sol en béton ciré, îlot, un sol gris et un plan de travail marron.
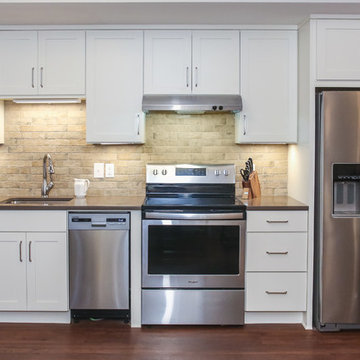
Basement In-Law Suite Addition
Idées déco pour une cuisine américaine linéaire classique de taille moyenne avec un évier encastré, un placard à porte shaker, des portes de placard blanches, un plan de travail en quartz modifié, une crédence multicolore, une crédence en céramique, un électroménager en acier inoxydable, aucun îlot, un sol marron et un plan de travail marron.
Idées déco pour une cuisine américaine linéaire classique de taille moyenne avec un évier encastré, un placard à porte shaker, des portes de placard blanches, un plan de travail en quartz modifié, une crédence multicolore, une crédence en céramique, un électroménager en acier inoxydable, aucun îlot, un sol marron et un plan de travail marron.

Réalisation d'une cuisine bicolore marine en U avec un évier de ferme, un placard avec porte à panneau encastré, des portes de placard noires, un plan de travail en bois, une crédence blanche, une crédence en carrelage métro, un électroménager en acier inoxydable, un sol en bois brun, une péninsule, un sol marron et un plan de travail marron.

Aménagement d'une cuisine sud-ouest américain en L avec un évier posé, un placard à porte plane, des portes de placards vertess, une crédence marron, un électroménager en acier inoxydable, tomettes au sol, îlot, un sol marron et un plan de travail marron.

These clients retained MMI to assist with a full renovation of the 1st floor following the Harvey Flood. With 4 feet of water in their home, we worked tirelessly to put the home back in working order. While Harvey served our city lemons, we took the opportunity to make lemonade. The kitchen was expanded to accommodate seating at the island and a butler's pantry. A lovely free-standing tub replaced the former Jacuzzi drop-in and the shower was enlarged to take advantage of the expansive master bathroom. Finally, the fireplace was extended to the two-story ceiling to accommodate the TV over the mantel. While we were able to salvage much of the existing slate flooring, the overall color scheme was updated to reflect current trends and a desire for a fresh look and feel. As with our other Harvey projects, our proudest moments were seeing the family move back in to their beautifully renovated home.
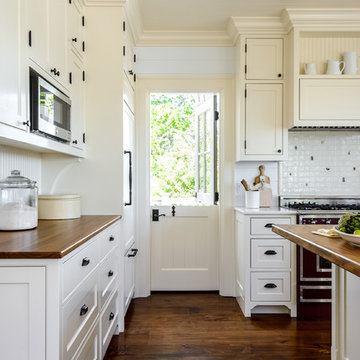
Idée de décoration pour une cuisine champêtre en L avec un placard à porte shaker, des portes de placard blanches, un plan de travail en bois, une crédence blanche, un sol en bois brun, îlot, un sol marron et un plan de travail marron.
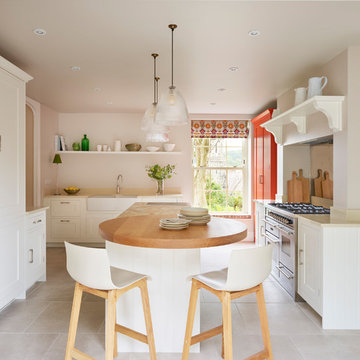
Réalisation d'une cuisine tradition en U fermée avec un évier de ferme, un placard à porte shaker, des portes de placard blanches, un plan de travail en bois, un électroménager en acier inoxydable, îlot, un sol beige et un plan de travail marron.
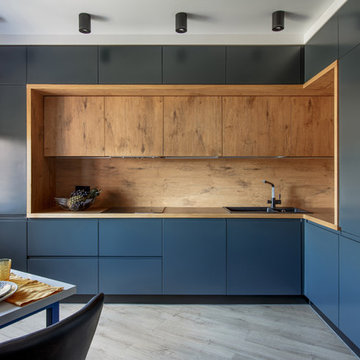
Роман Спиридонов
Idée de décoration pour une cuisine bicolore design en L avec un évier 2 bacs, un placard à porte plane, des portes de placard grises, une crédence marron, un électroménager noir, un sol gris et un plan de travail marron.
Idée de décoration pour une cuisine bicolore design en L avec un évier 2 bacs, un placard à porte plane, des portes de placard grises, une crédence marron, un électroménager noir, un sol gris et un plan de travail marron.

Réalisation d'une cuisine américaine bicolore design en L de taille moyenne avec un évier encastré, un placard à porte shaker, des portes de placard blanches, un plan de travail en bois, une crédence blanche, une crédence en carrelage métro, un électroménager en acier inoxydable, un sol en bois brun, îlot, un sol marron et un plan de travail marron.

Cette photo montre une cuisine ouverte parallèle exotique de taille moyenne avec un évier de ferme, un placard à porte shaker, des portes de placard grises, un plan de travail en bois, une crédence blanche, une crédence en brique, un sol en bois brun, îlot, un sol marron et un plan de travail marron.
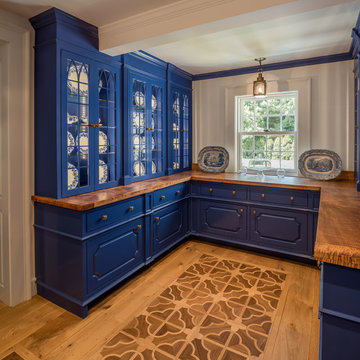
Angle Eye Photography
DAS Custom Builders
Idées déco pour une arrière-cuisine classique en U de taille moyenne avec un placard avec porte à panneau surélevé, des portes de placard bleues, un plan de travail en bois, parquet clair, un sol beige et un plan de travail marron.
Idées déco pour une arrière-cuisine classique en U de taille moyenne avec un placard avec porte à panneau surélevé, des portes de placard bleues, un plan de travail en bois, parquet clair, un sol beige et un plan de travail marron.

Center island with rich, blue Greenfield cabinetry and wood countertop.
Idées déco pour une cuisine ouverte classique avec un plan de travail en bois, un sol en bois brun, îlot, un plan de travail marron, un évier de ferme, un placard à porte shaker, des portes de placard blanches, une crédence blanche, une crédence en carrelage métro, un électroménager de couleur et un sol marron.
Idées déco pour une cuisine ouverte classique avec un plan de travail en bois, un sol en bois brun, îlot, un plan de travail marron, un évier de ferme, un placard à porte shaker, des portes de placard blanches, une crédence blanche, une crédence en carrelage métro, un électroménager de couleur et un sol marron.

Alterations to an idyllic Cotswold Cottage in Gloucestershire. The works included complete internal refurbishment, together with an entirely new panelled Dining Room, a small oak framed bay window extension to the Kitchen and a new Boot Room / Utility extension.

Réalisation d'une cuisine américaine champêtre en L de taille moyenne avec un évier de ferme, un placard à porte shaker, des portes de placard blanches, un plan de travail en bois, une crédence blanche, une crédence en carreau de porcelaine, un électroménager en acier inoxydable, un sol en bois brun, îlot, un sol multicolore et un plan de travail marron.
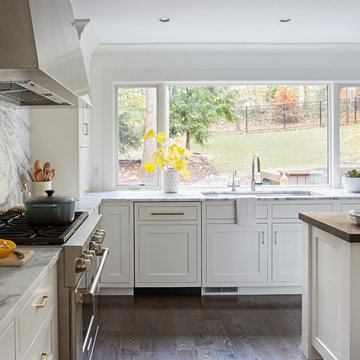
Free ebook, Creating the Ideal Kitchen. DOWNLOAD NOW
Working with this Glen Ellyn client was so much fun the first time around, we were thrilled when they called to say they were considering moving across town and might need some help with a bit of design work at the new house.
The kitchen in the new house had been recently renovated, but it was not exactly what they wanted. What started out as a few tweaks led to a pretty big overhaul of the kitchen, mudroom and laundry room. Luckily, we were able to use re-purpose the old kitchen cabinetry and custom island in the remodeling of the new laundry room — win-win!
As parents of two young girls, it was important for the homeowners to have a spot to store equipment, coats and all the “behind the scenes” necessities away from the main part of the house which is a large open floor plan. The existing basement mudroom and laundry room had great bones and both rooms were very large.
To make the space more livable and comfortable, we laid slate tile on the floor and added a built-in desk area, coat/boot area and some additional tall storage. We also reworked the staircase, added a new stair runner, gave a facelift to the walk-in closet at the foot of the stairs, and built a coat closet. The end result is a multi-functional, large comfortable room to come home to!
Just beyond the mudroom is the new laundry room where we re-used the cabinets and island from the original kitchen. The new laundry room also features a small powder room that used to be just a toilet in the middle of the room.
You can see the island from the old kitchen that has been repurposed for a laundry folding table. The other countertops are maple butcherblock, and the gold accents from the other rooms are carried through into this room. We were also excited to unearth an existing window and bring some light into the room.
Designed by: Susan Klimala, CKD, CBD
Photography by: Michael Alan Kaskel
For more information on kitchen and bath design ideas go to: www.kitchenstudio-ge.com
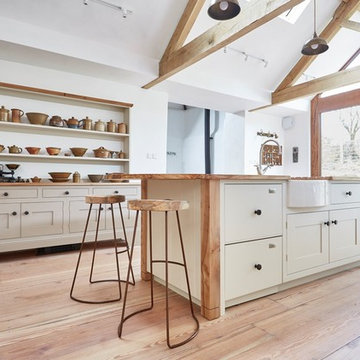
Paul Ryan Goff
Exemple d'une cuisine ouverte parallèle chic de taille moyenne avec un évier de ferme, un placard à porte shaker, des portes de placard beiges, un plan de travail en bois, une crédence beige, une crédence en céramique, un électroménager en acier inoxydable, un sol en bois brun, îlot, un sol marron et un plan de travail marron.
Exemple d'une cuisine ouverte parallèle chic de taille moyenne avec un évier de ferme, un placard à porte shaker, des portes de placard beiges, un plan de travail en bois, une crédence beige, une crédence en céramique, un électroménager en acier inoxydable, un sol en bois brun, îlot, un sol marron et un plan de travail marron.
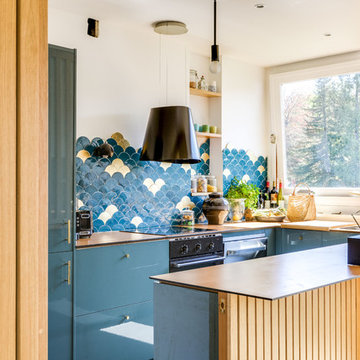
meero
Aménagement d'une petite cuisine contemporaine en U fermée avec des portes de placard bleues, un plan de travail en stratifié, une crédence bleue, une crédence en mosaïque, aucun îlot et un plan de travail marron.
Aménagement d'une petite cuisine contemporaine en U fermée avec des portes de placard bleues, un plan de travail en stratifié, une crédence bleue, une crédence en mosaïque, aucun îlot et un plan de travail marron.
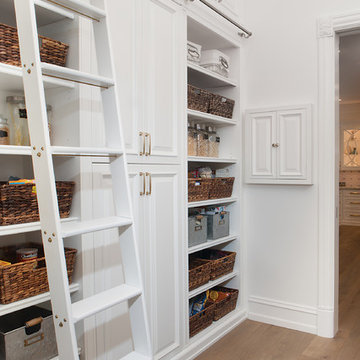
Réalisation d'une grande arrière-cuisine tradition en L avec un évier de ferme, un placard avec porte à panneau surélevé, des portes de placard blanches, un plan de travail en bois, une crédence multicolore, un électroménager de couleur, un sol en bois brun, 2 îlots, un sol marron et un plan de travail marron.

Aménagement d'une grande cuisine parallèle moderne fermée avec un évier posé, un placard à porte plane, des portes de placard noires, un plan de travail en bois, une crédence grise, un électroménager noir, un sol en carrelage de porcelaine, îlot, un sol beige, une crédence en feuille de verre et un plan de travail marron.
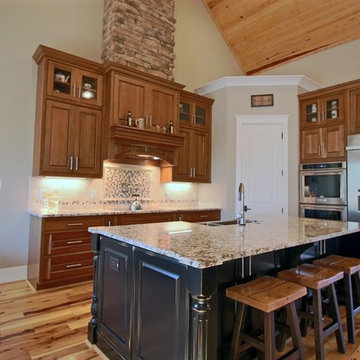
Nicola Squires - Carolina Full Motion
Exemple d'une arrière-cuisine chic en L et bois brun de taille moyenne avec un évier de ferme, un placard avec porte à panneau surélevé, un plan de travail en granite, une crédence multicolore, une crédence en carreau de verre, un électroménager en acier inoxydable, parquet clair, îlot, un sol beige et un plan de travail marron.
Exemple d'une arrière-cuisine chic en L et bois brun de taille moyenne avec un évier de ferme, un placard avec porte à panneau surélevé, un plan de travail en granite, une crédence multicolore, une crédence en carreau de verre, un électroménager en acier inoxydable, parquet clair, îlot, un sol beige et un plan de travail marron.
Idées déco de cuisines avec un plan de travail marron et un plan de travail turquoise
8