Idées déco de cuisines avec un plan de travail marron et un plan de travail violet
Trier par :
Budget
Trier par:Populaires du jour
161 - 180 sur 27 160 photos
1 sur 3
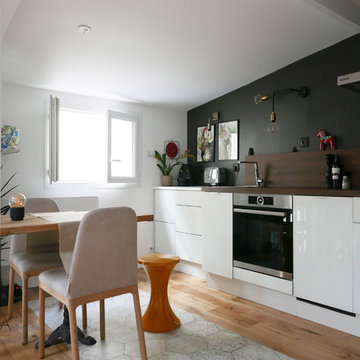
@BARAK-A
Cette photo montre une petite cuisine ouverte linéaire tendance avec un évier encastré, un placard à porte affleurante, des portes de placard blanches, un plan de travail en bois, une crédence marron, une crédence en bois, un électroménager en acier inoxydable, un plan de travail marron, parquet clair et un sol marron.
Cette photo montre une petite cuisine ouverte linéaire tendance avec un évier encastré, un placard à porte affleurante, des portes de placard blanches, un plan de travail en bois, une crédence marron, une crédence en bois, un électroménager en acier inoxydable, un plan de travail marron, parquet clair et un sol marron.
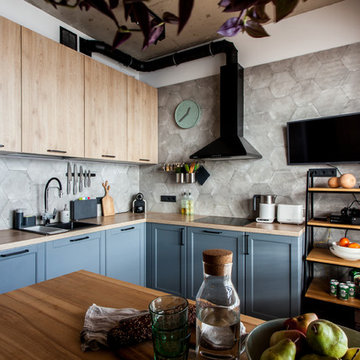
Exemple d'une cuisine américaine bicolore tendance en L avec un évier posé, un placard à porte shaker, des portes de placard bleues, un plan de travail en bois, une crédence grise, une crédence en carreau de ciment, un électroménager noir et un plan de travail marron.
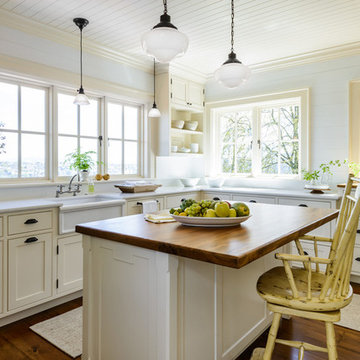
Inspiration pour une cuisine traditionnelle en L avec un évier de ferme, un placard à porte shaker, des portes de placard blanches, un plan de travail en bois, une crédence blanche, un sol en bois brun, îlot, un sol marron et un plan de travail marron.

From Kitchen to Living Room. We do that.
Idée de décoration pour une cuisine ouverte parallèle minimaliste de taille moyenne avec un évier posé, un placard à porte plane, des portes de placard noires, un plan de travail en bois, un électroménager noir, sol en béton ciré, îlot, un sol gris et un plan de travail marron.
Idée de décoration pour une cuisine ouverte parallèle minimaliste de taille moyenne avec un évier posé, un placard à porte plane, des portes de placard noires, un plan de travail en bois, un électroménager noir, sol en béton ciré, îlot, un sol gris et un plan de travail marron.

Amy Bartlam
Cette photo montre une grande cuisine tendance en L avec un placard à porte plane, des portes de placard grises, un plan de travail en bois, une crédence blanche, fenêtre, un électroménager en acier inoxydable, un sol en bois brun, îlot, un sol marron, un plan de travail marron et un évier encastré.
Cette photo montre une grande cuisine tendance en L avec un placard à porte plane, des portes de placard grises, un plan de travail en bois, une crédence blanche, fenêtre, un électroménager en acier inoxydable, un sol en bois brun, îlot, un sol marron, un plan de travail marron et un évier encastré.

Oak hardwoods were laced into the existing floors, butcher block countertops contrast against the painted shaker cabinets, matte brass fixtures add sophistication, while the custom subway tile range hood and feature wall with floating shelves pop against the dark wall. The best feature? A dishwasher. After all these years as a couple, this is the first time the two have a dishwasher. The new space makes the home feel twice as big and utilizes classic choices as the backdrop to their unique style.
Photo by: Vern Uyetake
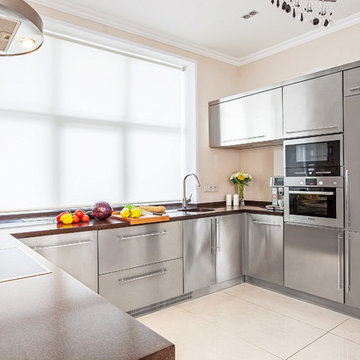
авторы проекта - студия InteriorS4SeasonS | Анастасия Редкозубова
фотограф Светлана Игнатенко
Cette image montre une grande cuisine design en U et inox avec un évier encastré, un placard à porte plane, un électroménager en acier inoxydable, un sol beige, un plan de travail marron, une crédence beige, aucun îlot et fenêtre au-dessus de l'évier.
Cette image montre une grande cuisine design en U et inox avec un évier encastré, un placard à porte plane, un électroménager en acier inoxydable, un sol beige, un plan de travail marron, une crédence beige, aucun îlot et fenêtre au-dessus de l'évier.

Philip Raymond
Idées déco pour une petite cuisine contemporaine avec un placard à porte plane, des portes de placard grises, une crédence en brique, une péninsule, un plan de travail marron, un évier posé, un plan de travail en bois et un électroménager noir.
Idées déco pour une petite cuisine contemporaine avec un placard à porte plane, des portes de placard grises, une crédence en brique, une péninsule, un plan de travail marron, un évier posé, un plan de travail en bois et un électroménager noir.
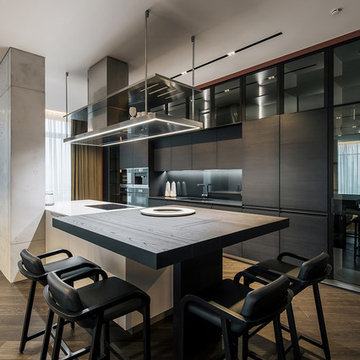
Réalisation d'une cuisine parallèle design avec un placard à porte plane, des portes de placard noires, un plan de travail en bois, parquet foncé, îlot, un sol marron et un plan de travail marron.

As Annalisa put it, “We know what we like, but we’re not design people.” So she chose BODBYN doors in gray and butcher block countertops for a classic kitchen feeling. And then she hired IKD to help her design a kitchen with great flow that incorporated several non-IKEA elements.

Cette photo montre une cuisine industrielle de taille moyenne avec un évier encastré, un placard à porte shaker, des portes de placard blanches, un plan de travail en granite, une crédence blanche, une crédence en carrelage métro, un électroménager en acier inoxydable, parquet foncé, îlot, un sol marron et un plan de travail marron.

Inspiration pour une cuisine américaine parallèle et encastrable rustique de taille moyenne avec un évier de ferme, un placard à porte plane, des portes de placard blanches, un plan de travail en bois, une crédence multicolore, un sol en bois brun, îlot, un sol marron et un plan de travail marron.

Free ebook, Creating the Ideal Kitchen. DOWNLOAD NOW
Working with this Glen Ellyn client was so much fun the first time around, we were thrilled when they called to say they were considering moving across town and might need some help with a bit of design work at the new house.
The kitchen in the new house had been recently renovated, but it was not exactly what they wanted. What started out as a few tweaks led to a pretty big overhaul of the kitchen, mudroom and laundry room. Luckily, we were able to use re-purpose the old kitchen cabinetry and custom island in the remodeling of the new laundry room — win-win!
As parents of two young girls, it was important for the homeowners to have a spot to store equipment, coats and all the “behind the scenes” necessities away from the main part of the house which is a large open floor plan. The existing basement mudroom and laundry room had great bones and both rooms were very large.
To make the space more livable and comfortable, we laid slate tile on the floor and added a built-in desk area, coat/boot area and some additional tall storage. We also reworked the staircase, added a new stair runner, gave a facelift to the walk-in closet at the foot of the stairs, and built a coat closet. The end result is a multi-functional, large comfortable room to come home to!
Just beyond the mudroom is the new laundry room where we re-used the cabinets and island from the original kitchen. The new laundry room also features a small powder room that used to be just a toilet in the middle of the room.
You can see the island from the old kitchen that has been repurposed for a laundry folding table. The other countertops are maple butcherblock, and the gold accents from the other rooms are carried through into this room. We were also excited to unearth an existing window and bring some light into the room.
Designed by: Susan Klimala, CKD, CBD
Photography by: Michael Alan Kaskel
For more information on kitchen and bath design ideas go to: www.kitchenstudio-ge.com

Vista della cucina. Grande vetrata di separazione con la zona giorno.
Inspiration pour une cuisine parallèle et encastrable minimaliste de taille moyenne et fermée avec un placard à porte plane, un plan de travail en bois, une crédence en bois, un sol en carrelage de porcelaine, îlot, un sol gris, un évier 1 bac, des portes de placard blanches, une crédence marron et un plan de travail marron.
Inspiration pour une cuisine parallèle et encastrable minimaliste de taille moyenne et fermée avec un placard à porte plane, un plan de travail en bois, une crédence en bois, un sol en carrelage de porcelaine, îlot, un sol gris, un évier 1 bac, des portes de placard blanches, une crédence marron et un plan de travail marron.

Photo credit: Mariana Lafrance
Réalisation d'une grande cuisine américaine tradition en L et bois clair avec un évier 2 bacs, un placard à porte plane, un plan de travail en bois, un électroménager en acier inoxydable, sol en stratifié, aucun îlot, un sol beige et un plan de travail marron.
Réalisation d'une grande cuisine américaine tradition en L et bois clair avec un évier 2 bacs, un placard à porte plane, un plan de travail en bois, un électroménager en acier inoxydable, sol en stratifié, aucun îlot, un sol beige et un plan de travail marron.

Проект квартиры в доме типовой серии П-44. Кухня выполнена в светлых тонах, с большим количеством мест для хранения. Вся мебель выполнена по эскизам дизайнера. Автор проекта: Уфимцева Анастасия

Réalisation d'une cuisine tradition avec un placard avec porte à panneau encastré, des portes de placard bleues, un plan de travail en bois, un sol en carrelage de céramique, îlot, un sol noir et un plan de travail marron.
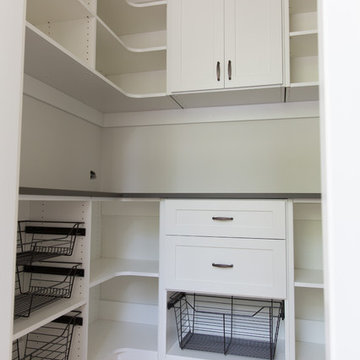
This pantry was completed in white with shaker style drawers and doors and oil rubbed bronze hardware. The counter top is a matte finish to match the hardware. Corner shelves maximize the space with wire storage baskets for more diversity and functionality. There are also vertical storage shelves for large baking sheets or serving plates.
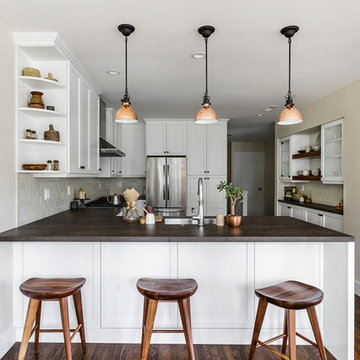
http://robjphotos.com/
Idées déco pour une cuisine américaine classique en U de taille moyenne avec un évier 1 bac, un placard à porte shaker, des portes de placard blanches, un plan de travail en surface solide, une crédence beige, une crédence en céramique, un électroménager en acier inoxydable, un sol en bois brun, une péninsule et un plan de travail marron.
Idées déco pour une cuisine américaine classique en U de taille moyenne avec un évier 1 bac, un placard à porte shaker, des portes de placard blanches, un plan de travail en surface solide, une crédence beige, une crédence en céramique, un électroménager en acier inoxydable, un sol en bois brun, une péninsule et un plan de travail marron.
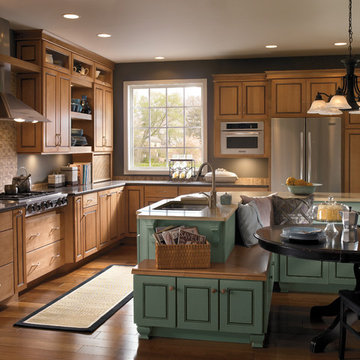
Aménagement d'une grande cuisine américaine campagne en L et bois brun avec un évier encastré, un placard avec porte à panneau surélevé, un plan de travail en granite, un électroménager en acier inoxydable, un sol en bois brun, îlot, un sol marron et un plan de travail marron.
Idées déco de cuisines avec un plan de travail marron et un plan de travail violet
9