Idées déco de cuisines avec un plan de travail marron
Trier par :
Budget
Trier par:Populaires du jour
61 - 80 sur 7 213 photos
1 sur 3

Free ebook, Creating the Ideal Kitchen. DOWNLOAD NOW
Working with this Glen Ellyn client was so much fun the first time around, we were thrilled when they called to say they were considering moving across town and might need some help with a bit of design work at the new house.
The kitchen in the new house had been recently renovated, but it was not exactly what they wanted. What started out as a few tweaks led to a pretty big overhaul of the kitchen, mudroom and laundry room. Luckily, we were able to use re-purpose the old kitchen cabinetry and custom island in the remodeling of the new laundry room — win-win!
As parents of two young girls, it was important for the homeowners to have a spot to store equipment, coats and all the “behind the scenes” necessities away from the main part of the house which is a large open floor plan. The existing basement mudroom and laundry room had great bones and both rooms were very large.
To make the space more livable and comfortable, we laid slate tile on the floor and added a built-in desk area, coat/boot area and some additional tall storage. We also reworked the staircase, added a new stair runner, gave a facelift to the walk-in closet at the foot of the stairs, and built a coat closet. The end result is a multi-functional, large comfortable room to come home to!
Just beyond the mudroom is the new laundry room where we re-used the cabinets and island from the original kitchen. The new laundry room also features a small powder room that used to be just a toilet in the middle of the room.
You can see the island from the old kitchen that has been repurposed for a laundry folding table. The other countertops are maple butcherblock, and the gold accents from the other rooms are carried through into this room. We were also excited to unearth an existing window and bring some light into the room.
Designed by: Susan Klimala, CKD, CBD
Photography by: Michael Alan Kaskel
For more information on kitchen and bath design ideas go to: www.kitchenstudio-ge.com

Photo credit: Mariana Lafrance
Réalisation d'une grande cuisine américaine tradition en L et bois clair avec un évier 2 bacs, un placard à porte plane, un plan de travail en bois, un électroménager en acier inoxydable, sol en stratifié, aucun îlot, un sol beige et un plan de travail marron.
Réalisation d'une grande cuisine américaine tradition en L et bois clair avec un évier 2 bacs, un placard à porte plane, un plan de travail en bois, un électroménager en acier inoxydable, sol en stratifié, aucun îlot, un sol beige et un plan de travail marron.
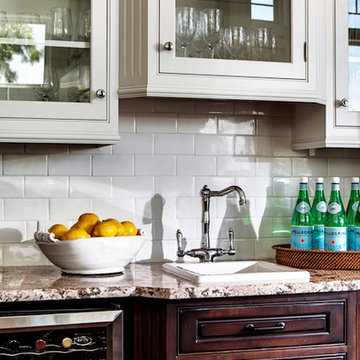
This beautiful Lake House Kitchen design was created by Kim D. Hoegger at Kim Hoegger Home in Rockwell, Texas.
http://www.houzz.com/pro/kdhoegger/kim-d-hoegger
FREE Dura Supreme Brochure Packet: http://www.durasupreme.com/request-brochure

Remodeled and transformed family room and kitchen. Note the breakfast area to the right of the kitchen behind the glass cabinets.
Idée de décoration pour une grande cuisine américaine design en U et bois clair avec un évier 2 bacs, un placard à porte shaker, un plan de travail en granite, une crédence noire, un électroménager en acier inoxydable, parquet clair, une crédence en dalle de pierre, une péninsule, un sol jaune et un plan de travail marron.
Idée de décoration pour une grande cuisine américaine design en U et bois clair avec un évier 2 bacs, un placard à porte shaker, un plan de travail en granite, une crédence noire, un électroménager en acier inoxydable, parquet clair, une crédence en dalle de pierre, une péninsule, un sol jaune et un plan de travail marron.

Spires Interiors recently completed a new build project in Earls Colne, near Colchester Essex, encompassing the design and installation of a new kitchen and open-plan dining space, and utility room.
The house is set in an incredibly scenic spot, and the customers have a passion for natural materials and in particular solid wood. They wanted a traditional finish in the kitchen, complemented by a colour palette that wouldn’t date, and found that our in-frame range offered exactly what they were looking for. The combination of different worktops works so well in the space as it adds character, charm, and a natural feel to the room, as well as warmth from the solid wood worktops. There is a living space at the end of the room and the colours and tone of the space reflect the relaxing area created.
Made-to-measure doors and cabinets give us the flexibility to utilise every space in the kitchen by creating little units with pull-outs and custom-sized cabinets to make the room work as functionally as possible. The overmantle itself was manufactured in three parts after getting the specification from the design team and working with the clients to get it as the customers wanted.
Working with these customers and understanding what they wanted was a pleasure, as they brought plenty of ideas to the project and were open to new ideas from our design team. Together we came up with a fantastic kitchen that they can enjoy for many years to come.

raumhohe Einbauküche
Foto: Reuter Schoger
Réalisation d'une grande cuisine ouverte linéaire, encastrable et grise et blanche minimaliste avec un évier 2 bacs, un placard à porte plane, des portes de placard bleues, un plan de travail en bois, une crédence bleue, un sol en terrazzo, îlot, un sol gris, un plan de travail marron et un plafond à caissons.
Réalisation d'une grande cuisine ouverte linéaire, encastrable et grise et blanche minimaliste avec un évier 2 bacs, un placard à porte plane, des portes de placard bleues, un plan de travail en bois, une crédence bleue, un sol en terrazzo, îlot, un sol gris, un plan de travail marron et un plafond à caissons.
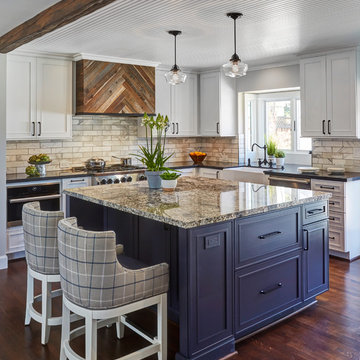
This old home is in a trendy part of town and needed a kitchen to match its stylish owners and surrounding. For this space, we opted to focus on materials and finishes as the “look at me” items such as the custom vent hood surround, the island countertop, and the bead board ceiling. Mixing textures and colors also helps add dimension making it feel like it’s both “new” and true to the era of the home.
Photos By: Michael Kaskel Photography

A pull-out ladder leads to an open loft for additional space.
photo by Lael Taylor
Inspiration pour une petite cuisine ouverte linéaire chalet avec un placard à porte plane, des portes de placards vertess, un plan de travail en bois, un plan de travail marron, un évier posé, une crédence blanche, un électroménager en acier inoxydable, parquet clair et un sol marron.
Inspiration pour une petite cuisine ouverte linéaire chalet avec un placard à porte plane, des portes de placards vertess, un plan de travail en bois, un plan de travail marron, un évier posé, une crédence blanche, un électroménager en acier inoxydable, parquet clair et un sol marron.

Inspiration pour une grande cuisine américaine encastrable traditionnelle en U avec des portes de placard blanches, un plan de travail en bois, une crédence grise, une crédence en carrelage de pierre, îlot, un sol marron, un placard à porte shaker, un sol en bois brun et un plan de travail marron.

Exemple d'une grande cuisine américaine nature en U avec un évier posé, un placard avec porte à panneau encastré, des portes de placard bleues, un plan de travail en bois, une crédence blanche, une crédence en brique, un électroménager en acier inoxydable, un sol en bois brun, une péninsule, un sol marron et un plan de travail marron.
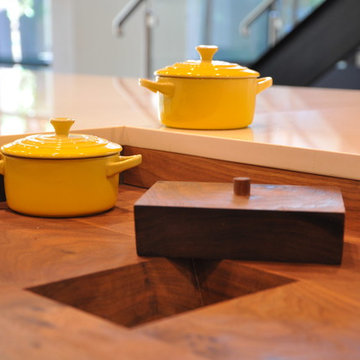
While this new home had an architecturally striking exterior, the home’s interior fell short in terms of true functionality and overall style. The most critical element in this renovation was the kitchen and dining area, which needed careful attention to bring it to the level that suited the home and the homeowners.
As a graduate of Culinary Institute of America, our client wanted a kitchen that “feels like a restaurant, with the warmth of a home kitchen,” where guests can gather over great food, great wine, and truly feel comfortable in the open concept home. Although it follows a typical chef’s galley layout, the unique design solutions and unusual materials set it apart from the typical kitchen design.
Polished countertops, laminated and stainless cabinets fronts, and professional appliances are complemented by the introduction of wood, glass, and blackened metal – materials introduced in the overall design of the house. Unique features include a wall clad in walnut for dangling heavy pots and utensils; a floating, sculptural walnut countertop piece housing an herb garden; an open pantry that serves as a coffee bar and wine station; and a hanging chalkboard that hides a water heater closet and features different coffee offerings available to guests.
The dining area addition, enclosed by windows, continues to vivify the organic elements and brings in ample natural light, enhancing the darker finishes and creating additional warmth.
Photography by Ira Montgomery
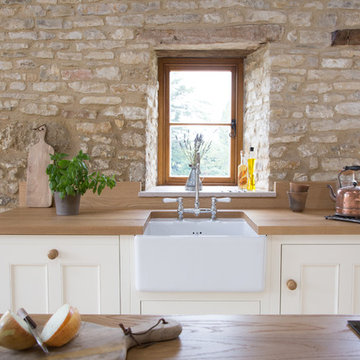
Exemple d'une grande cuisine ouverte nature en U avec un évier de ferme, des portes de placard blanches, un plan de travail en bois, un sol en carrelage de céramique, îlot, un placard à porte affleurante, un électroménager en acier inoxydable et un plan de travail marron.
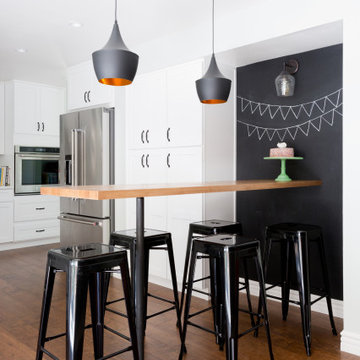
Aménagement d'une cuisine campagne avec un placard à porte shaker, des portes de placard blanches, un plan de travail en bois, une crédence noire, une crédence en céramique, îlot et un plan de travail marron.

Idées déco pour une petite arrière-cuisine classique en L avec un placard à porte plane, des portes de placards vertess, un plan de travail en bois, une crédence blanche, une crédence en marbre, un électroménager en acier inoxydable, parquet clair, aucun îlot, un sol marron et un plan de travail marron.

This Jersey farmhouse, with sea views and rolling landscapes has been lovingly extended and renovated by Todhunter Earle who wanted to retain the character and atmosphere of the original building. The result is full of charm and features Randolph Limestone with bespoke elements.
Photographer: Ray Main

Exemple d'une petite cuisine bicolore chic en U fermée avec un évier encastré, un placard avec porte à panneau surélevé, des portes de placard jaunes, un plan de travail en quartz modifié, une crédence blanche, une crédence en mosaïque, un électroménager de couleur, un sol en carrelage de porcelaine, un sol marron, un plan de travail marron et un plafond à caissons.

Aménagement d'une petite cuisine ouverte linéaire scandinave avec un évier posé, un placard à porte shaker, des portes de placard bleues, un plan de travail en bois, une crédence en céramique, un électroménager en acier inoxydable, un sol en carrelage de céramique, aucun îlot, un sol bleu, un plan de travail marron et un plafond décaissé.

Original 1953 mid century custom home was renovated with minimal wall removals in order to maintain the original charm of this home. Several features and finishes were kept or restored from the original finish of the house. The new products and finishes were chosen to emphasize the original custom decor and architecture. Design, Build, and most of all, Enjoy!

In a successful small kitchen, every element must pull its weight. We installed new cabinets from floor to ceiling, fitting a combination of shelves, deep drawers and custom pullouts, making every cabinet usable. Stealing the show is tile above the cooktop, it provides a visual drawing card with its textural beauty and a creative layout. Convenient can lighting, modern stainless-steel appliances and a new glass laundry door bring in lots of natural light for this stunning petite kitchen.

Idée de décoration pour une cuisine ouverte linéaire minimaliste de taille moyenne avec un évier encastré, un placard à porte plane, des portes de placard bleues, un plan de travail en granite, une crédence marron, un électroménager en acier inoxydable, parquet foncé, îlot, une crédence en mosaïque, un sol marron et un plan de travail marron.
Idées déco de cuisines avec un plan de travail marron
4