Idées déco de cuisines avec un plan de travail marron
Trier par :
Budget
Trier par:Populaires du jour
61 - 80 sur 1 779 photos
1 sur 3
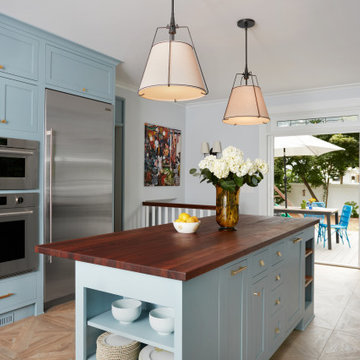
Once a finishing school for girls this expansive Victorian had a kitchen in desperate need of updating. The new owners wanted something cheerful, that picked up on the details of the original home, and yet they wanted it to honor their more modern lifestyle.
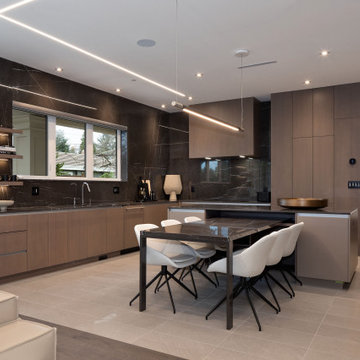
Cette image montre une très grande cuisine ouverte minimaliste en L avec un évier 1 bac, un placard à porte plane, des portes de placard beiges, plan de travail en marbre, une crédence noire, une crédence en quartz modifié, un électroménager en acier inoxydable, un sol en carrelage de porcelaine, îlot, un sol beige et un plan de travail marron.
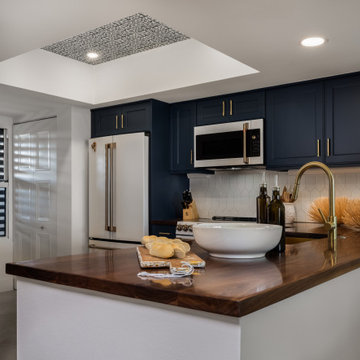
Perfectly renovated kitchen featuring Cafe Line appliances and a custom walnut countertop.
Idées déco pour une grande cuisine bord de mer en L fermée avec un évier posé, un placard à porte plane, des portes de placard bleues, un plan de travail en bois, une crédence blanche, une crédence en céramique, un électroménager en acier inoxydable, un sol en calcaire, un sol beige et un plan de travail marron.
Idées déco pour une grande cuisine bord de mer en L fermée avec un évier posé, un placard à porte plane, des portes de placard bleues, un plan de travail en bois, une crédence blanche, une crédence en céramique, un électroménager en acier inoxydable, un sol en calcaire, un sol beige et un plan de travail marron.
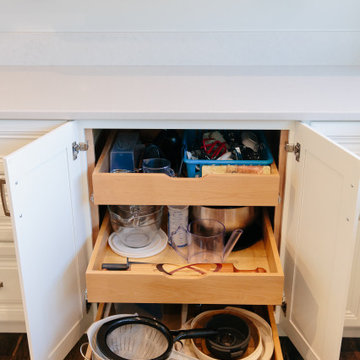
This gorgeous remodel is one of our team's favorites! The clients were incredible to work with, had beautiful taste, and made us laugh every step of the way. This was a project we were sad to see end. The details of this space are were planned over many many months and it really paid off! Just look at the amount of organized storage that is hidden behind those intricate cabinet doors! Every cabinet in this kitchen was custom designed and built to meet our homeowner's dreams and desires. Even the hunt for the perfect slab of granite to finish off her "statement island" was a labor of love! We absolutely adore this family and are so happy to give them their ultimate entertaining kitchen!!!
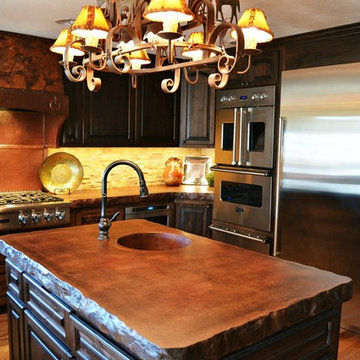
Rustic kitchen in old ranch house. Includes large concrete countertops, concrete bar, and concrete sinks. Counters have 3" rock edge with custom stain color.
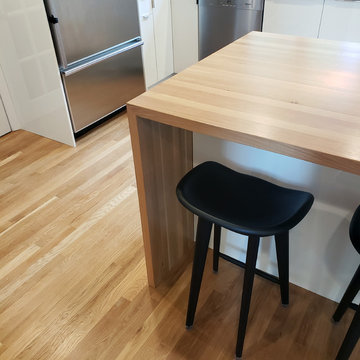
This Brookline remodel took a very compartmentalized floor plan with hallway, separate living room, dining room, kitchen, and 3-season porch, and transformed it into one open living space with cathedral ceilings and lots of light.
photos: Abby Woodman
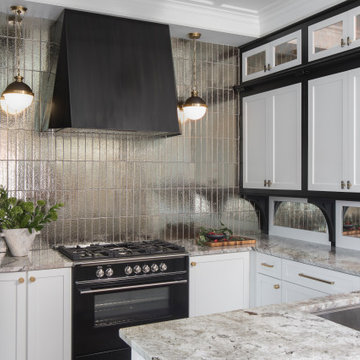
Cette photo montre une petite cuisine américaine méditerranéenne avec un évier encastré, un placard à porte shaker, des portes de placard blanches, un plan de travail en granite, une crédence métallisée, une crédence en céramique, un électroménager noir, un sol en bois brun, une péninsule, un sol marron et un plan de travail marron.
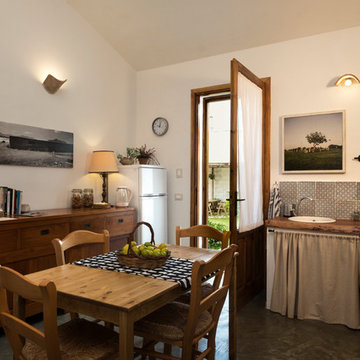
Fotografie di Giacomo D'Aguanno
Réalisation d'une petite cuisine américaine linéaire méditerranéenne en bois clair avec un évier posé, un plan de travail en bois, une crédence bleue, une crédence en céramique, sol en béton ciré, aucun îlot, un sol gris et un plan de travail marron.
Réalisation d'une petite cuisine américaine linéaire méditerranéenne en bois clair avec un évier posé, un plan de travail en bois, une crédence bleue, une crédence en céramique, sol en béton ciré, aucun îlot, un sol gris et un plan de travail marron.
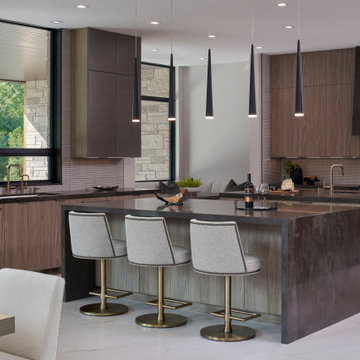
This is a chefs kitchens dream! Fully equipped with dual islands one for prepping and a sink and the other for seating. A 48” wolf range with a beautiful leather shagreen decorative hood. A kitchen nook with a built in banquette for cozy seating overlooking the veranda outside. A wine bar with a wine cooler, wine fridge and plenty of drawer space and glass shelving. Hidden doors with a pantry filled with a 30” range, and a sink with ample storage for an obsessively organized space. All dressed with light walnut cabinets, leather and gunmetal accents! This kitchen is overlooking the dining room and great room with a cohesive color palette throughout the space!
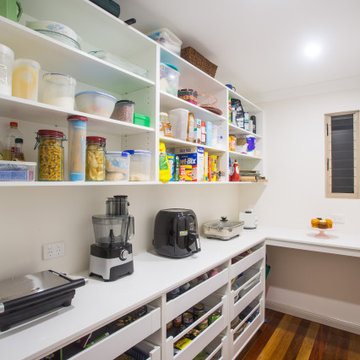
This impressive kitchen has smooth sleek cupboards with a jaw dropping back lit 100mm thick Quartzite Rose island bench great for entertaining and the light can be adjusted and Caesarstone Snow bench on cooktop side with lots of natural light coming into the room.
This family kitchen features European appliances and ample storage in the kitchen with a separate butler's pantry with ample shelving and storage.
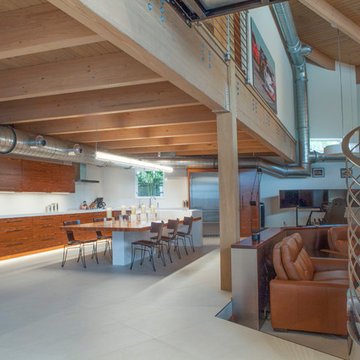
Neil Rashba
Cette image montre une grande cuisine américaine design en L et bois brun avec un évier encastré, un placard à porte plane, un plan de travail en bois, un électroménager en acier inoxydable, un sol en carrelage de porcelaine, îlot, un sol beige et un plan de travail marron.
Cette image montre une grande cuisine américaine design en L et bois brun avec un évier encastré, un placard à porte plane, un plan de travail en bois, un électroménager en acier inoxydable, un sol en carrelage de porcelaine, îlot, un sol beige et un plan de travail marron.
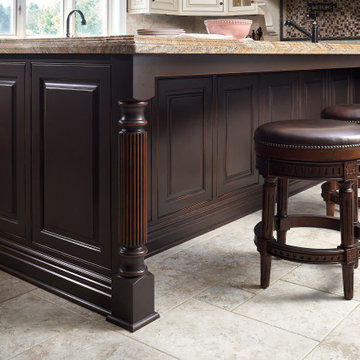
Aménagement d'une grande cuisine en L avec un évier de ferme, un placard à porte affleurante, des portes de placard beiges, un plan de travail en granite, une crédence beige, une crédence en carreau de porcelaine, un électroménager en acier inoxydable, un sol en carrelage de porcelaine, îlot, un sol beige et un plan de travail marron.
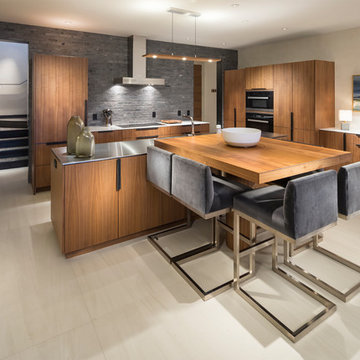
Joshua Caldwell
Cette photo montre une très grande cuisine américaine encastrable tendance en L et bois brun avec un placard à porte plane, îlot, un plan de travail en bois, une crédence grise, un sol beige et un plan de travail marron.
Cette photo montre une très grande cuisine américaine encastrable tendance en L et bois brun avec un placard à porte plane, îlot, un plan de travail en bois, une crédence grise, un sol beige et un plan de travail marron.

While working with this couple on their master bathroom, they asked us to renovate their kitchen which was still in the 70’s and needed a complete demo and upgrade utilizing new modern design and innovative technology and elements. We transformed an indoor grill area with curved design on top to a buffet/serving station with an angled top to mimic the angle of the ceiling. Skylights were incorporated for natural light and the red brick fireplace was changed to split face stacked travertine which continued over the buffet for a dramatic aesthetic. The dated island, cabinetry and appliances were replaced with bark-stained Hickory cabinets, a larger island and state of the art appliances. The sink and faucet were chosen from a source in Chicago and add a contemporary flare to the island. An additional buffet area was added for a tv, bookshelves and additional storage. The pendant light over the kitchen table took some time to find exactly what they were looking for, but we found a light that was minimalist and contemporary to ensure an unobstructed view of their beautiful backyard. The result is a stunning kitchen with improved function, storage, and the WOW they were going for.
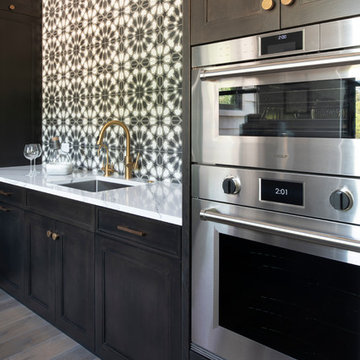
Inspiration pour une arrière-cuisine parallèle chalet de taille moyenne avec un évier 1 bac, un placard à porte plane, des portes de placard marrons, un plan de travail en quartz modifié, une crédence noire, une crédence en céramique, un électroménager en acier inoxydable, un sol en bois brun, aucun îlot, un sol marron et un plan de travail marron.

Exemple d'une grande cuisine américaine moderne en U avec un évier de ferme, des portes de placard beiges, un plan de travail en granite, une crédence beige, une crédence en carrelage métro, un électroménager en acier inoxydable, un sol en bois brun, îlot, un sol marron et un plan de travail marron.
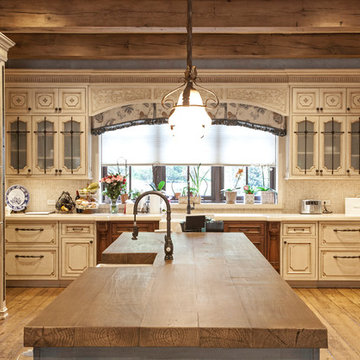
Idée de décoration pour une très grande cuisine ouverte chalet en L avec un placard avec porte à panneau surélevé, des portes de placard blanches, îlot, un évier de ferme, un plan de travail en bois, une crédence beige, une crédence en mosaïque, un électroménager en acier inoxydable, parquet peint, un sol jaune et un plan de travail marron.
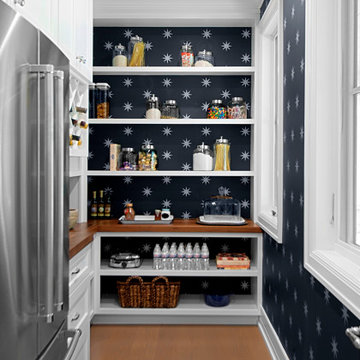
This fun pantry makes you want to learn to cook! Coronata wallcovering by Osborne & Little, wood counters by Grothouse, wood flooring by Old to Gold. Plenty of storage provided for the large family's needs year-round.
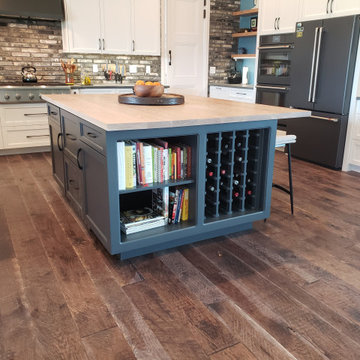
This modern mountain home has a 12 foot high ceiling in the kitchen, alowing us to stack the cabinets up high!
Cette image montre une très grande cuisine américaine traditionnelle en U avec un évier de ferme, un placard à porte shaker, une crédence multicolore, une crédence en brique, un électroménager noir, un sol en bois brun, îlot, un sol marron, des portes de placard noires, un plan de travail en bois et un plan de travail marron.
Cette image montre une très grande cuisine américaine traditionnelle en U avec un évier de ferme, un placard à porte shaker, une crédence multicolore, une crédence en brique, un électroménager noir, un sol en bois brun, îlot, un sol marron, des portes de placard noires, un plan de travail en bois et un plan de travail marron.
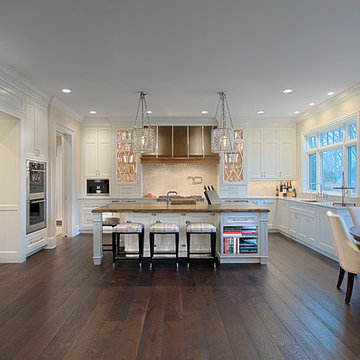
Chef's Kitchen w 6 Burner Range, Oversize Hood, and Full Height Wine Refrigeration
Norman Sizemore-Photographer
Exemple d'une grande cuisine ouverte chic en U avec un évier encastré, un placard avec porte à panneau encastré, des portes de placard blanches, une crédence beige, une crédence en dalle de pierre, un électroménager en acier inoxydable, parquet foncé, îlot, un sol marron et un plan de travail marron.
Exemple d'une grande cuisine ouverte chic en U avec un évier encastré, un placard avec porte à panneau encastré, des portes de placard blanches, une crédence beige, une crédence en dalle de pierre, un électroménager en acier inoxydable, parquet foncé, îlot, un sol marron et un plan de travail marron.
Idées déco de cuisines avec un plan de travail marron
4