Idées déco de cuisines avec un plan de travail marron
Trier par :
Budget
Trier par:Populaires du jour
141 - 160 sur 2 878 photos
1 sur 3
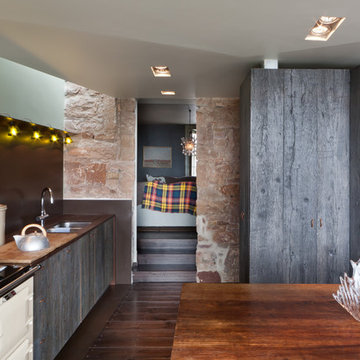
Idées déco pour une cuisine américaine linéaire montagne de taille moyenne avec un évier 2 bacs, parquet foncé, îlot, un sol marron, un placard à porte plane, des portes de placard grises, un plan de travail en bois, une crédence marron et un plan de travail marron.
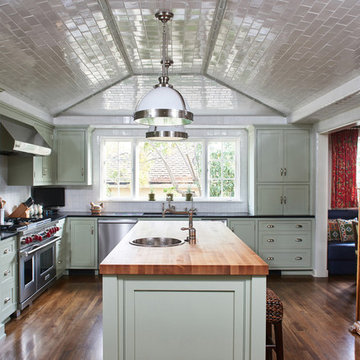
Cette image montre une grande cuisine méditerranéenne en L fermée avec un évier 1 bac, un placard à porte shaker, des portes de placards vertess, un plan de travail en bois, une crédence blanche, une crédence en carreau de porcelaine, un électroménager en acier inoxydable, parquet foncé, îlot, un sol marron et un plan de travail marron.
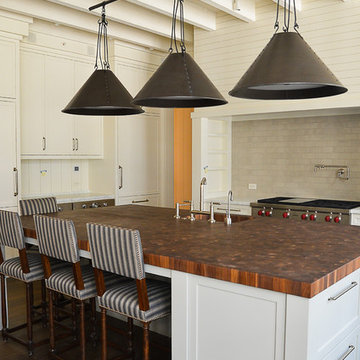
Cette image montre une cuisine ouverte encastrable craftsman en L de taille moyenne avec un évier encastré, un placard à porte shaker, des portes de placard blanches, un plan de travail en bois, une crédence beige, une crédence en carrelage métro, parquet foncé, îlot, un sol marron et un plan de travail marron.
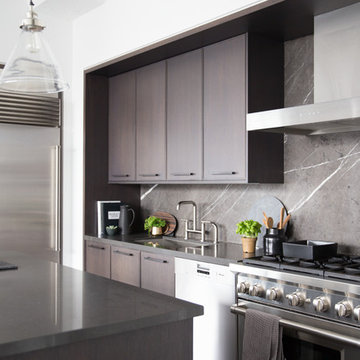
Croma Design
Aménagement d'une cuisine américaine moderne en L et bois foncé de taille moyenne avec un évier encastré, un placard à porte affleurante, un plan de travail en quartz modifié, une crédence marron, une crédence en dalle de pierre, un électroménager en acier inoxydable, parquet foncé, îlot, un sol marron et un plan de travail marron.
Aménagement d'une cuisine américaine moderne en L et bois foncé de taille moyenne avec un évier encastré, un placard à porte affleurante, un plan de travail en quartz modifié, une crédence marron, une crédence en dalle de pierre, un électroménager en acier inoxydable, parquet foncé, îlot, un sol marron et un plan de travail marron.
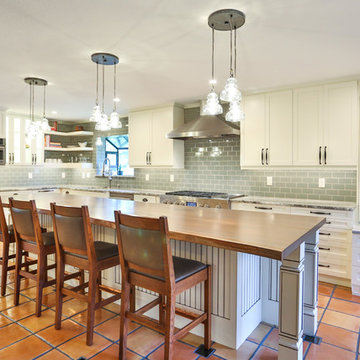
This homeowner wanted to increase the size of her kitchen and make it a family center during gatherings. The old dining room was brought into the kitchen, doubling the size and dining room moved to the old formal living area. Shaker Cabinets in a pale yellow were installed and the island was done with bead board highlighted to accent the exterior. A baking center on the right side was built lower to accommodate the owner who is an active bread maker. That counter was installed with Carrara Marble top. Glass subway tile was installed as the backsplash. The Island counter top is book matched walnut from Devos Woodworking in Dripping Springs Tx. It is an absolute show stopper when you enter the kitchen. Pendant lighting is a multipe light with the appearance of old insulators which the owner has collected over the years. Open Shelving, glass fronted cabinets and specialized drawers for trash, dishes and knives make this kitchen the owners wish list complete.
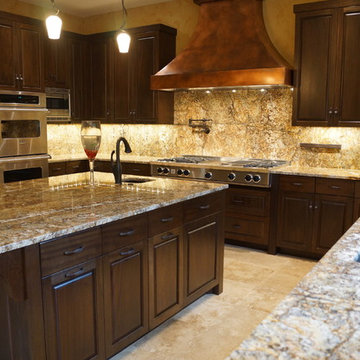
Inspiration pour une cuisine chalet en U et bois foncé fermée et de taille moyenne avec un évier 2 bacs, un placard avec porte à panneau surélevé, un plan de travail en granite, une crédence multicolore, une crédence en dalle de pierre, un électroménager en acier inoxydable, un sol en travertin, îlot, un sol beige et un plan de travail marron.
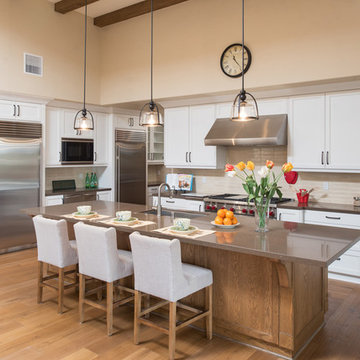
Exemple d'une cuisine sud-ouest américain en L avec un évier encastré, un placard à porte shaker, des portes de placard blanches, une crédence beige, parquet foncé, îlot, un sol marron et un plan de travail marron.
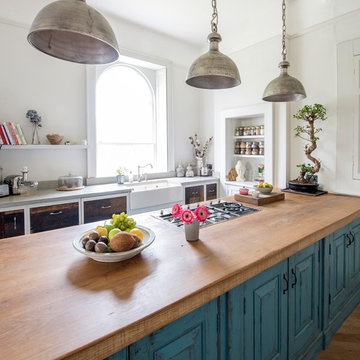
Stuart Cox
Réalisation d'une grande cuisine ouverte bicolore style shabby chic avec un placard à porte shaker, des portes de placard bleues, un plan de travail en bois, un électroménager en acier inoxydable, un sol en bois brun, îlot, un sol marron, un plan de travail marron et un évier de ferme.
Réalisation d'une grande cuisine ouverte bicolore style shabby chic avec un placard à porte shaker, des portes de placard bleues, un plan de travail en bois, un électroménager en acier inoxydable, un sol en bois brun, îlot, un sol marron, un plan de travail marron et un évier de ferme.
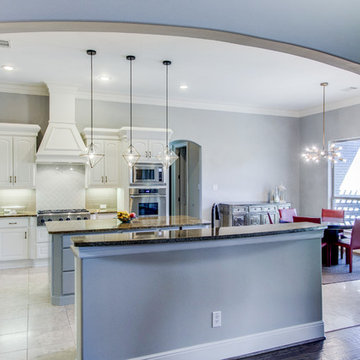
One of the biggest investments you can make in your home is in your kitchen. Now with the Revive model, you don’t have to break the bank to get an updated kitchen with new finishes and a whole new look! This powder blue kitchen we are sharing today is a classic example of such a space! The kitchen had a great layout, the cabinets had good bones, and all it needed were some simple updates. To learn more about what we did, continue reading below!
Cabinets
As previously mentioned, the kitchen cabinetry already had great bones. So, in this case, we were able to refinish them to a painted cream on the perimeter. As for the island, we created a new design where new cabinetry was installed. New cabinets are from WWWoods Shiloh, with a raised panel door style, and a custom painted finish for these powder blue cabinets.
Countertops
The existing kitchen countertops were able to remain because they were already in great condition. Plus, it matched the new finishes perfectly. This is a classic case of “don’t fix it if it ain’t broke”!
Backsplash
For the backsplash, we kept it simple with subway tile but played around with different sizes, colors, and patterns. The main backsplash tile is a Daltile Modern Dimensions, in a 4.5×8.5 size, in the color Elemental Tan, and installed in a brick-lay formation. The splash over the cooktop is a Daltile Rittenhouse Square, in a 3×6 size, in the color Arctic White, and installed in a herringbone pattern.
Fixtures and Finishes
The plumbing fixtures we planned to reuse from the start since they were in great condition. In addition, the oil-rubbed bronze finish went perfectly with the new finishes of the kitchen. We did, however, install new hardware because the original kitchen did not have any. So, from Amerock we selected Muholland pulls which were installed on all the doors and drawers.
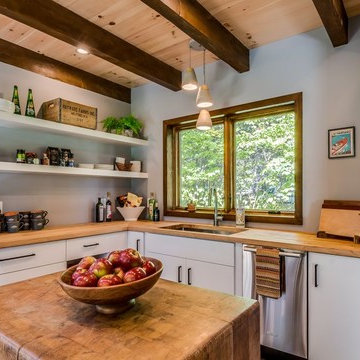
Exemple d'une petite cuisine américaine moderne en L avec un évier encastré, un placard à porte plane, des portes de placard blanches, un plan de travail en bois, un électroménager en acier inoxydable, un sol en carrelage de céramique, îlot, un sol marron et un plan de travail marron.
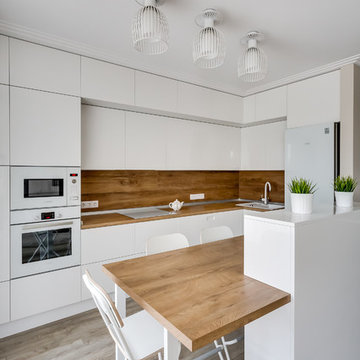
Ринат Максутов
Idées déco pour une cuisine ouverte contemporaine en L de taille moyenne avec un évier posé, un placard à porte plane, des portes de placard blanches, un électroménager blanc, îlot, une crédence marron, un plan de travail marron, un plan de travail en bois et une crédence en carreau de porcelaine.
Idées déco pour une cuisine ouverte contemporaine en L de taille moyenne avec un évier posé, un placard à porte plane, des portes de placard blanches, un électroménager blanc, îlot, une crédence marron, un plan de travail marron, un plan de travail en bois et une crédence en carreau de porcelaine.
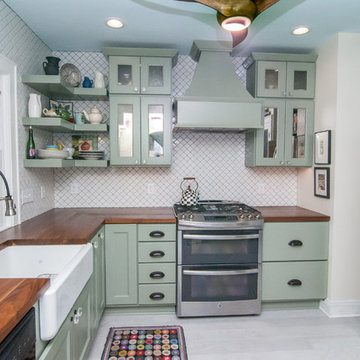
Idée de décoration pour une cuisine bohème en L avec un évier de ferme, un placard à porte shaker, des portes de placards vertess, un plan de travail en bois, une crédence blanche, une crédence en carreau de porcelaine, un électroménager en acier inoxydable, un sol en carrelage de porcelaine, un sol gris et un plan de travail marron.
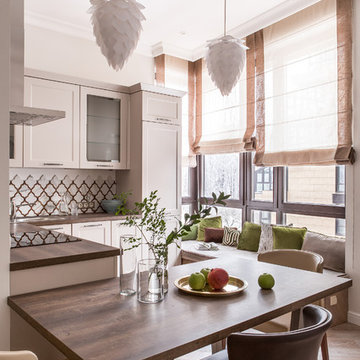
Луценко Мария - дизайнер интерьера, фотограф Екатерина Бурдюк
Aménagement d'une cuisine américaine classique en U de taille moyenne avec un évier posé, un placard à porte shaker, des portes de placard grises, une crédence multicolore, un sol en bois brun, une péninsule, un sol marron et un plan de travail marron.
Aménagement d'une cuisine américaine classique en U de taille moyenne avec un évier posé, un placard à porte shaker, des portes de placard grises, une crédence multicolore, un sol en bois brun, une péninsule, un sol marron et un plan de travail marron.
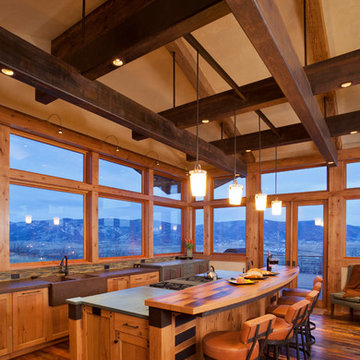
Tim Murphy
Cette image montre une arrière-cuisine encastrable en bois brun avec un évier intégré, un placard à porte plane, un plan de travail en béton, une crédence multicolore, une crédence en céramique, un sol en bois brun, îlot et un plan de travail marron.
Cette image montre une arrière-cuisine encastrable en bois brun avec un évier intégré, un placard à porte plane, un plan de travail en béton, une crédence multicolore, une crédence en céramique, un sol en bois brun, îlot et un plan de travail marron.
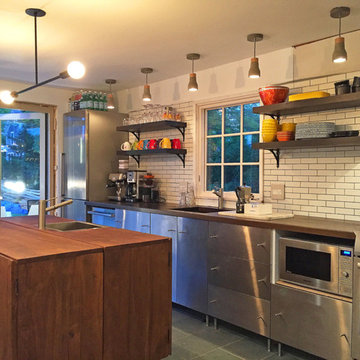
Inspiration pour une cuisine linéaire minimaliste en inox avec un plan de travail en bois, un électroménager en acier inoxydable, un sol en ardoise, îlot et un plan de travail marron.
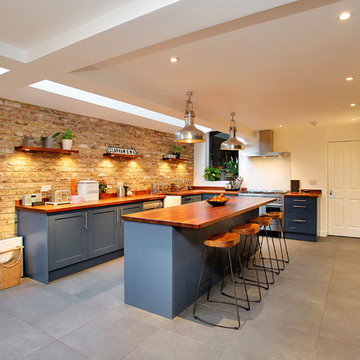
Fine House Photography
Cette image montre une grande cuisine rustique en L avec un évier de ferme, un placard avec porte à panneau encastré, des portes de placard bleues, un plan de travail en bois, un électroménager en acier inoxydable, îlot, un sol gris et un plan de travail marron.
Cette image montre une grande cuisine rustique en L avec un évier de ferme, un placard avec porte à panneau encastré, des portes de placard bleues, un plan de travail en bois, un électroménager en acier inoxydable, îlot, un sol gris et un plan de travail marron.
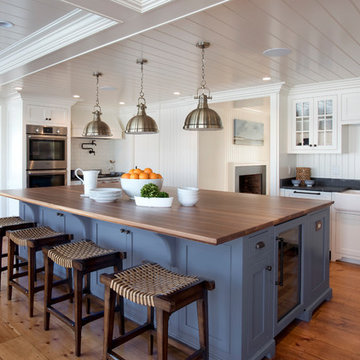
Inspiration pour une cuisine américaine encastrable et bicolore marine en L avec un évier de ferme, un placard à porte shaker, des portes de placard bleues, un plan de travail en bois, une crédence blanche, un sol en bois brun, îlot, un sol marron et un plan de travail marron.
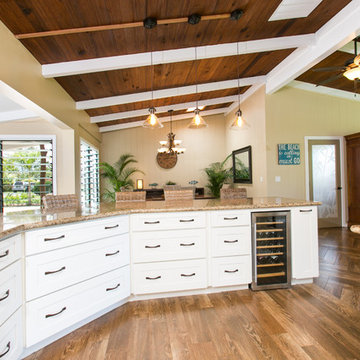
Réalisation d'une grande cuisine ouverte marine en U avec un évier de ferme, un placard à porte shaker, des portes de placard blanches, un plan de travail en granite, un électroménager en acier inoxydable, un sol en bois brun, îlot, un sol marron et un plan de travail marron.
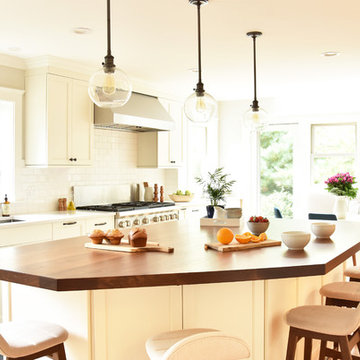
Idées déco pour une cuisine américaine classique avec un évier encastré, un placard avec porte à panneau encastré, des portes de placard blanches, une crédence blanche, une crédence en carrelage métro, un électroménager en acier inoxydable, parquet clair, îlot, un plan de travail en bois, un sol beige et un plan de travail marron.
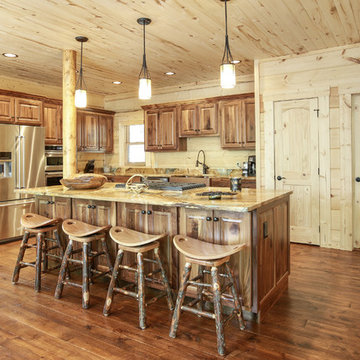
Aménagement d'une cuisine montagne en L et bois brun avec un évier de ferme, un placard avec porte à panneau surélevé, un électroménager en acier inoxydable, parquet foncé, îlot, un sol marron et un plan de travail marron.
Idées déco de cuisines avec un plan de travail marron
8