Idées déco de cuisines avec sol en béton ciré et un plan de travail multicolore
Trier par :
Budget
Trier par:Populaires du jour
1 - 20 sur 373 photos
1 sur 3

Idée de décoration pour une cuisine américaine linéaire et encastrable design de taille moyenne avec un placard à porte plane, des portes de placard grises, un plan de travail en onyx, une crédence en feuille de verre, sol en béton ciré, îlot, un sol gris et un plan de travail multicolore.

Zoom sur la cuisine.
Exemple d'une cuisine ouverte linéaire et encastrable rétro de taille moyenne avec un évier intégré, un placard à porte affleurante, des portes de placard bleues, un plan de travail en terrazzo, une crédence multicolore, sol en béton ciré, un sol gris et un plan de travail multicolore.
Exemple d'une cuisine ouverte linéaire et encastrable rétro de taille moyenne avec un évier intégré, un placard à porte affleurante, des portes de placard bleues, un plan de travail en terrazzo, une crédence multicolore, sol en béton ciré, un sol gris et un plan de travail multicolore.
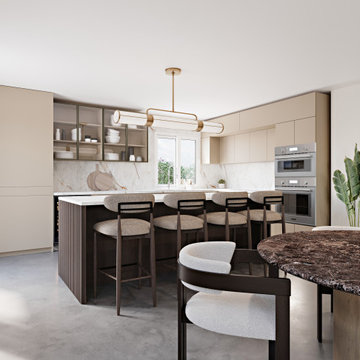
veneta cucine, luxury, modern
Exemple d'une cuisine américaine de taille moyenne avec un placard à porte vitrée, des portes de placard beiges, une crédence multicolore, une crédence en carreau de porcelaine, sol en béton ciré, îlot, un sol gris et un plan de travail multicolore.
Exemple d'une cuisine américaine de taille moyenne avec un placard à porte vitrée, des portes de placard beiges, une crédence multicolore, une crédence en carreau de porcelaine, sol en béton ciré, îlot, un sol gris et un plan de travail multicolore.

Entire basement finish-out project in new home
Cette photo montre une grande cuisine ouverte parallèle craftsman en bois foncé avec un évier encastré, un placard à porte affleurante, un plan de travail en quartz modifié, une crédence multicolore, une crédence en brique, un électroménager en acier inoxydable, sol en béton ciré, îlot, un sol multicolore, un plan de travail multicolore et poutres apparentes.
Cette photo montre une grande cuisine ouverte parallèle craftsman en bois foncé avec un évier encastré, un placard à porte affleurante, un plan de travail en quartz modifié, une crédence multicolore, une crédence en brique, un électroménager en acier inoxydable, sol en béton ciré, îlot, un sol multicolore, un plan de travail multicolore et poutres apparentes.

Backsplash Arizona Tile Nouveau Calcutta Quartz
Photo credit: Joe Kusumoto
Aménagement d'une grande cuisine américaine linéaire moderne en bois brun avec un évier encastré, un placard à porte plane, un plan de travail en quartz modifié, une crédence blanche, une crédence en dalle de pierre, un électroménager en acier inoxydable, sol en béton ciré, îlot, un sol gris et un plan de travail multicolore.
Aménagement d'une grande cuisine américaine linéaire moderne en bois brun avec un évier encastré, un placard à porte plane, un plan de travail en quartz modifié, une crédence blanche, une crédence en dalle de pierre, un électroménager en acier inoxydable, sol en béton ciré, îlot, un sol gris et un plan de travail multicolore.

Concealed pantry with accommodation for a coffee machine, mini sink, and microwave.
Inspiration pour une cuisine américaine linéaire bohème de taille moyenne avec un évier de ferme, un placard à porte shaker, des portes de placard bleues, un plan de travail en quartz, une crédence multicolore, une crédence en quartz modifié, sol en béton ciré, îlot, un sol gris et un plan de travail multicolore.
Inspiration pour une cuisine américaine linéaire bohème de taille moyenne avec un évier de ferme, un placard à porte shaker, des portes de placard bleues, un plan de travail en quartz, une crédence multicolore, une crédence en quartz modifié, sol en béton ciré, îlot, un sol gris et un plan de travail multicolore.
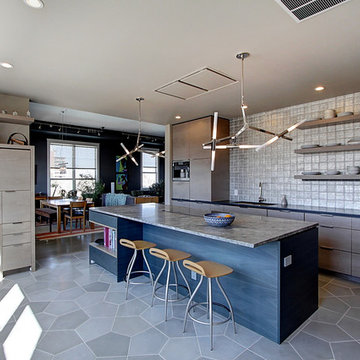
Jenn Cohen
Cette photo montre une cuisine encastrable moderne en L fermée et de taille moyenne avec un évier encastré, un placard à porte plane, des portes de placard marrons, un plan de travail en granite, une crédence grise, sol en béton ciré, îlot, un sol gris et un plan de travail multicolore.
Cette photo montre une cuisine encastrable moderne en L fermée et de taille moyenne avec un évier encastré, un placard à porte plane, des portes de placard marrons, un plan de travail en granite, une crédence grise, sol en béton ciré, îlot, un sol gris et un plan de travail multicolore.

Perfect kitchen for entertaining!
Cette photo montre une grande cuisine américaine tendance en bois brun avec une crédence multicolore, un sol marron, un évier encastré, un placard à porte plane, un électroménager en acier inoxydable, sol en béton ciré, îlot et un plan de travail multicolore.
Cette photo montre une grande cuisine américaine tendance en bois brun avec une crédence multicolore, un sol marron, un évier encastré, un placard à porte plane, un électroménager en acier inoxydable, sol en béton ciré, îlot et un plan de travail multicolore.

Part of a massive open planned area which includes Dinning, Lounge,Kitchen and butlers pantry.
Polished concrete through out with exposed steel and Timber beams.

This 2,500 square-foot home, combines the an industrial-meets-contemporary gives its owners the perfect place to enjoy their rustic 30- acre property. Its multi-level rectangular shape is covered with corrugated red, black, and gray metal, which is low-maintenance and adds to the industrial feel.
Encased in the metal exterior, are three bedrooms, two bathrooms, a state-of-the-art kitchen, and an aging-in-place suite that is made for the in-laws. This home also boasts two garage doors that open up to a sunroom that brings our clients close nature in the comfort of their own home.
The flooring is polished concrete and the fireplaces are metal. Still, a warm aesthetic abounds with mixed textures of hand-scraped woodwork and quartz and spectacular granite counters. Clean, straight lines, rows of windows, soaring ceilings, and sleek design elements form a one-of-a-kind, 2,500 square-foot home

The waterfall countertop creates a defined edge for the island. Behind, a beautiful customized range in white and brass complements the rest of the kitchen perfectly. Interiors by Emily Knudsen Leland. Photography: Andrew Pogue Photography.

Idées déco pour une grande cuisine ouverte parallèle moderne avec un évier posé, un placard à porte plane, des portes de placard noires, un plan de travail en quartz modifié, une crédence noire, une crédence en quartz modifié, un électroménager noir, sol en béton ciré, îlot, un plan de travail multicolore et un plafond voûté.
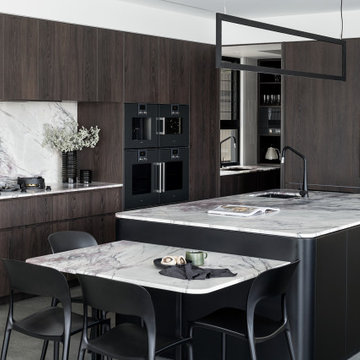
Dark brown Cape Elm laminate with vertical grain compliments the the stunning New York Marble in this beautiful modern kitchen.
Aménagement d'une grande cuisine encastrable contemporaine en U et bois foncé avec un placard à porte plane, îlot, un évier encastré, une crédence multicolore, sol en béton ciré, un sol gris et un plan de travail multicolore.
Aménagement d'une grande cuisine encastrable contemporaine en U et bois foncé avec un placard à porte plane, îlot, un évier encastré, une crédence multicolore, sol en béton ciré, un sol gris et un plan de travail multicolore.

The Twin Peaks Passive House + ADU was designed and built to remain resilient in the face of natural disasters. Fortunately, the same great building strategies and design that provide resilience also provide a home that is incredibly comfortable and healthy while also visually stunning.
This home’s journey began with a desire to design and build a house that meets the rigorous standards of Passive House. Before beginning the design/ construction process, the homeowners had already spent countless hours researching ways to minimize their global climate change footprint. As with any Passive House, a large portion of this research was focused on building envelope design and construction. The wall assembly is combination of six inch Structurally Insulated Panels (SIPs) and 2x6 stick frame construction filled with blown in insulation. The roof assembly is a combination of twelve inch SIPs and 2x12 stick frame construction filled with batt insulation. The pairing of SIPs and traditional stick framing allowed for easy air sealing details and a continuous thermal break between the panels and the wall framing.
Beyond the building envelope, a number of other high performance strategies were used in constructing this home and ADU such as: battery storage of solar energy, ground source heat pump technology, Heat Recovery Ventilation, LED lighting, and heat pump water heating technology.
In addition to the time and energy spent on reaching Passivhaus Standards, thoughtful design and carefully chosen interior finishes coalesce at the Twin Peaks Passive House + ADU into stunning interiors with modern farmhouse appeal. The result is a graceful combination of innovation, durability, and aesthetics that will last for a century to come.
Despite the requirements of adhering to some of the most rigorous environmental standards in construction today, the homeowners chose to certify both their main home and their ADU to Passive House Standards. From a meticulously designed building envelope that tested at 0.62 ACH50, to the extensive solar array/ battery bank combination that allows designated circuits to function, uninterrupted for at least 48 hours, the Twin Peaks Passive House has a long list of high performance features that contributed to the completion of this arduous certification process. The ADU was also designed and built with these high standards in mind. Both homes have the same wall and roof assembly ,an HRV, and a Passive House Certified window and doors package. While the main home includes a ground source heat pump that warms both the radiant floors and domestic hot water tank, the more compact ADU is heated with a mini-split ductless heat pump. The end result is a home and ADU built to last, both of which are a testament to owners’ commitment to lessen their impact on the environment.
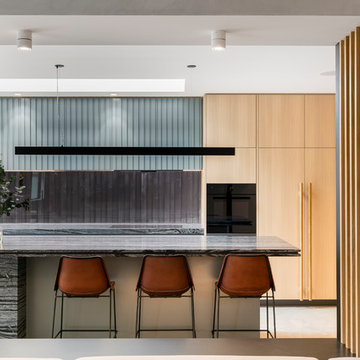
Builder - TCON Group
Architect - Pleysier Perkins
Photo - Michael Kai
Inspiration pour une grande cuisine ouverte parallèle minimaliste en bois clair avec un évier posé, fenêtre, un électroménager noir, sol en béton ciré, îlot, un sol gris et un plan de travail multicolore.
Inspiration pour une grande cuisine ouverte parallèle minimaliste en bois clair avec un évier posé, fenêtre, un électroménager noir, sol en béton ciré, îlot, un sol gris et un plan de travail multicolore.

The cabin typology redux came out of the owner’s desire to have a house that is warm and familiar, but also “feels like you are on vacation.” The basis of the “Hewn House” design starts with a cabin’s simple form and materiality: a gable roof, a wood-clad body, a prominent fireplace that acts as the hearth, and integrated indoor-outdoor spaces. However, rather than a rustic style, the scheme proposes a clean-lined and “hewned” form, sculpted, to best fit on its urban infill lot.
The plan and elevation geometries are responsive to the unique site conditions. Existing prominent trees determined the faceted shape of the main house, while providing shade that projecting eaves of a traditional log cabin would otherwise offer. Deferring to the trees also allows the house to more readily tuck into its leafy East Austin neighborhood, and is therefore more quiet and secluded.
Natural light and coziness are key inside the home. Both the common zone and the private quarters extend to sheltered outdoor spaces of varying scales: the front porch, the private patios, and the back porch which acts as a transition to the backyard. Similar to the front of the house, a large cedar elm was preserved in the center of the yard. Sliding glass doors open up the interior living zone to the backyard life while clerestory windows bring in additional ambient light and tree canopy views. The wood ceiling adds warmth and connection to the exterior knotted cedar tongue & groove. The iron spot bricks with an earthy, reddish tone around the fireplace cast a new material interest both inside and outside. The gable roof is clad with standing seam to reinforced the clean-lined and faceted form. Furthermore, a dark gray shade of stucco contrasts and complements the warmth of the cedar with its coolness.
A freestanding guest house both separates from and connects to the main house through a small, private patio with a tall steel planter bed.
Photo by Charles Davis Smith
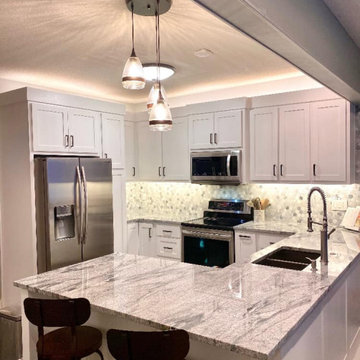
Amazing Modern concept Kitchen Remodel with Custom cabinets and beautiful Viscount White Granite countertops. This kitchen boasts the beautiful under-cabinet lighting to really make the exquisite marble mosaic backsplash pop off the wall. The homeowners wanted to brighten their kitchen and they definitely succeeded!
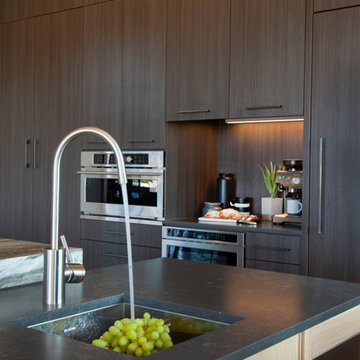
Photos: Ed Gohlich
Réalisation d'une grande arrière-cuisine encastrable minimaliste en bois clair avec un évier encastré, un placard à porte plane, un plan de travail en quartz modifié, sol en béton ciré, îlot, un sol gris et un plan de travail multicolore.
Réalisation d'une grande arrière-cuisine encastrable minimaliste en bois clair avec un évier encastré, un placard à porte plane, un plan de travail en quartz modifié, sol en béton ciré, îlot, un sol gris et un plan de travail multicolore.
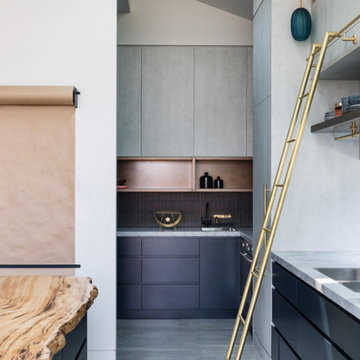
Woods & Warner worked closely with Clare Carter Contemporary Architecture to bring this beloved family home to life.
Extensive renovations with customised finishes, second storey, updated floorpan & progressive design intent truly reflects the clients initial brief. Industrial & contemporary influences are injected widely into the home without being over executed. There is strong emphasis on natural materials of marble & timber however they are contrasted perfectly with the grunt of brass, steel and concrete – the stunning combination to direct a comfortable & extraordinary entertaining family home.
Furniture, soft furnishings & artwork were weaved into the scheme to create zones & spaces that ensured they felt inviting & tactile. This home is a true example of how the postive synergy between client, architect, builder & designer ensures a house is turned into a bespoke & timeless home.
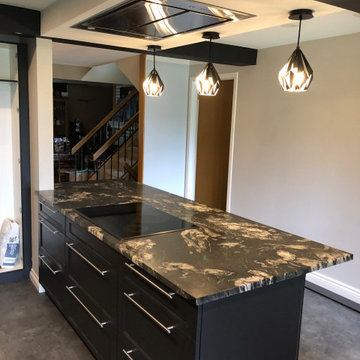
Cette photo montre une cuisine chic fermée et de taille moyenne avec un placard à porte shaker, des portes de placard noires, un plan de travail en granite, une crédence multicolore, sol en béton ciré, îlot, un sol gris et un plan de travail multicolore.
Idées déco de cuisines avec sol en béton ciré et un plan de travail multicolore
1