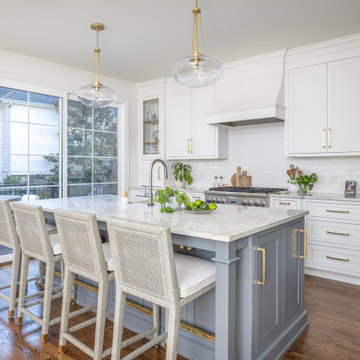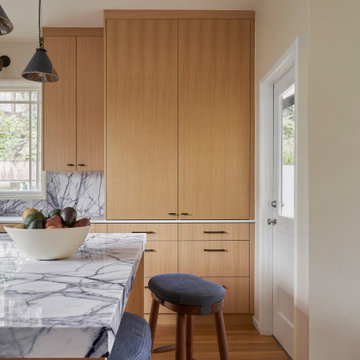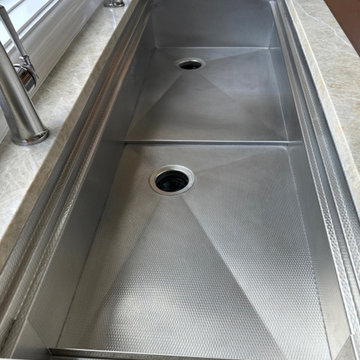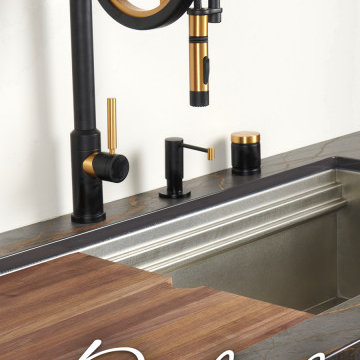Idées déco de cuisines avec un plan de travail multicolore et un plan de travail jaune
Trier par :
Budget
Trier par:Populaires du jour
21 - 40 sur 41 794 photos
1 sur 3

Idées déco pour une cuisine ouverte rétro en L de taille moyenne avec un évier 2 bacs, un plan de travail en terrazzo, une crédence en carrelage métro, un électroménager noir, parquet clair, îlot, un placard à porte plane, des portes de placard bleues, une crédence blanche, un sol beige et un plan de travail multicolore.

Inspiration pour une cuisine ouverte traditionnelle de taille moyenne avec un évier de ferme, un placard à porte shaker, des portes de placard blanches, un plan de travail en quartz, une crédence blanche, une crédence en carrelage métro, un électroménager en acier inoxydable, un sol en bois brun, îlot, un sol marron et un plan de travail multicolore.

Such an exciting transformation for this sweet family. A modern take on Southwest design has us swooning over these neutrals with bold and fun pops of color and accents that showcase the gorgeous footprint of this kitchen, dining, and drop zone to expertly tuck away the belonging of a busy family!

In this remodel we painted the existing perimeter cabinets a soft sea salt color and built a new island that included a cozy banquette that faces the gorgeous view of the Flatirons.

Contemporary renovation of a semi-detached house in Castlebar. These images show the kitchen, however, other images to follow will show the entire project completion over 3 months. Re-wiring, plumbing, flooring, painting, Carpentry, fitted furniture and groundworks.

Aménagement d'une cuisine américaine moderne en bois clair avec plan de travail en marbre, une crédence multicolore, une crédence en marbre, un électroménager en acier inoxydable, îlot et un plan de travail multicolore.

Réalisation d'une petite cuisine parallèle tradition en bois brun fermée avec un évier encastré, un placard à porte shaker, un plan de travail en quartz modifié, une crédence blanche, une crédence en carrelage métro, un électroménager en acier inoxydable, un sol en marbre, aucun îlot, un sol gris, un plan de travail jaune et papier peint.

Aménagement d'une grande cuisine américaine parallèle contemporaine avec un évier intégré, des portes de placard noires, plan de travail en marbre, une crédence multicolore, une crédence en marbre, un électroménager noir, un sol en carrelage de porcelaine, îlot, un sol gris et un plan de travail multicolore.

60" custom dual drain workstation stainless steel sink by Rachiele Custom Sinks
Cette image montre une grande cuisine design avec un évier encastré, un placard avec porte à panneau encastré, plan de travail en marbre, un électroménager en acier inoxydable, îlot et un plan de travail multicolore.
Cette image montre une grande cuisine design avec un évier encastré, un placard avec porte à panneau encastré, plan de travail en marbre, un électroménager en acier inoxydable, îlot et un plan de travail multicolore.

Inspiration pour une grande cuisine traditionnelle en L avec un évier de ferme, un placard à porte shaker, des portes de placard blanches, un plan de travail en quartz, une crédence multicolore, une crédence en carreau de porcelaine, un électroménager en acier inoxydable, un sol en carrelage de porcelaine, îlot, un sol multicolore et un plan de travail multicolore.

Idées déco pour une grande arrière-cuisine contemporaine en L avec un évier 2 bacs, un placard à porte plane, des portes de placard blanches, un plan de travail en quartz modifié, une crédence multicolore, une crédence miroir, un électroménager noir, sol en stratifié, îlot et un plan de travail multicolore.

Rachiele hand finished stainless steel dual tier workstation sink with a Waterstone 5125 Endeavor wheel faucet in matte black and classic bronze
Idée de décoration pour une cuisine avec un évier de ferme et un plan de travail multicolore.
Idée de décoration pour une cuisine avec un évier de ferme et un plan de travail multicolore.

Inspiration pour une cuisine ouverte encastrable traditionnelle en U avec un évier encastré, un placard avec porte à panneau encastré, des portes de placard blanches, plan de travail en marbre, une crédence multicolore, une crédence en marbre, un sol en bois brun, îlot, un sol marron et un plan de travail multicolore.

Aménagement d'une cuisine ouverte contemporaine en L et bois brun avec un évier posé, un placard à porte plane, plan de travail en marbre, un électroménager en acier inoxydable, parquet clair, îlot, un sol beige et un plan de travail multicolore.

Walk-in pantry with ample storage hidden behind floor to ceiling cabinets.
Inspiration pour une très grande cuisine américaine linéaire avec un évier encastré, un placard à porte plane, des portes de placard blanches, plan de travail en marbre, une crédence beige, une crédence en carrelage métro, un électroménager en acier inoxydable, un sol en vinyl, îlot et un plan de travail multicolore.
Inspiration pour une très grande cuisine américaine linéaire avec un évier encastré, un placard à porte plane, des portes de placard blanches, plan de travail en marbre, une crédence beige, une crédence en carrelage métro, un électroménager en acier inoxydable, un sol en vinyl, îlot et un plan de travail multicolore.

The in-law suite kitchen could only be in a small corner of the basement. The kitchen design started with the question: how small can this kitchen be? The compact layout was designed to provide generous counter space, comfortable walking clearances, and abundant storage. The bold colors and fun patterns anchored by the warmth of the dark wood flooring create a happy and invigorating space.
SQUARE FEET: 140

Cette photo montre une grande arrière-cuisine parallèle et encastrable chic avec un évier 1 bac, un placard avec porte à panneau encastré, des portes de placard noires, plan de travail en marbre, une crédence multicolore, une crédence en marbre, parquet clair, un sol multicolore et un plan de travail multicolore.

Cette photo montre une grande cuisine ouverte encastrable chic en U et bois brun avec un évier posé, un placard à porte shaker, une crédence multicolore, parquet foncé, 2 îlots, un sol marron, un plan de travail multicolore et poutres apparentes.

Create a finished look for your home using shutters specifically built for your windows.
Cette image montre une cuisine chalet en U de taille moyenne avec un évier de ferme, un placard à porte affleurante, des portes de placard bleues, un plan de travail en granite, un électroménager en acier inoxydable, sol en stratifié, îlot, un sol gris, un plan de travail multicolore et un plafond en bois.
Cette image montre une cuisine chalet en U de taille moyenne avec un évier de ferme, un placard à porte affleurante, des portes de placard bleues, un plan de travail en granite, un électroménager en acier inoxydable, sol en stratifié, îlot, un sol gris, un plan de travail multicolore et un plafond en bois.

Кухонный гарнитур выполнен из фасадов EGGER, фасадов SAVIOLA. Пространство до потолка заполняют антресоли. Мойка гранитная, Нижние фасады без ручек, установлен профиль GOLA, верхние фасады без ручек открываются от нажатия (петли BLUM/TIP-ON), подсветка врезная
Idées déco de cuisines avec un plan de travail multicolore et un plan de travail jaune
2