Idées déco de cuisines avec un plan de travail multicolore et un plan de travail orange
Trier par :
Budget
Trier par:Populaires du jour
101 - 120 sur 39 930 photos
1 sur 3

Idées déco pour une arrière-cuisine classique en U de taille moyenne avec un évier encastré, un placard à porte shaker, des portes de placard blanches, un plan de travail en granite, une crédence blanche, une crédence en carrelage métro, un électroménager en acier inoxydable, parquet foncé, îlot, un sol marron et un plan de travail multicolore.

Removal of two walls, create open floor plan, fabricated white finish kitchen cabinets, gray island with stained floating shelves. Under cabinet and shelving lighting.
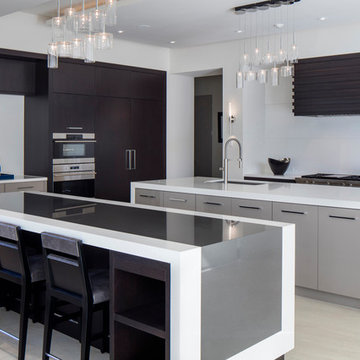
This custom home is derived from Chinese symbolism. The color red symbolizes luck, happiness and joy in the Chinese culture. The number 8 is the most prosperous number in Chinese culture. A custom 8 branch tree is showcased on an island in the pool and a red wall serves as the background for this piece of art. The home was designed in a L-shape to take advantage of the lake view from all areas of the home. The open floor plan features indoor/outdoor living with a generous lanai, three balconies and sliding glass walls that transform the home into a single indoor/outdoor space.
An ARDA for Custom Home Design goes to
Phil Kean Design Group
Designer: Phil Kean Design Group
From: Winter Park, Florida
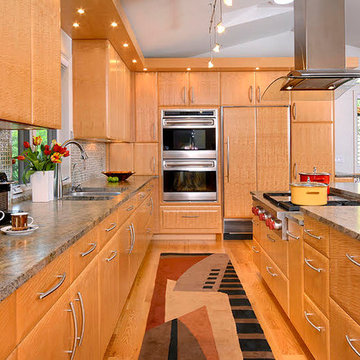
Inspiration pour une grande cuisine américaine traditionnelle en U et bois brun avec un évier encastré, un placard à porte plane, un plan de travail en granite, une crédence métallisée, une crédence en mosaïque, un électroménager en acier inoxydable, un sol en bois brun, îlot, un sol marron et un plan de travail multicolore.

Réalisation d'une grande cuisine ouverte chalet en U et bois clair avec une crédence marron, parquet clair, îlot, un évier encastré, un placard à porte shaker, un plan de travail en stéatite, une crédence en mosaïque, un électroménager noir et un plan de travail multicolore.

Our client was undertaking a major renovation and extension of their large Edwardian home and wanted to create a Hamptons style kitchen, with a specific emphasis on catering for their large family and the need to be able to provide a large entertaining area for both family gatherings and as a senior executive of a major company the need to entertain guests at home. It was a real delight to have such an expansive space to work with to design this kitchen and walk-in-pantry and clients who trusted us implicitly to bring their vision to life. The design features a face-frame construction with shaker style doors made in solid English Oak and then finished in two-pack satin paint. The open grain of the oak timber, which lifts through the paint, adds a textural and visual element to the doors and panels. The kitchen is topped beautifully with natural 'Super White' granite, 4 slabs of which were required for the massive 5.7m long and 1.3m wide island bench to achieve the best grain match possible throughout the whole length of the island. The integrated Sub Zero fridge and 1500mm wide Wolf stove sit perfectly within the Hamptons style and offer a true chef's experience in the home. A pot filler over the stove offers practicality and convenience and adds to the Hamptons style along with the beautiful fireclay sink and bridge tapware. A clever wet bar was incorporated into the far end of the kitchen leading out to the pool with a built in fridge drawer and a coffee station. The walk-in pantry, which extends almost the entire length behind the kitchen, adds a secondary preparation space and unparalleled storage space for all of the kitchen gadgets, cookware and serving ware a keen home cook and avid entertainer requires.
Designed By: Rex Hirst
Photography By: Tim Turner
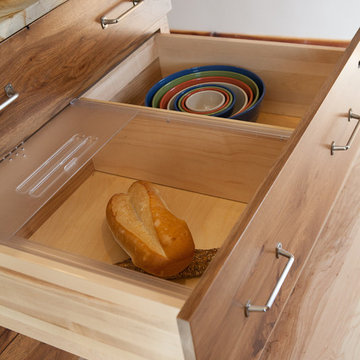
Bread box inside deep full-extension drawers
Heather Harris Photography, LLC
Réalisation d'une cuisine américaine encastrable chalet en L et bois brun de taille moyenne avec un évier 1 bac, un placard à porte plane, une crédence blanche, une crédence en carrelage métro, îlot, un plan de travail en quartz, parquet clair et un plan de travail multicolore.
Réalisation d'une cuisine américaine encastrable chalet en L et bois brun de taille moyenne avec un évier 1 bac, un placard à porte plane, une crédence blanche, une crédence en carrelage métro, îlot, un plan de travail en quartz, parquet clair et un plan de travail multicolore.
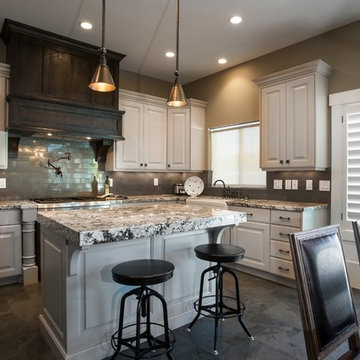
Réalisation d'une cuisine américaine champêtre avec un placard avec porte à panneau surélevé, des portes de placard blanches, un plan de travail en granite, une crédence grise, une crédence en carrelage métro, un électroménager en acier inoxydable et un plan de travail multicolore.

Welcome to the essential refined mountain rustic home: warm, homey, and sturdy. The house’s structure is genuine heavy timber framing, skillfully constructed with mortise and tenon joinery. Distressed beams and posts have been reclaimed from old American barns to enjoy a second life as they define varied, inviting spaces. Traditional carpentry is at its best in the great room’s exquisitely crafted wood trusses. Rugged Lodge is a retreat that’s hard to return from.

Inspiration pour une grande cuisine traditionnelle en U fermée avec un évier de ferme, un placard avec porte à panneau surélevé, un électroménager en acier inoxydable, un plan de travail en granite, une crédence blanche, une crédence en marbre, un sol en calcaire, une péninsule, un sol beige, des portes de placard grises et un plan de travail multicolore.

Step into this West Suburban home to instantly be whisked to a romantic villa tucked away in the Italian countryside. Thoughtful details like the quarry stone features, heavy beams and wrought iron harmoniously work with distressed wide-plank wood flooring to create a relaxed feeling of abondanza. Floor: 6-3/4” wide-plank Vintage French Oak Rustic Character Victorian Collection Tuscany edge medium distressed color Bronze. For more information please email us at: sales@signaturehardwoods.com
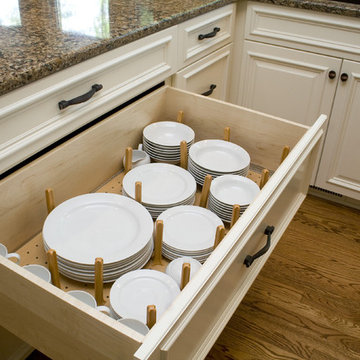
This warm and inviting Tuscan inspired kitchen is located in a lovely little neighborhood in Durham, North Carolina. Here, warm cream cabinets are accented beautifully with Cambria Canterbury Quartz countertops, Jerusalem Gold limestone backsplashes, and bronze accents. The stainless steel appliances and Kohler stainless steel Simplice faucet provide a nice contrast to the dark bronze hardware, tile inserts, and light fixtures. The existing breakfast room light fixture, table, and chairs blend beautifully with the new selections in the room. New hardwood floors, finished to match the existing throughout the house, work fabulously with the warm yellow walls. The careful selection of cabinetry storage inserts and brand new pantry storage units make this kitchen a wonderfully functional space and a great place for both family meals and entertaining.
copyright 2012 marilyn peryer photography

Les meubles d'origine en chêne massif ont été conservés et repeints en noir mat. L’îlot central a été chiné et repeint en noir mat, une planche recouverte de carrelage façon carreaux de ciment sert de plan de travail supplémentaire et de table pour le petit déjeuner. Crédence en feuille de pierre et sol en vinyle gris façon béton ciré. La cuisine est séparée du salon par une verrière en métal noir.
Photo : Séverine Richard (Meero)

The large drawer base and overhead mantle encapsulate this 6 ring hob to create a beautiful focal point. The units at either side create balance and symmetry. The tall oven housing and integrated fridge freezer placed along one wall creates drama and boldness, yet this is balanced by the opposing window which brings light into the soft tones of this gorgeous room!

Exemple d'une cuisine américaine scandinave en U et bois clair de taille moyenne avec un évier encastré, un placard à porte plane, un plan de travail en quartz, une crédence blanche, une crédence en carreau de ciment, un électroménager en acier inoxydable, parquet clair, un sol marron et un plan de travail multicolore.
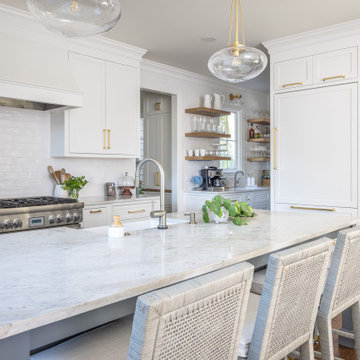
Inspiration pour une cuisine ouverte traditionnelle de taille moyenne avec un évier de ferme, un placard à porte shaker, des portes de placard blanches, un plan de travail en quartz, une crédence blanche, une crédence en carrelage métro, un électroménager en acier inoxydable, un sol en bois brun, îlot, un sol marron et un plan de travail multicolore.
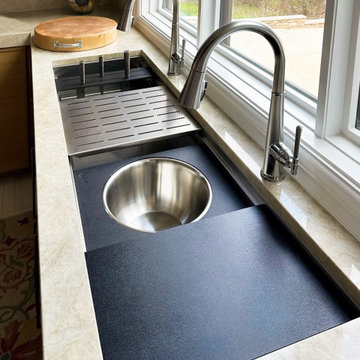
60" Custom Dual Drain Millennia Stainless Steel Workstation Sink by Rachiele
Aménagement d'une grande cuisine américaine linéaire moderne en bois clair avec un évier encastré, plan de travail en marbre, un électroménager en acier inoxydable, îlot, un plan de travail multicolore et un placard avec porte à panneau encastré.
Aménagement d'une grande cuisine américaine linéaire moderne en bois clair avec un évier encastré, plan de travail en marbre, un électroménager en acier inoxydable, îlot, un plan de travail multicolore et un placard avec porte à panneau encastré.

Narrow storage for small items is perfectly positioned near the ovens and pantry. Oils, bottles and baking mixes are close at hand.
Exemple d'une cuisine parallèle chic en bois vieilli de taille moyenne avec un évier encastré, un placard à porte affleurante, plan de travail en marbre, parquet foncé, un sol marron, un plan de travail multicolore, une crédence multicolore, une crédence en marbre, un électroménager en acier inoxydable et îlot.
Exemple d'une cuisine parallèle chic en bois vieilli de taille moyenne avec un évier encastré, un placard à porte affleurante, plan de travail en marbre, parquet foncé, un sol marron, un plan de travail multicolore, une crédence multicolore, une crédence en marbre, un électroménager en acier inoxydable et îlot.
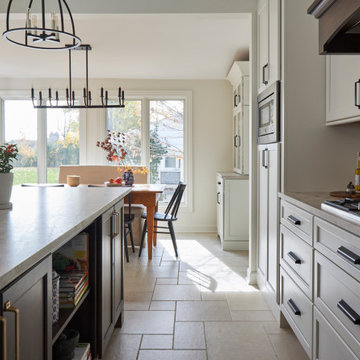
Aménagement d'une grande cuisine américaine encastrable classique en U avec un évier de ferme, un placard à porte shaker, des portes de placard blanches, une crédence multicolore, îlot, un sol beige et un plan de travail multicolore.

How cute is the new bar with it's glass cabinets and stemware holder for the glasses?
Réalisation d'une grande cuisine ouverte craftsman en L et bois brun avec un évier encastré, un placard à porte shaker, un plan de travail en quartz modifié, une crédence multicolore, une crédence en quartz modifié, un électroménager en acier inoxydable, îlot et un plan de travail multicolore.
Réalisation d'une grande cuisine ouverte craftsman en L et bois brun avec un évier encastré, un placard à porte shaker, un plan de travail en quartz modifié, une crédence multicolore, une crédence en quartz modifié, un électroménager en acier inoxydable, îlot et un plan de travail multicolore.
Idées déco de cuisines avec un plan de travail multicolore et un plan de travail orange
6