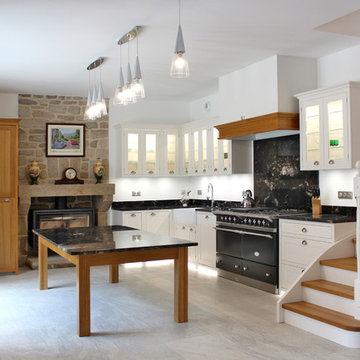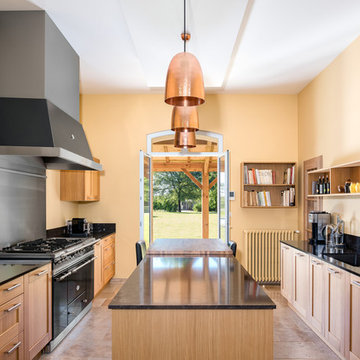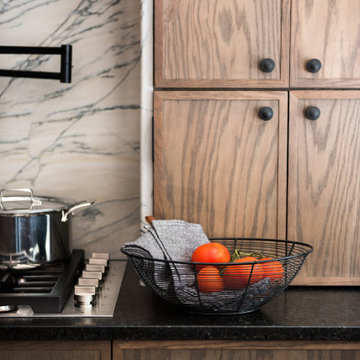Idées déco de cuisines avec un placard à porte shaker et plan de travail noir
Trier par:Populaires du jour
1 - 20 sur 13 641 photos

Cette photo montre une cuisine nature en L avec un évier de ferme, un placard à porte shaker, des portes de placard blanches, une crédence noire, un électroménager noir, îlot, un sol gris et plan de travail noir.

Idée de décoration pour une grande cuisine méditerranéenne en bois clair avec un plan de travail en granite, un sol en travertin, îlot, plan de travail noir, un placard à porte shaker, une crédence métallisée, un électroménager noir et un sol beige.

Exemple d'une cuisine ouverte chic en L et bois clair avec carreaux de ciment au sol, plan de travail noir, un évier encastré, un placard à porte shaker, un électroménager en acier inoxydable, un sol bleu, un plan de travail en granite et une crédence miroir.

Cette photo montre une cuisine encastrable chic avec un évier de ferme, des portes de placard blanches, une crédence grise, une crédence en céramique, parquet clair, îlot, un placard à porte shaker, un sol beige et plan de travail noir.

samantha goh
Cette photo montre une cuisine bicolore chic en L et bois brun de taille moyenne avec un évier de ferme, un placard à porte shaker, un plan de travail en granite, une crédence en terre cuite, un électroménager en acier inoxydable, îlot, un sol marron, plan de travail noir, une crédence grise et un sol en bois brun.
Cette photo montre une cuisine bicolore chic en L et bois brun de taille moyenne avec un évier de ferme, un placard à porte shaker, un plan de travail en granite, une crédence en terre cuite, un électroménager en acier inoxydable, îlot, un sol marron, plan de travail noir, une crédence grise et un sol en bois brun.

INTERNATIONAL AWARD WINNER. 2018 NKBA Design Competition Best Overall Kitchen. 2018 TIDA International USA Kitchen of the Year. 2018 Best Traditional Kitchen - Westchester Home Magazine design awards.
The designer's own kitchen was gutted and renovated in 2017, with a focus on classic materials and thoughtful storage. The 1920s craftsman home has been in the family since 1940, and every effort was made to keep finishes and details true to the original construction. For sources, please see the website at www.studiodearborn.com. Photography, Adam Kane Macchia and Timothy Lenz

Photography: Ryan Garvin
Exemple d'une cuisine parallèle, encastrable et bicolore bord de mer avec un évier de ferme, un placard à porte shaker, des portes de placard blanches, une crédence blanche, îlot, plan de travail noir, parquet clair et un sol beige.
Exemple d'une cuisine parallèle, encastrable et bicolore bord de mer avec un évier de ferme, un placard à porte shaker, des portes de placard blanches, une crédence blanche, îlot, plan de travail noir, parquet clair et un sol beige.

Exemple d'une grande cuisine américaine montagne en L avec un placard à porte shaker, des portes de placard blanches, un électroménager en acier inoxydable, parquet foncé, îlot, un sol marron, plan de travail noir, un évier encastré, un plan de travail en granite, une crédence blanche, fenêtre et fenêtre au-dessus de l'évier.

The client’s coastal New England roots inspired this Shingle style design for a lakefront lot. With a background in interior design, her ideas strongly influenced the process, presenting both challenge and reward in executing her exact vision. Vintage coastal style grounds a thoroughly modern open floor plan, designed to house a busy family with three active children. A primary focus was the kitchen, and more importantly, the butler’s pantry tucked behind it. Flowing logically from the garage entry and mudroom, and with two access points from the main kitchen, it fulfills the utilitarian functions of storage and prep, leaving the main kitchen free to shine as an integral part of the open living area.
An ARDA for Custom Home Design goes to
Royal Oaks Design
Designer: Kieran Liebl
From: Oakdale, Minnesota

This beautiful custom home built by Bowlin Built and designed by Boxwood Avenue in the Reno Tahoe area features creamy walls painted with Benjamin Moore's Swiss Coffee and white oak custom cabinetry. With beautiful granite and marble countertops and handmade backsplash. The dark stained island creates a two-toned kitchen with lovely European oak wood flooring and a large double oven range with a custom hood above!

kitchen remodel
Aménagement d'une cuisine classique en L de taille moyenne avec un évier de ferme, un placard à porte shaker, un plan de travail en surface solide, une crédence blanche, une crédence en terre cuite, un électroménager noir, un sol en vinyl, îlot, un sol beige, plan de travail noir et des portes de placard grises.
Aménagement d'une cuisine classique en L de taille moyenne avec un évier de ferme, un placard à porte shaker, un plan de travail en surface solide, une crédence blanche, une crédence en terre cuite, un électroménager noir, un sol en vinyl, îlot, un sol beige, plan de travail noir et des portes de placard grises.

What Stacey was after was a Shaker door with little ornamentation as possible – no extra beveling or grooves, no visible seams, and a 90° angle between the recessed panel and the edges of the frames. That last point about the 90° angle is why Stacey chose Scherr’s over Semihandmade Doors, another popular manufacturer of custom doors for IKEA kitchen cabinets. If you look very very carefully at SHM’s Supermatte Shaker door, you’ll notice what we mean.

A beach-front new construction home on Wells Beach. A collaboration with R. Moody and Sons construction. Photographs by James R. Salomon.
Aménagement d'une grande cuisine bicolore bord de mer en L avec un placard à porte shaker, un plan de travail en granite, une crédence blanche, une crédence en carreau de porcelaine, un électroménager en acier inoxydable, parquet clair, îlot, plan de travail noir, des portes de placard bleues, un sol beige et fenêtre au-dessus de l'évier.
Aménagement d'une grande cuisine bicolore bord de mer en L avec un placard à porte shaker, un plan de travail en granite, une crédence blanche, une crédence en carreau de porcelaine, un électroménager en acier inoxydable, parquet clair, îlot, plan de travail noir, des portes de placard bleues, un sol beige et fenêtre au-dessus de l'évier.

Cette photo montre une cuisine nature en L avec un évier de ferme, un placard à porte shaker, des portes de placard blanches, une crédence grise, une crédence en brique, un électroménager en acier inoxydable, îlot, un sol beige et plan de travail noir.

Jim Bartsch
Exemple d'une grande cuisine encastrable chic en L avec un évier encastré, un placard à porte shaker, une crédence blanche, îlot, parquet clair et plan de travail noir.
Exemple d'une grande cuisine encastrable chic en L avec un évier encastré, un placard à porte shaker, une crédence blanche, îlot, parquet clair et plan de travail noir.

Craftsman Design & Renovation, LLC, Portland, Oregon, 2019 NARI CotY Award-Winning Residential Kitchen $100,001 to $150,000
Cette image montre une grande cuisine parallèle craftsman en bois brun fermée avec un évier de ferme, un placard à porte shaker, un plan de travail en stéatite, une crédence verte, une crédence en céramique, un électroménager en acier inoxydable, un sol en bois brun, îlot, un sol marron et plan de travail noir.
Cette image montre une grande cuisine parallèle craftsman en bois brun fermée avec un évier de ferme, un placard à porte shaker, un plan de travail en stéatite, une crédence verte, une crédence en céramique, un électroménager en acier inoxydable, un sol en bois brun, îlot, un sol marron et plan de travail noir.

This lovely home sits in one of the most pristine and preserved places in the country - Palmetto Bluff, in Bluffton, SC. The natural beauty and richness of this area create an exceptional place to call home or to visit. The house lies along the river and fits in perfectly with its surroundings.
4,000 square feet - four bedrooms, four and one-half baths
All photos taken by Rachael Boling Photography

Aménagement d'une cuisine américaine encastrable campagne en U avec un évier encastré, un placard à porte shaker, des portes de placards vertess, plan de travail en marbre, une crédence grise, une crédence en marbre, un sol en bois brun, îlot, un sol marron et plan de travail noir.

kitchen cabinet and Marble backsplash
Réalisation d'une cuisine américaine tradition en bois brun et U de taille moyenne avec un placard à porte shaker, un plan de travail en granite, une crédence blanche, une crédence en marbre, plan de travail noir, un électroménager en acier inoxydable, un sol en carrelage de porcelaine, un sol multicolore et une péninsule.
Réalisation d'une cuisine américaine tradition en bois brun et U de taille moyenne avec un placard à porte shaker, un plan de travail en granite, une crédence blanche, une crédence en marbre, plan de travail noir, un électroménager en acier inoxydable, un sol en carrelage de porcelaine, un sol multicolore et une péninsule.

Designer Sarah Robertson of Studio Dearborn helped a neighbor and friend to update a “builder grade” kitchen into a personal, family space that feels luxurious and inviting.
The homeowner wanted to solve a number of storage and flow problems in the kitchen, including a wasted area dedicated to a desk, too-little pantry storage, and her wish for a kitchen bar. The all white builder kitchen lacked character, and the client wanted to inject color, texture and personality into the kitchen while keeping it classic.
Idées déco de cuisines avec un placard à porte shaker et plan de travail noir
1