Idées déco de cuisines avec un plan de travail orange et un plan de travail rouge
Trier par :
Budget
Trier par:Populaires du jour
1 - 20 sur 810 photos
1 sur 3
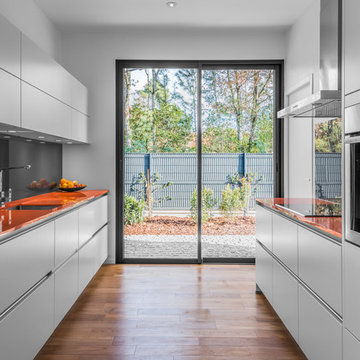
Arnaud Bertrande
Cette image montre une cuisine parallèle design avec un évier encastré, un placard à porte plane, des portes de placard blanches, un plan de travail en verre, une crédence grise, une crédence en feuille de verre, un électroménager en acier inoxydable, un sol en bois brun, aucun îlot et un plan de travail orange.
Cette image montre une cuisine parallèle design avec un évier encastré, un placard à porte plane, des portes de placard blanches, un plan de travail en verre, une crédence grise, une crédence en feuille de verre, un électroménager en acier inoxydable, un sol en bois brun, aucun îlot et un plan de travail orange.
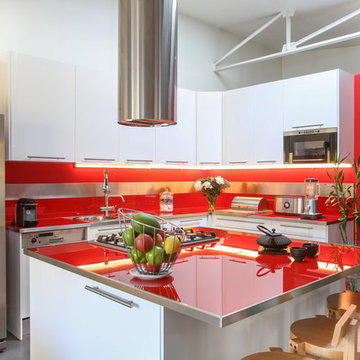
Thierry Stefanopoulos
Aménagement d'une grande cuisine contemporaine en L avec un évier encastré, des portes de placard blanches, un plan de travail en verre, une crédence rouge, un électroménager en acier inoxydable, sol en béton ciré, îlot, un sol gris, un plan de travail rouge, un placard à porte plane et une crédence en feuille de verre.
Aménagement d'une grande cuisine contemporaine en L avec un évier encastré, des portes de placard blanches, un plan de travail en verre, une crédence rouge, un électroménager en acier inoxydable, sol en béton ciré, îlot, un sol gris, un plan de travail rouge, un placard à porte plane et une crédence en feuille de verre.
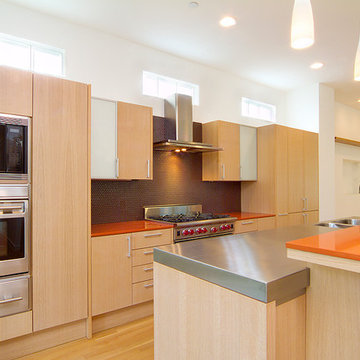
Warm wood cabinets and floors and colorful orange quartz countertops are a nice paring of materials.
Cette photo montre une petite cuisine ouverte parallèle moderne en bois clair avec un évier 2 bacs, un placard à porte plane, un plan de travail en quartz modifié, une crédence marron, une crédence en céramique, un électroménager en acier inoxydable, parquet clair, îlot, un sol beige et un plan de travail orange.
Cette photo montre une petite cuisine ouverte parallèle moderne en bois clair avec un évier 2 bacs, un placard à porte plane, un plan de travail en quartz modifié, une crédence marron, une crédence en céramique, un électroménager en acier inoxydable, parquet clair, îlot, un sol beige et un plan de travail orange.

Idée de décoration pour une grande cuisine grise et noire minimaliste en L fermée avec un évier encastré, un placard à porte plane, des portes de placard noires, un plan de travail en béton, une crédence grise, une crédence en quartz modifié, un électroménager noir, sol en béton ciré, îlot, un sol gris et un plan de travail rouge.

Fully custom kitchen remodel with red marble countertops, red Fireclay tile backsplash, white Fisher + Paykel appliances, and a custom wrapped brass vent hood. Pendant lights by Anna Karlin, styling and design by cityhomeCOLLECTIVE
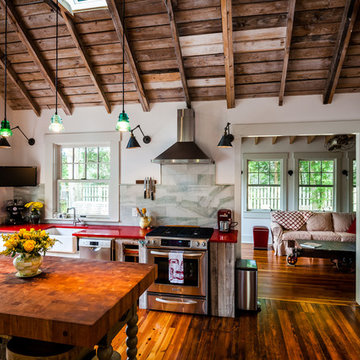
John Gessner
Aménagement d'une cuisine américaine campagne avec un plan de travail en quartz modifié, îlot, un évier de ferme, un électroménager en acier inoxydable, parquet foncé et un plan de travail rouge.
Aménagement d'une cuisine américaine campagne avec un plan de travail en quartz modifié, îlot, un évier de ferme, un électroménager en acier inoxydable, parquet foncé et un plan de travail rouge.

The kitchen's surface-mounted light fixtures came from School House Electric with shades from Rejuvenation. The light fixture in the butler's pantry (see later in this post) also came from School House, and its vintage shade was found on the Internet from a dealer in Minnesota. The floor is a classic checkerboard pattern (usually found in black and white). - Mitchell Snyder Photography
Have questions about this project? Check out this FAQ post: http://hammerandhand.com/field-notes/retro-kitchen-remodel-qa/
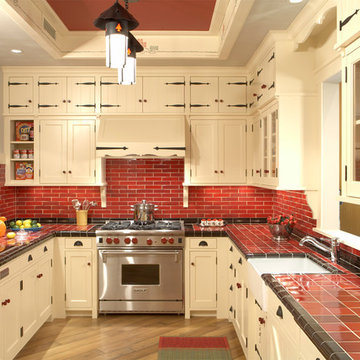
Architecture & Interior Design: David Heide Design Studio
Idées déco pour une cuisine montagne en U fermée avec un électroménager en acier inoxydable, une crédence rouge, plan de travail carrelé, des portes de placard beiges, un placard avec porte à panneau encastré, un évier de ferme, une crédence en céramique, un sol en bois brun, une péninsule et un plan de travail rouge.
Idées déco pour une cuisine montagne en U fermée avec un électroménager en acier inoxydable, une crédence rouge, plan de travail carrelé, des portes de placard beiges, un placard avec porte à panneau encastré, un évier de ferme, une crédence en céramique, un sol en bois brun, une péninsule et un plan de travail rouge.
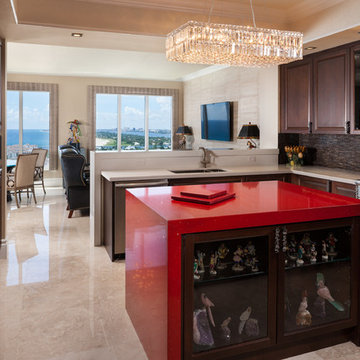
Scott B Smith
© Sargent Photography
Exemple d'une cuisine américaine tendance en bois foncé et U de taille moyenne avec un placard avec porte à panneau surélevé, une crédence marron, un électroménager en acier inoxydable, un évier encastré, un plan de travail en quartz modifié, un sol en marbre, îlot, un sol beige et un plan de travail rouge.
Exemple d'une cuisine américaine tendance en bois foncé et U de taille moyenne avec un placard avec porte à panneau surélevé, une crédence marron, un électroménager en acier inoxydable, un évier encastré, un plan de travail en quartz modifié, un sol en marbre, îlot, un sol beige et un plan de travail rouge.
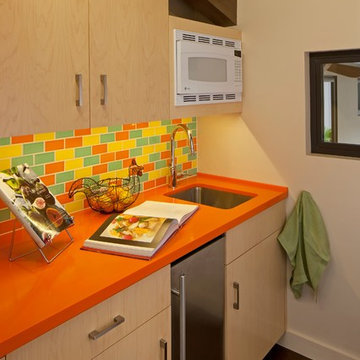
Tom Bonner Photography
Aménagement d'une petite cuisine linéaire rétro en bois clair fermée avec un évier encastré, un placard à porte plane, un plan de travail en surface solide, une crédence multicolore, une crédence en céramique, un électroménager en acier inoxydable, parquet foncé et un plan de travail orange.
Aménagement d'une petite cuisine linéaire rétro en bois clair fermée avec un évier encastré, un placard à porte plane, un plan de travail en surface solide, une crédence multicolore, une crédence en céramique, un électroménager en acier inoxydable, parquet foncé et un plan de travail orange.

Murphys Road is a renovation in a 1906 Villa designed to compliment the old features with new and modern twist. Innovative colours and design concepts are used to enhance spaces and compliant family living. This award winning space has been featured in magazines and websites all around the world. It has been heralded for it's use of colour and design in inventive and inspiring ways.
Designed by New Zealand Designer, Alex Fulton of Alex Fulton Design
Photographed by Duncan Innes for Homestyle Magazine

Kern Group
Réalisation d'une cuisine américaine design en U et bois brun avec un électroménager en acier inoxydable, un placard à porte plane, une crédence rouge, un évier encastré, un plan de travail en quartz modifié, une crédence en carreau de verre et un plan de travail rouge.
Réalisation d'une cuisine américaine design en U et bois brun avec un électroménager en acier inoxydable, un placard à porte plane, une crédence rouge, un évier encastré, un plan de travail en quartz modifié, une crédence en carreau de verre et un plan de travail rouge.

When selling your home, It can be a mistake to rip out an original kitchen or bathroom if it is in good condition, has all the mod cons people expect and can showcase the potential for future adaptation or renovations. This kitchen had been previously updated in the 1970s - as in wood grain bench tops and brown wall tiles - but had great storage, and the potential for further floor space by closing off two of the four doors into the room. So instead of demolishing and starting over, extra space was created for a dishwasher and open shelving for vintage kitchenalia to be displayed, new "retro" wall tiles, a vintage double sink, tapware, new bench tops and handles were added to bring back that cheery 1950s feel, while also improving function.
Result? A kitchen that sold the house to some young mid century enthusiasts!
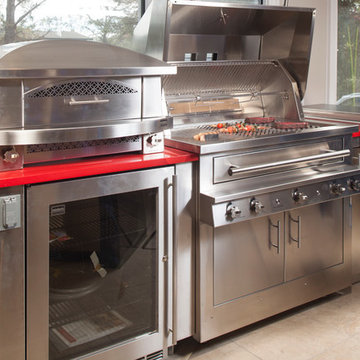
This is a beautiful and functional outdoor kitchen...refrigerator, grill, griddle and a pizza oven...a party waiting to happen! Love the red counters set to show off the gleaming stainless steel outdoor kitchen. The red counters are Red Shimmer by Caesarstone, Quartz. This is also a great example of how one well-chosen and well-placed piece of stone can transform a space, or in this case an outdoor kitchen. The Red Shimmer Quartz simply transforms this area.
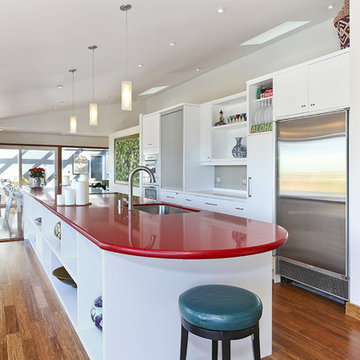
Inspiration pour une cuisine linéaire design fermée et de taille moyenne avec un évier encastré, un placard à porte plane, des portes de placard blanches, un électroménager en acier inoxydable, parquet foncé, îlot, un plan de travail en quartz modifié, un sol marron et un plan de travail rouge.
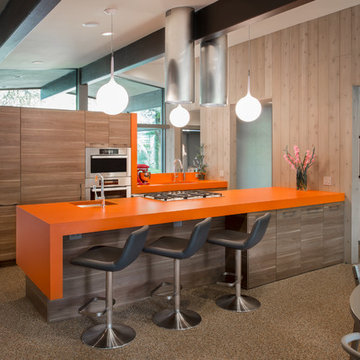
Midcentury modern remodel project featuring German-made LEICHT textured walnut cabinetry and integrated appliances.
Cabinetry design and installation by Arete Kitchens. Architecture by Webber + Studio, Architects.
©Archer Shot Photography.
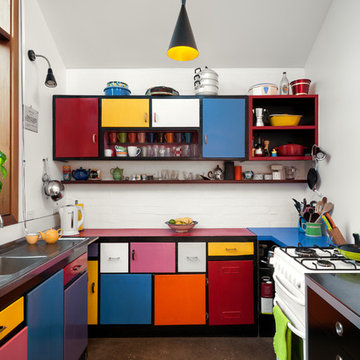
photographer Emma Cross
Réalisation d'une petite cuisine bohème en U avec un placard à porte plane, un plan de travail en stratifié, une crédence blanche, aucun îlot, un évier intégré, un électroménager blanc, sol en béton ciré, un sol gris et un plan de travail rouge.
Réalisation d'une petite cuisine bohème en U avec un placard à porte plane, un plan de travail en stratifié, une crédence blanche, aucun îlot, un évier intégré, un électroménager blanc, sol en béton ciré, un sol gris et un plan de travail rouge.
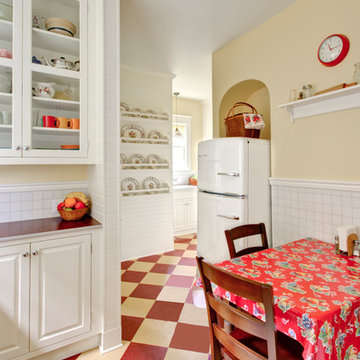
The 3x3 tile used on the new backsplash and wainscoting is a reference to this original detail, and allowed the team to simplify the number of surfaces employed in the kitchen. - Mitchell Snyder Photography
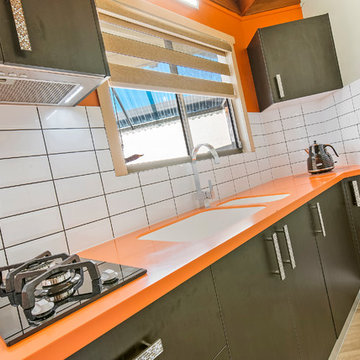
Tops: Corian 40mm pencil round 'Mandarin'
Doors: Polytec Black Wenge Ravine Melamine
Sink: Corian moulded Glacier White
Tap: Kitchen shop High Gooseneck
Splashback: white subway tiles
Kick facings: Brushed Aluminium
Handles: Stefano Orlati
Photography by: SC Property Photos

Idées déco pour une petite cuisine ouverte campagne en L avec un évier encastré, un placard avec porte à panneau encastré, des portes de placard blanches, un plan de travail en bois, une crédence multicolore, une crédence en céramique, un électroménager en acier inoxydable, parquet peint, aucun îlot, un sol beige, un plan de travail orange et poutres apparentes.
Idées déco de cuisines avec un plan de travail orange et un plan de travail rouge
1