Idées déco de cuisines avec un plan de travail orange et un plan de travail turquoise
Trier par :
Budget
Trier par:Populaires du jour
141 - 160 sur 781 photos
1 sur 3
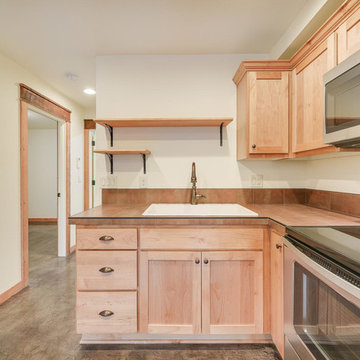
ADU (converted garage)
Cette photo montre une petite cuisine ouverte chic en L et bois clair avec un évier posé, un placard avec porte à panneau encastré, plan de travail carrelé, une crédence orange, une crédence en carreau de ciment, un électroménager en acier inoxydable, sol en béton ciré, aucun îlot, un sol gris et un plan de travail orange.
Cette photo montre une petite cuisine ouverte chic en L et bois clair avec un évier posé, un placard avec porte à panneau encastré, plan de travail carrelé, une crédence orange, une crédence en carreau de ciment, un électroménager en acier inoxydable, sol en béton ciré, aucun îlot, un sol gris et un plan de travail orange.
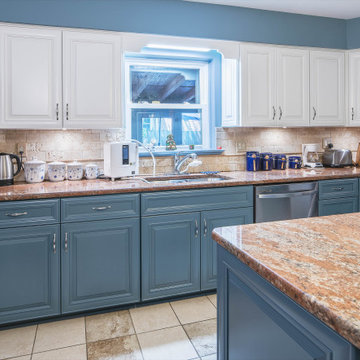
Elegant center raised panel doors in white dove and winter sky enhance the kitchens previously updated features. The bright new full overlay doors play off the colors in the existing granite countertop and magnify the natural beauty of the stone tile backsplash. The combination of the traditional door style and contemporary blue base cabinets create a transitional kitchen design. The new stainless-steel appliances and brushed nickel hardware add the perfect finishing touch.
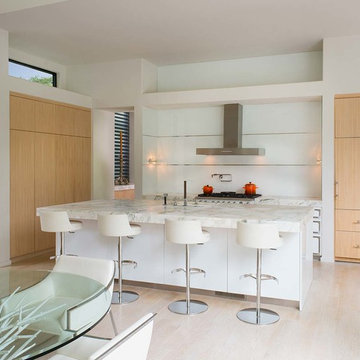
Réalisation d'une grande cuisine encastrable minimaliste en L et bois clair avec un évier encastré, un placard à porte plane, plan de travail en marbre, parquet clair, îlot, un sol beige et un plan de travail turquoise.
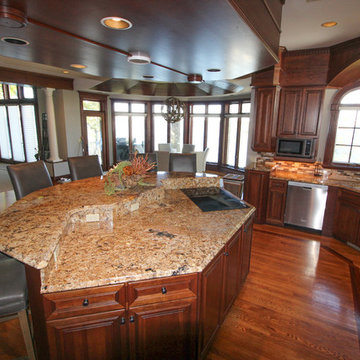
Réalisation d'une cuisine en bois foncé avec un évier encastré, un placard avec porte à panneau surélevé, un plan de travail en granite, une crédence multicolore, une crédence en céramique, un électroménager en acier inoxydable, un sol en bois brun, îlot, un sol marron et un plan de travail orange.
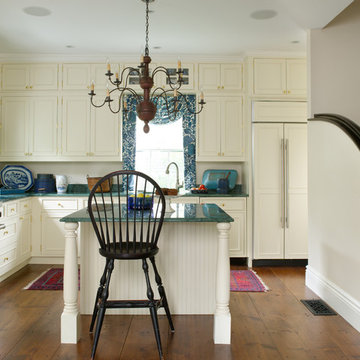
Gridley + Graves Photographers
Idées déco pour une cuisine classique en L avec un placard à porte affleurante, des portes de placard beiges, un électroménager en acier inoxydable, un sol en bois brun, îlot, un plan de travail en granite et un plan de travail turquoise.
Idées déco pour une cuisine classique en L avec un placard à porte affleurante, des portes de placard beiges, un électroménager en acier inoxydable, un sol en bois brun, îlot, un plan de travail en granite et un plan de travail turquoise.
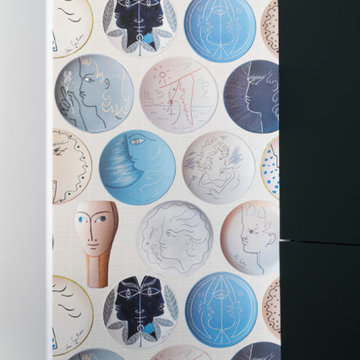
Un papier peint Jean Cocteau appliqué sur mur anime joliment la cuisine et donne un esprit art déco à la cuisine vert sapin
Idée de décoration pour une cuisine design avec un plan de travail en granite, une crédence miroir, sol en béton ciré, îlot et un plan de travail orange.
Idée de décoration pour une cuisine design avec un plan de travail en granite, une crédence miroir, sol en béton ciré, îlot et un plan de travail orange.
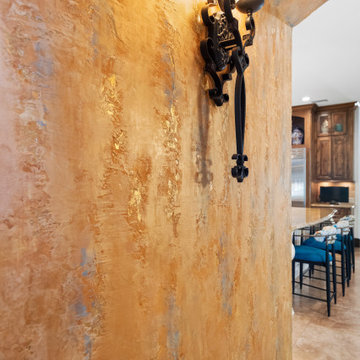
Inspiration pour une cuisine américaine sud-ouest américain en U de taille moyenne avec un évier de ferme, un placard avec porte à panneau surélevé, des portes de placard marrons, un plan de travail en granite, une crédence beige, une crédence en travertin, un électroménager en acier inoxydable, un sol en travertin, îlot, un sol beige et un plan de travail orange.
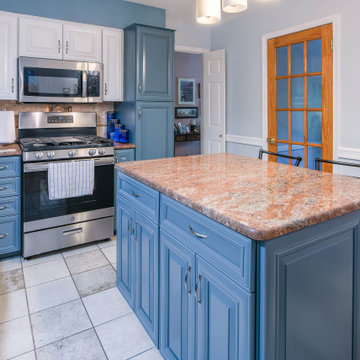
Elegant center raised panel doors in white dove and winter sky enhance the kitchens previously updated features. The bright new full overlay doors play off the colors in the existing granite countertop and magnify the natural beauty of the stone tile backsplash. The combination of the traditional door style and contemporary blue base cabinets create a transitional kitchen design. The new stainless-steel appliances and brushed nickel hardware add the perfect finishing touch.
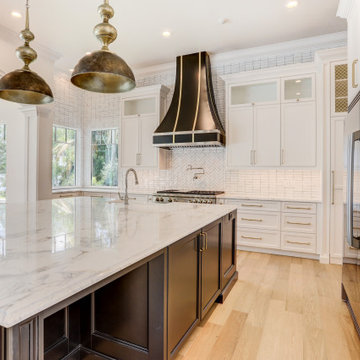
Modern French Country black and white kitchen with large kitchen island with storage underneath. Subway tile. Gourmet kitchen
Inspiration pour une cuisine traditionnelle avec un placard à porte shaker, des portes de placard blanches, un plan de travail en granite, îlot et un plan de travail orange.
Inspiration pour une cuisine traditionnelle avec un placard à porte shaker, des portes de placard blanches, un plan de travail en granite, îlot et un plan de travail orange.
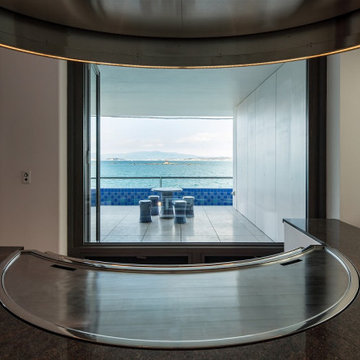
ダイニングの隣に設けた鉄板焼きコーナー
鉄板も三日月型に特注製作したものです。
Idées déco pour une cuisine ouverte en U de taille moyenne avec un placard sans porte, un plan de travail en granite, une crédence beige, un sol en carrelage de porcelaine, îlot, un sol beige et un plan de travail orange.
Idées déco pour une cuisine ouverte en U de taille moyenne avec un placard sans porte, un plan de travail en granite, une crédence beige, un sol en carrelage de porcelaine, îlot, un sol beige et un plan de travail orange.
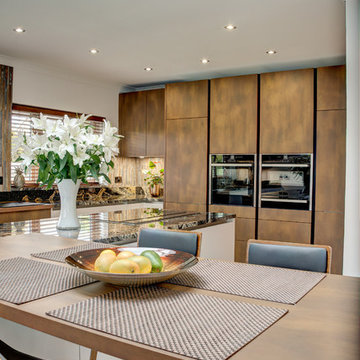
Réalisation d'une grande cuisine américaine design avec des portes de placard blanches, un plan de travail en granite, une crédence métallisée, une crédence en carreau de verre, un électroménager noir, îlot, un sol gris et un plan de travail orange.
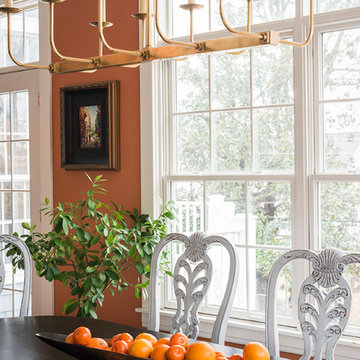
The linear brass light fixture was the perfect selection for this long kitchen table. The table was stripped and painted by local artisans. Chairs are covered in gray vinyl for easy clean-up. Paint is Sherwin Williams #6347 Chrysanthemum
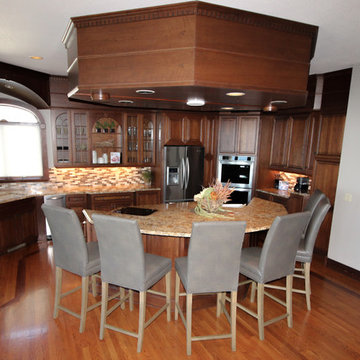
Réalisation d'une cuisine en bois foncé avec un évier encastré, un placard avec porte à panneau surélevé, un plan de travail en granite, une crédence multicolore, une crédence en céramique, un électroménager en acier inoxydable, un sol en bois brun, îlot, un sol marron et un plan de travail orange.
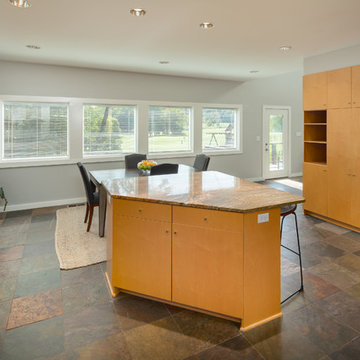
Jeff Graham Photography
Idée de décoration pour une grande cuisine américaine minimaliste en U et bois clair avec un évier 2 bacs, un placard à porte plane, un plan de travail en granite, une crédence métallisée, une crédence en carreau de verre, un électroménager en acier inoxydable, un sol en carrelage de céramique, îlot, un sol marron et un plan de travail orange.
Idée de décoration pour une grande cuisine américaine minimaliste en U et bois clair avec un évier 2 bacs, un placard à porte plane, un plan de travail en granite, une crédence métallisée, une crédence en carreau de verre, un électroménager en acier inoxydable, un sol en carrelage de céramique, îlot, un sol marron et un plan de travail orange.
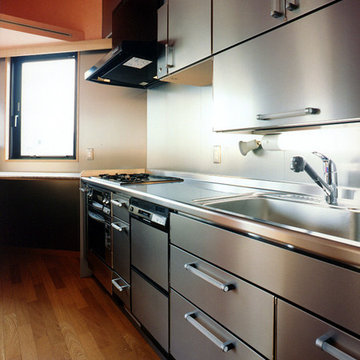
シンプルな構成のキッチン
Réalisation d'une cuisine ouverte linéaire minimaliste en inox de taille moyenne avec un évier 1 bac, un placard à porte plane, un plan de travail en granite, une crédence grise, une crédence en feuille de verre, un électroménager de couleur, un sol en contreplaqué, îlot, un sol marron et un plan de travail orange.
Réalisation d'une cuisine ouverte linéaire minimaliste en inox de taille moyenne avec un évier 1 bac, un placard à porte plane, un plan de travail en granite, une crédence grise, une crédence en feuille de verre, un électroménager de couleur, un sol en contreplaqué, îlot, un sol marron et un plan de travail orange.
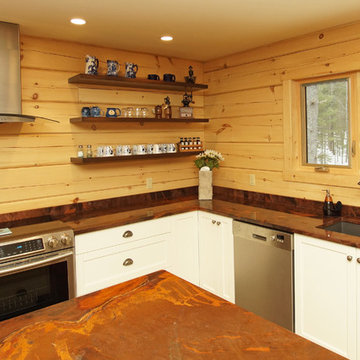
Desginer: Kristin Hairsin & Photographer: Stacy Sowa
Réalisation d'une cuisine américaine chalet en L de taille moyenne avec un évier encastré, un placard à porte shaker, des portes de placard blanches, un plan de travail en granite, une crédence marron, une crédence en bois, un électroménager en acier inoxydable, un sol en bois brun, îlot, un sol marron et un plan de travail orange.
Réalisation d'une cuisine américaine chalet en L de taille moyenne avec un évier encastré, un placard à porte shaker, des portes de placard blanches, un plan de travail en granite, une crédence marron, une crédence en bois, un électroménager en acier inoxydable, un sol en bois brun, îlot, un sol marron et un plan de travail orange.
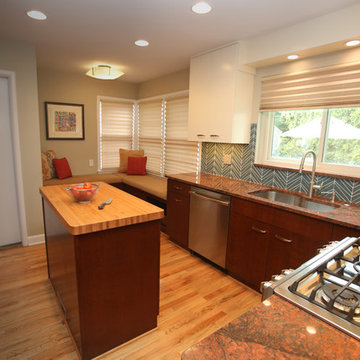
A small outdated kitchen was opened up to accommodate an island and much more storage. Custom cherry lower cabinets and white upper cabinets play background to Red Dragon granite and a soft-turquoise glass backsplash. The turquoise flecks in the granite pick up on the same color in the backsplash. A seating area with storage was also designed into the layout.
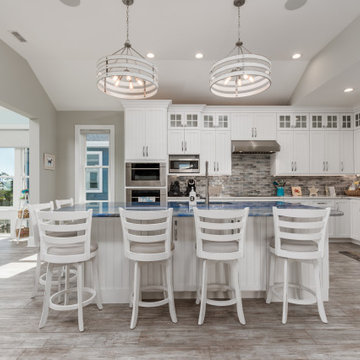
This open kitchen plan highlights the island with a brightly colored counter and distinctive features
Exemple d'une cuisine bord de mer en L de taille moyenne avec un évier encastré, un placard à porte affleurante, des portes de placard blanches, un plan de travail en granite, une crédence grise, une crédence en céramique, un électroménager en acier inoxydable, sol en stratifié, îlot, un sol gris, un plan de travail turquoise et un plafond voûté.
Exemple d'une cuisine bord de mer en L de taille moyenne avec un évier encastré, un placard à porte affleurante, des portes de placard blanches, un plan de travail en granite, une crédence grise, une crédence en céramique, un électroménager en acier inoxydable, sol en stratifié, îlot, un sol gris, un plan de travail turquoise et un plafond voûté.
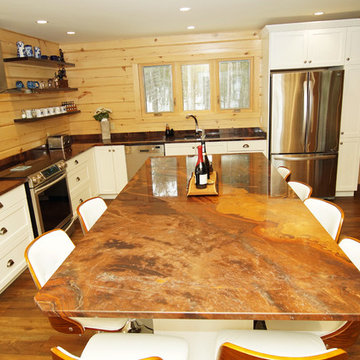
Desginer: Kristin Hairsin & Photographer: Stacy Sowa
Réalisation d'une cuisine américaine chalet en L de taille moyenne avec un évier encastré, un placard à porte shaker, des portes de placard blanches, un plan de travail en granite, une crédence marron, une crédence en bois, un électroménager en acier inoxydable, un sol en bois brun, îlot, un sol marron et un plan de travail orange.
Réalisation d'une cuisine américaine chalet en L de taille moyenne avec un évier encastré, un placard à porte shaker, des portes de placard blanches, un plan de travail en granite, une crédence marron, une crédence en bois, un électroménager en acier inoxydable, un sol en bois brun, îlot, un sol marron et un plan de travail orange.
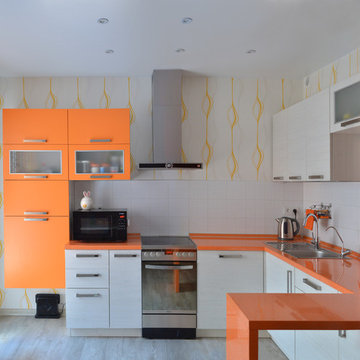
Маргарита Иванова
Inspiration pour une cuisine design en U de taille moyenne avec un évier posé, un placard à porte plane, des portes de placard blanches, une crédence blanche, un électroménager en acier inoxydable, une péninsule, un sol gris, un plan de travail orange et papier peint.
Inspiration pour une cuisine design en U de taille moyenne avec un évier posé, un placard à porte plane, des portes de placard blanches, une crédence blanche, un électroménager en acier inoxydable, une péninsule, un sol gris, un plan de travail orange et papier peint.
Idées déco de cuisines avec un plan de travail orange et un plan de travail turquoise
8