Idées déco de cuisines avec un plan de travail orange et un plan de travail rouge
Trier par :
Budget
Trier par:Populaires du jour
1 - 20 sur 810 photos
1 sur 3
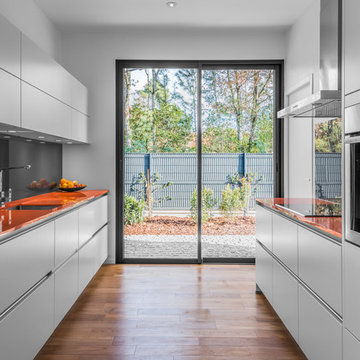
Arnaud Bertrande
Cette image montre une cuisine parallèle design avec un évier encastré, un placard à porte plane, des portes de placard blanches, un plan de travail en verre, une crédence grise, une crédence en feuille de verre, un électroménager en acier inoxydable, un sol en bois brun, aucun îlot et un plan de travail orange.
Cette image montre une cuisine parallèle design avec un évier encastré, un placard à porte plane, des portes de placard blanches, un plan de travail en verre, une crédence grise, une crédence en feuille de verre, un électroménager en acier inoxydable, un sol en bois brun, aucun îlot et un plan de travail orange.
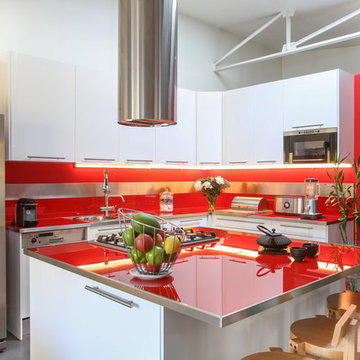
Thierry Stefanopoulos
Aménagement d'une grande cuisine contemporaine en L avec un évier encastré, des portes de placard blanches, un plan de travail en verre, une crédence rouge, un électroménager en acier inoxydable, sol en béton ciré, îlot, un sol gris, un plan de travail rouge, un placard à porte plane et une crédence en feuille de verre.
Aménagement d'une grande cuisine contemporaine en L avec un évier encastré, des portes de placard blanches, un plan de travail en verre, une crédence rouge, un électroménager en acier inoxydable, sol en béton ciré, îlot, un sol gris, un plan de travail rouge, un placard à porte plane et une crédence en feuille de verre.
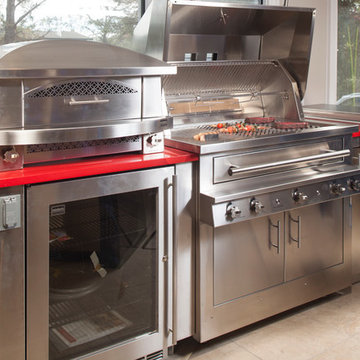
This is a beautiful and functional outdoor kitchen...refrigerator, grill, griddle and a pizza oven...a party waiting to happen! Love the red counters set to show off the gleaming stainless steel outdoor kitchen. The red counters are Red Shimmer by Caesarstone, Quartz. This is also a great example of how one well-chosen and well-placed piece of stone can transform a space, or in this case an outdoor kitchen. The Red Shimmer Quartz simply transforms this area.
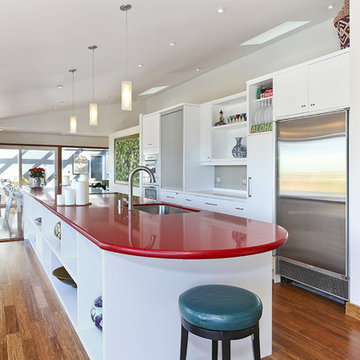
Inspiration pour une cuisine linéaire design fermée et de taille moyenne avec un évier encastré, un placard à porte plane, des portes de placard blanches, un électroménager en acier inoxydable, parquet foncé, îlot, un plan de travail en quartz modifié, un sol marron et un plan de travail rouge.
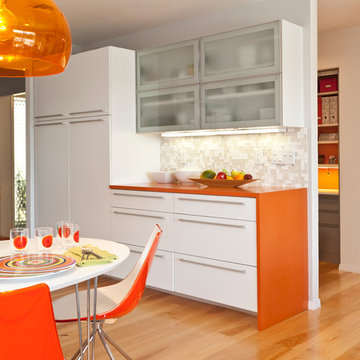
Mark Lohman
Idée de décoration pour une cuisine vintage avec un plan de travail orange.
Idée de décoration pour une cuisine vintage avec un plan de travail orange.

The tiles come from Pental ( http://www.pentalonline.com/) and United Tile ( http://www.unitedtile.com/) in Portland. However, the red glass accent tiles are custom.
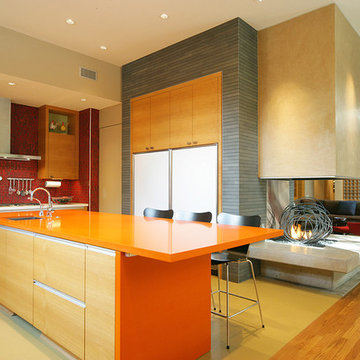
Photo Credit: Terri Glanger Photography
Réalisation d'une cuisine design avec une crédence rouge et un plan de travail orange.
Réalisation d'une cuisine design avec une crédence rouge et un plan de travail orange.

Armani Fine Woodworking African Mahogany butcher block countertop.
Armanifinewoodworking.com. Custom Made-to-Order. Shipped Nationwide
Interior design by Rachel at Serenedesigncompany.com in West Des Moines, IA
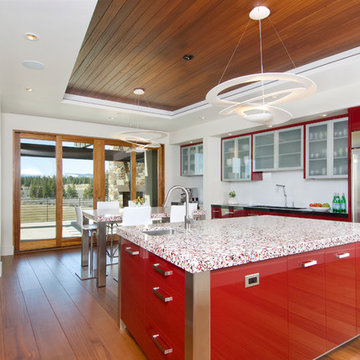
Modern kitchens by Dansky Handcrafted.com
Design by Kirsti Wolfe
Photo's by Paula Watts,
Idées déco pour une cuisine contemporaine avec des portes de placard rouges, un placard à porte plane, un électroménager en acier inoxydable et un plan de travail rouge.
Idées déco pour une cuisine contemporaine avec des portes de placard rouges, un placard à porte plane, un électroménager en acier inoxydable et un plan de travail rouge.

Fully custom kitchen remodel with red marble countertops, red Fireclay tile backsplash, white Fisher + Paykel appliances, and a custom wrapped brass vent hood. Pendant lights by Anna Karlin, styling and design by cityhomeCOLLECTIVE

Yutaka Kinumaki
Inspiration pour une cuisine ouverte parallèle design de taille moyenne avec un évier intégré, un placard à porte plane, des portes de placard blanches, un plan de travail en inox, une crédence métallisée, une crédence en dalle métallique, un électroménager noir, un sol en bois brun, une péninsule, un sol rouge et un plan de travail rouge.
Inspiration pour une cuisine ouverte parallèle design de taille moyenne avec un évier intégré, un placard à porte plane, des portes de placard blanches, un plan de travail en inox, une crédence métallisée, une crédence en dalle métallique, un électroménager noir, un sol en bois brun, une péninsule, un sol rouge et un plan de travail rouge.
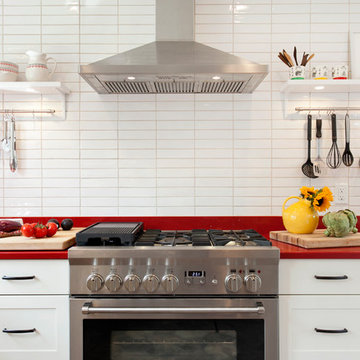
New stainless steel appliances, chimney style hood, utensil hanging rods, and a simple, straight forward backsplash, round out this kitchens updated, sophisticated look. Photography by Chrissy Racho

Дизайнер Алена Сковородникова
Фотограф Сергей Красюк
Exemple d'une petite cuisine américaine linéaire éclectique avec un placard avec porte à panneau encastré, des portes de placard blanches, une crédence multicolore, un électroménager blanc, un sol multicolore, un évier 1 bac, un plan de travail en cuivre, une crédence en céramique, un sol en carrelage de céramique et un plan de travail orange.
Exemple d'une petite cuisine américaine linéaire éclectique avec un placard avec porte à panneau encastré, des portes de placard blanches, une crédence multicolore, un électroménager blanc, un sol multicolore, un évier 1 bac, un plan de travail en cuivre, une crédence en céramique, un sol en carrelage de céramique et un plan de travail orange.
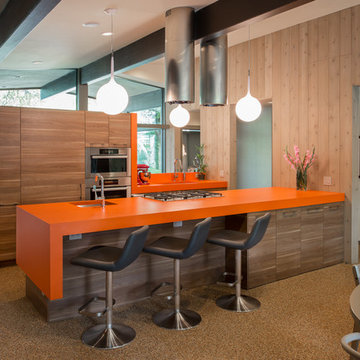
ArcherShot Photography
Réalisation d'une cuisine américaine parallèle vintage en bois brun avec un évier encastré, un placard à porte plane, un électroménager en acier inoxydable et un plan de travail orange.
Réalisation d'une cuisine américaine parallèle vintage en bois brun avec un évier encastré, un placard à porte plane, un électroménager en acier inoxydable et un plan de travail orange.

The kitchen's surface-mounted light fixtures came from School House Electric with shades from Rejuvenation. The light fixture in the butler's pantry (see later in this post) also came from School House, and its vintage shade was found on the Internet from a dealer in Minnesota. The floor is a classic checkerboard pattern (usually found in black and white). - Mitchell Snyder Photography
Have questions about this project? Check out this FAQ post: http://hammerandhand.com/field-notes/retro-kitchen-remodel-qa/

Infinity High Gloss in Cloud, was complemented by Black and White Zebrano accents on the island cupboards and built-in cupboard doors, as well as the centrepiece - the striking red glass breakfast bar.
Stoneham was able to combine a number of ranges to achieve the perfect kitchen for the client. Using the Infinity range as the main design, the kitchen also features white cabinets from the Flow range, a Silestone worktop and aluminium sink top beneath the window, and black and white Zebrano veneers on the island cabinets and on the cabinet doors. The central island, with a white worktop in Polar Cap and an anthracite oak finish to one side, is given a brilliant pop of colour with the painted glass breakfast bar in a rich red.

Murphys Road is a renovation in a 1906 Villa designed to compliment the old features with new and modern twist. Innovative colours and design concepts are used to enhance spaces and compliant family living. This award winning space has been featured in magazines and websites all around the world. It has been heralded for it's use of colour and design in inventive and inspiring ways.
Designed by New Zealand Designer, Alex Fulton of Alex Fulton Design
Photographed by Duncan Innes for Homestyle Magazine
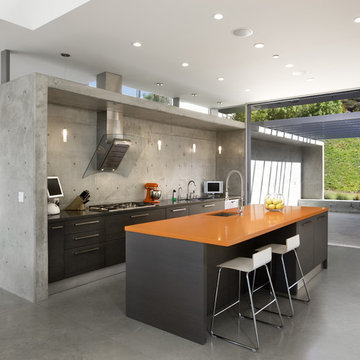
Poured concrete create the backdrop for this loft style kitchen. A pop of orange in the island counter top brings a playful touch to the industrial space.
Photo: Jim Bartsch

The painted finish wall cabinets feature an extra-height cornice scribed to the ceiling, for a more premium look and feel.
Aménagement d'une petite cuisine américaine moderne en L avec un évier 1 bac, un placard à porte shaker, des portes de placard bleues, un plan de travail en stratifié, une crédence blanche, une crédence en céramique, un électroménager en acier inoxydable, sol en stratifié, une péninsule, un sol beige et un plan de travail rouge.
Aménagement d'une petite cuisine américaine moderne en L avec un évier 1 bac, un placard à porte shaker, des portes de placard bleues, un plan de travail en stratifié, une crédence blanche, une crédence en céramique, un électroménager en acier inoxydable, sol en stratifié, une péninsule, un sol beige et un plan de travail rouge.
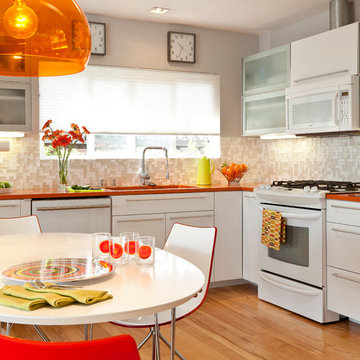
Mark Lohman
Réalisation d'une cuisine américaine vintage avec une crédence en mosaïque, un placard à porte plane, des portes de placard blanches, un plan de travail en quartz modifié, une crédence beige, un électroménager blanc et un plan de travail orange.
Réalisation d'une cuisine américaine vintage avec une crédence en mosaïque, un placard à porte plane, des portes de placard blanches, un plan de travail en quartz modifié, une crédence beige, un électroménager blanc et un plan de travail orange.
Idées déco de cuisines avec un plan de travail orange et un plan de travail rouge
1