Idées déco de cuisines avec un plan de travail rouge et un plan de travail turquoise
Trier par :
Budget
Trier par:Populaires du jour
81 - 100 sur 930 photos
1 sur 3
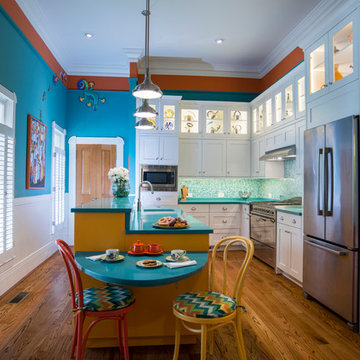
Exemple d'une grande cuisine américaine parallèle exotique avec un évier encastré, un placard à porte shaker, un électroménager en acier inoxydable, un sol en bois brun, un plan de travail en quartz modifié, une crédence bleue, une crédence en mosaïque, îlot, des portes de placard blanches et un plan de travail turquoise.
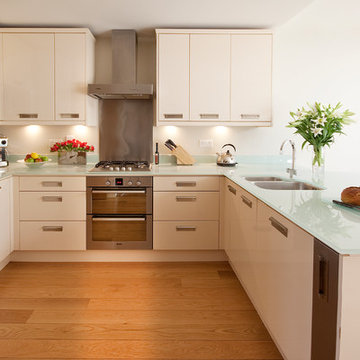
Idée de décoration pour une petite cuisine design en U avec un évier 2 bacs, un placard à porte plane, des portes de placard blanches, un plan de travail en verre, un électroménager en acier inoxydable, un sol en bois brun, une péninsule et un plan de travail turquoise.
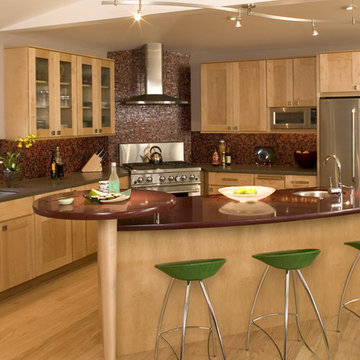
Exemple d'une cuisine tendance en L et bois brun avec un placard à porte vitrée, un électroménager en acier inoxydable, un évier encastré, une crédence rouge, une crédence en mosaïque et un plan de travail rouge.

Cette image montre une cuisine rustique en U avec des portes de placard blanches, une crédence multicolore, un évier encastré, un placard avec porte à panneau encastré, un électroménager en acier inoxydable, 2 îlots, un sol multicolore et un plan de travail rouge.
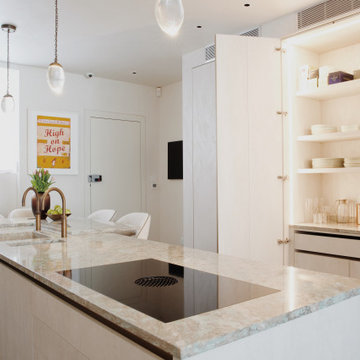
Inspiration pour une grande cuisine ouverte parallèle minimaliste en bois clair avec un évier encastré, un placard à porte plane, un plan de travail en quartz, un électroménager en acier inoxydable, parquet clair, îlot, un sol beige et un plan de travail turquoise.
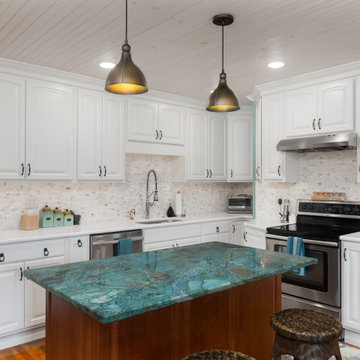
Idées déco pour une cuisine campagne avec un évier 2 bacs, des portes de placard blanches, un plan de travail en granite, une crédence en céramique, un électroménager en acier inoxydable, un sol en bois brun, îlot, un plan de travail turquoise et un plafond en bois.
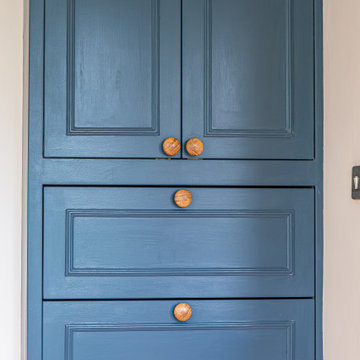
Our clients wanted a fresh approach to make their compact kitchen work better for them. They also wanted it to integrate well with their dining space alongside, creating a better flow between the two rooms and the access from the hallway. On a small footprint, the original kitchen layout didn’t make the most of the available space. Our clients desperately wanted more storage as well as more worktop space.
We designed a new kitchen space for our clients, which made use of the footprint they had, as well as improving the functionality. By changing the doorway into the room, we changed the flow through the kitchen and dining spaces and created a deep alcove on the righthand-side of the dining room chimney breast.
Freeing up this alcove was a massive space gain, allowing us to increase kitchen storage. We designed a full height storage unit to match the existing cupboards on the other wide of the chimney breast. This new, super deep cupboard space is almost 80cm deep. We divided the internal space between cupboard space above and four considerable drawer pull-outs below. Each drawer holds up to 70kg of contents and pulls right out to give our clients an instant overview of their dry goods and supplies – a fantastic kitchen larder. We painted the new full height cupboard to match and gave them both new matching oak knob handles.
The old kitchen had two shorter worktop runs and there was a freestanding cupboard in the space between the cooking and dining zones. We created a compact kitchen peninsula to replace the freestanding unit and united it with the sink run, creating a slim worktop run between the two. This adds to the flow of the kitchen, making the space more of a defined u-shaped kitchen. By adding this new stretch of kitchen worktop to the design, we could include even more kitchen storage. The new kitchen incorporates shallow storage between the peninsula and the sink run. We built in open shelving at a low level and a useful mug and tea cupboard at eye level.
We made all the kitchen cabinets from our special eco board, which is produced from 100% recycled timber. The flat panel doors add to the sleek, unfussy style. The light colour cabinetry lends the kitchen a feeling of light and space.
The kitchen worktops and upstands are made from recycled paper – created from many, many layers of recycled paper, set in resin to bond it. A really unique material, it is incredibly tactile and develops a lovely patina over time.
The pale-coloured kitchen cabinetry is paired with “barely there” toughened glass elements which all help to give the kitchen area a feeling of light and space. The subtle glass splashback behind the hob reflects light into the room as well as protecting the wall surface. The window sills are all made to match and also bounce natural light into the room.
The new kitchen is a lovely new functional space which flows well and is integrated with the dining space alongside.

This project began with the request to update the existing kitchen of this eclectic waterfront home on Puget Sound. The remodel entailed relocating the kitchen from the front of the house where it was limiting the window space to the back of the house overlooking the family room and dining room. We opened up the kitchen with sliding window walls to create a natural connection to the exterior.
The bold colors were the owner’s vision, and they wanted the space to be fun and inviting. From the reclaimed barn wood floors to the recycled glass countertops to the Teppanyaki grill on the island and the custom stainless steel cloud hood suspended from the barrel vault ceiling, virtually everything was centered on entertaining.
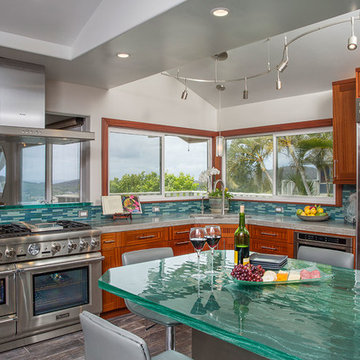
Réalisation d'une grande cuisine américaine ethnique en bois brun avec un évier encastré, un placard à porte shaker, un plan de travail en verre, une crédence multicolore, une crédence en carreau de verre, un électroménager en acier inoxydable, un sol en carrelage de porcelaine, aucun îlot et un plan de travail turquoise.
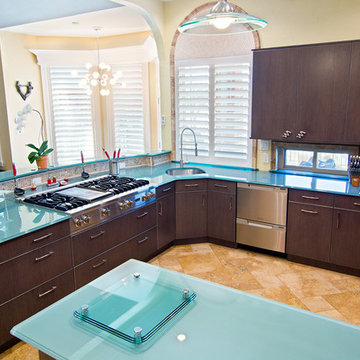
Aménagement d'une grande cuisine américaine éclectique en U et bois foncé avec un évier encastré, un placard à porte plane, un plan de travail en verre, un électroménager en acier inoxydable, un sol en travertin et un plan de travail turquoise.
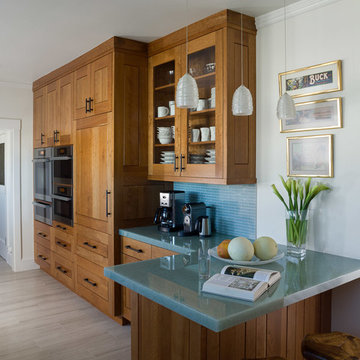
Aménagement d'une cuisine parallèle contemporaine en bois brun fermée et de taille moyenne avec un évier 2 bacs, un placard à porte shaker, un plan de travail en verre, une crédence bleue, une crédence en carreau briquette, un électroménager en acier inoxydable, un sol en carrelage de porcelaine, une péninsule et un plan de travail turquoise.
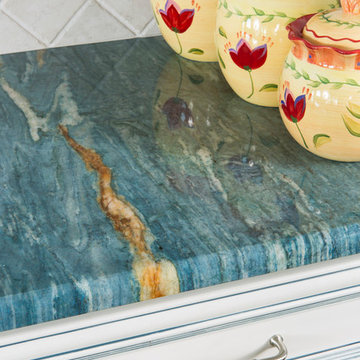
Jim Schmid Photography
Inspiration pour une cuisine ouverte marine en L de taille moyenne avec un évier encastré, îlot, un placard à porte affleurante, des portes de placard blanches, plan de travail en marbre, une crédence blanche, une crédence en carrelage de pierre, un électroménager blanc, un sol en bois brun et un plan de travail turquoise.
Inspiration pour une cuisine ouverte marine en L de taille moyenne avec un évier encastré, îlot, un placard à porte affleurante, des portes de placard blanches, plan de travail en marbre, une crédence blanche, une crédence en carrelage de pierre, un électroménager blanc, un sol en bois brun et un plan de travail turquoise.
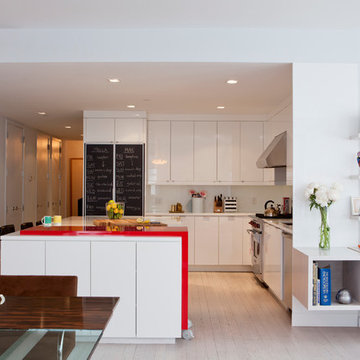
Photo by Antoine Bootz
Idée de décoration pour une cuisine ouverte nordique en L de taille moyenne avec un évier encastré, un placard à porte plane, des portes de placard blanches, un plan de travail en surface solide, une crédence blanche, une crédence en feuille de verre, un électroménager en acier inoxydable, parquet clair, îlot et un plan de travail rouge.
Idée de décoration pour une cuisine ouverte nordique en L de taille moyenne avec un évier encastré, un placard à porte plane, des portes de placard blanches, un plan de travail en surface solide, une crédence blanche, une crédence en feuille de verre, un électroménager en acier inoxydable, parquet clair, îlot et un plan de travail rouge.
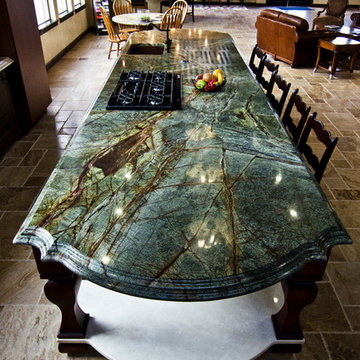
Idée de décoration pour une grande cuisine ouverte tradition avec un évier encastré, un plan de travail en granite, un sol en calcaire, îlot et un plan de travail turquoise.
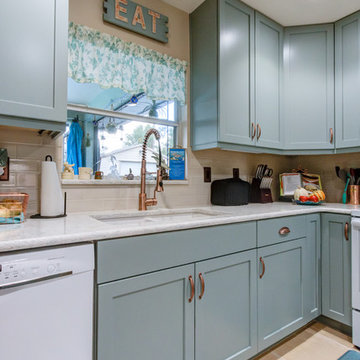
Cabinetry – Kith Kitchens – Color: Haze | Style: Colony Countertops – Sunmac Stone Specialists – Cambria – Montgomery Hardware – Top Knobs – M477/M367 Sink – Miseno – MGR33225050 Faucet – Signature Hardware – 932626
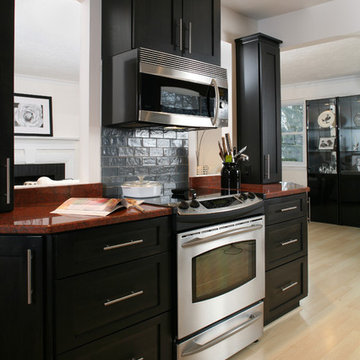
AV Architects + Builders
Location: Arlington, VA, USA
Our clients wanted us to leave the exterior of her Arlington home untouched to fit the neighborhood, but to completely modernize the interior. After meeting with them, we learned of their love for clean lines and the colors red and black. Our design integrated the three main areas of their home: the kitchen, the dining room, and the living room. The open plan allows the client to entertain guests more freely, as each room connects with one another and makes it easier to transition from one to the next.

Kern Group
Réalisation d'une cuisine américaine design en U et bois brun avec un électroménager en acier inoxydable, un placard à porte plane, une crédence rouge, un évier encastré, un plan de travail en quartz modifié, une crédence en carreau de verre et un plan de travail rouge.
Réalisation d'une cuisine américaine design en U et bois brun avec un électroménager en acier inoxydable, un placard à porte plane, une crédence rouge, un évier encastré, un plan de travail en quartz modifié, une crédence en carreau de verre et un plan de travail rouge.
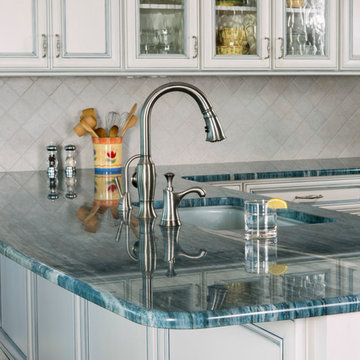
Jim Schmid Photography
Cette photo montre une cuisine ouverte bord de mer en L de taille moyenne avec un évier encastré, îlot, un placard à porte affleurante, des portes de placard blanches, plan de travail en marbre, une crédence blanche, une crédence en carrelage de pierre, un électroménager blanc, un sol en bois brun et un plan de travail turquoise.
Cette photo montre une cuisine ouverte bord de mer en L de taille moyenne avec un évier encastré, îlot, un placard à porte affleurante, des portes de placard blanches, plan de travail en marbre, une crédence blanche, une crédence en carrelage de pierre, un électroménager blanc, un sol en bois brun et un plan de travail turquoise.
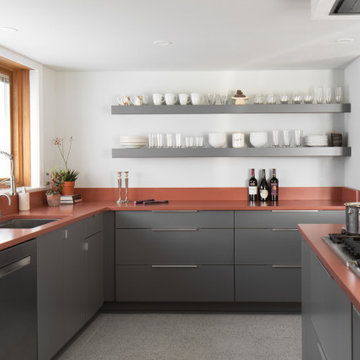
Compact, yet feels spacious.
Cette image montre une petite cuisine ouverte vintage en L avec un évier encastré, un placard à porte plane, des portes de placard grises, un plan de travail en quartz modifié, une crédence en quartz modifié, un électroménager en acier inoxydable, un sol en carrelage de céramique, îlot, un sol multicolore et un plan de travail rouge.
Cette image montre une petite cuisine ouverte vintage en L avec un évier encastré, un placard à porte plane, des portes de placard grises, un plan de travail en quartz modifié, une crédence en quartz modifié, un électroménager en acier inoxydable, un sol en carrelage de céramique, îlot, un sol multicolore et un plan de travail rouge.
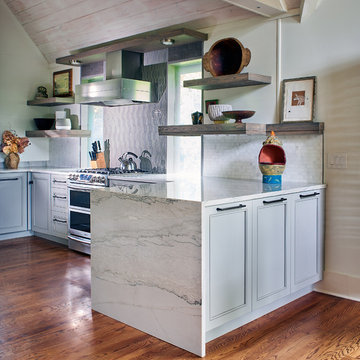
Beautiful modern kitchen in a smallish space. Double sink , granite waterfall, and electric powered gas windows. Don't let the bears see you!
Réalisation d'une petite cuisine américaine linéaire et grise et blanche tradition avec un évier encastré, un placard avec porte à panneau encastré, des portes de placard grises, un plan de travail en granite, une crédence multicolore, une crédence en céramique, un électroménager en acier inoxydable, un sol en bois brun, îlot, un sol marron, un plan de travail turquoise et un plafond voûté.
Réalisation d'une petite cuisine américaine linéaire et grise et blanche tradition avec un évier encastré, un placard avec porte à panneau encastré, des portes de placard grises, un plan de travail en granite, une crédence multicolore, une crédence en céramique, un électroménager en acier inoxydable, un sol en bois brun, îlot, un sol marron, un plan de travail turquoise et un plafond voûté.
Idées déco de cuisines avec un plan de travail rouge et un plan de travail turquoise
5