Idées déco de cuisines avec un plan de travail vert et un plafond voûté
Trier par :
Budget
Trier par:Populaires du jour
21 - 40 sur 83 photos
1 sur 3
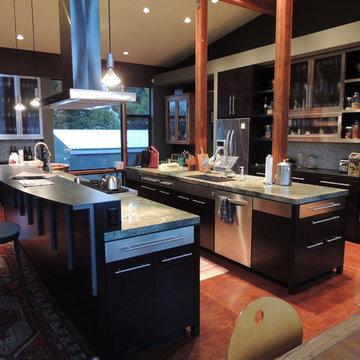
Réalisation d'une grande cuisine ouverte parallèle minimaliste en bois foncé avec un placard à porte plane, un plan de travail en granite, une crédence en carreau de verre, un électroménager en acier inoxydable, sol en béton ciré, 2 îlots, une crédence blanche, un sol rouge, un plan de travail vert et un plafond voûté.
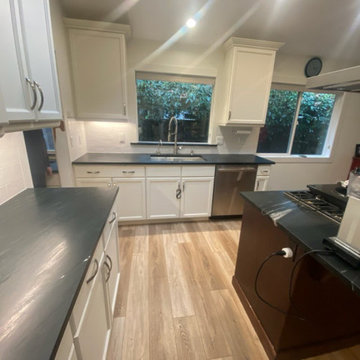
Create a wider flat spot on a vaulted ceiling to move new vented hood away from skylight flashing, centering over island counter for symmetry. Add LED wafer lighting, replace undercabinet lighting, change granite tile counters to soapstone, install 36" cooktop by modifying island upper drawers, repair downdraft holes, install new oven, add full height backsplash (laundry counters and backsplash to match).
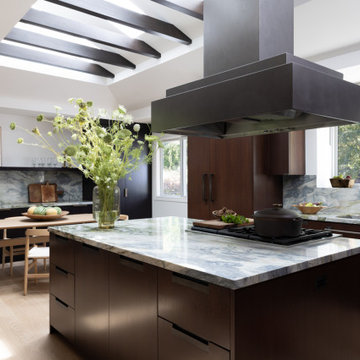
For the kitchen, we chose a quartzite countertop and backsplash for its durability and stunning blue-green colors and movement. This stone paired perfectly with the sleek, dark stained rift-cut oak modern cabinets and bronze, edge-mount hardware. The white oak hardwood flooring and vaulted ceiling with skylights keeps the space light and bright. Other features include a custom metal hood, stainless steel plumbing, panel ready appliances, solid bronze hardware, and full pantry cabinets with organizer inserts.

Minimal Kitchen design for a client in Canada. Featuring kit kat tiles, all custom designed cabinetry along with a custom island that splits into two heights, one for adults, one height for children. Custom countertops designed as well featuring pieces of glass poured into concrete.
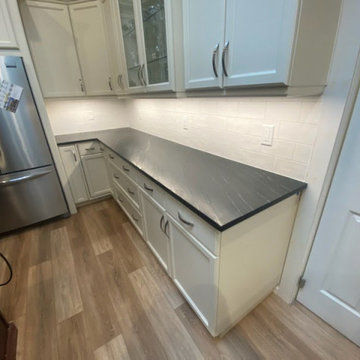
Create a wider flat spot on a vaulted ceiling to move new vented hood away from skylight flashing, centering over island counter for symmetry. Add LED wafer lighting, replace undercabinet lighting, change granite tile counters to soapstone, install 36" cooktop by modifying island upper drawers, repair downdraft holes, install new oven, add full height backsplash (laundry counters and backsplash to match).
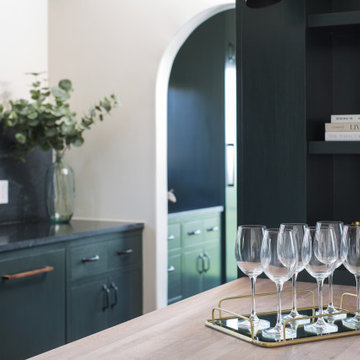
Idée de décoration pour une cuisine américaine méditerranéenne en L de taille moyenne avec un évier encastré, un placard à porte plane, des portes de placards vertess, un plan de travail en bois, une crédence verte, une crédence en quartz modifié, un électroménager en acier inoxydable, un sol en bois brun, îlot, un sol marron, un plan de travail vert et un plafond voûté.
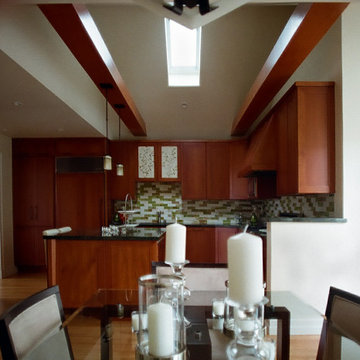
Custom cherry cabinetry, glass tile backsplash and green granite countertops make this a striking kitchen. Structural ceiling cross beams were skinned in matching cherry wood. An electric skylight provides light and ventilation.
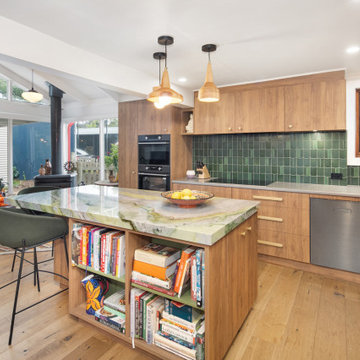
Réalisation d'une cuisine ouverte bohème en L et bois brun de taille moyenne avec un évier posé, un placard à porte plane, une crédence verte, une crédence en céramique, un électroménager noir, un sol en bois brun, îlot, un plan de travail vert, un plafond voûté et un plan de travail en quartz.
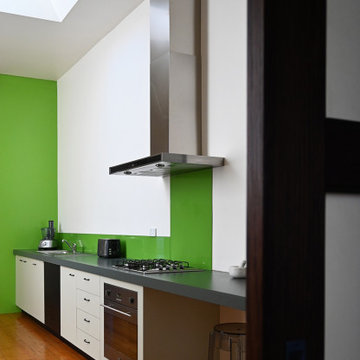
Photo: SG2 design
Idées déco pour une cuisine ouverte contemporaine en L de taille moyenne avec un évier posé, un placard avec porte à panneau surélevé, des portes de placard grises, un plan de travail en surface solide, une crédence verte, une crédence en feuille de verre, un électroménager en acier inoxydable, parquet clair, un sol beige, un plan de travail vert et un plafond voûté.
Idées déco pour une cuisine ouverte contemporaine en L de taille moyenne avec un évier posé, un placard avec porte à panneau surélevé, des portes de placard grises, un plan de travail en surface solide, une crédence verte, une crédence en feuille de verre, un électroménager en acier inoxydable, parquet clair, un sol beige, un plan de travail vert et un plafond voûté.
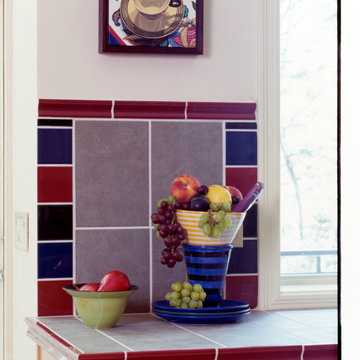
A close up of the backsplash showcases accents of blue, green and burgundy glazed tile against sage green commercial floor tile selected for its durability.
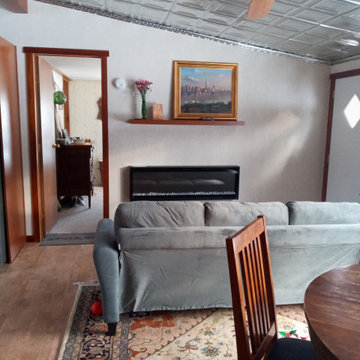
After renovations done to the hunting cabin, showing the modern cabinets and hardware in cherry wood and slab doors, updated appliances and backsplash. Beautiful cork floors and custom display cabinets.
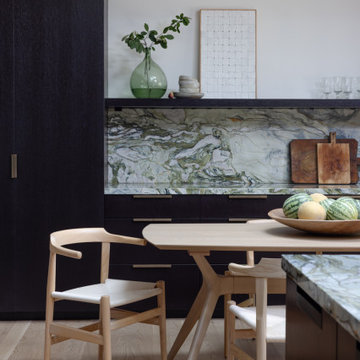
For the kitchen, we chose a quartzite countertop and backsplash for its durability and stunning blue-green colors and movement. This stone paired perfectly with the sleek, dark stained rift-cut oak modern cabinets and bronze, edge-mount hardware. The white oak hardwood flooring and vaulted ceiling with skylights keeps the space light and bright. This side of the kitchen is a breakfast area, and spacious countertop for hosting.
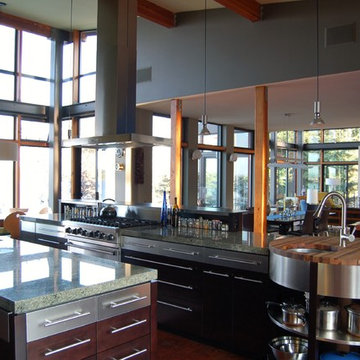
Modern Kitchen overlooking view and living / dining area
Idée de décoration pour une cuisine américaine minimaliste en bois foncé avec un placard à porte plane, un plan de travail en granite, un électroménager en acier inoxydable, sol en béton ciré, 2 îlots, un évier encastré, un sol rouge, un plan de travail vert et un plafond voûté.
Idée de décoration pour une cuisine américaine minimaliste en bois foncé avec un placard à porte plane, un plan de travail en granite, un électroménager en acier inoxydable, sol en béton ciré, 2 îlots, un évier encastré, un sol rouge, un plan de travail vert et un plafond voûté.
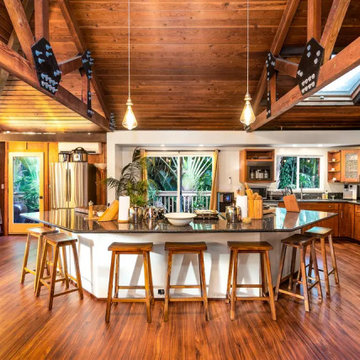
Réalisation d'une très grande cuisine américaine ethnique en U et bois brun avec un évier encastré, un placard à porte vitrée, un plan de travail en granite, un électroménager en acier inoxydable, un sol en vinyl, îlot, un plan de travail vert et un plafond voûté.
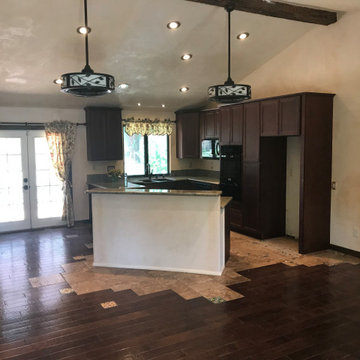
Cette photo montre une grande cuisine ouverte méditerranéenne en U avec un évier de ferme, un placard à porte plane, des portes de placard marrons, un plan de travail en granite, une crédence verte, une crédence en granite, un électroménager noir, parquet foncé, îlot, un sol marron, un plan de travail vert et un plafond voûté.
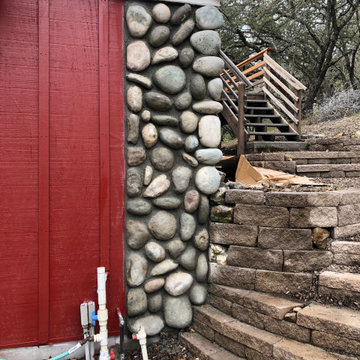
Converted an existing 2 story barn into an additional dwelling unit.
Idées déco pour une petite cuisine américaine parallèle craftsman avec un évier encastré, un placard avec porte à panneau surélevé, des portes de placard blanches, un plan de travail en granite, une crédence blanche, une crédence en céramique, un électroménager en acier inoxydable, sol en stratifié, aucun îlot, un sol gris, un plan de travail vert et un plafond voûté.
Idées déco pour une petite cuisine américaine parallèle craftsman avec un évier encastré, un placard avec porte à panneau surélevé, des portes de placard blanches, un plan de travail en granite, une crédence blanche, une crédence en céramique, un électroménager en acier inoxydable, sol en stratifié, aucun îlot, un sol gris, un plan de travail vert et un plafond voûté.
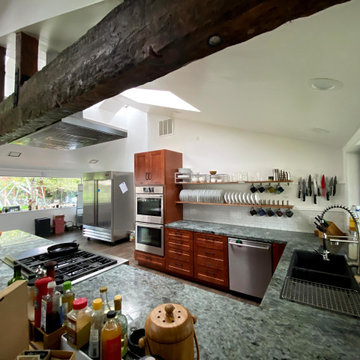
This open concept kitchen combined an existing kitchen and dining room to create an open plan kitchen to fit this large family's needs. Removing the dividing wall and adding a live edge bar top allows the entire group to cook and dine together.
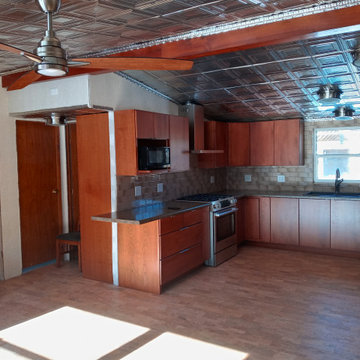
After renovations done to the hunting cabin, showing the modern cabinets and hardware in cherry wood and slab doors, updated appliances and backsplash. Beautiful cork floors and custom display cabinets.
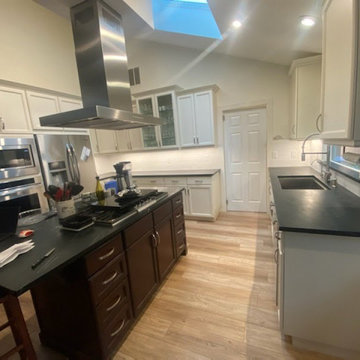
Create a wider flat spot on a vaulted ceiling to move new vented hood away from skylight flashing, centering over island counter for symmetry. Add LED wafer lighting, replace undercabinet lighting, change granite tile counters to soapstone, install 36" cooktop by modifying island upper drawers, repair downdraft holes, install new oven, add full height backsplash (laundry counters and backsplash to match).
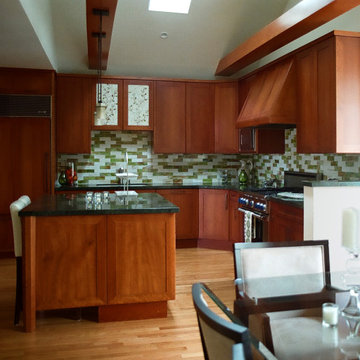
Custom cherry cabinetry, glass tile backsplash and green granite countertops make this a striking kitchen. Structural ceiling cross beams were skinned in matching cherry wood. An electric skylight provides light and ventilation.
Idées déco de cuisines avec un plan de travail vert et un plafond voûté
2