Idées déco de cuisines avec un plan de travail vert et un plan de travail orange
Trier par :
Budget
Trier par:Populaires du jour
221 - 240 sur 3 330 photos
1 sur 3
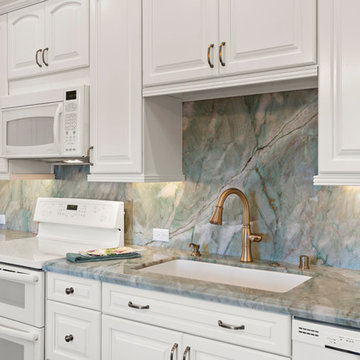
Take a trip to the European countryside! This eat-in kitchen was opened up to the rafters and bumped out with window seating. Dedicated wine and cookbook storage areas offer added counter space. Cabinetry by Waypoint Living Spaces in "Linen" blends perfectly with the white appliances. Stunning Countertops and Backsplash are Emerald Quartzite fabricated by Carlos Bravo and team at Monterey Bay Tile & Granite. Photography by Dave Clark of Monterey Virtual Tours
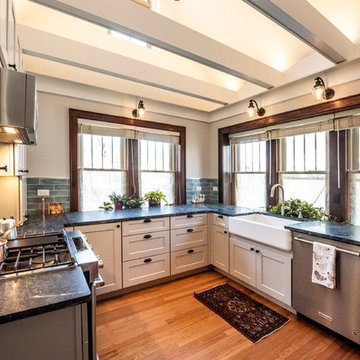
Matt Adema Media
Réalisation d'une petite cuisine américaine craftsman en U avec un évier de ferme, un placard à porte shaker, des portes de placard grises, un plan de travail en granite, une crédence bleue, une crédence en carreau de verre, un électroménager en acier inoxydable, un sol en bois brun, aucun îlot, un sol marron et un plan de travail vert.
Réalisation d'une petite cuisine américaine craftsman en U avec un évier de ferme, un placard à porte shaker, des portes de placard grises, un plan de travail en granite, une crédence bleue, une crédence en carreau de verre, un électroménager en acier inoxydable, un sol en bois brun, aucun îlot, un sol marron et un plan de travail vert.
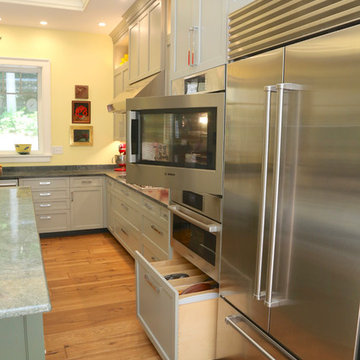
Réalisation d'une cuisine ouverte tradition en L de taille moyenne avec un évier encastré, un placard avec porte à panneau encastré, des portes de placards vertess, un plan de travail en granite, une crédence blanche, une crédence en marbre, un électroménager en acier inoxydable, parquet clair, îlot, un sol marron et un plan de travail vert.
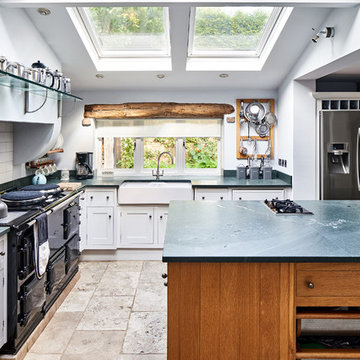
Cette image montre une cuisine ouverte rustique en L avec un évier de ferme, un placard à porte shaker, des portes de placard blanches, une crédence blanche, une crédence en carrelage métro, un électroménager en acier inoxydable, îlot, un sol beige et un plan de travail vert.
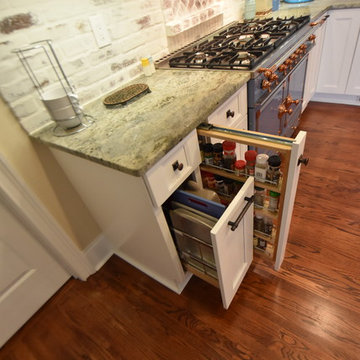
Cette photo montre une cuisine américaine nature en U de taille moyenne avec un évier de ferme, un placard à porte plane, des portes de placard blanches, un plan de travail en granite, une crédence multicolore, une crédence en brique, un électroménager de couleur, un sol en bois brun, une péninsule, un sol marron et un plan de travail vert.
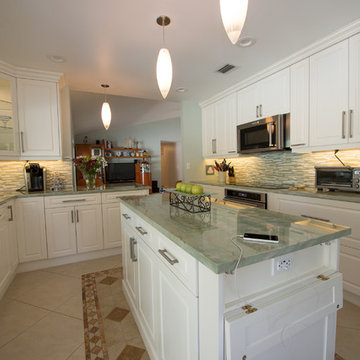
Inspiration pour une arrière-cuisine minimaliste avec un évier 1 bac, un placard avec porte à panneau surélevé, des portes de placard blanches, un plan de travail en quartz, une crédence en carreau de verre, un électroménager en acier inoxydable, un sol en carrelage de porcelaine, îlot et un plan de travail vert.
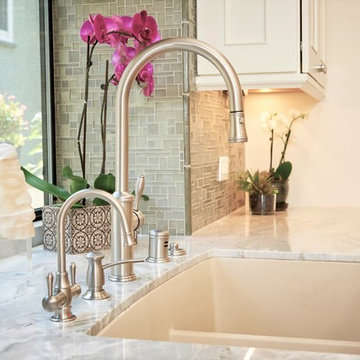
This adorable couple has spent a lifetime making other peoples homes around San Diego feel special through their inspired and delightful placement of natural plants for interior, creating each space in which they live, work, and play. They have also made their home an oasis where anyone visiting feels comfortable and yet excited by all the beautiful flowers and planting everywhere around their home. We were honored to be selected to help Andrea and Winston bring the heart of their home to life.
When you have waited for years to have the kitchen of your dreams you want everything you could have possibility thought about. One thing the client wanted was when she walked into the front door of your home was to feel like she was not looking into her kitchen. We achieved that by creating a breakfast bar section with a distressed grayish green cabinetry.

This open professional kitchen is for a chef who enjoys sharing the duties.
Inspiration pour une grande arrière-cuisine méditerranéenne en bois clair avec un évier intégré, un placard avec porte à panneau encastré, un plan de travail en quartz, une crédence blanche, une crédence en céramique, un électroménager en acier inoxydable, un sol en calcaire, îlot, un sol gris, un plan de travail vert et poutres apparentes.
Inspiration pour une grande arrière-cuisine méditerranéenne en bois clair avec un évier intégré, un placard avec porte à panneau encastré, un plan de travail en quartz, une crédence blanche, une crédence en céramique, un électroménager en acier inoxydable, un sol en calcaire, îlot, un sol gris, un plan de travail vert et poutres apparentes.
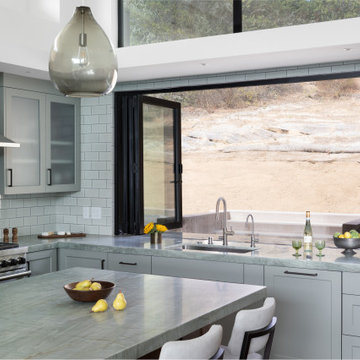
The large La Cantina Bifold window opens the kitchen to the backyard and extends the countertop out.
Aménagement d'une cuisine ouverte encastrable moderne en L de taille moyenne avec un évier encastré, un placard à porte shaker, des portes de placards vertess, un plan de travail en quartz, une crédence beige, une crédence en céramique, un sol en bois brun, îlot, un sol marron et un plan de travail vert.
Aménagement d'une cuisine ouverte encastrable moderne en L de taille moyenne avec un évier encastré, un placard à porte shaker, des portes de placards vertess, un plan de travail en quartz, une crédence beige, une crédence en céramique, un sol en bois brun, îlot, un sol marron et un plan de travail vert.
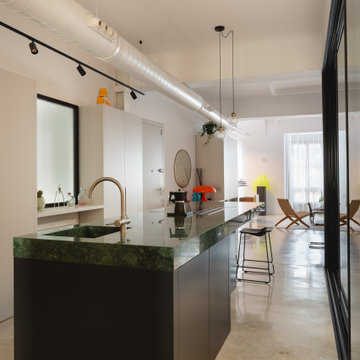
Aménagement d'une cuisine américaine contemporaine de taille moyenne avec plan de travail en marbre, une crédence en marbre, sol en béton ciré, îlot et un plan de travail vert.
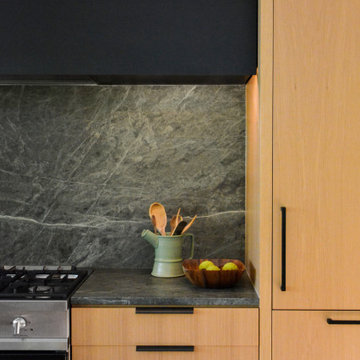
Rift-sawn white oak, a custom black metal hood, and a stone backsplash are kept intentionally simple and balanced in this dramatic modern lodge kitchen.

Aménagement d'une cuisine américaine encastrable classique en L de taille moyenne avec un évier de ferme, un placard à porte shaker, des portes de placards vertess, une crédence blanche, une crédence en carrelage métro, parquet foncé, îlot, un sol marron, un plan de travail vert et un plan de travail en quartz modifié.
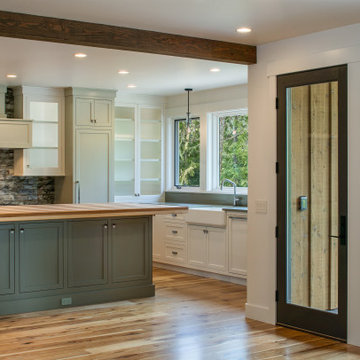
Alternate view of the kitchen from the lounge.
Kitchen cabinets are custom made, shaker inset doors and shaker 5 piece inset drawers. General cabinets are finished in Sherwin Williams "Downy", while the refrigerator, freezer and hood are finished in Sherwin Williams "Jogging Path." Glass in the upper cabinets are a mixture of Narrow Reed and Thin Chord.
The kitchen cabinets on the perimeter are capped with Pental Quartz in "Sage," the quartz also serves as a backsplash flush up to the window sill on the sink wall. Kitchen sink is a 36" Kohler Whitehaven Apron Front with Brizo Litze Pull Down with Angled Spout and Knurled Handle in stainless steel.
Island cabinets are finished in Sherwin Williams "Hardware" and finished with a decorative butcher block top made from maple, hickory and walnut and finished with clear stain.
Matching paneled Thermador refrigerator and freezer sit on either side of the 36" Thermador gas range and hood insert. Backsplash on the range wall is Sonoma Tilemakers 3"x9" Montage in "Cinnabar Glossy," grout is Ardex in "Organic Earth."
Floors in the kitchen and lounge are custom 7" Hickory planks with a natural finish.

Inspiration pour une grande cuisine américaine parallèle craftsman en bois brun avec un évier 2 bacs, un placard à porte shaker, un plan de travail en granite, une crédence rouge, une crédence en céramique, un électroménager noir, un sol en carrelage de porcelaine, îlot, un sol beige et un plan de travail vert.

View to kitchen from the living room. Photography by Stephen Brousseau.
Aménagement d'une cuisine moderne en U de taille moyenne avec un évier 1 bac, un placard à porte plane, des portes de placard marrons, un plan de travail en granite, une crédence verte, une crédence en dalle de pierre, un électroménager en acier inoxydable, un sol en carrelage de porcelaine, aucun îlot, un sol marron et un plan de travail vert.
Aménagement d'une cuisine moderne en U de taille moyenne avec un évier 1 bac, un placard à porte plane, des portes de placard marrons, un plan de travail en granite, une crédence verte, une crédence en dalle de pierre, un électroménager en acier inoxydable, un sol en carrelage de porcelaine, aucun îlot, un sol marron et un plan de travail vert.
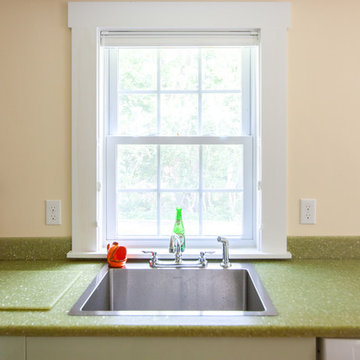
Monica Banks
Idée de décoration pour une cuisine design en L fermée et de taille moyenne avec un évier posé, un placard à porte plane, des portes de placards vertess, un plan de travail en quartz modifié, un électroménager blanc, aucun îlot et un plan de travail vert.
Idée de décoration pour une cuisine design en L fermée et de taille moyenne avec un évier posé, un placard à porte plane, des portes de placards vertess, un plan de travail en quartz modifié, un électroménager blanc, aucun îlot et un plan de travail vert.

When other firms refused we steped to the challenge of designing this small space kitchen! Midway through I lamented accepting but we plowed through to this fabulous conclusion. Flooring natural bamboo planks, custom designed maple cabinetry in custom stain, Granite counter top- ubatuba , backsplash slate tiles, Paint BM HC-65 Alexaner Robertson Photography
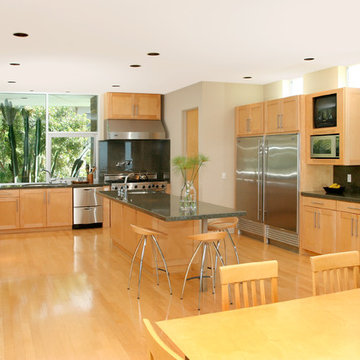
Cette image montre une cuisine américaine traditionnelle en U et bois clair avec un placard à porte shaker, une crédence grise, une crédence en dalle de pierre, un électroménager en acier inoxydable et un plan de travail vert.
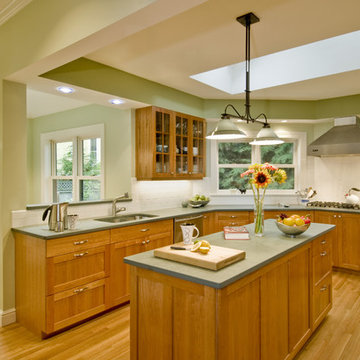
The kitchen in this 1870s home had been designed to resemble the galley of a Scandinavian boat: a fun design choice, but one that resulted in a cramped and dark workspace for the homeowner. Maintaining the room's original footprint, the space was fully renovated to open up the kitchen. Cabinets were taken down from the walls, with storage placed beneath the countertop instead, freeing space for additional windows and allowing clear sightlines to an adjacent breakfast nook. Workstations and appliances were also relocated to create a more comfortable working environment and to improve flow within the room.

Transitional Small Space White Kitchen
Aménagement d'une petite cuisine américaine classique en U avec un évier de ferme, un placard à porte shaker, des portes de placard blanches, un plan de travail en stéatite, une crédence multicolore, une crédence en carreau de verre, un électroménager en acier inoxydable, un sol en carrelage de porcelaine, îlot, un sol beige et un plan de travail vert.
Aménagement d'une petite cuisine américaine classique en U avec un évier de ferme, un placard à porte shaker, des portes de placard blanches, un plan de travail en stéatite, une crédence multicolore, une crédence en carreau de verre, un électroménager en acier inoxydable, un sol en carrelage de porcelaine, îlot, un sol beige et un plan de travail vert.
Idées déco de cuisines avec un plan de travail vert et un plan de travail orange
12