Idées déco de cuisines avec un plan de travail vert et un plan de travail turquoise
Trier par :
Budget
Trier par:Populaires du jour
121 - 140 sur 3 441 photos
1 sur 3
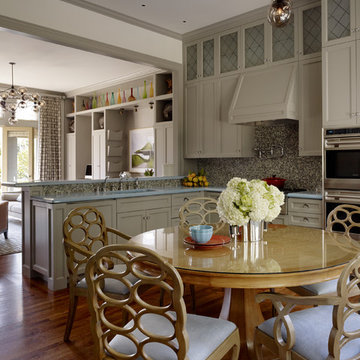
Jeffers Design Group completely remodeled and designed this 10,000-square-foot Presidio Heights grande dame. This circa 1913 residence was designed by noted San Francisco architect Houghton Sawyer; JDG respectfully preserved the soul of the home while injecting it with new life. Photography by Matthew Millman
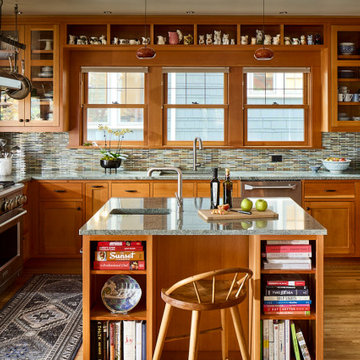
Inspiration pour une cuisine craftsman en bois clair avec un évier encastré, un placard à porte shaker, un plan de travail en granite, une crédence en céramique, un électroménager en acier inoxydable, parquet clair, îlot, un sol marron et un plan de travail vert.
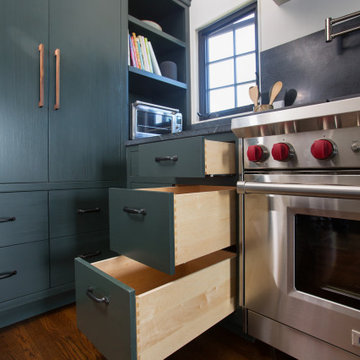
Idées déco pour une cuisine américaine méditerranéenne en L de taille moyenne avec un évier encastré, un placard à porte plane, des portes de placards vertess, un plan de travail en bois, une crédence verte, une crédence en marbre, un électroménager en acier inoxydable, un sol en bois brun, îlot, un sol marron, un plan de travail vert et un plafond voûté.
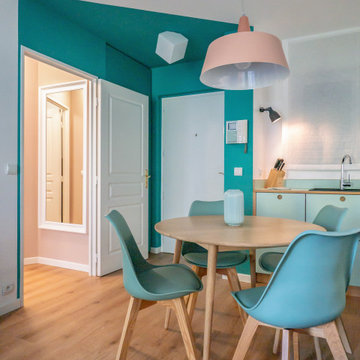
Liadesign
Réalisation d'une petite cuisine ouverte design en L avec un évier 1 bac, un placard à porte plane, des portes de placards vertess, un plan de travail en stratifié, une crédence blanche, un électroménager en acier inoxydable, un sol en linoléum et un plan de travail vert.
Réalisation d'une petite cuisine ouverte design en L avec un évier 1 bac, un placard à porte plane, des portes de placards vertess, un plan de travail en stratifié, une crédence blanche, un électroménager en acier inoxydable, un sol en linoléum et un plan de travail vert.
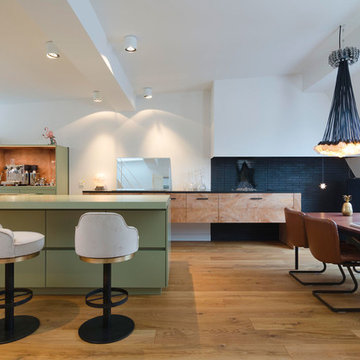
Réalisation d'une cuisine américaine parallèle et bicolore design avec un placard à porte plane, des portes de placards vertess, un sol en bois brun, îlot, un sol marron et un plan de travail vert.
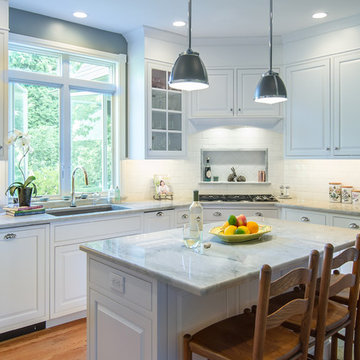
Design, Fabrication, Install and Photography by MacLaren Kitchen and Bath
Cabinetry: Centra/Mouser Square Inset style. Coventry Doors/Drawers and select Slab top drawers. Semi-Custom Cabinetry, mouldings and hardware installed by MacLaren and adjusted onsite.
Decorative Hardware: Jeffrey Alexander/Florence Group Cups and Knobs
Backsplash: Handmade Subway Tile in Crackled Ice with Custom ledge and frame installed in Sea Pearl Quartzite
Countertops: Sea Pearl Quartzite with a Half-Round-Over Edge
Sink: Blanco Large Single Bowl in Metallic Gray
Extras: Modified wooden hood frame, Custom Doggie Niche feature for dog platters and treats drawer, embellished with a custom Corian dog-bone pull.
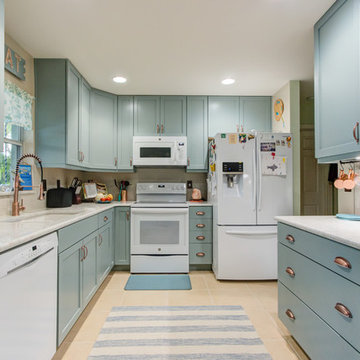
Cabinetry – Kith Kitchens – Color: Haze | Style: Colony Countertops – Sunmac Stone Specialists – Cambria – Montgomery Hardware – Top Knobs – M477/M367 Sink – Miseno – MGR33225050 Faucet – Signature Hardware – 932626
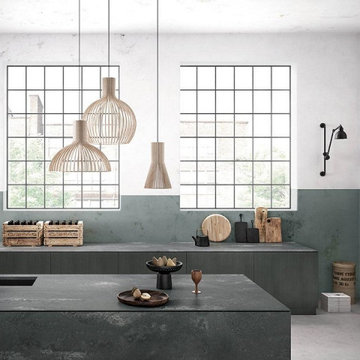
On the off chance that you are searching for some remarkable styles for your kitchen worktop and countertops, the ever-tasteful Olive Green Marble worktops accessible at Astrum Granite can upgrade the insides of your kitchen. We convey the best Olive Green Marble worktops close to you and guarantee the greatest degree of customization for every one of our customers. Astrum Granite is perceived as the main provider of the nation over for offering great marble worktops and marble countertops. Call us at +44-774-855-6552
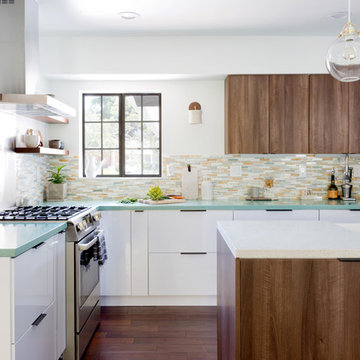
Idées déco pour une cuisine encastrable rétro en L et bois foncé avec un évier de ferme, un placard à porte plane, une crédence multicolore, une crédence en carreau briquette, parquet foncé, îlot, un sol marron et un plan de travail vert.
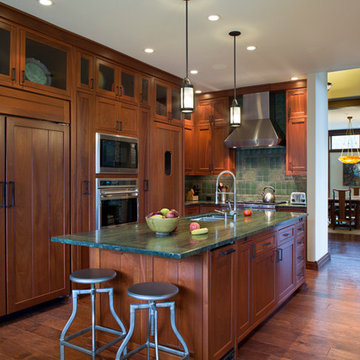
David Dietrich
Idée de décoration pour une cuisine encastrable craftsman en U et bois foncé avec un évier encastré, un placard à porte shaker, une crédence verte, parquet foncé, îlot et un plan de travail vert.
Idée de décoration pour une cuisine encastrable craftsman en U et bois foncé avec un évier encastré, un placard à porte shaker, une crédence verte, parquet foncé, îlot et un plan de travail vert.
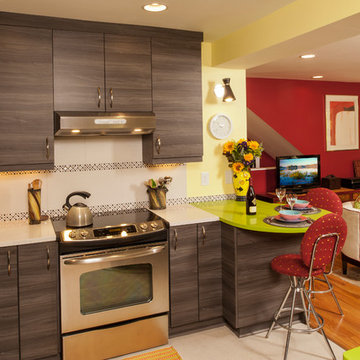
©StevenPaulWhitsitt_Photography
Remodeled and upgraded - small traditional kitchen to fun, bright contemporary kitchen.
Design & Construction by Cederberg Kitchens and Additions http://www.cederbergkitchens.com/

This kitchen remodel involved the demolition of several intervening rooms to create a large kitchen/family room that now connects directly to the backyard and the pool area. The new raised roof and clerestory help to bring light into the heart of the house and provides views to the surrounding treetops. The kitchen cabinets are by Italian manufacturer Scavolini. The floor is slate, the countertops are granite, and the ceiling is bamboo.
Design Team: Tracy Stone, Donatella Cusma', Sherry Cefali
Engineer: Dave Cefali
Photo by: Lawrence Anderson

Réalisation d'une petite cuisine craftsman en U et bois clair avec un placard à porte shaker, un plan de travail en granite, une crédence multicolore, une crédence en céramique, un électroménager en acier inoxydable, une péninsule et un plan de travail vert.

An interior renovation of the historic Phelps-Hopkins house in the quaint river town of Newburgh, Indiana. This project involved the conversion of the original butler's quarters into a new modern kitchen that was sensitive to the existing historical features of the home. The kitchen features a monumental island with Carrera marble countertops and a custom range hood.
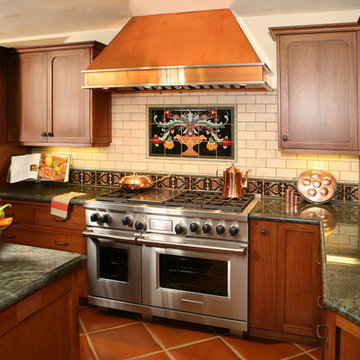
CBA
Idées déco pour une cuisine méditerranéenne avec un électroménager en acier inoxydable et un plan de travail vert.
Idées déco pour une cuisine méditerranéenne avec un électroménager en acier inoxydable et un plan de travail vert.
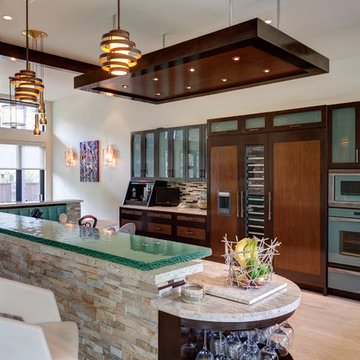
Idées déco pour une cuisine contemporaine avec un électroménager en acier inoxydable, un plan de travail en verre et un plan de travail turquoise.
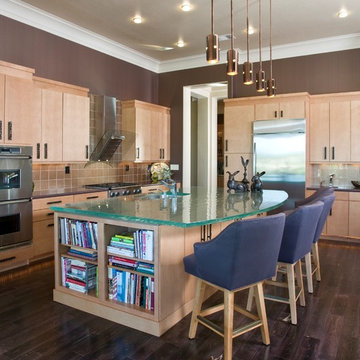
Please visit my website directly by copying and pasting this link directly into your browser: http://www.berensinteriors.com/ to learn more about this project and how we may work together!
The modern custom cabinets and the 1-1/2" thick solid glass countertop adds a hint of excitement to the home. Robert Naik Photography.

Refresh of a modern eco-friendly kitchen that is perfectly-fitted to a mid-century modern home in Sausalito, California.
Inspiration pour une petite cuisine ouverte blanche et bois vintage en L et bois brun avec un évier encastré, un placard à porte plane, un plan de travail en béton, une crédence blanche, une crédence en carrelage métro, un électroménager en acier inoxydable, un sol en bois brun, une péninsule, un sol marron, un plan de travail vert et poutres apparentes.
Inspiration pour une petite cuisine ouverte blanche et bois vintage en L et bois brun avec un évier encastré, un placard à porte plane, un plan de travail en béton, une crédence blanche, une crédence en carrelage métro, un électroménager en acier inoxydable, un sol en bois brun, une péninsule, un sol marron, un plan de travail vert et poutres apparentes.
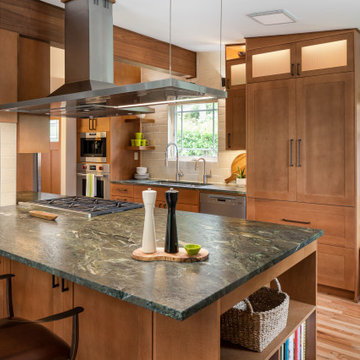
Idée de décoration pour une cuisine ouverte parallèle craftsman en bois brun de taille moyenne avec un évier encastré, un placard à porte shaker, un plan de travail en granite, une crédence beige, une crédence en carrelage métro, un électroménager en acier inoxydable, un sol en bois brun, une péninsule, un sol marron et un plan de travail vert.
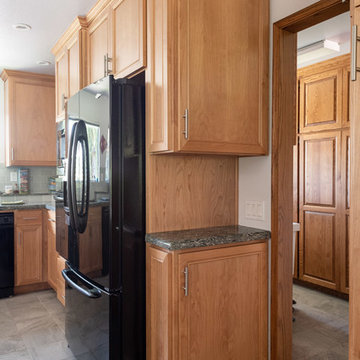
©2018 Sligh Cabinets, Inc. | Custom Cabinetry and Counter tops by Sligh Cabinets, Inc.
Idée de décoration pour une cuisine américaine tradition en U et bois brun de taille moyenne avec un évier posé, un placard avec porte à panneau encastré, un plan de travail en quartz modifié, une crédence verte, une crédence en céramique, un électroménager noir, un sol en carrelage de céramique, îlot, un sol gris et un plan de travail vert.
Idée de décoration pour une cuisine américaine tradition en U et bois brun de taille moyenne avec un évier posé, un placard avec porte à panneau encastré, un plan de travail en quartz modifié, une crédence verte, une crédence en céramique, un électroménager noir, un sol en carrelage de céramique, îlot, un sol gris et un plan de travail vert.
Idées déco de cuisines avec un plan de travail vert et un plan de travail turquoise
7