Idées déco de cuisines avec un plan de travail vert et un plan de travail violet
Trier par :
Budget
Trier par:Populaires du jour
21 - 40 sur 3 142 photos
1 sur 3

This kitchen in a 1911 Craftsman home has taken on a new life full of color and personality. Inspired by the client’s colorful taste and the homes of her family in The Philippines, we leaned into the wild for this design. The first thing the client told us is that she wanted terra cotta floors and green countertops. Beyond this direction, she wanted a place for the refrigerator in the kitchen since it was originally in the breakfast nook. She also wanted a place for waste receptacles, to be able to reach all the shelves in her cabinetry, and a special place to play Mahjong with friends and family.
The home presented some challenges in that the stairs go directly over the space where we wanted to move the refrigerator. The client also wanted us to retain the built-ins in the dining room that are on the opposite side of the range wall, as well as the breakfast nook built ins. The solution to these problems were clear to us, and we quickly got to work. We lowered the cabinetry in the refrigerator area to accommodate the stairs above, as well as closing off the unnecessary door from the kitchen to the stairs leading to the second floor. We utilized a recycled body porcelain floor tile that looks like terra cotta to achieve the desired look, but it is much easier to upkeep than traditional terra cotta. In the breakfast nook we used bold jungle themed wallpaper to create a special place that feels connected, but still separate, from the kitchen for the client to play Mahjong in or enjoy a cup of coffee. Finally, we utilized stair pullouts by all the upper cabinets that extend to the ceiling to ensure that the client can reach every shelf.

Idée de décoration pour une cuisine américaine design en L de taille moyenne avec un évier de ferme, un placard à porte shaker, des portes de placard blanches, un plan de travail en quartz, une crédence blanche, une crédence en céramique, un électroménager en acier inoxydable, parquet clair, îlot, un sol beige et un plan de travail vert.

Aménagement d'une cuisine ouverte encastrable contemporaine en L et bois brun avec un évier encastré, un placard à porte plane, un plan de travail en quartz, une crédence blanche, une crédence en céramique, parquet clair, îlot et un plan de travail vert.

Existing cabinetry was rearranged to fit the new design plan, making room for double ovens and display space above the microwave. Blue Labradorite countertops in shades of teal and turquoise add opalescent beauty to the kitchen; the color is echoed in the glass tile backsplash with a combination of 3" x 6" field tiles and penny rounds creating texture and add unique interest. Performance fabric on the chairs coordinates with the dining room.
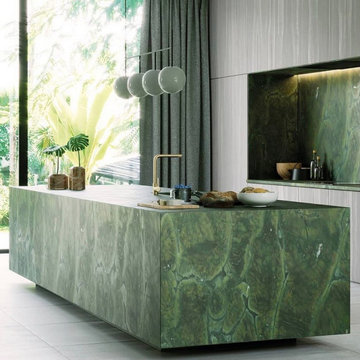
Cette photo montre une cuisine américaine avec un plan de travail en quartz, une crédence verte, une crédence en dalle de pierre et un plan de travail vert.
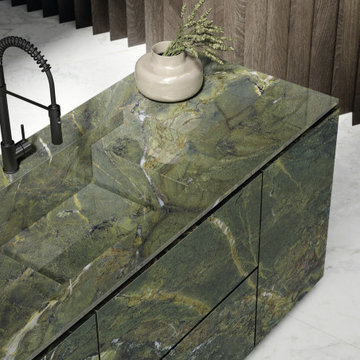
It’s easy to see how the Iranian quartzite Verde Fantastico got its name. Fantastically rich and deep with greens, blues, and whites, Verde Fantastico is complex and gorgeous. Swirling crystals and complex colors make Verde Fantastico a one-of-a-kind experience that looks great in any space, inside or out.
Get countertop Estimate in 24 hours from multiple local verified companies in 3 simple steps .
Click and upload pictures .
https://countertopstores.com/get-started-estimate
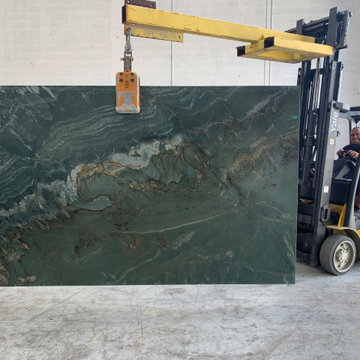
Persa Green Quartzite Exotic
Cette image montre une cuisine américaine avec un plan de travail en quartz, îlot et un plan de travail vert.
Cette image montre une cuisine américaine avec un plan de travail en quartz, îlot et un plan de travail vert.
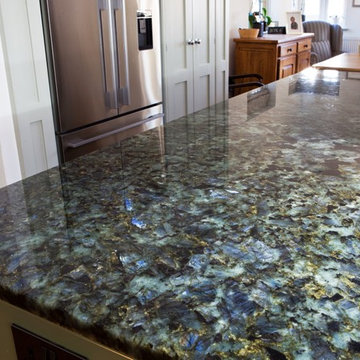
Tactico Photography
Aménagement d'une grande cuisine moderne avec un placard à porte shaker, un plan de travail en quartz, îlot et un plan de travail vert.
Aménagement d'une grande cuisine moderne avec un placard à porte shaker, un plan de travail en quartz, îlot et un plan de travail vert.
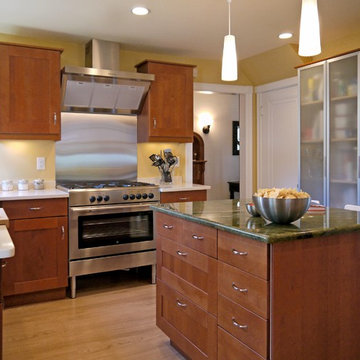
This kitchen was the result of a 5-day gut-to-finished kitchen rehab in A&E's 'Fix This Kitchen' television series. As Ikea was the sponsor, everything you see except for the windows and the island countertop is an ikea product.
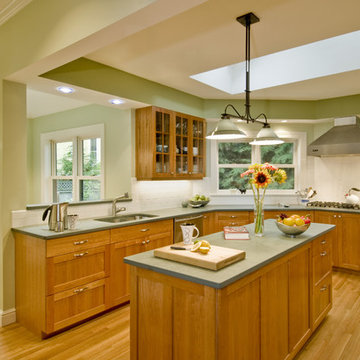
The kitchen in this 1870s home had been designed to resemble the galley of a Scandinavian boat: a fun design choice, but one that resulted in a cramped and dark workspace for the homeowner. Maintaining the room's original footprint, the space was fully renovated to open up the kitchen. Cabinets were taken down from the walls, with storage placed beneath the countertop instead, freeing space for additional windows and allowing clear sightlines to an adjacent breakfast nook. Workstations and appliances were also relocated to create a more comfortable working environment and to improve flow within the room.
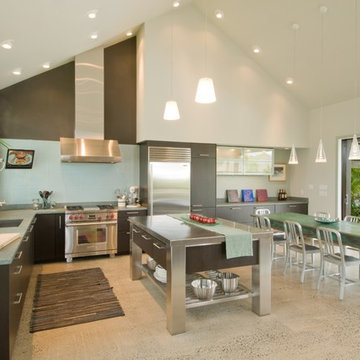
Aménagement d'une cuisine ouverte exotique en bois foncé et L avec un placard à porte plane, un électroménager en acier inoxydable, un plan de travail en inox, une crédence bleue et un plan de travail vert.

Cette photo montre une cuisine américaine chic en L et bois brun de taille moyenne avec un évier de ferme, un placard avec porte à panneau surélevé, un plan de travail en quartz modifié, une crédence blanche, une crédence en céramique, un électroménager en acier inoxydable, un sol en bois brun, îlot et un plan de travail vert.

A two-level island with an undermount stainless sink creates a simple, understated separation between the kitchen and dining areas in this modern lodge luxury home.
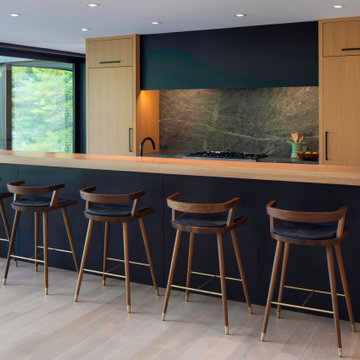
Rift-sawn white oak cabinetry, a custom black metal hood, stone backsplash, and an island seating five. Symmetry and simplicity create a stunning modern kitchen.
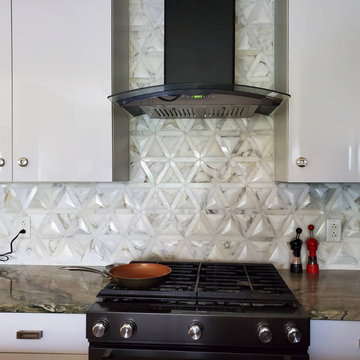
DUOMO DIMENSIONAL is a 3D carved mosaic, inspired by the classic style of Italy’s majestic cathedrals. Shown here in polished Calacatta Gold marble.
Inspiration pour une petite cuisine américaine parallèle minimaliste avec un plan de travail en quartz, une crédence blanche, une crédence en marbre, îlot et un plan de travail vert.
Inspiration pour une petite cuisine américaine parallèle minimaliste avec un plan de travail en quartz, une crédence blanche, une crédence en marbre, îlot et un plan de travail vert.

The design of this remodel of a small two-level residence in Noe Valley reflects the owner's passion for Japanese architecture. Having decided to completely gut the interior partitions, we devised a better-arranged floor plan with traditional Japanese features, including a sunken floor pit for dining and a vocabulary of natural wood trim and casework. Vertical grain Douglas Fir takes the place of Hinoki wood traditionally used in Japan. Natural wood flooring, soft green granite and green glass backsplashes in the kitchen further develop the desired Zen aesthetic. A wall to wall window above the sunken bath/shower creates a connection to the outdoors. Privacy is provided through the use of switchable glass, which goes from opaque to clear with a flick of a switch. We used in-floor heating to eliminate the noise associated with forced-air systems.
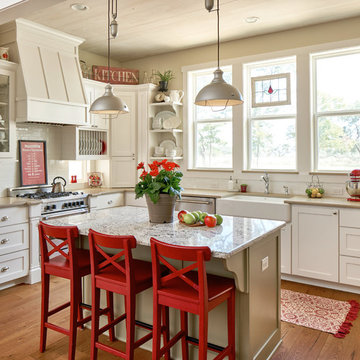
Matthew Niemann Photography
www.matthewniemann.com
Exemple d'une cuisine nature en L avec un évier de ferme, un placard à porte shaker, des portes de placard blanches, une crédence blanche, une crédence en carrelage métro, un électroménager en acier inoxydable, un sol en bois brun, îlot, un plan de travail vert et fenêtre au-dessus de l'évier.
Exemple d'une cuisine nature en L avec un évier de ferme, un placard à porte shaker, des portes de placard blanches, une crédence blanche, une crédence en carrelage métro, un électroménager en acier inoxydable, un sol en bois brun, îlot, un plan de travail vert et fenêtre au-dessus de l'évier.

Matthew Millman
Réalisation d'une cuisine design en L et bois brun avec un placard à porte plane, une crédence verte, une crédence en feuille de verre, îlot et un plan de travail vert.
Réalisation d'une cuisine design en L et bois brun avec un placard à porte plane, une crédence verte, une crédence en feuille de verre, îlot et un plan de travail vert.
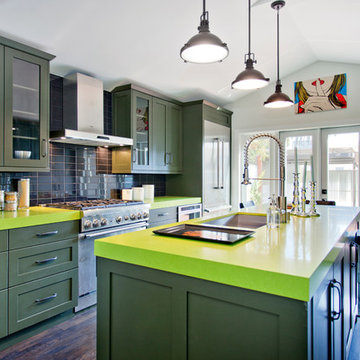
Andrew Bramasco
Home redeveloped by American Coastal Properties
Cette image montre une cuisine américaine parallèle design avec un évier 1 bac, un placard à porte shaker, des portes de placards vertess, une crédence noire, un électroménager en acier inoxydable et un plan de travail vert.
Cette image montre une cuisine américaine parallèle design avec un évier 1 bac, un placard à porte shaker, des portes de placards vertess, une crédence noire, un électroménager en acier inoxydable et un plan de travail vert.
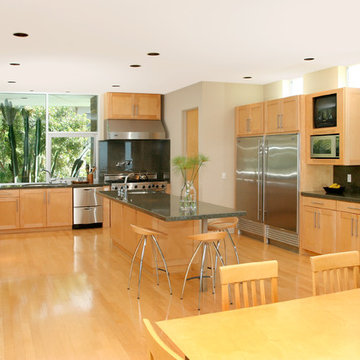
Cette image montre une cuisine américaine traditionnelle en U et bois clair avec un placard à porte shaker, une crédence grise, une crédence en dalle de pierre, un électroménager en acier inoxydable et un plan de travail vert.
Idées déco de cuisines avec un plan de travail vert et un plan de travail violet
2