Idées déco de cuisines avec un plan de travail violet et un plan de travail jaune
Trier par :
Budget
Trier par:Populaires du jour
141 - 160 sur 2 399 photos
1 sur 3

2nd Place Kitchen Design
Rosella Gonzalez, Allied Member ASID
Jackson Design and Remodeling
Réalisation d'une cuisine tradition en L de taille moyenne avec un évier de ferme, un placard à porte shaker, des portes de placard blanches, plan de travail carrelé, une crédence jaune, une crédence en carrelage métro, un électroménager de couleur, un sol en linoléum, îlot, un sol multicolore et un plan de travail jaune.
Réalisation d'une cuisine tradition en L de taille moyenne avec un évier de ferme, un placard à porte shaker, des portes de placard blanches, plan de travail carrelé, une crédence jaune, une crédence en carrelage métro, un électroménager de couleur, un sol en linoléum, îlot, un sol multicolore et un plan de travail jaune.

New butler's pantry with slate floors and high-gloss cabinets.
Aménagement d'une cuisine parallèle contemporaine avec un évier encastré, un placard à porte plane, des portes de placard blanches, une crédence grise, un plan de travail en béton, un électroménager blanc, un sol noir, un plan de travail jaune et un sol en ardoise.
Aménagement d'une cuisine parallèle contemporaine avec un évier encastré, un placard à porte plane, des portes de placard blanches, une crédence grise, un plan de travail en béton, un électroménager blanc, un sol noir, un plan de travail jaune et un sol en ardoise.

This multi award winning Kitchen features a eye-catching center island ceiling detail, 2 refrigerators and 2 windows leading out to an indoor-outdoor Kitchen featuring a Glass Garage Door opening to panoramic views.
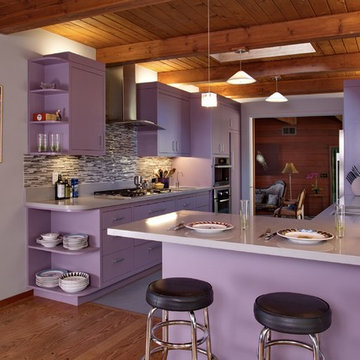
Peninsula with seating. Photos by Sunny Grewal
Exemple d'une cuisine américaine parallèle tendance de taille moyenne avec un évier encastré, une crédence multicolore, une crédence en carreau de verre, un électroménager en acier inoxydable, un sol gris, un placard à porte plane, des portes de placard violettes, un plan de travail en quartz modifié, une péninsule et un plan de travail violet.
Exemple d'une cuisine américaine parallèle tendance de taille moyenne avec un évier encastré, une crédence multicolore, une crédence en carreau de verre, un électroménager en acier inoxydable, un sol gris, un placard à porte plane, des portes de placard violettes, un plan de travail en quartz modifié, une péninsule et un plan de travail violet.
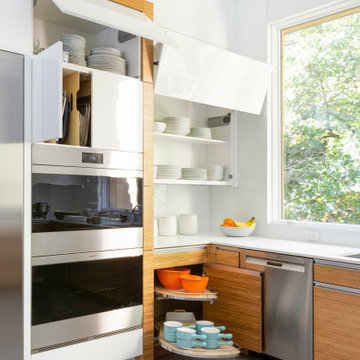
A convergence of sleek contemporary style and organic elements culminate in this elevated esthetic. High gloss white contrasts with sustainable bamboo veneers, run horizontally, and stained a warm matte caramel color. The showpiece is the 3” bamboo framing around the tall units, engineered in strips that perfectly align with the breaks in the surrounding cabinetry. So as not to clutter the clean lines of the flat panel doors, the white cabinets open with touch latches, most of which have lift-up mechanisms. Base cabinets have integrated channel hardware in stainless steel, echoing the appliances. Storage abounds, with such conveniences as tray partitions, corner swing-out lazy susans, and assorted dividers and inserts for the profusion of large drawers.
Pure white quartz countertops terminate in a waterfall end at the peninsula, where there’s room for three comfortable stools under the overhang. A unique feature is the execution of the cooktop: it’s set flush into the countertop, with a fascia of quartz below it; the cooktop’s knobs are set into that fascia. To assure a clean look throughout, the quartz is continued onto the backsplashes, punctuated by a sheet of stainless steel behind the rangetop and hood. Serenity and style in a hardworking space.
This project was designed in collaboration with Taylor Viazzo Architects.
Photography by Jason Taylor, R.A., AIA.
Written by Paulette Gambacorta, adapted for Houzz
Bilotta Designer: Danielle Florie
Architect: Taylor Viazzo Architects
Photographer: Jason Taylor, R.A., AIA
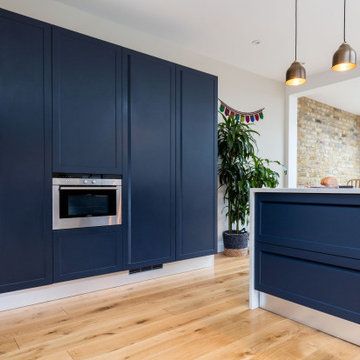
Scavolini Carattere Collection. Blue Moon Matt Lacquered with Antracite carcase.
A strong splash of colour that compliments the contours of Carattere shaker style cabinets. A beautiful layout that compliments the room's unique shapes.
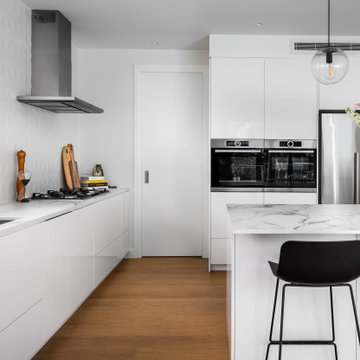
Beautiful high gloss white contemporary kitchen with hidden bar, push to open doors and drawers, double ovens and a large 6 seater island
Idée de décoration pour une grande cuisine américaine design en L avec un évier encastré, un placard avec porte à panneau encastré, des portes de placard blanches, un plan de travail en quartz modifié, une crédence blanche, une crédence en carreau de porcelaine, un électroménager en acier inoxydable, parquet clair, îlot et un plan de travail jaune.
Idée de décoration pour une grande cuisine américaine design en L avec un évier encastré, un placard avec porte à panneau encastré, des portes de placard blanches, un plan de travail en quartz modifié, une crédence blanche, une crédence en carreau de porcelaine, un électroménager en acier inoxydable, parquet clair, îlot et un plan de travail jaune.
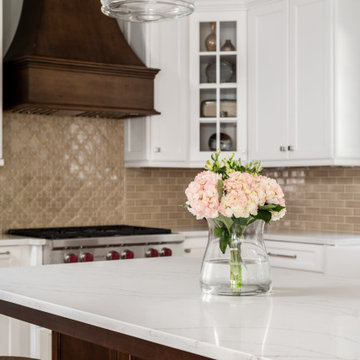
Love the variation in this tile from Sonoma tileworks! This client wanted a warm kitchen without any gray. The countertops have a warm veining pattern to go with the brown wood tones and we added some rustic/industrial details to make it feel like the client's mountain cabin.

photography by Matthew Placek
Idée de décoration pour une cuisine tradition de taille moyenne avec des portes de placard jaunes, un plan de travail en verre recyclé, une crédence blanche, un électroménager de couleur, îlot, un placard à porte vitrée, une crédence en carrelage métro, parquet clair et un plan de travail jaune.
Idée de décoration pour une cuisine tradition de taille moyenne avec des portes de placard jaunes, un plan de travail en verre recyclé, une crédence blanche, un électroménager de couleur, îlot, un placard à porte vitrée, une crédence en carrelage métro, parquet clair et un plan de travail jaune.

Steven Brooke Studios
Aménagement d'une grande cuisine américaine parallèle classique avec un évier encastré, un placard à porte plane, des portes de placard beiges, un plan de travail en granite, une crédence jaune, une crédence en granite, un électroménager en acier inoxydable, 2 îlots, un sol blanc, un plan de travail jaune et un sol en travertin.
Aménagement d'une grande cuisine américaine parallèle classique avec un évier encastré, un placard à porte plane, des portes de placard beiges, un plan de travail en granite, une crédence jaune, une crédence en granite, un électroménager en acier inoxydable, 2 îlots, un sol blanc, un plan de travail jaune et un sol en travertin.
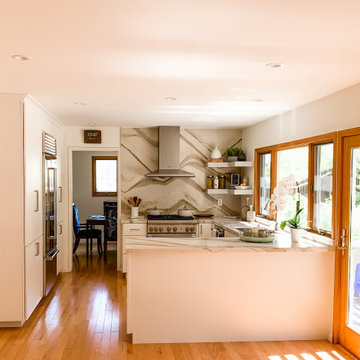
This modern stunning open concept kitchen was everything our clients dreamed of and more including the statement made by the beautiful quartz backsplash. We took their small tight cluttered space and gave them a chefs kitchen with open walls and cleared counter top space. Smart and thoughtful storage was key in designing this kitchen for the needs of our client. The Fieldstone Cabinetry in a slab Tempe Simply White Cabinet includes pantry storage, corner solutions, pull out storage and thoughtful organization. The beautiful Cambria Quartz Brittanica Gold counter tops flow up the back range wall, making a stunning statement in the kitchen. Floating corner shelves give a decorative accent as well as easy access storage for everyday used items. This modern kitchen is loved by our clients and hopefully loved by you and sparks some inspiration for your kitchen remodel.

This sunny and warm alcove studio in NYC's London Terrace is a great example of balance within scale. The apartment was transformed from estate condition into a lovely and cozy alcove studio. The apartment received a full overhaul including new kitchen, bathroom, added alcove with sliding glass door partition, updated electrical and a fresh coats of plaster and paint.
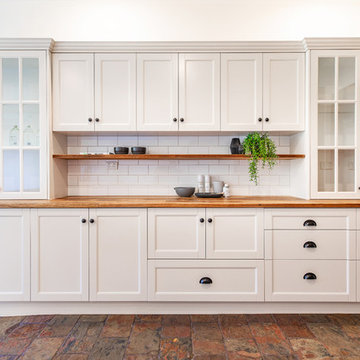
Art Department Creative
Cette photo montre une cuisine américaine nature en L de taille moyenne avec un évier de ferme, un placard à porte shaker, des portes de placard blanches, un plan de travail en bois, une crédence blanche, une crédence en carrelage métro, un électroménager noir, un sol en ardoise, une péninsule, un sol gris et un plan de travail jaune.
Cette photo montre une cuisine américaine nature en L de taille moyenne avec un évier de ferme, un placard à porte shaker, des portes de placard blanches, un plan de travail en bois, une crédence blanche, une crédence en carrelage métro, un électroménager noir, un sol en ardoise, une péninsule, un sol gris et un plan de travail jaune.
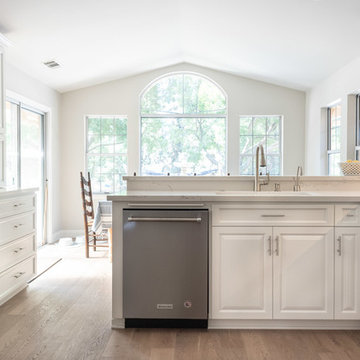
©2018 Sligh Cabinets, Inc. | Custom Cabinetry by Sligh Cabinets, Inc.
Idées déco pour une cuisine américaine campagne en U de taille moyenne avec un évier posé, un placard avec porte à panneau surélevé, des portes de placard blanches, un plan de travail en quartz modifié, une crédence blanche, une crédence en carrelage métro, un électroménager en acier inoxydable, sol en stratifié, une péninsule, un sol marron et un plan de travail jaune.
Idées déco pour une cuisine américaine campagne en U de taille moyenne avec un évier posé, un placard avec porte à panneau surélevé, des portes de placard blanches, un plan de travail en quartz modifié, une crédence blanche, une crédence en carrelage métro, un électroménager en acier inoxydable, sol en stratifié, une péninsule, un sol marron et un plan de travail jaune.

A traditional Georgian home receives an incredible transformation with an addition to expand the originally compact kitchen and create a pathway into the family room and dining area, opening the flow of the spaces that allow for fluid movement from each living space for the young family of four. Taking the lead from the client's desire to have a contemporary and edgier feel to their home's very classic facade, House of L worked with the architect's addition to the existing kitchen to design a kitchen that was incredibly functional and gorgeously dramatic, beckoning people to grab a barstool and hang out. Glossy macassar ebony wood is complimented with lacquered white cabinets for an amazing study in contrast. An oversized brushed nickel hood with polished nickel banding makes a presence on the feature wall of the kitchen. Brushed and polished nickel details are peppered in the landscape of this room, including the cabinets in the second island, a storage cabinet and automated hopper doors by Hafele on the refrigeration wall and all of the cabinet hardware, supplied and custom sized by Rajack. White quartz countertops by Hanstone in the Bianco Canvas colorway float on all the perimeter cabinets and the secondary island and creates a floating frame for the Palomino Quartzite that is a highlight in the kitchen and lends an organic feel to the clean lines of the millwork. The backsplash area behind the rangetop is a brick patterned mosaic blend of stone and glass, while surrounding walls have a layered sandstone tile that lend an incredible texture to the room. The light fixture hanging above the second island is by Wells Long and features faceted metal polygons with an amber gold interior. Woven linen drapes at window winks at the warmer tones in the room with a lustrous sheen that catches the natural light filtering in. The rift and sawn cut white oak floors are 8" planks that were fitted and finished on site to match the existing floor in the family and dining rooms. The clients were very clear on the appliances they needed the kitchen to accommodate. In addition to the vast expanses of wall space that were gained with the kitchen addition the larger footprint allowed for two sizeable islands and a host of cooking amenities, including a 48" rangetop, two double ovens, a warming drawer, and a built-in coffee maker by Miele and a 36" Refrigerator and Freezer and a beverage drawer by Subzero. A fabulous stainless steel Kallista sink by Mick De Giulio's series for the company is fitted in the first island which serves as a prep area, flanked by an Asko dishwasher to the right. A Dorenbracht faucet is a strong compliment to the scale of the sink. A smaller Kallista stainless sink is centered in the second island which has a secondary burner by Miele for overflow cooking.
Jason Miller, Pixelate
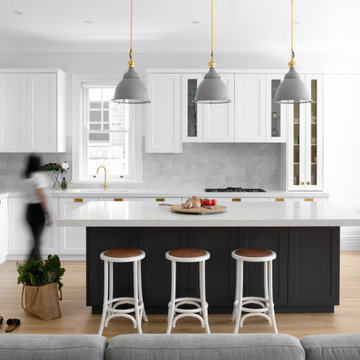
Idées déco pour une grande cuisine ouverte classique en L avec un évier encastré, un placard à porte shaker, des portes de placard grises, un plan de travail en quartz modifié, une crédence grise, une crédence en céramique, un électroménager en acier inoxydable, parquet clair, îlot, un sol beige et un plan de travail jaune.
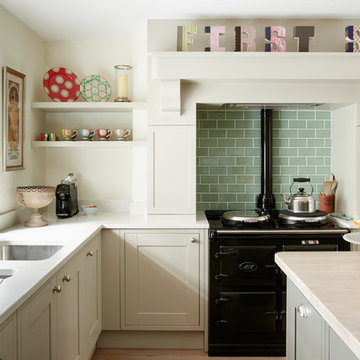
Mark Williams Photographer
Aménagement d'une cuisine ouverte en U de taille moyenne avec un évier posé, un placard à porte shaker, des portes de placard beiges, un plan de travail en surface solide, un électroménager noir, parquet clair, îlot, un sol gris et un plan de travail jaune.
Aménagement d'une cuisine ouverte en U de taille moyenne avec un évier posé, un placard à porte shaker, des portes de placard beiges, un plan de travail en surface solide, un électroménager noir, parquet clair, îlot, un sol gris et un plan de travail jaune.
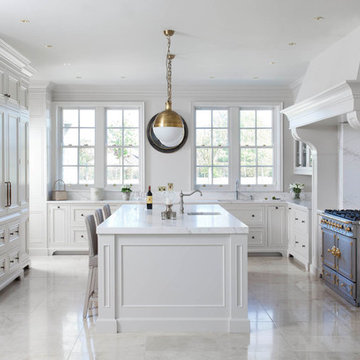
Taking inspiration from elements of both American and Belgian kitchen design, this custom crafted kitchen is a reflection of its owner’s personal taste. Rather than going for two contrasting colours, one sole shade has been selected in Helen Turkington Goat’s Beard to achieve a serene scheme, teamed with Calacatta marble work surfaces and splashback for a luxurious finish. Balancing form and function, practical storage solutions have been created to accommodate all kitchen essentials, with generous space dedicated to larder storage, integrated refrigeration and a concealed breakfast station in one tall run of beautifully crafted furniture.
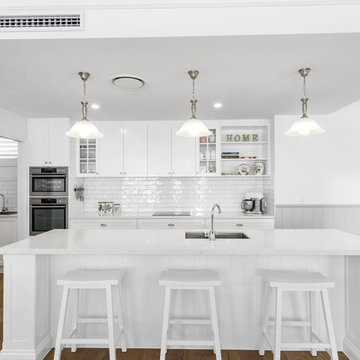
This beautiful home highlights the modern shaker variant of a traditional routed door style. With 2pac painted cabinetry combined with Quantum Quartz Bianco Venato Quartz, it really does turn heads.
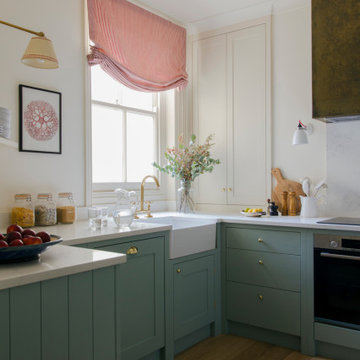
Aménagement d'une cuisine victorienne en L fermée et de taille moyenne avec un évier de ferme, un placard à porte plane, des portes de placard bleues, un plan de travail en quartz, une crédence blanche, un électroménager noir, parquet clair, aucun îlot et un plan de travail jaune.
Idées déco de cuisines avec un plan de travail violet et un plan de travail jaune
8