Idées déco de cuisines avec parquet en bambou et un sol beige
Trier par :
Budget
Trier par:Populaires du jour
1 - 20 sur 361 photos
1 sur 3

A historic London townhouse, redesigned by Rose Narmani Interiors.
Réalisation d'une grande cuisine design avec un évier posé, un placard à porte plane, des portes de placard bleues, plan de travail en marbre, une crédence blanche, une crédence en marbre, un électroménager noir, parquet en bambou, îlot, un sol beige et un plan de travail blanc.
Réalisation d'une grande cuisine design avec un évier posé, un placard à porte plane, des portes de placard bleues, plan de travail en marbre, une crédence blanche, une crédence en marbre, un électroménager noir, parquet en bambou, îlot, un sol beige et un plan de travail blanc.
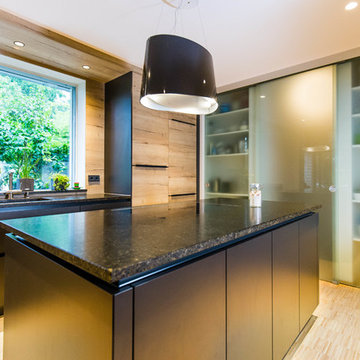
Moderne, schwarze Einbauküche
Cette photo montre une cuisine ouverte tendance en U de taille moyenne avec un évier intégré, un placard à porte plane, plan de travail en marbre, une crédence beige, une crédence en bois, parquet en bambou, îlot, un sol beige et plan de travail noir.
Cette photo montre une cuisine ouverte tendance en U de taille moyenne avec un évier intégré, un placard à porte plane, plan de travail en marbre, une crédence beige, une crédence en bois, parquet en bambou, îlot, un sol beige et plan de travail noir.

Galley style modern kitchen with skylights and full height windows
Inspiration pour une grande cuisine américaine parallèle minimaliste avec un évier encastré, un placard à porte plane, des portes de placard beiges, plan de travail en marbre, une crédence blanche, une crédence en marbre, un électroménager en acier inoxydable, parquet en bambou, îlot, un sol beige, un plan de travail blanc et un plafond décaissé.
Inspiration pour une grande cuisine américaine parallèle minimaliste avec un évier encastré, un placard à porte plane, des portes de placard beiges, plan de travail en marbre, une crédence blanche, une crédence en marbre, un électroménager en acier inoxydable, parquet en bambou, îlot, un sol beige, un plan de travail blanc et un plafond décaissé.
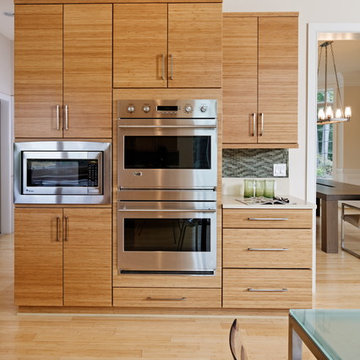
Réalisation d'une cuisine design en bois clair avec un placard à porte plane, un plan de travail en surface solide, une crédence verte, une crédence en carreau briquette, un électroménager en acier inoxydable, parquet en bambou, îlot, un sol beige et un plan de travail blanc.

The natural wood tones in this craftsman kitchen are balanced by the cool grey countertops, and are tied together by the quiet tones in the backsplash. The square pendant lighting gives this kitchen a modern feel and echoes the craftsman motif. Deeper closed cabinets on one side of the kitchen hide a washer dryer, broom closet, and pantry supplies.
Photos by- Michele Lee Willson

This kitchen is central to the home, but is elevated above the surrounding spaces so that sight lines to the exterior are maximized. This also brings in loads of natural daylight. This custom home was designed and built by Meadowlark Design+Build in Ann Arbor, Michigan.
Photography by Dana Hoff Photography
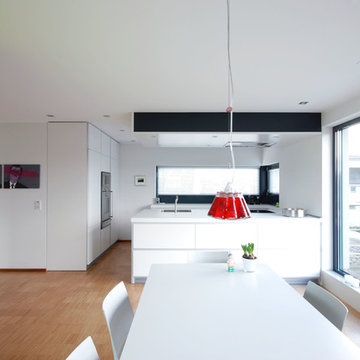
Unzen
Aménagement d'une cuisine américaine moderne en U de taille moyenne avec un placard à porte plane, des portes de placard blanches, un plan de travail en stratifié, une crédence blanche, parquet en bambou, une péninsule, un sol beige, un évier posé, un électroménager en acier inoxydable et un plan de travail blanc.
Aménagement d'une cuisine américaine moderne en U de taille moyenne avec un placard à porte plane, des portes de placard blanches, un plan de travail en stratifié, une crédence blanche, parquet en bambou, une péninsule, un sol beige, un évier posé, un électroménager en acier inoxydable et un plan de travail blanc.
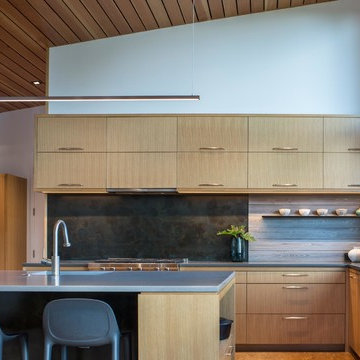
Idées déco pour une cuisine ouverte contemporaine en L et bois clair de taille moyenne avec un évier encastré, un placard avec porte à panneau surélevé, un plan de travail en quartz modifié, une crédence grise, une crédence en bois, un électroménager en acier inoxydable, parquet en bambou, îlot, un sol beige et un plan de travail gris.
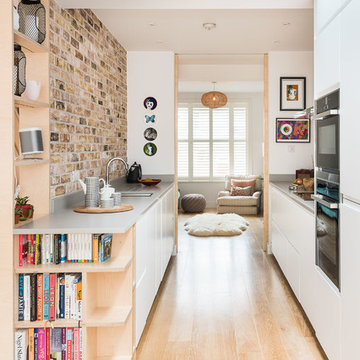
Photography by Veronica Rodriguez.
Inspiration pour une cuisine parallèle nordique de taille moyenne avec un placard à porte plane, une crédence en brique, parquet en bambou et un sol beige.
Inspiration pour une cuisine parallèle nordique de taille moyenne avec un placard à porte plane, une crédence en brique, parquet en bambou et un sol beige.
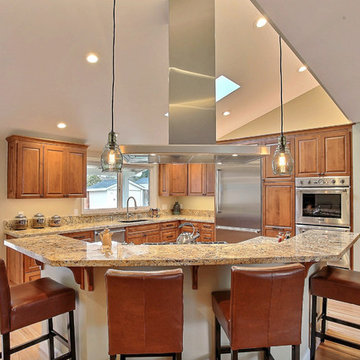
Cette image montre une grande cuisine américaine traditionnelle en L et bois brun avec un évier encastré, un plan de travail en granite, une crédence multicolore, un électroménager en acier inoxydable, îlot, un placard avec porte à panneau surélevé, parquet en bambou et un sol beige.
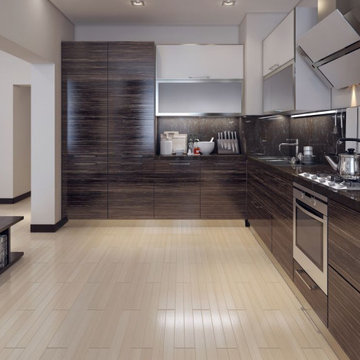
Inspiration pour une grande cuisine ouverte minimaliste en L et bois foncé avec un évier encastré, un placard à porte plane, un plan de travail en quartz modifié, une crédence marron, une crédence en dalle de pierre, un électroménager en acier inoxydable, parquet en bambou, aucun îlot, un sol beige et un plan de travail marron.

Inspiration pour une petite cuisine parallèle minimaliste en bois brun fermée avec un évier encastré, un placard à porte plane, un plan de travail en granite, une crédence noire, une crédence en dalle de pierre, un électroménager en acier inoxydable, parquet en bambou, aucun îlot, un sol beige et plan de travail noir.

Exemple d'une grande cuisine ouverte encastrable montagne en L avec un évier 2 bacs, un placard avec porte à panneau encastré, des portes de placard rouges, un plan de travail en stéatite, parquet en bambou, îlot, un sol beige, une crédence marron et une crédence en carrelage de pierre.
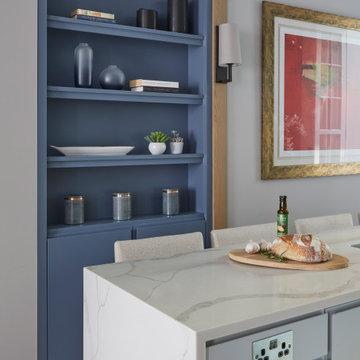
A historic London townhouse, redesigned by Rose Narmani Interiors.
Cette photo montre une grande cuisine tendance avec un évier posé, un placard à porte plane, des portes de placard bleues, plan de travail en marbre, une crédence blanche, une crédence en marbre, un électroménager noir, parquet en bambou, îlot, un sol beige et un plan de travail blanc.
Cette photo montre une grande cuisine tendance avec un évier posé, un placard à porte plane, des portes de placard bleues, plan de travail en marbre, une crédence blanche, une crédence en marbre, un électroménager noir, parquet en bambou, îlot, un sol beige et un plan de travail blanc.
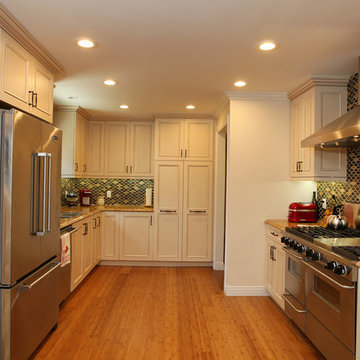
We were honored to be asked by this recently retired aerospace employee and soon to be retired physician’s assistant to design and remodel their kitchen and dining area. Since they love to cook – they felt that it was time for them to get their dream kitchen. They knew that they wanted a traditional style complete with glazed cabinets and oil rubbed bronze hardware. Also important to them were full height cabinets. In order to get them we had to remove the soffits from the ceiling. Also full height is the glass backsplash. To create a kitchen designed for a chef you need a commercial free standing range but you also need a lot of pantry space. There is a dual pull out pantry with wire baskets to ensure that the homeowners can store all of their ingredients. The new floor is a caramel bamboo.

The side of the island has convenient storage for cookbooks and other essentials. The strand woven bamboo flooring looks modern, but tones with the oak flooring in the rest of the house.
Photos by- Michele Lee Willson

Réalisation d'une grande cuisine américaine asiatique en U et bois clair avec un évier 1 bac, un placard à porte plane, un plan de travail en granite, une crédence grise, un électroménager en acier inoxydable, parquet en bambou, îlot, un sol beige et un plan de travail gris.

Maharishi Vastu, Japanese-inspired, granite countertops, morning sun, recessed lighting
Idée de décoration pour une grande cuisine asiatique en U et bois clair fermée avec un évier posé, un placard à porte vitrée, un plan de travail en granite, une crédence beige, une crédence en marbre, un électroménager en acier inoxydable, parquet en bambou, îlot, un sol beige et un plan de travail vert.
Idée de décoration pour une grande cuisine asiatique en U et bois clair fermée avec un évier posé, un placard à porte vitrée, un plan de travail en granite, une crédence beige, une crédence en marbre, un électroménager en acier inoxydable, parquet en bambou, îlot, un sol beige et un plan de travail vert.
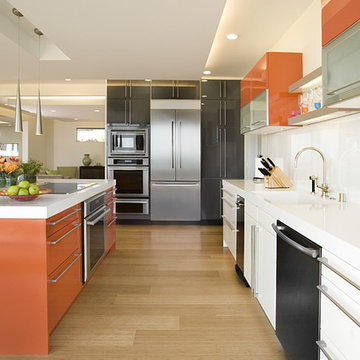
The glass cook top is located on the center island.
Idée de décoration pour une cuisine américaine parallèle design de taille moyenne avec un électroménager en acier inoxydable, un évier intégré, un placard à porte plane, des portes de placard oranges, une crédence blanche, parquet en bambou et un sol beige.
Idée de décoration pour une cuisine américaine parallèle design de taille moyenne avec un électroménager en acier inoxydable, un évier intégré, un placard à porte plane, des portes de placard oranges, une crédence blanche, parquet en bambou et un sol beige.
Idées déco de cuisines avec parquet en bambou et un sol beige
1
