Idées déco de cuisines avec un sol beige et un plafond décaissé
Trier par :
Budget
Trier par:Populaires du jour
161 - 180 sur 1 630 photos
1 sur 3
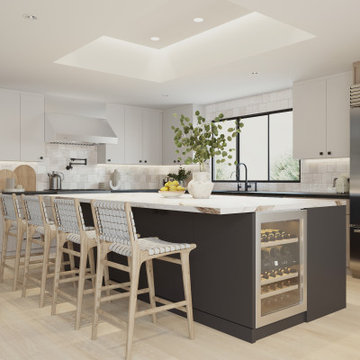
Idée de décoration pour une grande cuisine ouverte minimaliste en L avec un placard à porte plane, une crédence blanche, une crédence en céramique, îlot, un sol beige et un plafond décaissé.
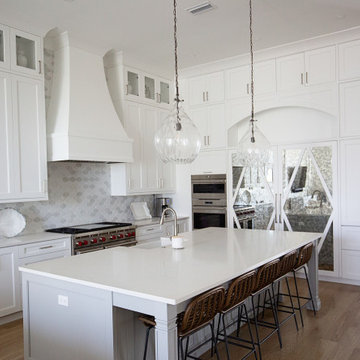
Project Number: MS01027
Design/Manufacturer/Installer: Marquis Fine Cabinetry
Collection: Classico
Finishes: Designer White
Features: Under Cabinet/Toe Kick Lighting, Adjustable Legs/Soft Close (Standard)
Cabinet/Drawer Extra Options: Tray Insert, Trash Bay Pullout
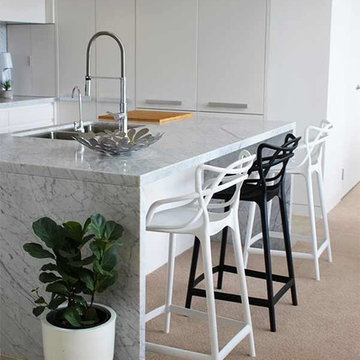
This beautiful kitchen has clean lines and elegance in spades! It's also highly functional.
Exemple d'une petite cuisine ouverte parallèle tendance avec un évier encastré, des portes de placard blanches, plan de travail en marbre, une crédence grise, une crédence en marbre, un électroménager blanc, un sol en carrelage de céramique, îlot, un sol beige, un plan de travail gris et un plafond décaissé.
Exemple d'une petite cuisine ouverte parallèle tendance avec un évier encastré, des portes de placard blanches, plan de travail en marbre, une crédence grise, une crédence en marbre, un électroménager blanc, un sol en carrelage de céramique, îlot, un sol beige, un plan de travail gris et un plafond décaissé.
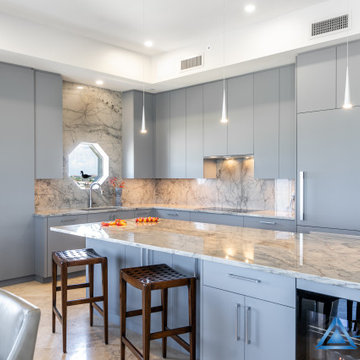
Aménagement d'une grande cuisine ouverte contemporaine en L avec un évier encastré, un placard à porte plane, des portes de placard grises, un plan de travail en granite, une crédence grise, une crédence en granite, un électroménager en acier inoxydable, un sol en carrelage de porcelaine, îlot, un sol beige, un plan de travail gris, un plafond décaissé et un plafond voûté.
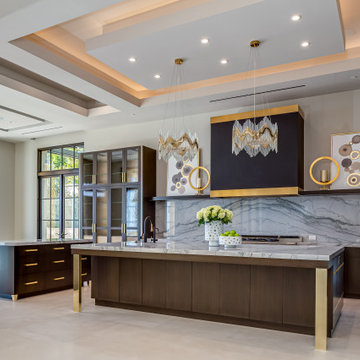
Custom designed kitchen with detailed ceiling details, floating shelf, glass hood design, top of the line appliances, and brass decorative accents
Réalisation d'une grande cuisine américaine design en U et bois brun avec plan de travail en marbre, un évier posé, un placard à porte plane, une crédence grise, une crédence en dalle de pierre, un électroménager noir, un sol en calcaire, 2 îlots, un sol beige, un plan de travail gris et un plafond décaissé.
Réalisation d'une grande cuisine américaine design en U et bois brun avec plan de travail en marbre, un évier posé, un placard à porte plane, une crédence grise, une crédence en dalle de pierre, un électroménager noir, un sol en calcaire, 2 îlots, un sol beige, un plan de travail gris et un plafond décaissé.
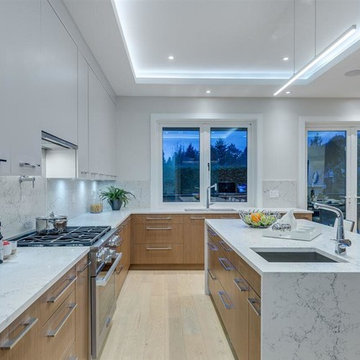
Arden Interiors
Exemple d'une grande cuisine américaine moderne en U avec un évier 2 bacs, un placard à porte plane, des portes de placard grises, un plan de travail en quartz modifié, une crédence blanche, une crédence en quartz modifié, un électroménager en acier inoxydable, parquet clair, îlot, un sol beige, un plan de travail blanc et un plafond décaissé.
Exemple d'une grande cuisine américaine moderne en U avec un évier 2 bacs, un placard à porte plane, des portes de placard grises, un plan de travail en quartz modifié, une crédence blanche, une crédence en quartz modifié, un électroménager en acier inoxydable, parquet clair, îlot, un sol beige, un plan de travail blanc et un plafond décaissé.
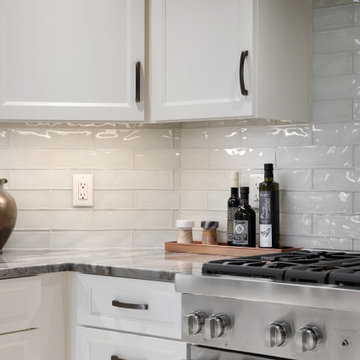
A simple backsplash pairs well with a busier countertop. This gray quartzite countertops gives the illusion of the ocean waves. This glass tile mimics seashells on the ocean.
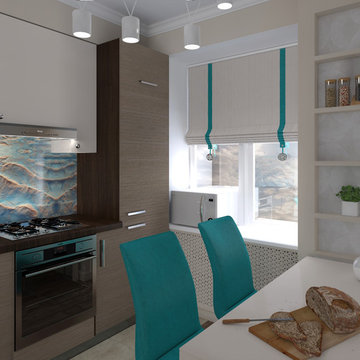
Réalisation d'une cuisine américaine encastrable design de taille moyenne avec un placard à porte plane, des portes de placard marrons, un plan de travail en surface solide, une crédence multicolore, aucun îlot, un sol beige, une crédence en carreau de verre, un plan de travail marron, un sol en carrelage de céramique et un plafond décaissé.
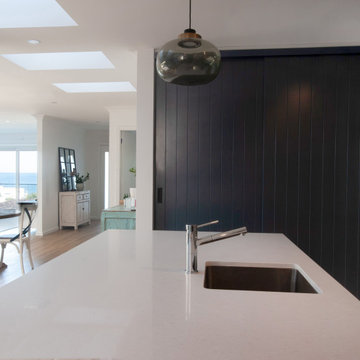
DESIGN BRIEF
“A family home to be lived in not just looked at” placed functionality as main priority in the
extensive renovation of this coastal holiday home.
Existing layout featured:
– Inadequate bench space in the cooking zone
– An impractical and overly large walk in pantry
– Torturous angles in the design of the house made work zones cramped with a frenetic aesthetic at odds
with the linear skylights creating disharmony and an unbalanced feel to the entire space.
– Unappealing seating zones, not utilising the amazing view or north face space
WISH LIST
– Comfortable retreat for two people and extend family, with space for multiple cooks to work in the kitchen together or to a functional work zone for a couple.
DESIGN SOLUTION
– Removal of awkward angle walls creating more space for a larger kitchen
– External angles which couldn’t be modified are hidden, creating a rational, serene space where the skylights run parallel to walls and fittings.
NEW KITCHEN FEATURES
– A highly functional layout with well-defined and spacious cooking, preparing and storage zones.
– Generous bench space around cooktop and sink provide great workability in a small space
– An inviting island bench for relaxing, working and entertaining for one or many cooks
– A light filled interior with ocean views from several vantage points in the kitchen
– An appliance/pantry with sliding for easy access to plentiful storage and hidden appliance use to
keep the kitchen streamlined and easy to keep tidy.
– A light filled interior with ocean views from several vantage points in the kitchen
– Refined aesthetics which welcomes, relax and allows for individuality with warm timber open shelves curate collections that make the space feel like it’s a home always on holidays.
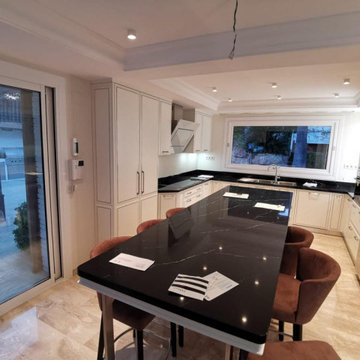
Cucina laccata con dettagli in acciaio inox e piano in quarzo.
Cette photo montre une cuisine tendance en U fermée et de taille moyenne avec un évier posé, un placard à porte plane, des portes de placard blanches, un plan de travail en quartz modifié, une crédence noire, une crédence en quartz modifié, un électroménager en acier inoxydable, un sol en calcaire, îlot, un sol beige, plan de travail noir et un plafond décaissé.
Cette photo montre une cuisine tendance en U fermée et de taille moyenne avec un évier posé, un placard à porte plane, des portes de placard blanches, un plan de travail en quartz modifié, une crédence noire, une crédence en quartz modifié, un électroménager en acier inoxydable, un sol en calcaire, îlot, un sol beige, plan de travail noir et un plafond décaissé.
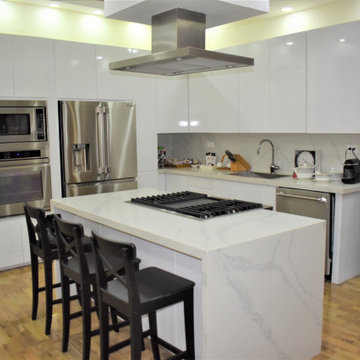
modern kitchen cabinets, manufactured to the average of each space and just based on the needs of the client, with excellent quality materials and a 10-year guarantee. with Calacatta quartz counter top
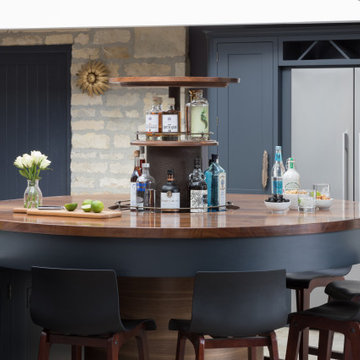
Our clients created a new glazed link between two parts of their home and wanted to relocate the kitchen within this space, integrating it with their existing dining area. It was important to them – and to us – that our design was in keeping with the period property, and the end result was magnificent fusion between old and new, creating a fluid link to the rest of their home.
The large breakfast bar was finished in solid American walnut and incorporated a bespoke pop-up gin bar, another playful touch. This makes for a stunning showpiece, a surprising feature that acts as a real talking point.
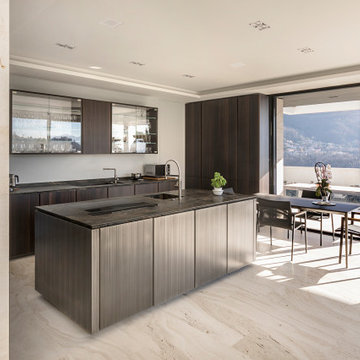
Cucina moderna, cucina in marmo, pavimento in marmo Travertino, lavabo integrato, cucina in legno e pietra.
Réalisation d'une cuisine ouverte parallèle design en bois foncé avec un évier intégré, plan de travail en marbre, un sol en marbre, îlot, un sol beige, un plan de travail marron, un placard à porte plane et un plafond décaissé.
Réalisation d'une cuisine ouverte parallèle design en bois foncé avec un évier intégré, plan de travail en marbre, un sol en marbre, îlot, un sol beige, un plan de travail marron, un placard à porte plane et un plafond décaissé.
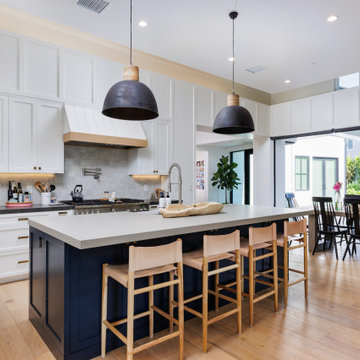
Cette photo montre une cuisine bord de mer en L avec un évier posé, un placard à porte shaker, des portes de placard blanches, une crédence grise, une crédence en carrelage de pierre, un électroménager en acier inoxydable, parquet clair, un sol beige, un plan de travail gris et un plafond décaissé.
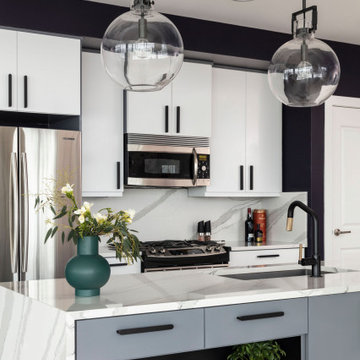
The existing kitchen needed to be refreshed, so we brought in large pendant lights, sleek cabinetry hardware, and a spunky faucet so it would feel as if it was always meant to live amongst the other spaces.

Cette photo montre une grande cuisine ouverte linéaire et beige et blanche tendance avec un évier encastré, un placard à porte plane, des portes de placard beiges, un plan de travail en surface solide, une crédence beige, un électroménager noir, un sol en carrelage de porcelaine, îlot, un sol beige, un plan de travail beige et un plafond décaissé.
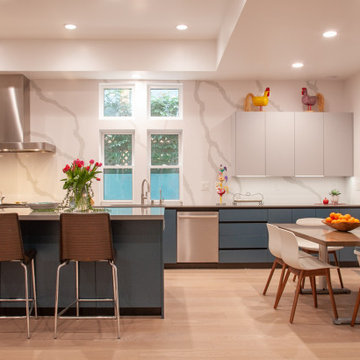
Contemporary kitchen and family room remodel.
Cette photo montre une cuisine américaine tendance en L avec un placard à porte plane, des portes de placard bleues, un électroménager en acier inoxydable, parquet clair, îlot, un sol beige et un plafond décaissé.
Cette photo montre une cuisine américaine tendance en L avec un placard à porte plane, des portes de placard bleues, un électroménager en acier inoxydable, parquet clair, îlot, un sol beige et un plafond décaissé.
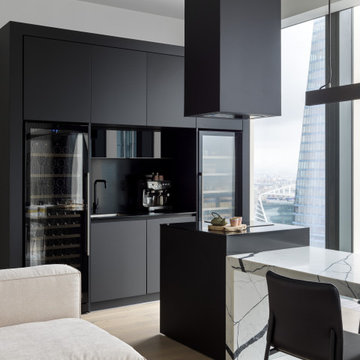
Réalisation d'une petite cuisine ouverte linéaire et blanche et bois design avec un évier encastré, un placard à porte vitrée, des portes de placard noires, un plan de travail en surface solide, une crédence noire, une crédence en carreau de porcelaine, un électroménager noir, un sol en bois brun, îlot, un sol beige, plan de travail noir et un plafond décaissé.
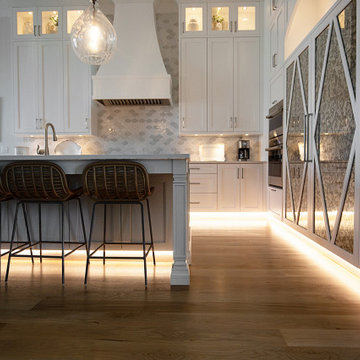
Project Number: MS01027
Design/Manufacturer/Installer: Marquis Fine Cabinetry
Collection: Classico
Finishes: Designer White & Fashion Grey
Features: Under Cabinet/Toe Kick Lighting, Adjustable Legs/Soft Close (Standard)
Cabinet/Drawer Extra Options: Tray Insert, Trash Bay Pullout
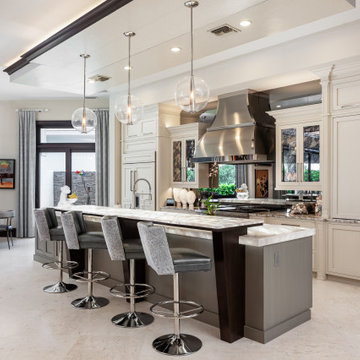
Idées déco pour une cuisine américaine parallèle et encastrable classique avec un évier 1 bac, une crédence en feuille de verre, un placard à porte shaker, des portes de placard beiges, îlot, un sol beige, un plan de travail multicolore et un plafond décaissé.
Idées déco de cuisines avec un sol beige et un plafond décaissé
9