Idées déco de cuisines avec un sol beige et un plafond en lambris de bois
Trier par :
Budget
Trier par:Populaires du jour
121 - 140 sur 452 photos
1 sur 3
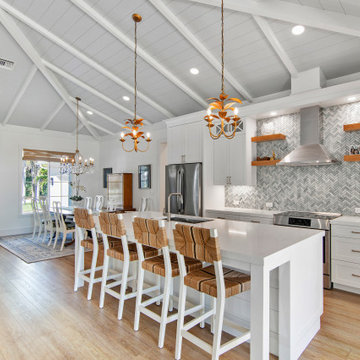
Sutton: Refined yet natural. A white wire-brush gives the natural wood tone a distinct depth, lending it to a variety of spaces.The Modin Rigid luxury vinyl plank flooring collection is the new standard in resilient flooring. Modin Rigid offers true embossed-in-register texture, creating a surface that is convincing to the eye and to the touch; a low sheen level to ensure a natural look that wears well over time; four-sided enhanced bevels to more accurately emulate the look of real wood floors; wider and longer waterproof planks; an industry-leading wear layer; and a pre-attached underlayment.
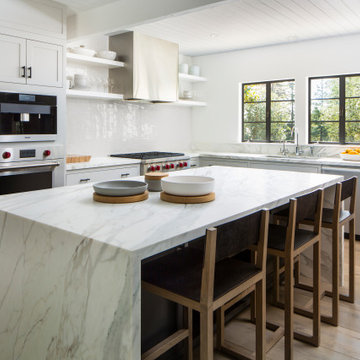
Réalisation d'une grande cuisine tradition en L avec des portes de placard blanches, un électroménager en acier inoxydable, parquet clair, îlot, un plan de travail blanc, un évier encastré, un placard à porte plane, une crédence blanche, un sol beige et un plafond en lambris de bois.
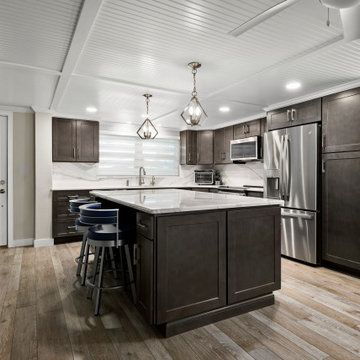
Full home renovation in the Gulf Harbors subdivision of New Port Richey, FL. A mixture of contemporary, costal, and traditional styling. Featuring cabinetry by Wolf Cabinets along with flooring and tile provided by Pro Source of Port Richey.
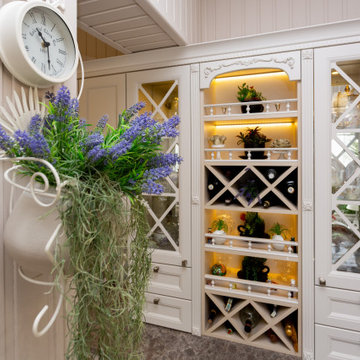
Кухня в стиле прованс, корпус ЛДСП, фасады МДФ матовая эмаль, стеклянные витрины, столешница постформинг, фурнитура Blum
Cette photo montre une grande cuisine américaine nature en L avec un évier de ferme, un placard à porte vitrée, des portes de placard blanches, un plan de travail en stratifié, une crédence marron, une crédence en feuille de verre, un électroménager blanc, un sol en bois brun, aucun îlot, un sol beige, un plan de travail marron et un plafond en lambris de bois.
Cette photo montre une grande cuisine américaine nature en L avec un évier de ferme, un placard à porte vitrée, des portes de placard blanches, un plan de travail en stratifié, une crédence marron, une crédence en feuille de verre, un électroménager blanc, un sol en bois brun, aucun îlot, un sol beige, un plan de travail marron et un plafond en lambris de bois.
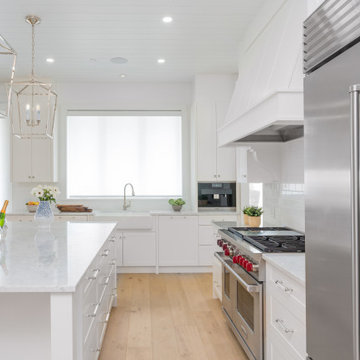
Aménagement d'une grande cuisine ouverte campagne en L avec un évier de ferme, un placard à porte shaker, des portes de placard blanches, plan de travail en marbre, une crédence blanche, une crédence en carrelage métro, un électroménager en acier inoxydable, parquet clair, îlot, un sol beige, un plan de travail blanc et un plafond en lambris de bois.
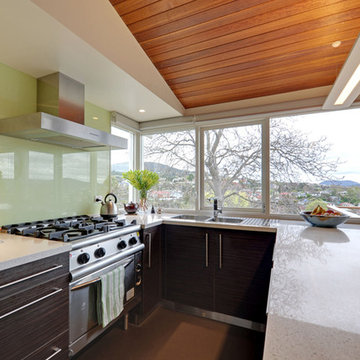
Cette photo montre une cuisine avec un évier posé, un placard à porte plane, des portes de placard marrons, un plan de travail en quartz modifié, une crédence verte, une crédence en feuille de verre, un électroménager en acier inoxydable, un sol en carrelage de céramique, îlot, un sol beige, un plan de travail beige et un plafond en lambris de bois.

Photography by Brice Ferre.
Open concept kitchen space with beams and beadboard walls. A light, bright and airy kitchen with great function and style.
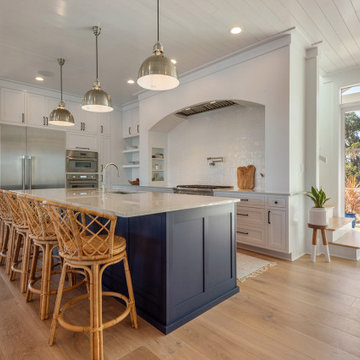
Exemple d'une cuisine bord de mer avec un évier encastré, un placard à porte shaker, des portes de placard blanches, un plan de travail en quartz, une crédence blanche, une crédence en céramique, un électroménager en acier inoxydable, parquet clair, îlot, un sol beige, un plan de travail gris et un plafond en lambris de bois.
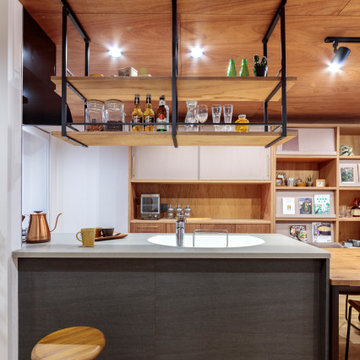
玄関入ってすぐにキッチン。キッチンに立つと、帰宅した家族の顔も、リビングにいる家族も、全てが見渡せます。
Réalisation d'une cuisine ouverte linéaire vintage avec un évier intégré, des portes de placard grises, un plan de travail en surface solide, une crédence blanche, un électroménager en acier inoxydable, parquet clair, un sol beige, un plan de travail gris et un plafond en lambris de bois.
Réalisation d'une cuisine ouverte linéaire vintage avec un évier intégré, des portes de placard grises, un plan de travail en surface solide, une crédence blanche, un électroménager en acier inoxydable, parquet clair, un sol beige, un plan de travail gris et un plafond en lambris de bois.
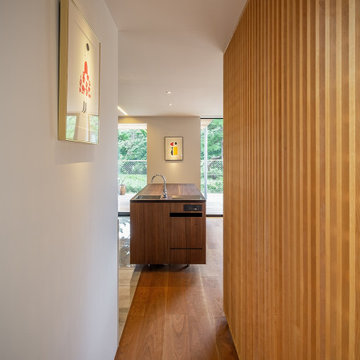
オーダキッチン
廊下よりキッチン・デッキテラス方向を見る。
格子の右がリビング。
Idée de décoration pour une cuisine ouverte parallèle en bois brun avec un plafond en lambris de bois, un évier encastré, un placard à porte affleurante, un plan de travail en bois, un sol en carrelage de porcelaine et un sol beige.
Idée de décoration pour une cuisine ouverte parallèle en bois brun avec un plafond en lambris de bois, un évier encastré, un placard à porte affleurante, un plan de travail en bois, un sol en carrelage de porcelaine et un sol beige.
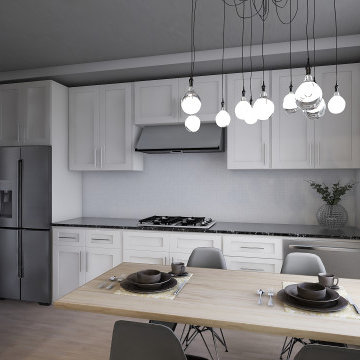
Cette image montre une cuisine ouverte linéaire minimaliste de taille moyenne avec un évier posé, un placard avec porte à panneau encastré, des portes de placard blanches, plan de travail en marbre, une crédence blanche, une crédence en mosaïque, un électroménager en acier inoxydable, parquet clair, aucun îlot, un sol beige, plan de travail noir et un plafond en lambris de bois.
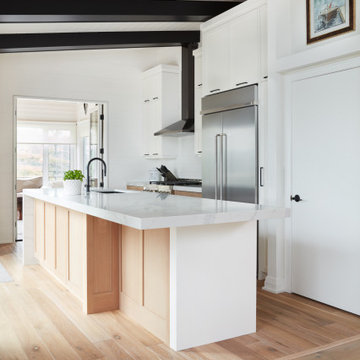
A contemporary white kitchen with rift white oak and maple cabinetry. In the middle of the kitchen is a large kitchen island, on one side of the island there is a water-fall edge quartz countertop. On the other side, the countertop hangs over the edge to make room for stools.
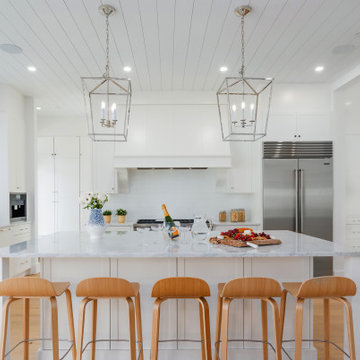
Idées déco pour une grande cuisine ouverte campagne en L avec un évier de ferme, un placard à porte shaker, des portes de placard blanches, plan de travail en marbre, une crédence blanche, une crédence en carrelage métro, un électroménager en acier inoxydable, parquet clair, îlot, un sol beige, un plan de travail blanc et un plafond en lambris de bois.
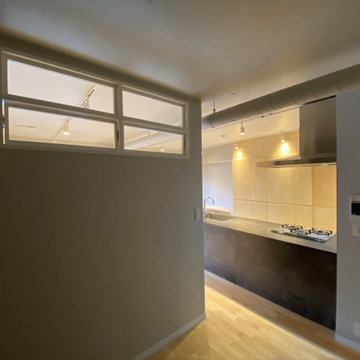
ユーティリティールームにはスライド窓を設置。アクセントにもしている。
Cette photo montre une cuisine ouverte linéaire moderne de taille moyenne avec un évier encastré, un placard à porte affleurante, des portes de placard grises, un plan de travail en surface solide, une crédence grise, une crédence en lambris de bois, un électroménager en acier inoxydable, un sol en linoléum, îlot, un sol beige, un plan de travail gris et un plafond en lambris de bois.
Cette photo montre une cuisine ouverte linéaire moderne de taille moyenne avec un évier encastré, un placard à porte affleurante, des portes de placard grises, un plan de travail en surface solide, une crédence grise, une crédence en lambris de bois, un électroménager en acier inoxydable, un sol en linoléum, îlot, un sol beige, un plan de travail gris et un plafond en lambris de bois.
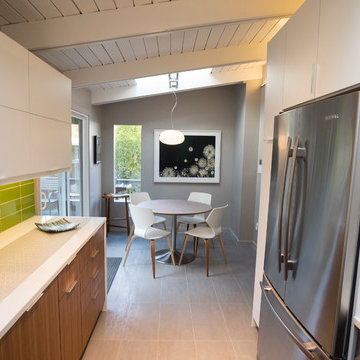
Cette image montre une cuisine américaine minimaliste en U de taille moyenne avec un évier encastré, un placard à porte plane, des portes de placard blanches, un plan de travail en quartz modifié, une crédence verte, une crédence en carreau de verre, un électroménager blanc, un sol en carrelage de porcelaine, aucun îlot, un sol beige, un plan de travail blanc et un plafond en lambris de bois.
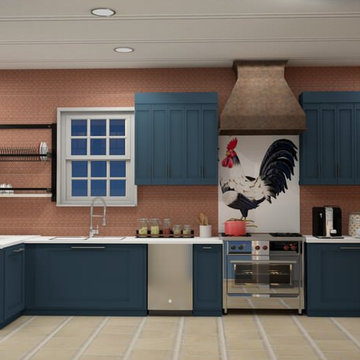
In this view of the kitchen we have removed the original window, added extra counter space on either side of the courtier 36" stove, miele dishwasher, and added a larger island at the end which doubles as cabinet space as well as houses the washer and dryer. There is a faux brick wall, and and we have made the small breakfast area feel separate by color blocking with a striped wallpaper.
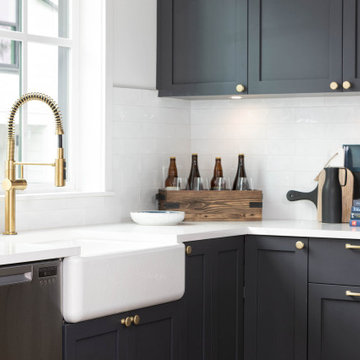
Cette photo montre une grande cuisine ouverte bord de mer en L avec un évier de ferme, un placard à porte shaker, des portes de placard noires, un plan de travail en quartz, une crédence jaune, une crédence en travertin, un électroménager en acier inoxydable, parquet clair, îlot, un sol beige, un plan de travail blanc et un plafond en lambris de bois.
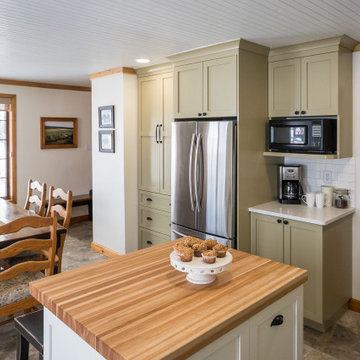
Réalisation d'une petite cuisine américaine champêtre en L avec un évier de ferme, un placard à porte shaker, des portes de placards vertess, un plan de travail en quartz modifié, une crédence blanche, une crédence en céramique, un sol en carrelage de céramique, îlot, un sol beige, un plan de travail blanc et un plafond en lambris de bois.
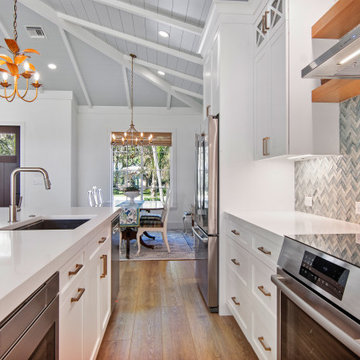
Sutton: Refined yet natural. A white wire-brush gives the natural wood tone a distinct depth, lending it to a variety of spaces.The Modin Rigid luxury vinyl plank flooring collection is the new standard in resilient flooring. Modin Rigid offers true embossed-in-register texture, creating a surface that is convincing to the eye and to the touch; a low sheen level to ensure a natural look that wears well over time; four-sided enhanced bevels to more accurately emulate the look of real wood floors; wider and longer waterproof planks; an industry-leading wear layer; and a pre-attached underlayment.

Photography by Brice Ferre.
Open concept kitchen space with beams and beadboard walls. A light, bright and airy kitchen with great function and style.
Idées déco de cuisines avec un sol beige et un plafond en lambris de bois
7