Idées déco de cuisines avec parquet peint et un sol beige
Trier par :
Budget
Trier par:Populaires du jour
1 - 20 sur 307 photos
1 sur 3
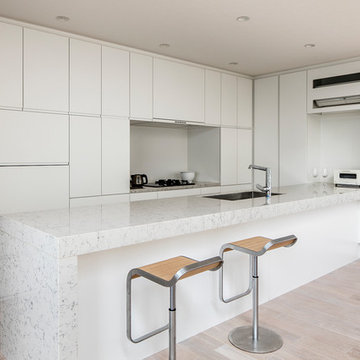
都心に暮らす
Cette photo montre une cuisine ouverte parallèle moderne avec un évier 1 bac, un placard à porte plane, des portes de placard blanches, plan de travail en marbre, parquet peint, une péninsule, un sol beige et un électroménager blanc.
Cette photo montre une cuisine ouverte parallèle moderne avec un évier 1 bac, un placard à porte plane, des portes de placard blanches, plan de travail en marbre, parquet peint, une péninsule, un sol beige et un électroménager blanc.
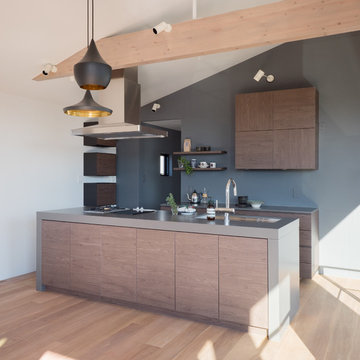
キッチンと照明
Inspiration pour une cuisine linéaire vintage en bois brun avec un évier 1 bac, un placard à porte plane, un plan de travail en inox, parquet peint, îlot et un sol beige.
Inspiration pour une cuisine linéaire vintage en bois brun avec un évier 1 bac, un placard à porte plane, un plan de travail en inox, parquet peint, îlot et un sol beige.
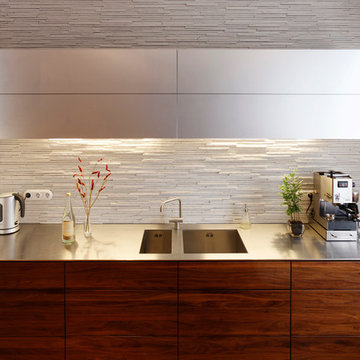
Réalisation d'une petite cuisine ouverte linéaire design en bois foncé avec un plan de travail en inox, un évier 2 bacs, un placard à porte plane, une crédence blanche, une crédence en carrelage de pierre, parquet peint, aucun îlot et un sol beige.
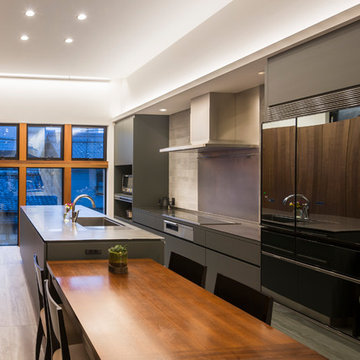
シンクが一体溶接されているステンレス厚5mmのカウンターは
広々作業が出来ます。
壁面クッカー側には家電収納や冷蔵庫が配置されていて動線が良い!
お手持ちのダイニングテーブルや造作家具とのバランスも
建築家の方が全体の空間を計算されているからこそ!
Cette photo montre une cuisine parallèle moderne avec un évier 1 bac, un placard à porte plane, des portes de placard grises, parquet peint, îlot, un sol beige et un plan de travail gris.
Cette photo montre une cuisine parallèle moderne avec un évier 1 bac, un placard à porte plane, des portes de placard grises, parquet peint, îlot, un sol beige et un plan de travail gris.

greg abbate
Cette image montre une petite cuisine ouverte design en U avec un évier encastré, un placard à porte plane, des portes de placard blanches, une crédence en dalle métallique, un électroménager en acier inoxydable, parquet peint, aucun îlot, un sol beige et un plan de travail beige.
Cette image montre une petite cuisine ouverte design en U avec un évier encastré, un placard à porte plane, des portes de placard blanches, une crédence en dalle métallique, un électroménager en acier inoxydable, parquet peint, aucun îlot, un sol beige et un plan de travail beige.

Réalisation d'une grande cuisine ouverte linéaire marine avec un évier de ferme, un placard avec porte à panneau encastré, des portes de placard blanches, un plan de travail en granite, une crédence grise, une crédence en céramique, un électroménager blanc, parquet peint, îlot, un sol beige, un plan de travail gris et poutres apparentes.

Idées déco pour une cuisine encastrable scandinave fermée et de taille moyenne avec un évier encastré, un placard à porte plane, des portes de placards vertess, un plan de travail en quartz, une crédence en carreau de verre, parquet peint, aucun îlot, un sol beige, une crédence multicolore et un plan de travail beige.

Idées déco pour une petite cuisine ouverte campagne en L avec un évier encastré, un placard avec porte à panneau encastré, des portes de placard blanches, un plan de travail en bois, une crédence multicolore, une crédence en céramique, un électroménager en acier inoxydable, parquet peint, aucun îlot, un sol beige, un plan de travail orange et poutres apparentes.
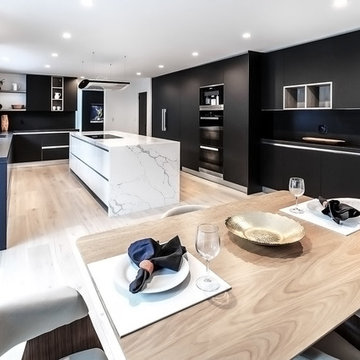
Italian Kitchen cabinetry product by MEF(Metropolitan Euro Furnishings Inc.) Cabinetry is by Miton.
Here we have MT210 Fenix Nero Ingo matched with open shelf Sincro Wood Rovere Neck accents. We have a clean and smooth look here matched with Black Miele Appliances. The Island was made with a white marble top to make it the center of attention, as well as a floating hood above.
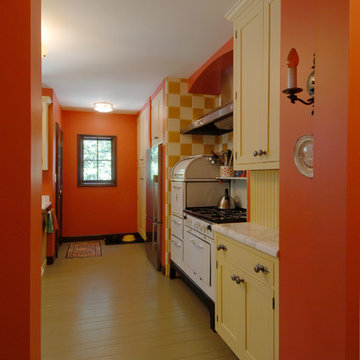
We designed this kitchen around a Wedgwood stove in a 1920s brick English farmhouse in Trestle Glenn. The concept was to mix classic design with bold colors and detailing.
Photography by: Indivar Sivanathan www.indivarsivanathan.com
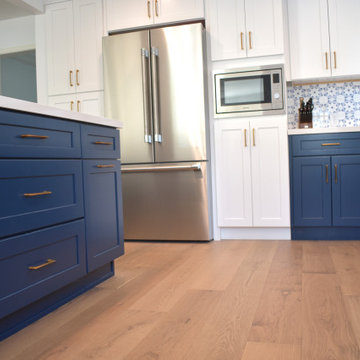
Midcentury Complete House Remodel Completed!
This project included wood floors replacement , paint walls and doors, 2 bathrooms renovation and kitchen remodel.
This project was accompanied by an interior in-house designer that helped the customers with ALL metatrails selections, combinations and much more
The Construction job was done by the best experts .
all managed and controlled by our licensed and experienced contractor
Remodeling and Design By Solidworks Remodeling Team
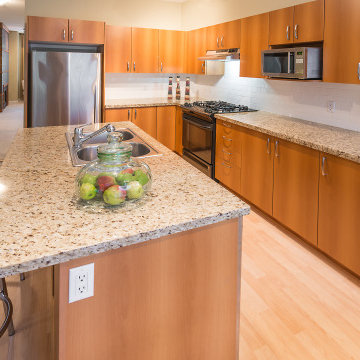
Craftsman designed kitchen remodel for Agoura Hills couple.
Aménagement d'une très grande cuisine américaine craftsman en L et bois brun avec un évier 2 bacs, un placard à porte plane, un plan de travail en granite, une crédence blanche, une crédence en carrelage de pierre, un électroménager en acier inoxydable, parquet peint, îlot, un sol beige et un plan de travail multicolore.
Aménagement d'une très grande cuisine américaine craftsman en L et bois brun avec un évier 2 bacs, un placard à porte plane, un plan de travail en granite, une crédence blanche, une crédence en carrelage de pierre, un électroménager en acier inoxydable, parquet peint, îlot, un sol beige et un plan de travail multicolore.

INT2 architecture
Inspiration pour une petite cuisine américaine linéaire urbaine avec un placard à porte plane, un plan de travail en bois, une crédence marron, une crédence en bois, parquet peint, un plan de travail marron, un évier 1 bac, un électroménager en acier inoxydable et un sol beige.
Inspiration pour une petite cuisine américaine linéaire urbaine avec un placard à porte plane, un plan de travail en bois, une crédence marron, une crédence en bois, parquet peint, un plan de travail marron, un évier 1 bac, un électroménager en acier inoxydable et un sol beige.
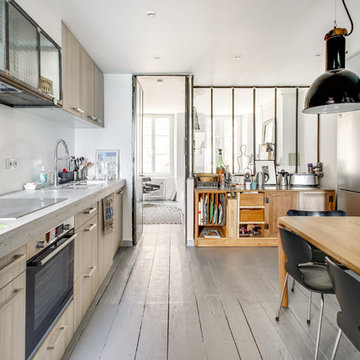
Inspiration pour une cuisine américaine nordique en bois clair avec un placard à porte plane, un plan de travail en béton, parquet peint, un sol beige et un plan de travail gris.
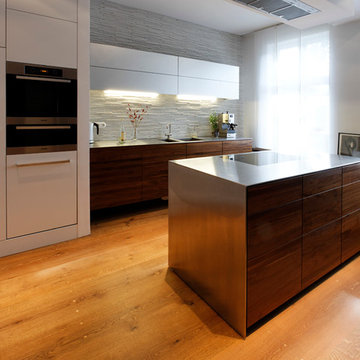
Heinrich Hermes I Berlin
Idées déco pour une petite cuisine ouverte linéaire contemporaine en bois foncé avec un évier 2 bacs, un placard à porte plane, un plan de travail en inox, une crédence blanche, une crédence en carrelage de pierre, un électroménager en acier inoxydable, parquet peint, aucun îlot et un sol beige.
Idées déco pour une petite cuisine ouverte linéaire contemporaine en bois foncé avec un évier 2 bacs, un placard à porte plane, un plan de travail en inox, une crédence blanche, une crédence en carrelage de pierre, un électroménager en acier inoxydable, parquet peint, aucun îlot et un sol beige.
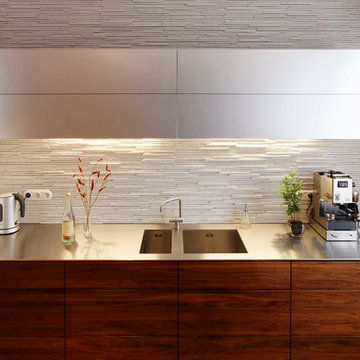
Heinrich Hermes I Berlin
Réalisation d'une petite cuisine ouverte linéaire design en bois foncé avec un évier 2 bacs, un placard à porte plane, un plan de travail en inox, une crédence blanche, une crédence en carrelage de pierre, un électroménager en acier inoxydable, parquet peint, aucun îlot et un sol beige.
Réalisation d'une petite cuisine ouverte linéaire design en bois foncé avec un évier 2 bacs, un placard à porte plane, un plan de travail en inox, une crédence blanche, une crédence en carrelage de pierre, un électroménager en acier inoxydable, parquet peint, aucun îlot et un sol beige.
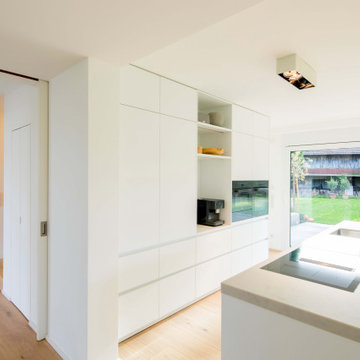
Exemple d'une grande cuisine ouverte linéaire tendance avec un évier encastré, un placard à porte plane, des portes de placard blanches, un plan de travail en surface solide, une crédence blanche, un électroménager de couleur, parquet peint, îlot, un sol beige et un plan de travail blanc.
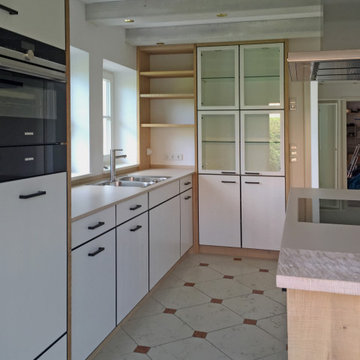
zeitgemäßer Landhausstil, gefühlvoll in den Bestand integriert
Aménagement d'une grande cuisine campagne en L fermée avec un évier 2 bacs, un placard à porte affleurante, des portes de placard blanches, un plan de travail en quartz, une crédence blanche, un électroménager noir, parquet peint, aucun îlot, un sol beige et un plan de travail beige.
Aménagement d'une grande cuisine campagne en L fermée avec un évier 2 bacs, un placard à porte affleurante, des portes de placard blanches, un plan de travail en quartz, une crédence blanche, un électroménager noir, parquet peint, aucun îlot, un sol beige et un plan de travail beige.
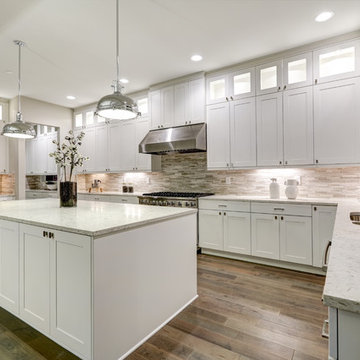
White marble counter tops complete this mid-century modern kitchen.
Idées déco pour une grande cuisine américaine rétro avec des portes de placard blanches, plan de travail en marbre, une crédence beige, une crédence en pierre calcaire, un électroménager en acier inoxydable, parquet peint, îlot et un sol beige.
Idées déco pour une grande cuisine américaine rétro avec des portes de placard blanches, plan de travail en marbre, une crédence beige, une crédence en pierre calcaire, un électroménager en acier inoxydable, parquet peint, îlot et un sol beige.
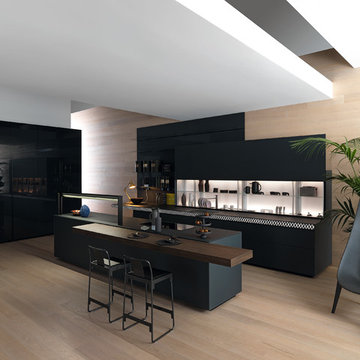
Valcucineの新たな代表的シリーズ「Genius Loci」。非日常的で新たな価値を提供します。
Exemple d'une cuisine parallèle moderne avec un évier 1 bac, un placard à porte plane, des portes de placard noires, parquet peint, îlot et un sol beige.
Exemple d'une cuisine parallèle moderne avec un évier 1 bac, un placard à porte plane, des portes de placard noires, parquet peint, îlot et un sol beige.
Idées déco de cuisines avec parquet peint et un sol beige
1