Idées déco de cuisines avec un sol blanc et un plafond en bois
Trier par :
Budget
Trier par:Populaires du jour
21 - 40 sur 160 photos
1 sur 3
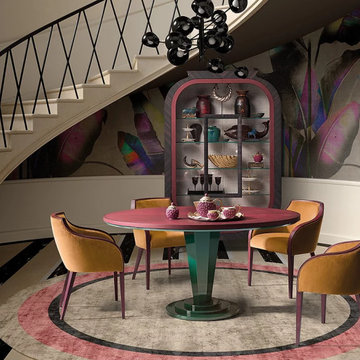
The Gran Duca line by Houss Expo gets its inspiration from the American Art Deco style, more specifically the one in its second stage, that of the "streamlining" (featuring sleek, aerodynamic lines).
From the American creativity that combined efficiency, strength, and elegance, a dream comes true to give life to an innovative line of furniture, fully customizable, and featuring precious volumes, lines, materials, and processing: Gran Duca.
The Gran Duca Collection is a hymn to elegance and great aesthetics but also to functionality in solutions that make life easier and more comfortable in every room, from the kitchen to the living room to the bedrooms.
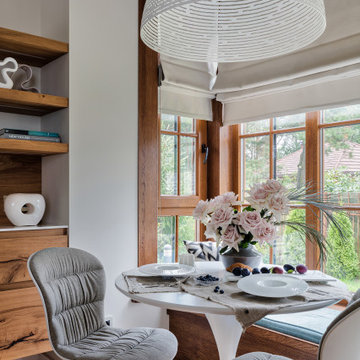
Exemple d'une grande cuisine ouverte blanche et bois tendance en U et bois clair avec placards, plan de travail en marbre, une crédence blanche, une crédence en marbre, un électroménager blanc, un sol en carrelage de porcelaine, îlot, un sol blanc, un plan de travail blanc et un plafond en bois.
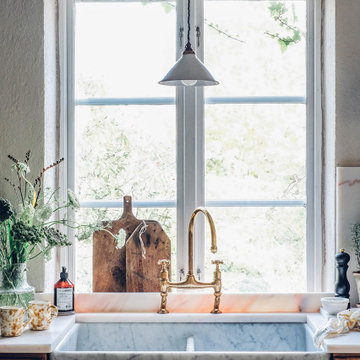
Idées déco pour une grande cuisine américaine rétro en U et bois brun avec un évier 2 bacs, plan de travail en marbre, une crédence rose, une crédence en marbre, un électroménager en acier inoxydable, parquet peint, 2 îlots, un sol blanc, un plan de travail rose et un plafond en bois.
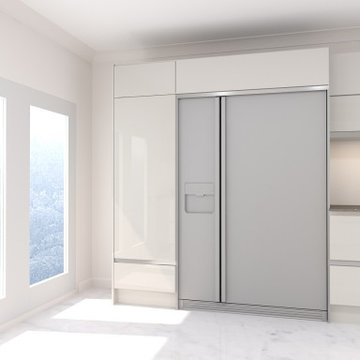
I-shaped Handleless Kitchen cashmere white finish
Réalisation d'une petite cuisine américaine minimaliste en U avec un évier 1 bac, un placard à porte plane, des portes de placard blanches, un plan de travail en quartz, une crédence blanche, une crédence en bois, un sol en marbre, un sol blanc, un plan de travail marron et un plafond en bois.
Réalisation d'une petite cuisine américaine minimaliste en U avec un évier 1 bac, un placard à porte plane, des portes de placard blanches, un plan de travail en quartz, une crédence blanche, une crédence en bois, un sol en marbre, un sol blanc, un plan de travail marron et un plafond en bois.
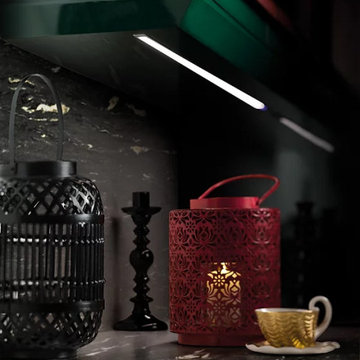
The Gran Duca line by Houss Expo gets its inspiration from the American Art Deco style, more specifically the one in its second stage, that of the "streamlining" (featuring sleek, aerodynamic lines).
From the American creativity that combined efficiency, strength, and elegance, a dream comes true to give life to an innovative line of furniture, fully customizable, and featuring precious volumes, lines, materials, and processing: Gran Duca.
The Gran Duca Collection is a hymn to elegance and great aesthetics but also to functionality in solutions that make life easier and more comfortable in every room, from the kitchen to the living room to the bedrooms.
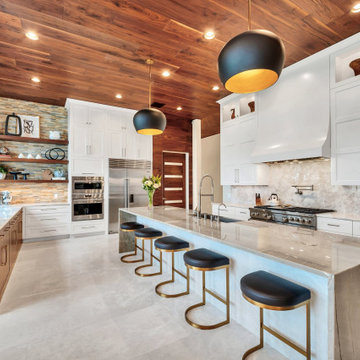
Idées déco pour une grande cuisine ouverte parallèle moderne avec un évier 1 bac, un placard à porte affleurante, des portes de placard blanches, un plan de travail en quartz, une crédence blanche, un électroménager en acier inoxydable, un sol en marbre, îlot, un sol blanc, un plan de travail blanc et un plafond en bois.
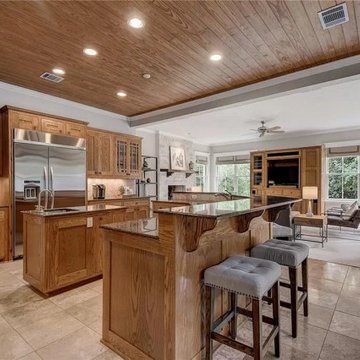
The kitchen features a large L shaped island with sink and raised eating counter, a central work island, and large builtin refrigerator. Kitchen looks into the Great Room with large wood windows.
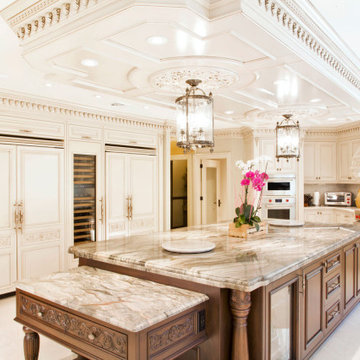
This traditional kitchen balances decorative details with elegance, to create a timeless design that feels luxurious and highly functional.
Inspiration pour une grande cuisine blanche et bois traditionnelle en U et bois vieilli fermée avec un évier posé, un placard à porte shaker, un plan de travail en quartz modifié, une crédence beige, une crédence en céramique, un électroménager en acier inoxydable, îlot, un sol blanc, un plan de travail beige et un plafond en bois.
Inspiration pour une grande cuisine blanche et bois traditionnelle en U et bois vieilli fermée avec un évier posé, un placard à porte shaker, un plan de travail en quartz modifié, une crédence beige, une crédence en céramique, un électroménager en acier inoxydable, îlot, un sol blanc, un plan de travail beige et un plafond en bois.
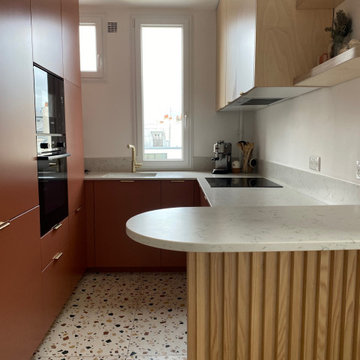
Inspiration pour une cuisine ouverte encastrable design en U et bois clair de taille moyenne avec un évier 1 bac, un placard à porte affleurante, un plan de travail en quartz, une crédence blanche, une crédence en quartz modifié, un sol en terrazzo, aucun îlot, un sol blanc, un plan de travail blanc et un plafond en bois.
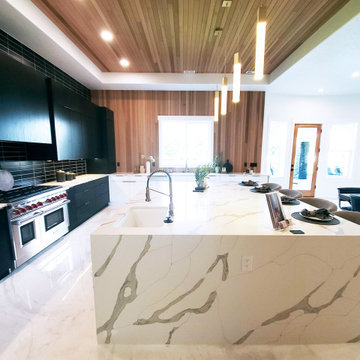
Cette photo montre une très grande cuisine ouverte tendance en U avec un évier encastré, un placard à porte plane, différentes finitions de placard, un plan de travail en quartz modifié, une crédence noire, une crédence en carreau de porcelaine, un électroménager en acier inoxydable, un sol en marbre, îlot, un sol blanc, un plan de travail blanc et un plafond en bois.
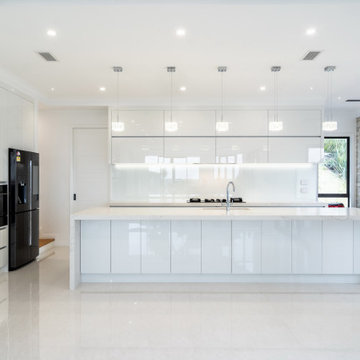
Stunning ultra modern kitchen by the team at KMD Kitchens.
Inspiration pour une cuisine américaine minimaliste avec un évier 1 bac, un placard avec porte à panneau encastré, un plan de travail en stratifié, une crédence blanche, une crédence en feuille de verre, un électroménager noir, un sol en carrelage de céramique, îlot, un sol blanc, un plan de travail blanc et un plafond en bois.
Inspiration pour une cuisine américaine minimaliste avec un évier 1 bac, un placard avec porte à panneau encastré, un plan de travail en stratifié, une crédence blanche, une crédence en feuille de verre, un électroménager noir, un sol en carrelage de céramique, îlot, un sol blanc, un plan de travail blanc et un plafond en bois.

Cul-de-sac single story on a hill soaking in some of the best views in NPK! Hidden gem boasts a romantic wood rear porch, ideal for al fresco meals while soaking in the breathtaking views! Lounge around in the organically added den w/ a spacious n’ airy feel, lrg windows, a classic stone wood burning fireplace and hearth, and adjacent to the open concept kitchen! Enjoy cooking in the kitchen w/ gorgeous views from the picturesque window. Kitchen equipped w/large island w/ prep sink, walkin pantry, generous cabinetry, stovetop, dual sinks, built in BBQ Grill, dishwasher. Also enjoy the charming curb appeal complete w/ picket fence, mature and drought tolerant landscape, brick ribbon hardscape, and a sumptuous side yard. LR w/ optional dining area is strategically placed w/ large window to soak in the mountains beyond. Three well proportioned bdrms! M.Bdrm w/quaint master bath and plethora of closet space. Master features sweeping views capturing the very heart of country living in NPK! M.bath features walk-in shower, neutral tile + chrome fixtures. Hall bath is turnkey with travertine tile flooring and tub/shower surround. Flowing floorplan w/vaulted ceilings and loads of natural light, Slow down and enjoy a new pace of life!
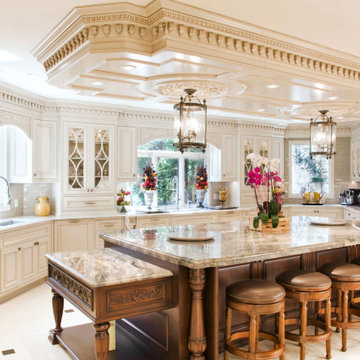
This traditional kitchen balances decorative details with elegance, to create a timeless design that feels luxurious and highly functional.
Idée de décoration pour une grande cuisine blanche et bois tradition en U et bois vieilli fermée avec un évier posé, un placard à porte shaker, un plan de travail en quartz modifié, une crédence beige, une crédence en céramique, un électroménager en acier inoxydable, îlot, un sol blanc, un plan de travail beige et un plafond en bois.
Idée de décoration pour une grande cuisine blanche et bois tradition en U et bois vieilli fermée avec un évier posé, un placard à porte shaker, un plan de travail en quartz modifié, une crédence beige, une crédence en céramique, un électroménager en acier inoxydable, îlot, un sol blanc, un plan de travail beige et un plafond en bois.
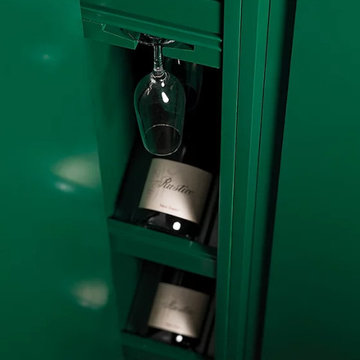
The Gran Duca line by Houss Expo gets its inspiration from the American Art Deco style, more specifically the one in its second stage, that of the "streamlining" (featuring sleek, aerodynamic lines).
From the American creativity that combined efficiency, strength, and elegance, a dream comes true to give life to an innovative line of furniture, fully customizable, and featuring precious volumes, lines, materials, and processing: Gran Duca.
The Gran Duca Collection is a hymn to elegance and great aesthetics but also to functionality in solutions that make life easier and more comfortable in every room, from the kitchen to the living room to the bedrooms.
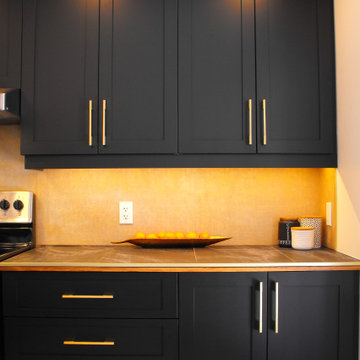
Beautiful backsplash made using Artmosphere Nature full panels with gold accent.
Aménagement d'une cuisine contemporaine avec un placard à porte shaker, des portes de placard noires, plan de travail carrelé, une crédence métallisée, une crédence en carreau de ciment, un électroménager en acier inoxydable, un sol en carrelage de porcelaine, îlot, un sol blanc, plan de travail noir et un plafond en bois.
Aménagement d'une cuisine contemporaine avec un placard à porte shaker, des portes de placard noires, plan de travail carrelé, une crédence métallisée, une crédence en carreau de ciment, un électroménager en acier inoxydable, un sol en carrelage de porcelaine, îlot, un sol blanc, plan de travail noir et un plafond en bois.
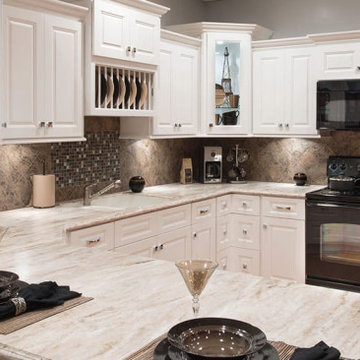
Aspen White offers a sensational firm white, raised panel cabinet style. Is traditional style with full overlay doors makes this beautiful style perfect for any kitchen, especially a kitchen with limited space. It will make the kitchen feel comfortable and stylish.
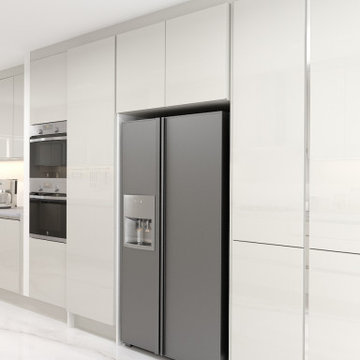
Shaker Style Kitchen cashmere ice gris classic quartz stone in white finish.
Aménagement d'une petite cuisine parallèle moderne fermée avec un évier 1 bac, un placard à porte affleurante, des portes de placard blanches, un plan de travail en quartz, une crédence blanche, une crédence en bois, un sol en marbre, un sol blanc, un plan de travail blanc et un plafond en bois.
Aménagement d'une petite cuisine parallèle moderne fermée avec un évier 1 bac, un placard à porte affleurante, des portes de placard blanches, un plan de travail en quartz, une crédence blanche, une crédence en bois, un sol en marbre, un sol blanc, un plan de travail blanc et un plafond en bois.
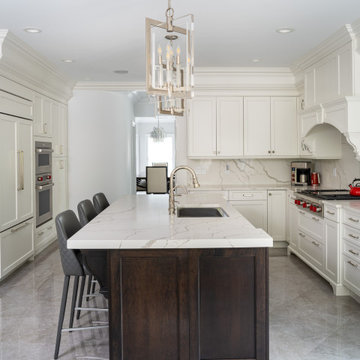
Exemple d'une grande cuisine parallèle moderne fermée avec un évier encastré, un placard avec porte à panneau encastré, des portes de placard blanches, plan de travail en marbre, une crédence blanche, une crédence en marbre, un électroménager en acier inoxydable, un sol en marbre, îlot, un sol blanc, un plan de travail blanc et un plafond en bois.
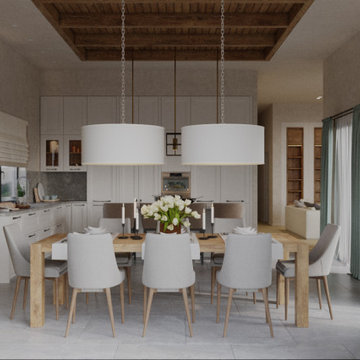
Exemple d'une grande cuisine américaine nature avec un évier 2 bacs, un placard avec porte à panneau surélevé, un plan de travail en granite, une crédence grise, un sol en carrelage de céramique, îlot, un sol blanc, un plan de travail blanc et un plafond en bois.
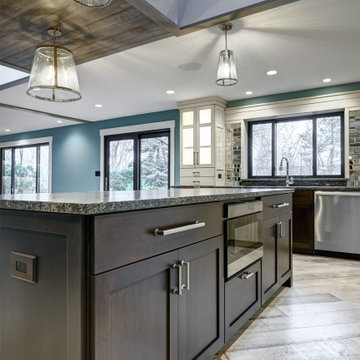
Elegant kitchen created using a myriad of custom wood finishes, brilliant mirrored tile backsplash, creating an inviting space that lends itself to family and friends.
Idées déco de cuisines avec un sol blanc et un plafond en bois
2