Idées déco de cuisines avec un sol blanc et un plan de travail gris
Trier par :
Budget
Trier par:Populaires du jour
101 - 120 sur 2 187 photos
1 sur 3
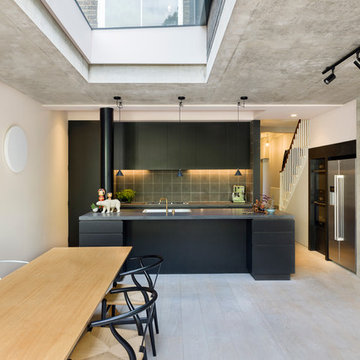
Andrew Meredith
Idée de décoration pour une grande cuisine américaine parallèle urbaine avec un évier intégré, un placard à porte plane, des portes de placard noires, une crédence grise, une crédence en carreau de ciment, un électroménager en acier inoxydable, parquet clair, îlot, un sol blanc et un plan de travail gris.
Idée de décoration pour une grande cuisine américaine parallèle urbaine avec un évier intégré, un placard à porte plane, des portes de placard noires, une crédence grise, une crédence en carreau de ciment, un électroménager en acier inoxydable, parquet clair, îlot, un sol blanc et un plan de travail gris.
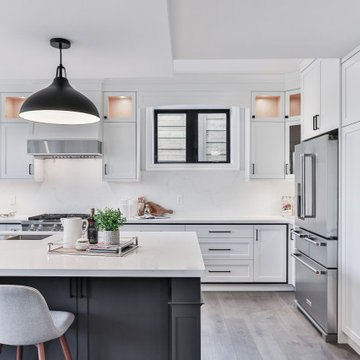
Discover the allure of timeless design with our Classic Traditional Kitchen Redesign. Our meticulous approach to craftsmanship brings classic elements into the modern era, creating a kitchen that marries sophistication with functionality."
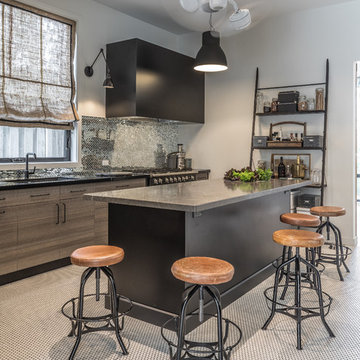
Tracey Fines
Aménagement d'une cuisine linéaire éclectique en bois clair avec un évier encastré, un placard à porte plane, une crédence métallisée, îlot, un sol blanc et un plan de travail gris.
Aménagement d'une cuisine linéaire éclectique en bois clair avec un évier encastré, un placard à porte plane, une crédence métallisée, îlot, un sol blanc et un plan de travail gris.
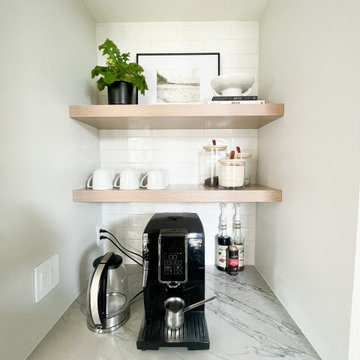
We kept the majority of the existing cabinetry and painted it white, modified the existing island to make it larger and painted it black, and purchased custom white oak pantry cabinets by the fridge for much needed storage. We removed the upper cabinetry on one of the walls and replaced them with floating shelves to make the space feel more open. We added quartzite countertops with white subway tiles and balanced it out with brass pendants and hardware for contrast. We also added floating shelves to the area next to the kitchen to create a dedicated coffee bar station.
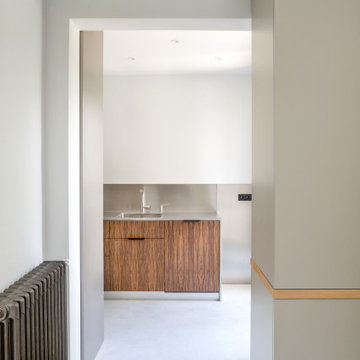
Cette photo montre une cuisine ouverte linéaire et blanche et bois tendance en bois foncé avec un évier intégré, un placard avec porte à panneau encastré, un plan de travail en inox, une crédence grise, une crédence en dalle métallique, un électroménager en acier inoxydable, un sol blanc et un plan de travail gris.

This kitchen replaced the one original to this 1963 built residence. The now empty nester couple entertain frequently including their large extended family during the holidays. Separating work and social spaces was as important as crafting a space that was conducive to their love of cooking and hanging with family and friends. Simple lines, simple cleanup, and classic tones create an environment that will be in style for many years. Subtle unique touches like the painted wood ceiling, pop up island receptacle/usb and receptacles/usb hidden at the bottom of the upper cabinets add functionality and intrigue. Ample LED lighting on dimmers both ceiling and undercabinet mounted provide ample task lighting. SubZero 42” refrigerator, 36” Viking Range, island pendant lights by Restoration Hardware. The ceiling is framed with white cove molding, the dark colored beadboard actually elevates the feeling of height. It was sanded and spray painted offsite with professional automotive paint equipment. It reflects light beautifully. No one expects this kind of detail and it has been quite fun watching people’s reactions to it. There are white painted perimeter cabinets and Walnut stained island cabinets. A high gloss, mostly white floor was installed from the front door, down the foyer hall and into the kitchen. It contrasts beautifully with the existing dark hardwood floors.Designers Patrick Franz and Kimberly Robbins. Photography by Tom Maday.
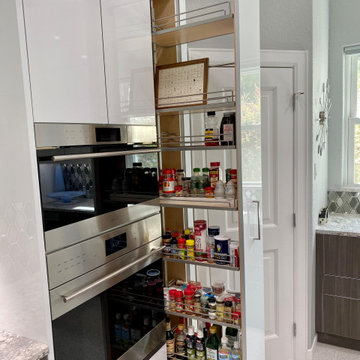
The Wolf Speed Oven and Wolf Convection Oven are flush-mounted within the cabinet doors, and a tall pull-out pantry provides convenient access to often-used items.
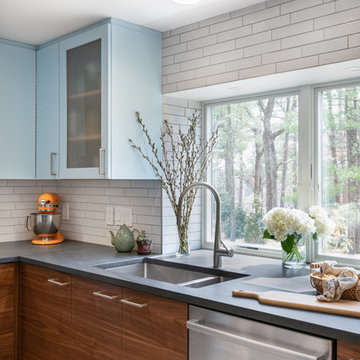
Kitchen renovation features a new window pop-out flush to the counter which creates a dramatic light-filled volume behind the sink. Walnut-veneered and painted cabinetry, porcelain brick-shaped tile with a high gloss glaze. Pietra Cardosa natural stone counter.
Photo © Heidi Solander.
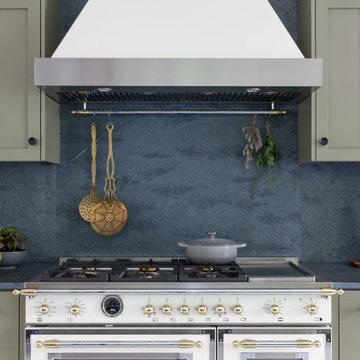
The Bertazzoni Heritage Series Range in a warm ivory color brings an undeniably classic look to Laurie March's new kitchen. Centering the design and standing out among the beautiful pastel green, the range is the focal point of the kitchen and the classic feel provides a nod to the home's 100 year history. Explore how Laurie transformed her kitchen and get inspiried by her full kitchen design.
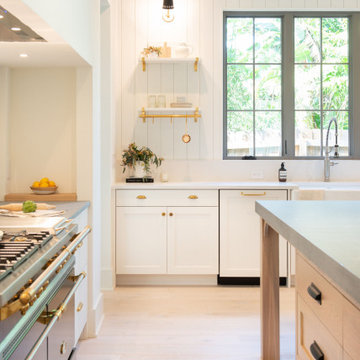
a California Casual kitchen with lots of natural light, natural elements and a statement range.
Idées déco pour une grande cuisine américaine méditerranéenne en U avec un évier de ferme, un placard à porte shaker, des portes de placard blanches, un plan de travail en stéatite, une crédence blanche, une crédence en quartz modifié, un électroménager noir, parquet clair, îlot, un sol blanc et un plan de travail gris.
Idées déco pour une grande cuisine américaine méditerranéenne en U avec un évier de ferme, un placard à porte shaker, des portes de placard blanches, un plan de travail en stéatite, une crédence blanche, une crédence en quartz modifié, un électroménager noir, parquet clair, îlot, un sol blanc et un plan de travail gris.
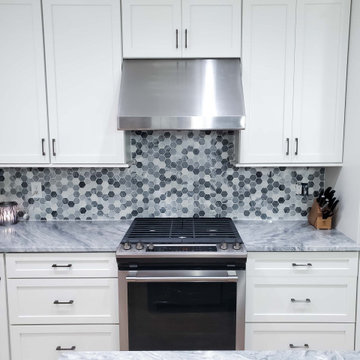
This professional-grade range hood is one of our most popular professional range hoods.
The PLJW 108 features a modern, minimalistic design. It is available with 4 speeds, which makes it a flexible option for your kitchen. Whether you are frying food, conversing with your family while your hood is running, or anything in between, this wall range hood has a setting for you. Simple and easy to use 4 button controls set the fan speed and lights and are tucked away out of sight.
It runs at a max speed of 1000 CFM, perfect for the most intense cooks! Its heavy duty stainless steel baffle filters will filter contaminants out of your kitchen with ease.
Bright LED lights will streamline your cooking process.
This wall range hood was made from 1.0mm Brushed Stainless Steel for strength and durability. This Professional Range Hood is not only easy to use but easy to install and will perform at top quality for years to come.
Specifications;
♦ 4 Speed, 1000 Max. CFM Blower
♦ SuperQuiet - 400 cfm (1.4 Sones)
♦ Low Speed - 600 cfm (3.5 Sones)
♦ Medium Speed - 800 cfm (5.6 Sones)
♦ High Speed - 1000 cfm (7.0 Sones)
♦ Hood height: 18 inches
♦ Hood depth: 24 inches
♦ Power: 110 v / 60 Hz
♦ Duct size: 8"
Available sizes: 30", 36", 42", 48"
For more information, check out the product pages here:
https://www.prolinerangehoods.com/catalogsearch/result/?q=pljw%20108
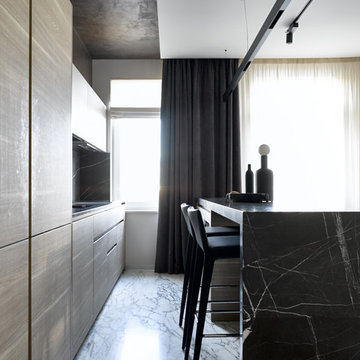
Гостиная, объединенная с кухней. Вид на окно через пространство кухни
Авторский коллектив : Екатерина Вязьминова, Иван Сельвинский
Фото : Сергей Ананьев
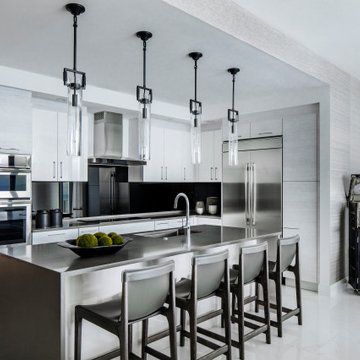
Cette image montre une cuisine design en L avec un évier encastré, un placard à porte plane, des portes de placard grises, une crédence noire, une crédence en dalle de pierre, un électroménager en acier inoxydable, îlot, un sol blanc et un plan de travail gris.
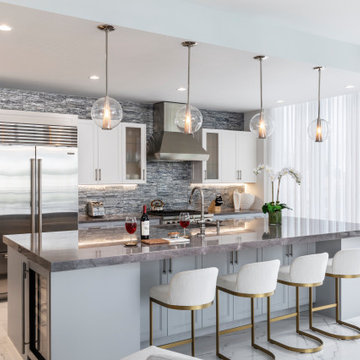
Interior design of a 3/3 luxury condominium completely suited for a corporate business owner.
Idées déco pour une grande cuisine parallèle contemporaine avec un évier encastré, un placard à porte shaker, des portes de placard blanches, une crédence grise, un électroménager en acier inoxydable, îlot, un sol blanc et un plan de travail gris.
Idées déco pour une grande cuisine parallèle contemporaine avec un évier encastré, un placard à porte shaker, des portes de placard blanches, une crédence grise, un électroménager en acier inoxydable, îlot, un sol blanc et un plan de travail gris.
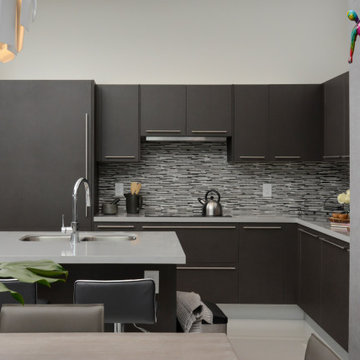
Aménagement d'une cuisine américaine contemporaine en L et bois foncé de taille moyenne avec un évier encastré, un plan de travail en quartz, une crédence multicolore, une crédence en céramique, un électroménager en acier inoxydable, un sol en carrelage de porcelaine, îlot, un sol blanc et un plan de travail gris.
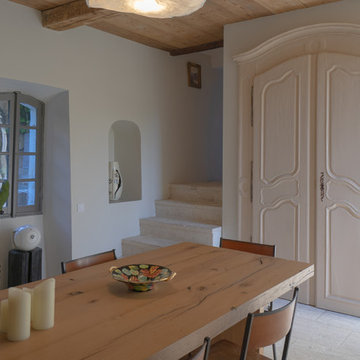
le salon au rdc qui est l'entrée de cette maison a été transformé en espace cuisine ,salle à manger . Un escalier a remplacé une ancienne douche derrière cette porte qui permet de relier la pièce sous sol (sous oeuvre ).
Une façade de placard Provençale XVIII em viens redonner l'esprit d'origine de cette maison . Plafond bois réalisé en planche à fromage et poutres anciennes
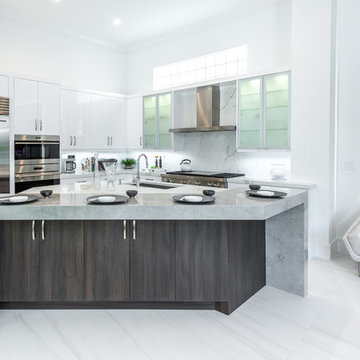
Cette photo montre une cuisine tendance avec un placard à porte plane, des portes de placard blanches, un électroménager en acier inoxydable, îlot, un évier encastré, une crédence blanche, un sol blanc et un plan de travail gris.
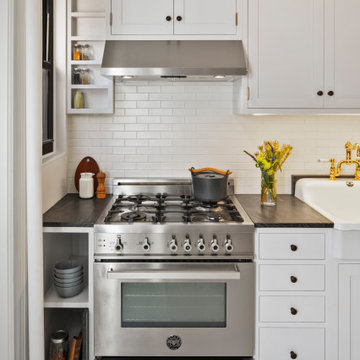
Cette photo montre une petite cuisine linéaire chic avec un évier de ferme, un placard à porte shaker, des portes de placard grises, plan de travail en marbre, une crédence jaune, une crédence en carrelage métro, un électroménager en acier inoxydable, parquet peint, un sol blanc et un plan de travail gris.
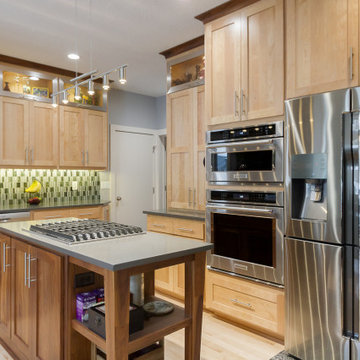
Mixed material, fun kitchen, stainless doors, maple, walnut, unique, one of a kind
Idées déco pour une cuisine moderne en bois clair avec un évier encastré, un placard à porte shaker, un plan de travail en quartz modifié, une crédence multicolore, une crédence en carreau de verre, un électroménager en acier inoxydable, parquet clair, îlot, un sol blanc et un plan de travail gris.
Idées déco pour une cuisine moderne en bois clair avec un évier encastré, un placard à porte shaker, un plan de travail en quartz modifié, une crédence multicolore, une crédence en carreau de verre, un électroménager en acier inoxydable, parquet clair, îlot, un sol blanc et un plan de travail gris.
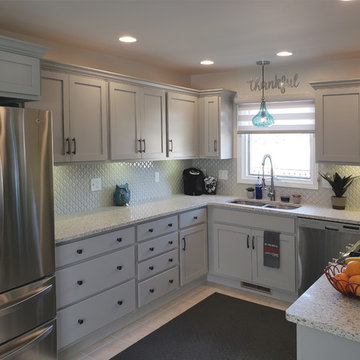
This was a typical kitchen from the 1970's, with orange-stained cabinets and awkward storage. The homowner choose to keep the current layout, but picked out some wonderfully updated materials, including grey shaker cabinets, quartz countertops, and a beautifully textured backsplash tile. She accented the kitchen with a whimsical teal light and accessories.
Idées déco de cuisines avec un sol blanc et un plan de travail gris
6