Idées déco de cuisines avec un sol blanc
Trier par :
Budget
Trier par:Populaires du jour
1 - 20 sur 68 photos
1 sur 3
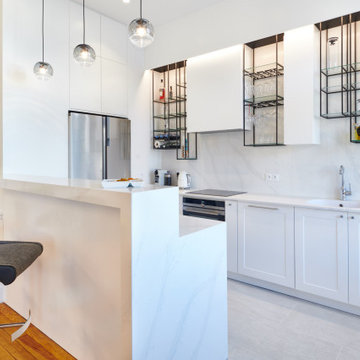
Réalisation d'une cuisine parallèle design de taille moyenne avec un évier intégré, un placard à porte shaker, des portes de placard blanches, une crédence blanche, un électroménager en acier inoxydable, aucun îlot, un sol blanc et un plan de travail blanc.

Aménagement d'une grande cuisine contemporaine en U fermée avec un placard à porte plane, un plan de travail en quartz, un sol en carrelage de porcelaine, îlot, un sol blanc, un évier 1 bac, des portes de placard blanches, une crédence blanche, une crédence en dalle de pierre, un électroménager en acier inoxydable, un plan de travail blanc et fenêtre au-dessus de l'évier.
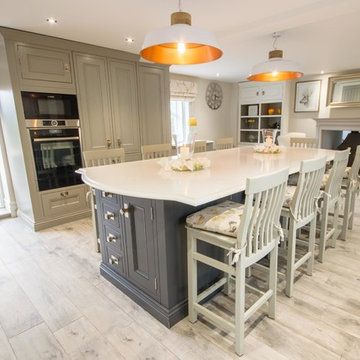
Maclaren Jones
Cette photo montre une cuisine nature de taille moyenne avec un placard avec porte à panneau surélevé, îlot et un sol blanc.
Cette photo montre une cuisine nature de taille moyenne avec un placard avec porte à panneau surélevé, îlot et un sol blanc.

Ed Butera
Cette image montre une cuisine design en L avec un placard à porte plane, des portes de placard blanches, une crédence multicolore, une crédence en carreau briquette, un électroménager en acier inoxydable, un sol en marbre, 2 îlots, un sol blanc et un plan de travail gris.
Cette image montre une cuisine design en L avec un placard à porte plane, des portes de placard blanches, une crédence multicolore, une crédence en carreau briquette, un électroménager en acier inoxydable, un sol en marbre, 2 îlots, un sol blanc et un plan de travail gris.
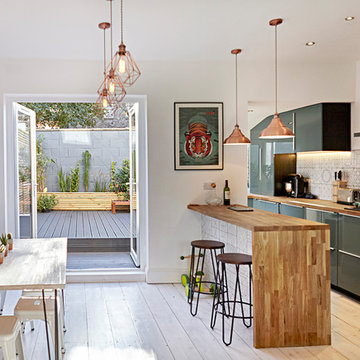
Cette photo montre une cuisine américaine parallèle tendance de taille moyenne avec un placard à porte plane, des portes de placards vertess, un plan de travail en bois, parquet clair, un sol blanc et une péninsule.
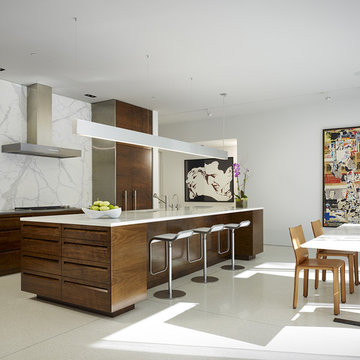
construction - goldberg general contracting, inc.
interiors - sherry koppel design
photography - Steve hall / hedrich blessing
Idées déco pour une cuisine encastrable contemporaine avec un sol blanc.
Idées déco pour une cuisine encastrable contemporaine avec un sol blanc.
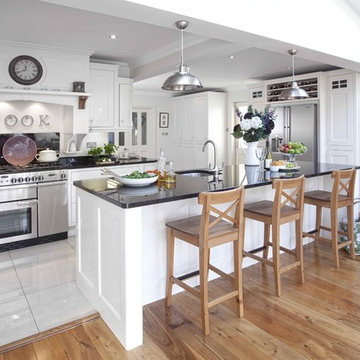
A beautiful hand made full inframe or face frame inset kitchen made from solid wood and hand painted in Farrow & Ball 'Almost White.'
The painted finish is complimented by the walnut detailing inside the cabinets, on the corbels over the range cooker, and on the wine rack over the American fridge freezer.
A timeless painted kitchen from Noel Dempsey.

Room size: 28' x 31'
Ceiling height: 11'
Cette photo montre une cuisine tendance en L et bois brun avec un placard à porte plane, 2 îlots, fenêtre, un plan de travail gris, un sol blanc et fenêtre au-dessus de l'évier.
Cette photo montre une cuisine tendance en L et bois brun avec un placard à porte plane, 2 îlots, fenêtre, un plan de travail gris, un sol blanc et fenêtre au-dessus de l'évier.

An accent colour of fuscia pink creates a lively feel to this clean, contemporary white gloss kitchen. Adding a touch of the owners personality to this large family space within the home. Photos by Phil Green
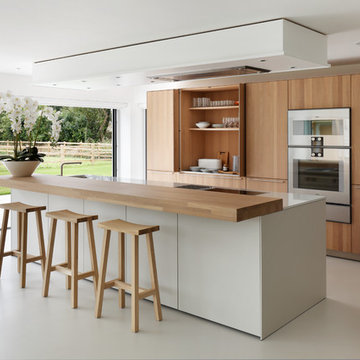
Kitchen by bulthaup
Photography by Alex James Photography
Cette photo montre une cuisine scandinave en bois clair avec un placard à porte plane, îlot et un sol blanc.
Cette photo montre une cuisine scandinave en bois clair avec un placard à porte plane, îlot et un sol blanc.

Exemple d'une cuisine parallèle tendance de taille moyenne avec un évier 2 bacs, des portes de placard noires, un plan de travail en surface solide, un placard à porte plane, une crédence blanche, un électroménager en acier inoxydable, îlot et un sol blanc.
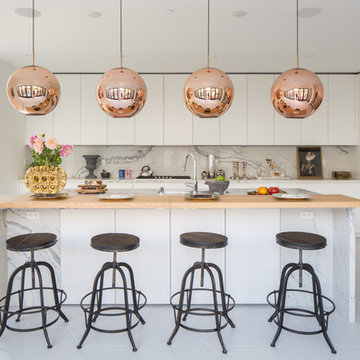
Réalisation d'une grande cuisine design en L fermée avec un évier encastré, un placard à porte plane, des portes de placard blanches, une crédence blanche, un électroménager en acier inoxydable, îlot, un sol blanc, un plan de travail en bois, une crédence en marbre et un sol en carrelage de porcelaine.
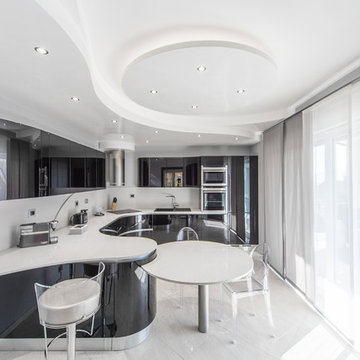
Aménagement d'une cuisine américaine contemporaine en U avec un évier 2 bacs, un placard à porte plane, des portes de placard noires, une crédence blanche, un électroménager en acier inoxydable, une péninsule, un sol blanc et un plan de travail blanc.
The kitchen is simple and elegant in colour. Light polished porcelain tiles line the floor of this style, whilst the dark timber features in the cabinetry are used to enhance the bold oversized pieces of furniture in the home.
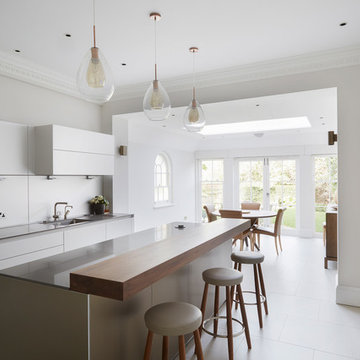
The renovation of this classic Wimbledon townhouse was the perfect opportunity to update an existing Bang and Olufsen audio system. In the Kitchen we installed B&O ceiling speakers with an in-wall subwoofer. What these speakers may lack in discretion they make up for in design, looking sleek and stylish, perfectly in keeping with the style of the house.
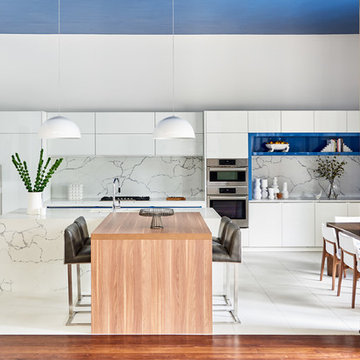
Cette image montre une cuisine américaine design avec un placard à porte plane, des portes de placard blanches, une crédence blanche, un électroménager en acier inoxydable, 2 îlots, un sol blanc, un plan de travail blanc, plan de travail en marbre et une crédence en marbre.
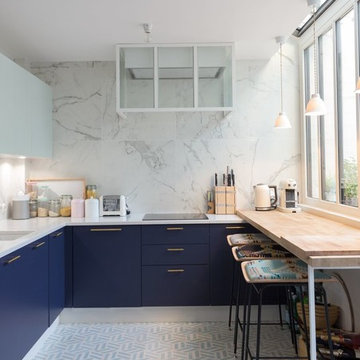
Photos: Robin Petillault
Inspiration pour une cuisine américaine design en U avec un évier encastré, un placard à porte plane, des portes de placard bleues, une crédence blanche et un sol blanc.
Inspiration pour une cuisine américaine design en U avec un évier encastré, un placard à porte plane, des portes de placard bleues, une crédence blanche et un sol blanc.
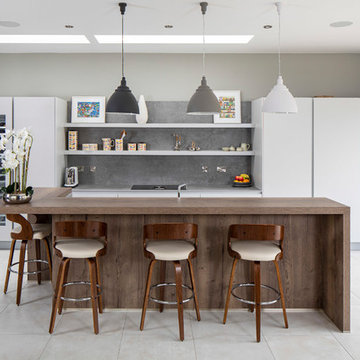
Introducing Modern living in a Victorian refurbishment.
This project was part of the renovation of a captivating period property. The home is an elegant representation of architecture built for the gentry at the end of the Victorian era. Since the extension to the house has a contemporary character, this presented the challenge of designing a kitchen that would complement both the classic and modern styles.
To reflect the characteristics of the construction, we used Platinum from the Leicht Ceres-C Range accompanied by a hand finished concrete surface in Brasilia on the island from the Concrete-C range. A breakfast bar in Limes Oak with matching cladding on the front is reminiscent of a timeless fashion that draws everything together. The worktops are Dekton Keon, which radiates a naturalness that is appropriate for modern environments. Its broad colour range is airy, and its brightness enhances the natural light that is carried into the room via the large windows at the rear.
The majority of the appliances are from Siemens, underpinning a modern functionality and practicality. A larder refrigerator and freezer are integrated into the tall presses adjoining a glass-fronted wine fridge. Concealed by a pair of disappearing pocket doors, the double ovens with warming drawers are revealed for meal prep. The sink is equipped with a Quooker instant hot water tap. The Bora hob with built-in extraction eliminates the need for a noisy, bulky overhead extraction unit and facilitates the open shelving in a matching Platinum finish.
"I now have the kitchen of my dreams! Thanks to the experience, advice and patience provided by the team at McNally Living. After only two weeks, I don't know how I lived without my Quooker hot and cold filtered water tap not to mention all of the other appliances. My Bora extractor means that I no longer have to open every window in the house when cooking. The quality and finish of the kitchen are exemplary, and the advice on sourcing the perfect worktop was invaluable. I would recommend McNally without hesitation as my experience from design through installation was 100% positive.”
-Tracey, Clontarf.
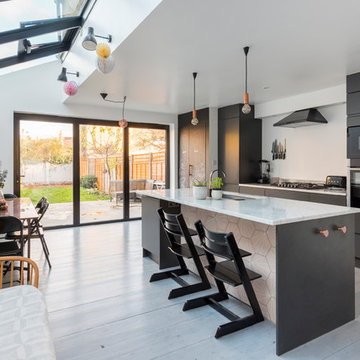
Aménagement d'une cuisine américaine linéaire contemporaine de taille moyenne avec un placard à porte plane, des portes de placard noires, plan de travail en marbre, parquet clair, îlot et un sol blanc.

Exemple d'une cuisine américaine tendance en U de taille moyenne avec un placard avec porte à panneau encastré, des portes de placard blanches, un électroménager en acier inoxydable, un évier 2 bacs, un plan de travail en surface solide, une crédence blanche, sol en stratifié, une péninsule, un sol blanc et un plan de travail gris.
Idées déco de cuisines avec un sol blanc
1