Idées déco de cuisines avec un sol blanc
Trier par :
Budget
Trier par:Populaires du jour
81 - 100 sur 3 187 photos
1 sur 3
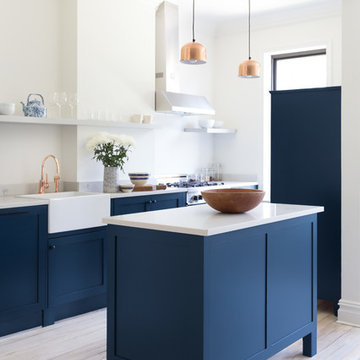
Ridgewood Rowhouse / renovation and decoration project / photo of completed kitchen / White Arrow Interior Design
Inspiration pour une cuisine américaine design avec un évier de ferme, un placard à porte shaker, des portes de placard bleues, un plan de travail en quartz, un électroménager en acier inoxydable, parquet clair, îlot et un sol blanc.
Inspiration pour une cuisine américaine design avec un évier de ferme, un placard à porte shaker, des portes de placard bleues, un plan de travail en quartz, un électroménager en acier inoxydable, parquet clair, îlot et un sol blanc.
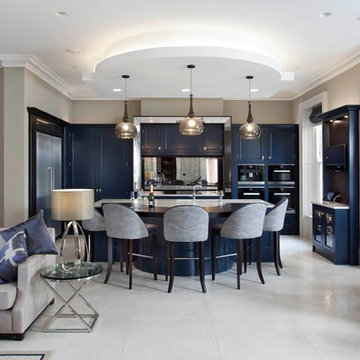
Cette photo montre une cuisine ouverte chic en U avec un placard avec porte à panneau encastré, des portes de placard bleues, une crédence miroir, un électroménager noir, îlot et un sol blanc.

Colin Perry
Réalisation d'une petite cuisine américaine design en bois clair et U avec un placard à porte plane, une crédence grise, un électroménager en acier inoxydable, îlot, un évier encastré, un plan de travail en quartz modifié, une crédence en carreau briquette, sol en béton ciré, un sol blanc et un plan de travail blanc.
Réalisation d'une petite cuisine américaine design en bois clair et U avec un placard à porte plane, une crédence grise, un électroménager en acier inoxydable, îlot, un évier encastré, un plan de travail en quartz modifié, une crédence en carreau briquette, sol en béton ciré, un sol blanc et un plan de travail blanc.

Cette image montre une cuisine traditionnelle en U fermée avec un placard à porte shaker, des portes de placard bleues, une crédence en brique, un électroménager en acier inoxydable, îlot, un sol blanc et un plan de travail blanc.
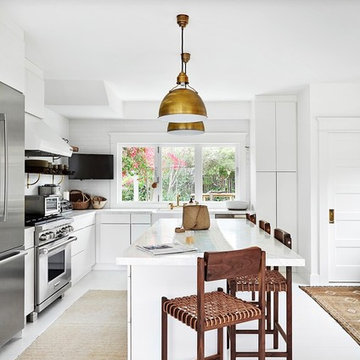
Cette photo montre une cuisine bord de mer en L avec un évier de ferme, un placard à porte plane, des portes de placard blanches, une crédence blanche, un électroménager en acier inoxydable, îlot, un sol blanc et un plan de travail blanc.

New galley kitchen fits existing footprint without changes to the exterior. The plan was tweaked, changing doors and removing a brick flue, but had little impact on adjoining dining and living rooms.
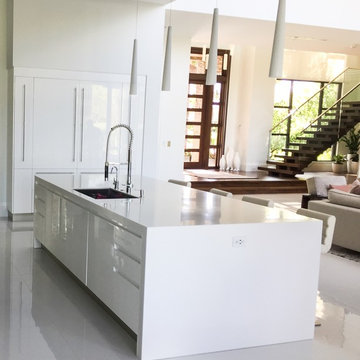
Designer White Corian countertop and waterfall
Cette photo montre une cuisine ouverte moderne en L de taille moyenne avec un plan de travail en surface solide, un évier encastré, un placard à porte plane, des portes de placard blanches, une crédence marron, une crédence en dalle de pierre, un électroménager en acier inoxydable, un sol en carrelage de porcelaine, îlot, un sol blanc et un plan de travail blanc.
Cette photo montre une cuisine ouverte moderne en L de taille moyenne avec un plan de travail en surface solide, un évier encastré, un placard à porte plane, des portes de placard blanches, une crédence marron, une crédence en dalle de pierre, un électroménager en acier inoxydable, un sol en carrelage de porcelaine, îlot, un sol blanc et un plan de travail blanc.
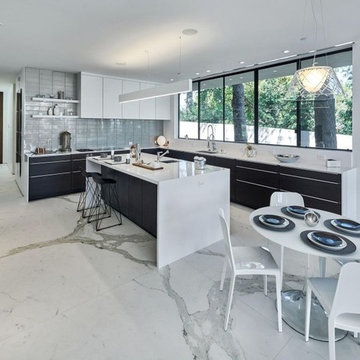
Réalisation d'une grande cuisine ouverte minimaliste en L avec un évier encastré, un placard à porte plane, des portes de placard blanches, un plan de travail en quartz, une crédence grise, un électroménager en acier inoxydable, un sol en marbre, îlot et un sol blanc.

Expanding the island gave the family more space to relax, work or entertain. The original island was less than half the size and housed the stove top, leaving little space for much else.

Idée de décoration pour une grande cuisine ouverte tradition en L et bois foncé avec un évier 2 bacs, un placard à porte shaker, un plan de travail en granite, une crédence multicolore, une crédence en carreau briquette, un électroménager en acier inoxydable, un sol en marbre, îlot et un sol blanc.
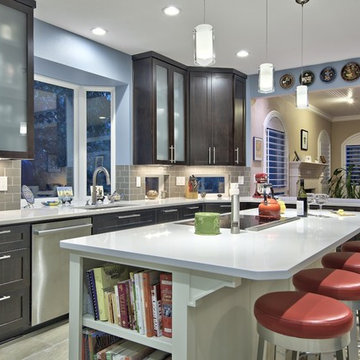
The frosted glass inserts in upper cabinets on either side of the sink achieve a beautiful aesthetic along with the Key West cabinet hardware, which adds a stylish modern touch.
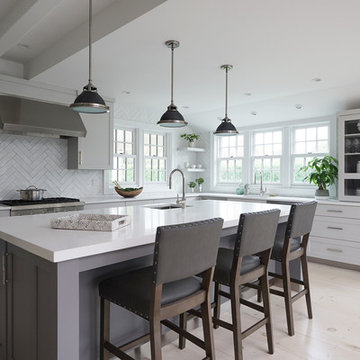
This was a complete interior renovation project of a client’s second home. DEANE collaborated with the client on the design of 5 bathrooms and all the built-ins in addition to the kitchen. The home had an open floor plan with wide pine, bleached flooring throughout but was a challenge because of the various ceiling heights and support beams that needed to be accommodated. The homeowner wanted to able to casually host large gatherings without worrying about maintenance or upkeep. The kitchen cabinetry, featuring chamfer style doors, is painted a pale grey, with a darker, charcoal grey selected for the center island to accent the space. All appliances are stainless steel, with the dishwasher and trash/recycling drawers faced in the same material to mimic the dishwasher. The countertops are an engineered quartz in white, while the cooktop backsplash is a white ceramic tile in a soothing herringbone pattern.

Room size: 28' x 31'
Ceiling height: 11'
Cette photo montre une cuisine tendance en L et bois brun avec un placard à porte plane, 2 îlots, fenêtre, un plan de travail gris, un sol blanc et fenêtre au-dessus de l'évier.
Cette photo montre une cuisine tendance en L et bois brun avec un placard à porte plane, 2 îlots, fenêtre, un plan de travail gris, un sol blanc et fenêtre au-dessus de l'évier.

Aménagement d'une cuisine américaine linéaire et encastrable contemporaine de taille moyenne avec un évier intégré, un placard à porte plane, des portes de placard grises, un plan de travail en surface solide, une crédence en feuille de verre, un sol en bois brun, aucun îlot, un sol blanc et un plan de travail blanc.
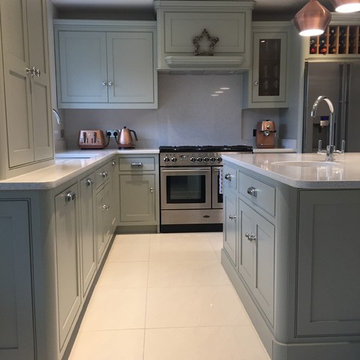
Idées déco pour une grande cuisine américaine classique en L avec un évier posé, un placard à porte shaker, des portes de placards vertess, un plan de travail en quartz, une crédence blanche, un électroménager en acier inoxydable, un sol en carrelage de porcelaine, îlot, un sol blanc et un plan de travail blanc.
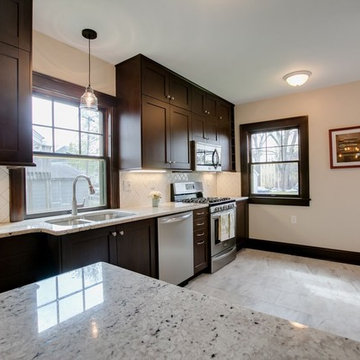
This kitchen takes a fresh, modern approach by combining Mayfair White granite with contemporary wood cabinets. Mayfair White is a beautiful bright stone marbled with a wide black speckling and forms part of our Moda Stone Collection.

Glencoe Cashmere's cool colouring and high gloss finish offer the the ultimate in urban style - perfect for the modern home. Create a striking contrast of colour and texture by completing your kitchen with smooth Corian worktops and split-face slate mosaic wall tiles.
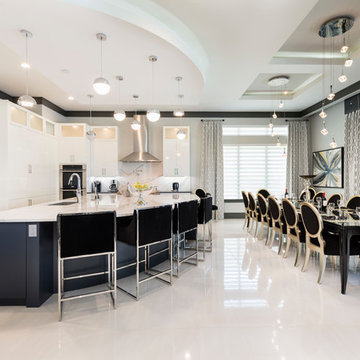
Inspiration pour une très grande cuisine ouverte minimaliste en L avec un évier 2 bacs, un placard à porte plane, des portes de placard blanches, un plan de travail en granite, une crédence multicolore, une crédence en dalle de pierre, un électroménager en acier inoxydable, un sol en carrelage de porcelaine, îlot et un sol blanc.
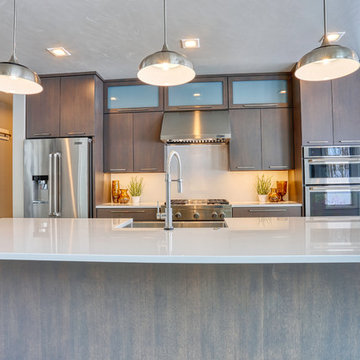
Aménagement d'une grande cuisine américaine linéaire contemporaine en bois clair avec un évier de ferme, un placard à porte plane, un plan de travail en quartz modifié, une crédence blanche, un électroménager en acier inoxydable, un sol en carrelage de porcelaine, îlot, un sol blanc et un plan de travail blanc.

We are absolutely thrilled to share the finished photos of this year's Homearama we were lucky to be apart of thanks to G.A. White Homes. This week we will be sharing the kitchen, pantry, and living area. All of these spaces use Marsh Furniture's Apex door style to create a uniquely clean and modern living space. The Apex door style is very minimal making it the perfect cabinet to showcase statement pieces like a stunning counter top or floating shelves. The muted color palette of whites and grays help the home look even more open and airy.
Designer: Aaron Mauk
Idées déco de cuisines avec un sol blanc
5