Idées déco de cuisines avec un sol blanc
Trier par :
Budget
Trier par:Populaires du jour
1 - 20 sur 8 337 photos
1 sur 3

Au centre de la cuisine se trouve un îlot spacieux, le véritable point focal de la pièce revêtu d’un élégant comptoir en marbre blanc. Des luminaires suspendus au-dessus de l’îlot ajoutent une lumière douce et chaleureuse.
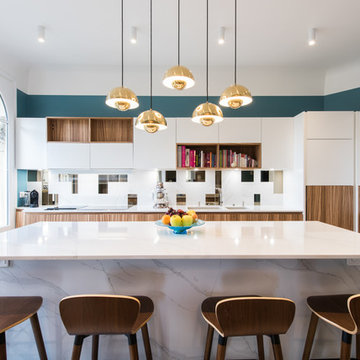
Stéphane Lariven
Idée de décoration pour une grande cuisine ouverte parallèle design avec un évier 2 bacs, un placard à porte plane, des portes de placard blanches, une crédence blanche, un électroménager en acier inoxydable, îlot, un plan de travail blanc, parquet clair et un sol blanc.
Idée de décoration pour une grande cuisine ouverte parallèle design avec un évier 2 bacs, un placard à porte plane, des portes de placard blanches, une crédence blanche, un électroménager en acier inoxydable, îlot, un plan de travail blanc, parquet clair et un sol blanc.
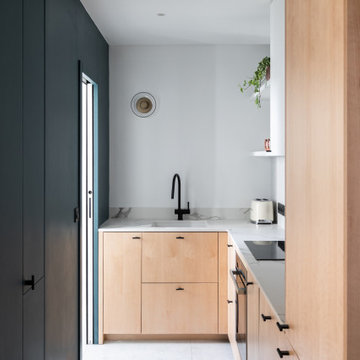
Photo : BCDF Studio
Réalisation d'une cuisine encastrable et blanche et bois design en L et bois clair fermée et de taille moyenne avec un évier encastré, un placard à porte affleurante, un plan de travail en quartz modifié, une crédence blanche, une crédence en quartz modifié, un sol en carrelage de céramique, aucun îlot, un sol blanc et un plan de travail blanc.
Réalisation d'une cuisine encastrable et blanche et bois design en L et bois clair fermée et de taille moyenne avec un évier encastré, un placard à porte affleurante, un plan de travail en quartz modifié, une crédence blanche, une crédence en quartz modifié, un sol en carrelage de céramique, aucun îlot, un sol blanc et un plan de travail blanc.

Cette image montre une cuisine ouverte linéaire design en bois clair de taille moyenne avec un évier intégré, un placard à porte affleurante, plan de travail en marbre, une crédence blanche, une crédence en marbre, un électroménager blanc, un sol en marbre, îlot, un sol blanc, un plan de travail blanc et un plafond décaissé.

le salon au rdc qui est l'entrée de cette maison a été transformé en espace cuisine ,salle à manger . La cheminée bois rustique a été démolie et remplacée par une armoire de cuisine en bois brûlé , crédence en zelliges noirs . un îlot central en chêne ancien naturel et plan de travail en pierre grise complète cet espace .

Complete ADU Build; Framing, drywall, insulation, carpentry and all required electrical and plumbing needs per the ADU build. Installation of all tile; Kitchen flooring and backsplash. Installation of hardwood flooring and base molding. Installation of all Kitchen cabinets as well as a fresh paint to finish.

Exemple d'une cuisine américaine chic en L de taille moyenne avec un évier encastré, un placard à porte shaker, des portes de placard blanches, un plan de travail en quartz, une crédence blanche, une crédence en carreau de ciment, un électroménager en acier inoxydable, un sol en carrelage de porcelaine, îlot, un sol blanc et un plan de travail blanc.

Full Overlay, Rift White Oak front panel conceals Subzero drawer-style refrigerator/freezer.
Idée de décoration pour une petite arrière-cuisine design en U et bois brun avec un évier 1 bac, un placard à porte plane, un plan de travail en quartz modifié, une crédence beige, une crédence en céramique, un électroménager noir, un sol en terrazzo, une péninsule, un sol blanc et un plan de travail blanc.
Idée de décoration pour une petite arrière-cuisine design en U et bois brun avec un évier 1 bac, un placard à porte plane, un plan de travail en quartz modifié, une crédence beige, une crédence en céramique, un électroménager noir, un sol en terrazzo, une péninsule, un sol blanc et un plan de travail blanc.

Rustic-Modern Finnish Kitchen
Our client was inclined to transform this kitchen into a functional, Finnish inspired space. Finnish interior design can simply be described in 3 words: simplicity, innovation, and functionalism. Finnish design addresses the tough climate, unique nature, and limited sunlight, which inspired designers to create solutions, that would meet the everyday life challenges. The combination of the knotty, blue-gray alder base cabinets combined with the clean white wall cabinets reveal mixing these rustic Finnish touches with the modern. The leaded glass on the upper cabinetry was selected so our client can display their personal collection from Finland.
Mixing black modern hardware and fixtures with the handmade, light, and bright backsplash tile make this kitchen a timeless show stopper.
This project was done in collaboration with Susan O'Brian from EcoLux Interiors.

Inspiration pour une grande cuisine design en U et bois brun avec un évier 1 bac, un placard à porte plane, un plan de travail en granite, une crédence blanche, une crédence en céramique, un électroménager noir, un sol en carrelage de porcelaine, îlot, un sol blanc et plan de travail noir.
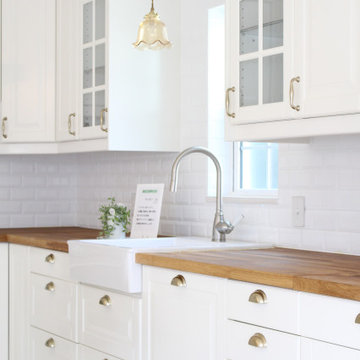
海外のおうちのようなキッチンをご提案。
真っ白なキッチン、無垢のワークトップ、
ゴールドの取っ手は「海外っぽさ」の演出には欠かせません。
Aménagement d'une grande cuisine ouverte romantique en L avec des portes de placard blanches, un plan de travail en bois, une crédence blanche, parquet clair, îlot, un sol blanc et un plafond en bois.
Aménagement d'une grande cuisine ouverte romantique en L avec des portes de placard blanches, un plan de travail en bois, une crédence blanche, parquet clair, îlot, un sol blanc et un plafond en bois.

Exemple d'une grande cuisine américaine tendance en U et bois clair avec un évier de ferme, un plan de travail en quartz modifié, une crédence blanche, une crédence en carrelage métro, un électroménager noir, un sol en carrelage de céramique, un sol blanc, un plan de travail blanc et un placard à porte shaker.
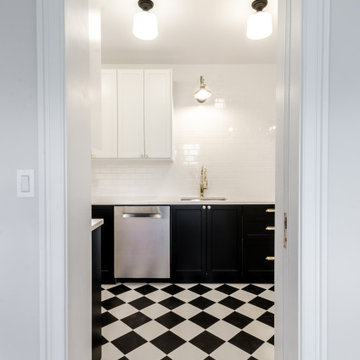
Cette photo montre une cuisine américaine moderne en U de taille moyenne avec un évier encastré, un placard à porte shaker, des portes de placard noires, plan de travail en marbre, une crédence blanche, une crédence en carrelage métro, un électroménager en acier inoxydable, un sol en carrelage de céramique, un sol blanc, un plan de travail blanc et aucun îlot.
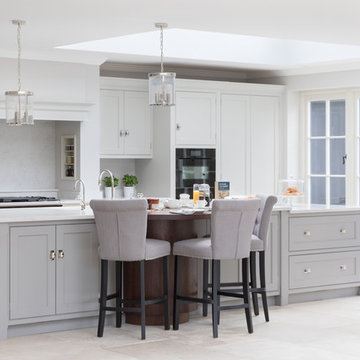
The project at Park Lodge in Suffolk has the perfect combination of stunning interior architecture, plenty of natural light and a thoughtfully designed series of spaces that flow seamlessly into each other.
The kitchen is situated to the rear of the building in a recently built extension overlooking the garden and countryside beyond. The large open windows and roof lantern above create a light and bright space that feels open and airy even on the mid-winter’s day. The perimeter cabinetry has been finished in H|M Lapel and the island finished in H|M Farthing; these cool colours are balanced perfectly with the warmth of the Ludgate oak accent wood throughout alongside the polished nickel Quilp knobs.
The main focal point of this kitchen is the Lacanche Saulieu range cooker in bold graphite with a polished nickel trim which pairs with the cabinetry hardware throughout. The hob consists of 4 gas burners and a simmer plate which is perfect for a cooking a big Sunday lunch because of the space for multiple pans. This beautiful classic Lacanche is framed by a bespoke false chimney which conceals the H|M Westin extraction whilst providing niches for small condiments and providing a well balanced focal point to the kitchen. Behind the Lacanche is a stunning quartz splashback, the same as the worktops which keeps the space behind looking clean and simple.
The cooking appliances were chosen with entertaining and busy family life in mind so situated either side of the Lacanche are two Miele ovens. The first on the left, is the Miele single pyrolytic oven and to the right of the Lacanche is the Miele combi-microwave with a Miele warming drawer underneath. The Gaggenau refrigerator and Gaggenau wine cooler are both conveniently positioned to the left hand side of the island making it easy to put away groceries and also get what you need for food prep and cooking as well as serving wine.
The main sink run is on the island which acts as the main prep area and is parallel to the Lacanche. There is a large Kohler deerfield smart divide sink, Perrin & Rowe Athenian tap with rinse in polished nickel and a Quooker classic hot tap in polished nickel. Integrated either side of the sink are two Miele dishwashers and two eurocargo bins to assist with clearing away additional dishes and glasses when entertaining. Directly opposite the sink is the breakfast bar which has been finished in Portobello oak and is situated across from the main sink/ prep area separating the two spaces but allowing for multiple people to share the same space at any one time.
The far end of the island is deliberately lower to keep the symmetry of the main kitchen. It is perfect for a tall bouquet of flowers, getting plates ready for a dinner party or a convenient place to prepare baking goods from the pantry. The day pantry at the far end of the main cooking run. Having a cook’s pantry means all your dry cooking ingredients are stored in one place rather than spread in different cupboards around the kitchen and for ease of use, the engraved drawers also means that you won’t get ingredients mixed up when in a hurry.
Photo Credit: Paul Craig

Cabinetry: Inset cabinetry by Fieldstone; Fairfield door style in Maple with a tinted Varnish in the color Blueberry
Hardware: Top Knobs; Brixton Pull in Brushed Satin Nickel for the drawers and doors. Brixton Button Knob and Kingsbridge Knob in Brushed Satin Nickel for the lower corner cabinet doors and peninsula drawers.
Backsplash & Countertop: Granite in Mont Bleu
Flooring: Tesoro; Larvic 9x48 in Blanco
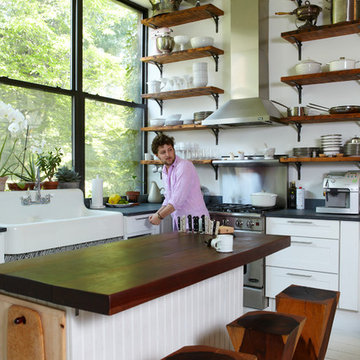
Graham Atkins-Hughes
Réalisation d'une cuisine ouverte marine en U de taille moyenne avec un évier de ferme, un placard sans porte, des portes de placard blanches, un plan de travail en bois, un électroménager en acier inoxydable, parquet peint, îlot, un sol blanc et un plan de travail gris.
Réalisation d'une cuisine ouverte marine en U de taille moyenne avec un évier de ferme, un placard sans porte, des portes de placard blanches, un plan de travail en bois, un électroménager en acier inoxydable, parquet peint, îlot, un sol blanc et un plan de travail gris.
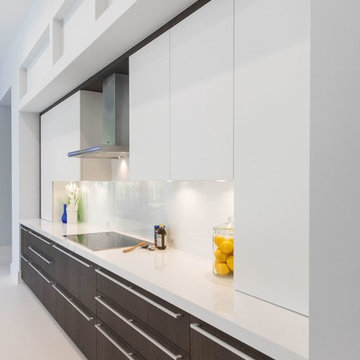
CARLOS ARIZTOBAL
Réalisation d'une grande cuisine ouverte encastrable design en L avec un évier encastré, un placard à porte plane, des portes de placard blanches, un plan de travail en quartz modifié, une crédence blanche, une crédence en feuille de verre, un sol en carrelage de porcelaine, îlot, un sol blanc et un plan de travail blanc.
Réalisation d'une grande cuisine ouverte encastrable design en L avec un évier encastré, un placard à porte plane, des portes de placard blanches, un plan de travail en quartz modifié, une crédence blanche, une crédence en feuille de verre, un sol en carrelage de porcelaine, îlot, un sol blanc et un plan de travail blanc.
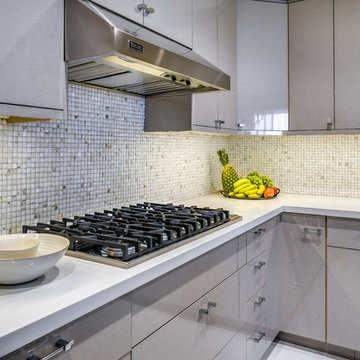
A better view of the reface work using the Textil Plata finish. It's a linen pattern under high gloss UV lacquer.
Design by Ernesto Garcia Design
Photos by SpartaPhoto - Alex Rentzis
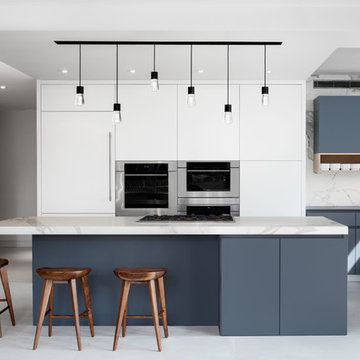
Modern kitchen with light trough. Photography by Raimund Koch.
Inspiration pour une grande cuisine américaine design en L avec un évier 1 bac, un placard à porte plane, des portes de placard bleues, une crédence blanche, un électroménager en acier inoxydable, un sol en carrelage de porcelaine, îlot et un sol blanc.
Inspiration pour une grande cuisine américaine design en L avec un évier 1 bac, un placard à porte plane, des portes de placard bleues, une crédence blanche, un électroménager en acier inoxydable, un sol en carrelage de porcelaine, îlot et un sol blanc.
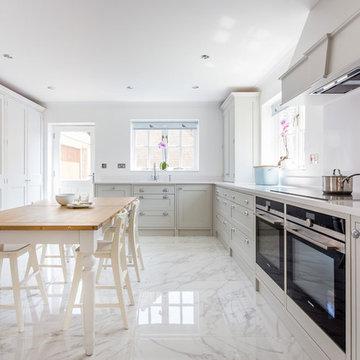
This off-white shaker style kitchen features two large larders, a unique end cabinet adjacent to the sink unit and a bespoke extractor fan house.
We utilised Armac Martin ironmongery for the cupboards and drawers including knobs, handles and butt hinges.
For the counter tops, we used 30mm Silestone in Blanco Zeus. To create a seamless finish, we also used this Silestone to craft a moulded sink and finished the result with a sleek Perrin and Rowe tap.
Idées déco de cuisines avec un sol blanc
1