Idées déco de cuisines avec un sol en ardoise et îlot
Trier par :
Budget
Trier par:Populaires du jour
161 - 180 sur 6 202 photos
1 sur 3
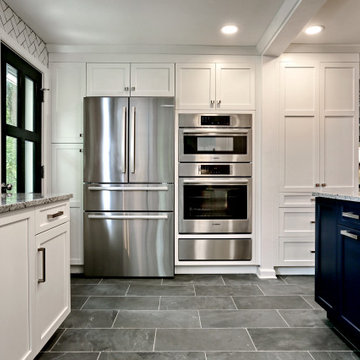
Silver cloud granite counters compliment a textured subway tile installed in a herringbone pattern with dark grout. Slate floors provide contrast to white shaker frameless cabinets with regal blue island and custom accents.
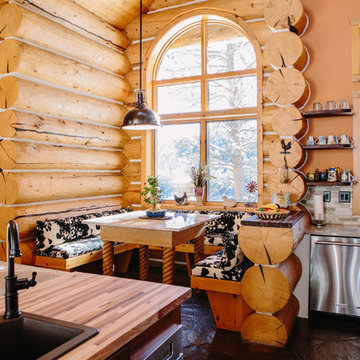
This project's final result exceeded even our vision for the space! This kitchen is part of a stunning traditional log home in Evergreen, CO. The original kitchen had some unique touches, but was dated and not a true reflection of our client. The existing kitchen felt dark despite an amazing amount of natural light, and the colors and textures of the cabinetry felt heavy and expired. The client wanted to keep with the traditional rustic aesthetic that is present throughout the rest of the home, but wanted a much brighter space and slightly more elegant appeal. Our scope included upgrades to just about everything: new semi-custom cabinetry, new quartz countertops, new paint, new light fixtures, new backsplash tile, and even a custom flue over the range. We kept the original flooring in tact, retained the original copper range hood, and maintained the same layout while optimizing light and function. The space is made brighter by a light cream primary cabinetry color, and additional feature lighting everywhere including in cabinets, under cabinets, and in toe kicks. The new kitchen island is made of knotty alder cabinetry and topped by Cambria quartz in Oakmoor. The dining table shares this same style of quartz and is surrounded by custom upholstered benches in Kravet's Cowhide suede. We introduced a new dramatic antler chandelier at the end of the island as well as Restoration Hardware accent lighting over the dining area and sconce lighting over the sink area open shelves. We utilized composite sinks in both the primary and bar locations, and accented these with farmhouse style bronze faucets. Stacked stone covers the backsplash, and a handmade elk mosaic adorns the space above the range for a custom look that is hard to ignore. We finished the space with a light copper paint color to add extra warmth and finished cabinetry with rustic bronze hardware. This project is breathtaking and we are so thrilled our client can enjoy this kitchen for many years to come!
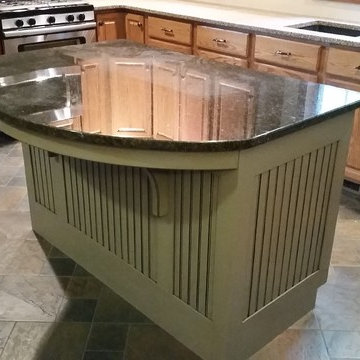
Idée de décoration pour une cuisine tradition en bois clair et L fermée et de taille moyenne avec un évier encastré, un placard à porte affleurante, un plan de travail en granite, un sol en ardoise, îlot et un électroménager en acier inoxydable.
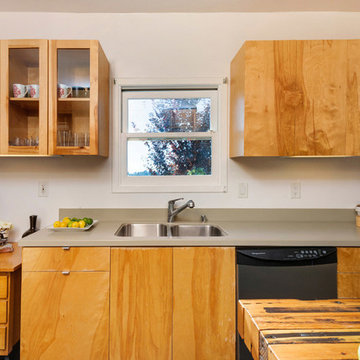
Photos by Michael McNamara, Shooting LA
Aménagement d'une cuisine américaine parallèle rétro en bois clair de taille moyenne avec un placard à porte plane, un plan de travail en quartz modifié, un électroménager en acier inoxydable, un sol en ardoise, un évier 2 bacs, une crédence orange et îlot.
Aménagement d'une cuisine américaine parallèle rétro en bois clair de taille moyenne avec un placard à porte plane, un plan de travail en quartz modifié, un électroménager en acier inoxydable, un sol en ardoise, un évier 2 bacs, une crédence orange et îlot.

The designer of the client came to me with a Astraea Undosa sea shell , she had seem my work and asked me if I could design a kitchen for her . After asking what she liked about the sea shell , I develloped a new technique mixed hand carving stiched edge and beautiful eucalyptus veneer . The tops and floor are cyprus natural stone . The two subzero refrigerators are invisible behind the full size stitched doors. The dovetail drawers are on full extension touch latch . Stunning result isn't it ?Photo Langin Designs .
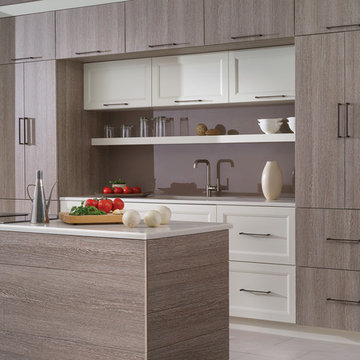
This simple yet "jaw-dropping" kitchen design uses 2 contemporary cabinet door styles with a sampling of white painted cabinets to contrast the gray-toned textured cabinets for a unique and dramatic look. The thin kitchen island features a cooktop and plenty of storage accessories. Wide planks are used as the decorative ends and back panels as a unique design element, while a floating shelf above the sink offers quick and easy access to your everyday glasses and dishware.
Request a FREE Dura Supreme Brochure Packet:
https://www.durasupreme.com/request-print-brochures/
Find a Dura Supreme Showroom near you today:
https://www.durasupreme.com/find-a-showroom/
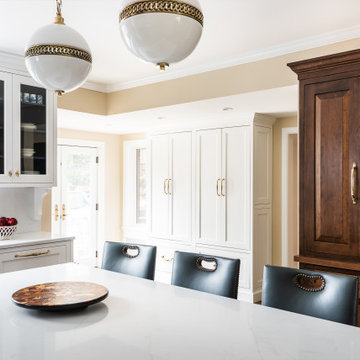
Exemple d'une cuisine américaine encastrable chic en L de taille moyenne avec un évier 1 bac, un plan de travail en quartz modifié, une crédence blanche, une crédence en dalle de pierre, un sol en ardoise, îlot, un sol multicolore et un plan de travail blanc.
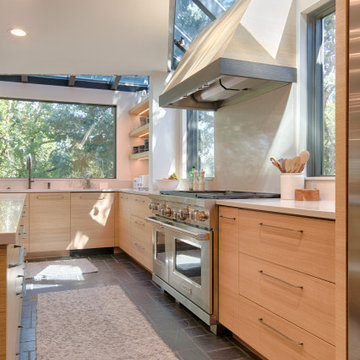
Idée de décoration pour une grande cuisine américaine design en bois clair avec un évier encastré, un placard sans porte, un plan de travail en quartz modifié, une crédence blanche, une crédence en quartz modifié, un électroménager en acier inoxydable, un sol en ardoise, îlot, un sol gris et un plan de travail blanc.

Idées déco pour une cuisine classique en L et bois brun avec un évier encastré, un plan de travail en quartz modifié, une crédence blanche, une crédence en dalle de pierre, un électroménager en acier inoxydable, un sol multicolore, un plan de travail blanc, un placard à porte shaker, îlot, un sol en ardoise et fenêtre au-dessus de l'évier.
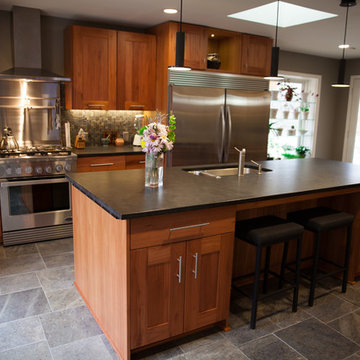
Complete kitchen renovation on mid century modern home
Inspiration pour une cuisine ouverte linéaire vintage en bois foncé de taille moyenne avec un évier 2 bacs, un placard à porte shaker, un plan de travail en stéatite, une crédence grise, une crédence en carrelage de pierre, un électroménager en acier inoxydable, un sol en ardoise, îlot et un sol gris.
Inspiration pour une cuisine ouverte linéaire vintage en bois foncé de taille moyenne avec un évier 2 bacs, un placard à porte shaker, un plan de travail en stéatite, une crédence grise, une crédence en carrelage de pierre, un électroménager en acier inoxydable, un sol en ardoise, îlot et un sol gris.

Aménagement d'une cuisine linéaire contemporaine en bois clair fermée et de taille moyenne avec un évier encastré, un placard à porte shaker, une crédence marron, une crédence en bois, un électroménager en acier inoxydable, un sol en ardoise, îlot, un sol noir et plan de travail noir.
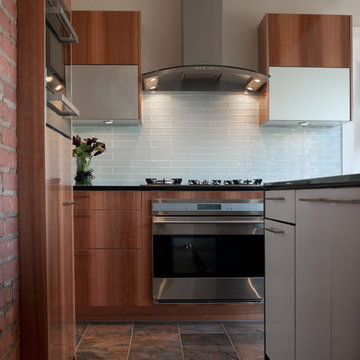
Idée de décoration pour une grande cuisine minimaliste en L et bois foncé fermée avec un placard à porte plane, un plan de travail en quartz modifié, une crédence bleue, une crédence en céramique, un électroménager en acier inoxydable, un sol en ardoise et îlot.
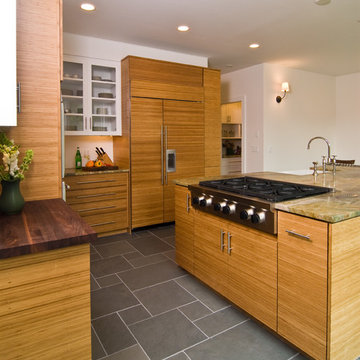
Ed Cottrill
Cette image montre une cuisine américaine design en bois brun avec un évier de ferme, un placard à porte plane, un plan de travail en granite, un électroménager en acier inoxydable, un sol en ardoise et îlot.
Cette image montre une cuisine américaine design en bois brun avec un évier de ferme, un placard à porte plane, un plan de travail en granite, un électroménager en acier inoxydable, un sol en ardoise et îlot.
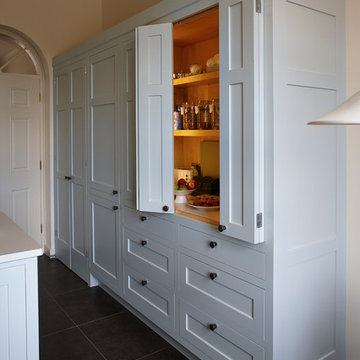
Cette photo montre une cuisine parallèle nature de taille moyenne avec un évier posé, un placard à porte shaker, des portes de placard bleues, un plan de travail en quartz, un électroménager en acier inoxydable, un sol en ardoise et îlot.
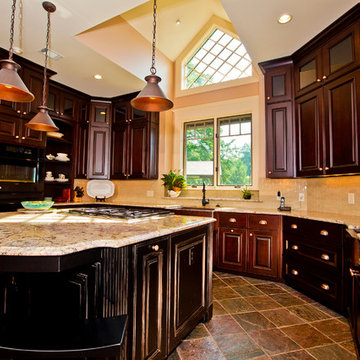
The Maddaluna home was built to very high energy efficiency standards. You can see the Solar panels on the rear elevation. This house's energy bill is less then $100 a month.
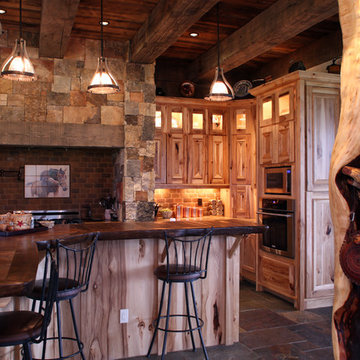
Cette photo montre une grande cuisine ouverte montagne en bois clair et L avec un placard avec porte à panneau encastré, un plan de travail en bois, une crédence rouge, un électroménager en acier inoxydable, un sol en ardoise, une crédence en dalle de pierre et îlot.

Kitchen Renovation, concrete countertops, herringbone slate flooring, and open shelving over the sink make the space cozy and functional. Handmade mosaic behind the sink that adds character to the home.
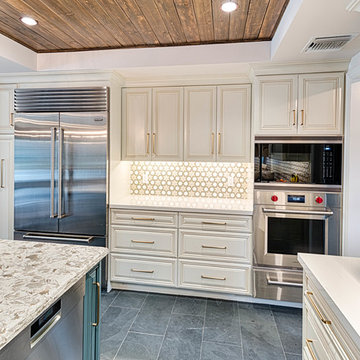
Mel Carll
Aménagement d'une grande cuisine ouverte classique en L avec un évier encastré, un placard à porte affleurante, des portes de placard blanches, un plan de travail en quartz, une crédence multicolore, une crédence en carreau de ciment, un électroménager en acier inoxydable, un sol en ardoise, îlot, un sol gris et un plan de travail blanc.
Aménagement d'une grande cuisine ouverte classique en L avec un évier encastré, un placard à porte affleurante, des portes de placard blanches, un plan de travail en quartz, une crédence multicolore, une crédence en carreau de ciment, un électroménager en acier inoxydable, un sol en ardoise, îlot, un sol gris et un plan de travail blanc.
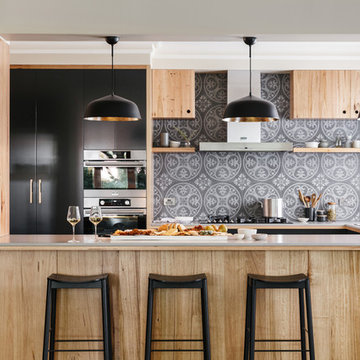
Jonathan VDK
Réalisation d'une grande cuisine ouverte minimaliste en U et bois brun avec un placard à porte plane, un plan de travail en surface solide, une crédence grise, une crédence en céramique, un électroménager en acier inoxydable, un sol en ardoise, îlot et un sol multicolore.
Réalisation d'une grande cuisine ouverte minimaliste en U et bois brun avec un placard à porte plane, un plan de travail en surface solide, une crédence grise, une crédence en céramique, un électroménager en acier inoxydable, un sol en ardoise, îlot et un sol multicolore.
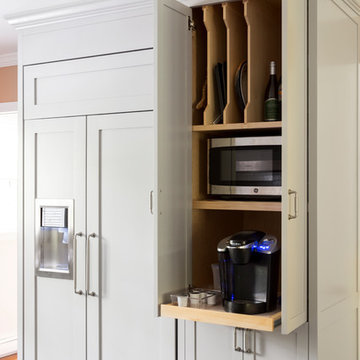
Tim Lenz
Aménagement d'une petite cuisine ouverte campagne en U avec un évier de ferme, un placard avec porte à panneau encastré, des portes de placard grises, un plan de travail en quartz, une crédence blanche, une crédence en céramique, un électroménager en acier inoxydable, un sol en ardoise, îlot et un sol noir.
Aménagement d'une petite cuisine ouverte campagne en U avec un évier de ferme, un placard avec porte à panneau encastré, des portes de placard grises, un plan de travail en quartz, une crédence blanche, une crédence en céramique, un électroménager en acier inoxydable, un sol en ardoise, îlot et un sol noir.
Idées déco de cuisines avec un sol en ardoise et îlot
9