Idées déco de cuisines avec un sol en ardoise et îlots
Trier par :
Budget
Trier par:Populaires du jour
81 - 100 sur 7 789 photos
1 sur 3
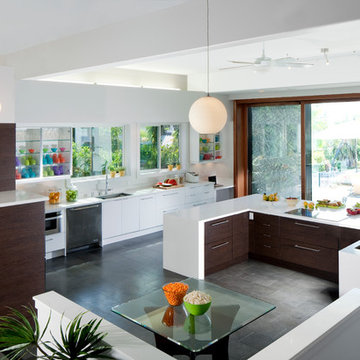
Aménagement d'une grande cuisine américaine encastrable contemporaine en U avec un évier encastré, un placard à porte plane, des portes de placard blanches, un plan de travail en quartz modifié, une crédence blanche, un sol en ardoise, îlot et un sol gris.

Idées déco pour une grande cuisine ouverte parallèle et encastrable craftsman en bois clair avec un évier encastré, un placard à porte shaker, un plan de travail en granite, une crédence grise, une crédence en ardoise, un sol en ardoise, une péninsule, un sol multicolore et plan de travail noir.

Réalisation d'une cuisine américaine minimaliste en U et bois clair de taille moyenne avec un évier 2 bacs, un placard à porte plane, un plan de travail en quartz modifié, une crédence beige, une crédence en céramique, un électroménager en acier inoxydable, un sol en ardoise, une péninsule et un sol gris.
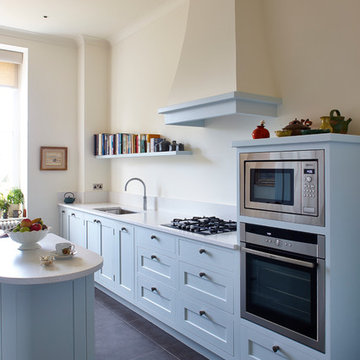
Inspiration pour une cuisine américaine parallèle rustique de taille moyenne avec un évier posé, un placard à porte shaker, des portes de placard bleues, un plan de travail en quartz, un électroménager en acier inoxydable, un sol en ardoise et îlot.

Cette photo montre une cuisine américaine craftsman en L et bois brun de taille moyenne avec un évier 1 bac, un placard avec porte à panneau surélevé, un plan de travail en quartz, une crédence grise, une crédence en carrelage de pierre, un électroménager en acier inoxydable, un sol en ardoise, une péninsule et un sol marron.
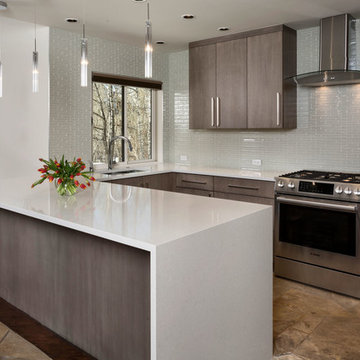
Cette image montre une cuisine design en U de taille moyenne avec un évier encastré, un placard à porte plane, des portes de placard grises, un plan de travail en surface solide, une crédence beige, une crédence en carreau de verre, un électroménager en acier inoxydable, un sol en ardoise et une péninsule.

Architect - Scott Tulay, AIA
Contractor-Roger Clark
Cabinetry-Jim Picardi
Aménagement d'une cuisine classique en L de taille moyenne avec un évier de ferme, un placard avec porte à panneau encastré, des portes de placard blanches, un plan de travail en granite, une crédence métallisée, une crédence en dalle métallique, un électroménager en acier inoxydable, un sol en ardoise et une péninsule.
Aménagement d'une cuisine classique en L de taille moyenne avec un évier de ferme, un placard avec porte à panneau encastré, des portes de placard blanches, un plan de travail en granite, une crédence métallisée, une crédence en dalle métallique, un électroménager en acier inoxydable, un sol en ardoise et une péninsule.
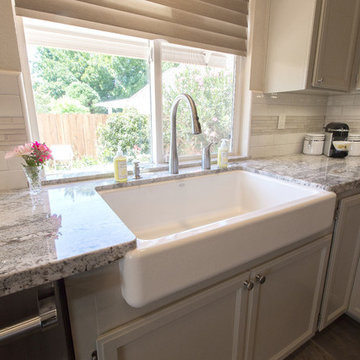
kitchenCRATE Matthews Court | Escalon, CA | Granite: Arizona Tile Monte Cristo | Backsplash: Daltile Semi-Gloss 6X8 Tiles | Accent: Bedrosians Manhattan Cashmere Glass Tiles | Cabinets: Kelly-Moore Lodgepole Pines | Sink: Kohler Whitehaven in Biscuit | Faucet: Kohler Simplice in Vibrant Stainless | Floor Tile: Bedrosians Autumn Gold Slate Versailles Pattern

Aménagement d'une très grande cuisine ouverte encastrable industrielle en bois clair avec îlot, un placard à porte plane, un plan de travail en granite, une crédence verte, une crédence en mosaïque et un sol en ardoise.
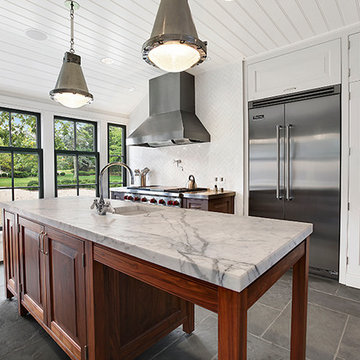
Exemple d'une cuisine américaine chic en U de taille moyenne avec un évier de ferme, un placard avec porte à panneau surélevé, des portes de placard blanches, plan de travail en marbre, une crédence blanche, une crédence en céramique, un électroménager en acier inoxydable, un sol en ardoise, îlot et un sol gris.

A lively "L" shaped island opening up to the Living Room and Breakfast area beyond. Photos by Jay Weiland
Aménagement d'une très grande cuisine ouverte classique en L et bois foncé avec un évier 1 bac, un placard à porte affleurante, un plan de travail en granite, une crédence beige, une crédence en dalle de pierre, un électroménager en acier inoxydable, un sol en ardoise et îlot.
Aménagement d'une très grande cuisine ouverte classique en L et bois foncé avec un évier 1 bac, un placard à porte affleurante, un plan de travail en granite, une crédence beige, une crédence en dalle de pierre, un électroménager en acier inoxydable, un sol en ardoise et îlot.

Cette photo montre une grande cuisine parallèle nature fermée avec un électroménager en acier inoxydable, un plan de travail en bois, des portes de placard rouges, un évier de ferme, un placard à porte plane, une crédence blanche, une crédence en céramique, un sol en ardoise, une péninsule et un sol noir.
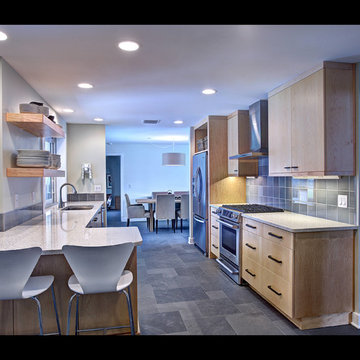
www.peterobtez.com
Aménagement d'une cuisine ouverte parallèle contemporaine en bois clair de taille moyenne avec un évier encastré, un placard à porte plane, une crédence grise, un électroménager en acier inoxydable, un sol en ardoise et une péninsule.
Aménagement d'une cuisine ouverte parallèle contemporaine en bois clair de taille moyenne avec un évier encastré, un placard à porte plane, une crédence grise, un électroménager en acier inoxydable, un sol en ardoise et une péninsule.

Another view of this lovely kitchen with green Viking appliances.
Exemple d'une grande cuisine montagne en L et bois brun fermée avec un électroménager de couleur, un évier encastré, un placard avec porte à panneau surélevé, un plan de travail en granite, une crédence multicolore, une crédence en ardoise, un sol en ardoise, îlot et un sol multicolore.
Exemple d'une grande cuisine montagne en L et bois brun fermée avec un électroménager de couleur, un évier encastré, un placard avec porte à panneau surélevé, un plan de travail en granite, une crédence multicolore, une crédence en ardoise, un sol en ardoise, îlot et un sol multicolore.
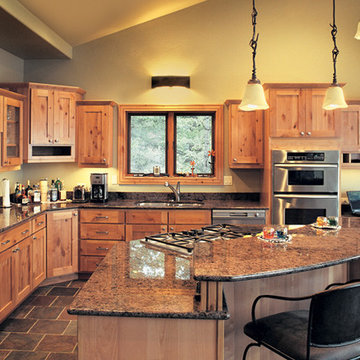
Aménagement d'une cuisine ouverte classique en L et bois clair de taille moyenne avec un évier 2 bacs, un placard à porte shaker, un plan de travail en granite, un électroménager en acier inoxydable, un sol en ardoise et îlot.
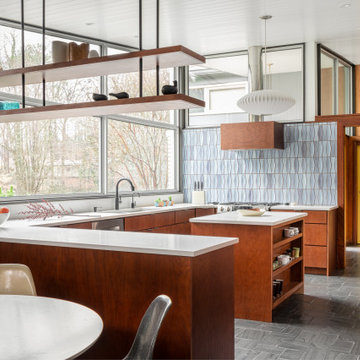
Mid century modern kitchen is opened up to nature with these large custom windows. The island in the middle of the kitchen allows for a multi-use work space while still allowing space for others to move around the kitchen.

When these homeowners first approached me to help them update their kitchen, the first thing that came to mind was to open it up. The house was over 70 years old and the kitchen was a small boxed in area, that did not connect well to the large addition on the back of the house. Removing the former exterior, load bearinig, wall opened the space up dramatically. Then, I relocated the sink to the new peninsula and the range to the outside wall. New windows were added to flank the range. The homeowner is an architect and designed the stunning hood that is truly the focal point of the room. The shiplap island is a complex work that hides 3 drawers and spice storage. The original slate floors have radiant heat under them and needed to remain. The new greige cabinet color, with the accent of the dark grayish green on the custom furnuture piece and hutch, truly compiment the floor tones. Added features such as the wood beam that hides the support over the peninsula and doorway helped warm up the space. There is also a feature wall of stained shiplap that ties in the wood beam and ship lap details on the island.
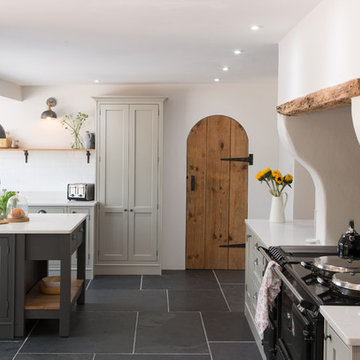
Welcome to this stunning airy modern country style kitchen, where beauty meets practicality.
Aménagement d'une grande cuisine américaine en L avec un évier de ferme, un placard à porte shaker, des portes de placard grises, un plan de travail en granite, une crédence blanche, une crédence en carreau de ciment, un électroménager noir, un sol en ardoise, îlot, un sol gris et un plan de travail blanc.
Aménagement d'une grande cuisine américaine en L avec un évier de ferme, un placard à porte shaker, des portes de placard grises, un plan de travail en granite, une crédence blanche, une crédence en carreau de ciment, un électroménager noir, un sol en ardoise, îlot, un sol gris et un plan de travail blanc.
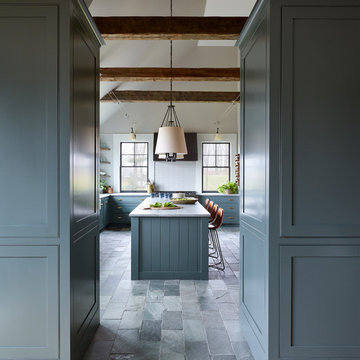
Jared Kuzia Photography
Inspiration pour une cuisine traditionnelle en L fermée et de taille moyenne avec un évier de ferme, un placard à porte shaker, des portes de placard bleues, un plan de travail en quartz, une crédence blanche, une crédence en carrelage métro, un électroménager en acier inoxydable, un sol en ardoise, îlot, un sol gris et un plan de travail blanc.
Inspiration pour une cuisine traditionnelle en L fermée et de taille moyenne avec un évier de ferme, un placard à porte shaker, des portes de placard bleues, un plan de travail en quartz, une crédence blanche, une crédence en carrelage métro, un électroménager en acier inoxydable, un sol en ardoise, îlot, un sol gris et un plan de travail blanc.

This kitchen features stunning white shaker profiled cabinet doors, black forest natural granite benchtop and a beautiful timber chopping block on the island bench.
Showcasing many extra features such as wicker basket drawers, corbels, plate racks and stunning glass overheads.
Idées déco de cuisines avec un sol en ardoise et îlots
5