Idées déco de cuisines avec un sol en ardoise et sol en béton ciré
Trier par :
Budget
Trier par:Populaires du jour
161 - 180 sur 36 314 photos
1 sur 3
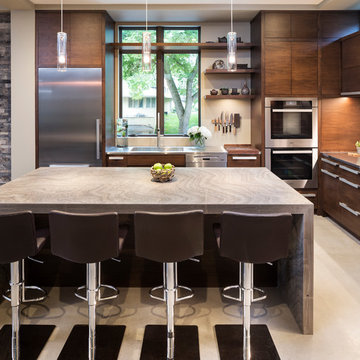
Builder: John Kraemer & Sons | Photography: Landmark Photography
Inspiration pour une petite cuisine minimaliste en bois foncé avec un placard à porte plane, un plan de travail en calcaire, une crédence beige, un électroménager en acier inoxydable, sol en béton ciré et îlot.
Inspiration pour une petite cuisine minimaliste en bois foncé avec un placard à porte plane, un plan de travail en calcaire, une crédence beige, un électroménager en acier inoxydable, sol en béton ciré et îlot.

Timmerman Photography - Bill Timmerman
Réalisation d'une cuisine américaine parallèle minimaliste en bois clair de taille moyenne avec un évier encastré, un placard à porte plane, un plan de travail en béton, une crédence métallisée, une crédence en dalle métallique, un électroménager en acier inoxydable, sol en béton ciré et îlot.
Réalisation d'une cuisine américaine parallèle minimaliste en bois clair de taille moyenne avec un évier encastré, un placard à porte plane, un plan de travail en béton, une crédence métallisée, une crédence en dalle métallique, un électroménager en acier inoxydable, sol en béton ciré et îlot.
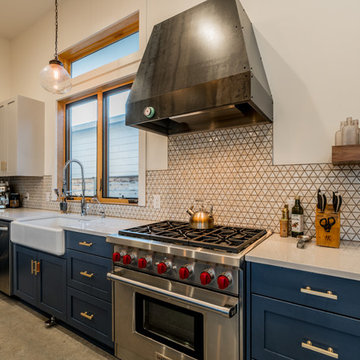
Mark Adams
Réalisation d'une cuisine tradition avec un évier de ferme, un placard à porte shaker, des portes de placard bleues, une crédence beige, un électroménager en acier inoxydable et sol en béton ciré.
Réalisation d'une cuisine tradition avec un évier de ferme, un placard à porte shaker, des portes de placard bleues, une crédence beige, un électroménager en acier inoxydable et sol en béton ciré.

Set within the Carlton Square Conservation Area in East London, this two-storey end of terrace period property suffered from a lack of natural light, low ceiling heights and a disconnection to the garden at the rear.
The clients preference for an industrial aesthetic along with an assortment of antique fixtures and fittings acquired over many years were an integral factor whilst forming the brief. Steel windows and polished concrete feature heavily, allowing the enlarged living area to be visually connected to the garden with internal floor finishes continuing externally. Floor to ceiling glazing combined with large skylights help define areas for cooking, eating and reading whilst maintaining a flexible open plan space.
This simple yet detailed project located within a prominent Conservation Area required a considered design approach, with a reduced palette of materials carefully selected in response to the existing building and it’s context.
Photographer: Simon Maxwell

This old tiny kitchen now boasts big space, ideal for a small family or a bigger gathering. It's main feature is the customized black metal frame that hangs from the ceiling providing support for two natural maple butcher block shevles, but also divides the two rooms. A downdraft vent compliments the functionality and aesthetic of this installation.
The kitchen counters encroach into the dining room, providing more under counter storage. The concept of a proportionately larger peninsula allows more working and entertaining surface. The weightiness of the counters was balanced by the wall of tall cabinets. These cabinets provide most of the kitchen storage and boast an appliance garage, deep pantry and a clever lemans system for the corner storage.
Design: Astro Design Centre, Ottawa Canada
Photos: Doublespace Photography
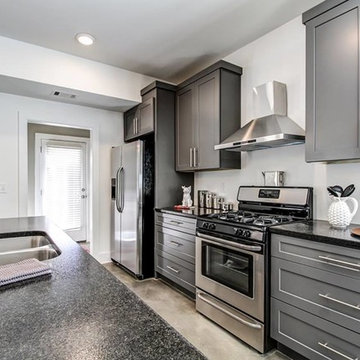
Shaker Series
·Solid Birch Frame with Birch Reversed Raised or MDF Center Panel
·Glue & Staple or Metal Clip Assembly · Under Mount Full Extension Soft Close Drawer Glides
·Full Overlay Doors and Drawers · Concealed European Style Hinges with Soft Close Feature
·UV Coated Natural Interior · ½" Plywood Box with Stained or Painted Exterior

XL Visions
Idées déco pour une petite cuisine industrielle en U fermée avec un évier encastré, un placard à porte shaker, des portes de placard grises, une crédence blanche, une crédence en carrelage métro, aucun îlot, un électroménager en acier inoxydable, un plan de travail en stéatite, un sol en ardoise et un sol marron.
Idées déco pour une petite cuisine industrielle en U fermée avec un évier encastré, un placard à porte shaker, des portes de placard grises, une crédence blanche, une crédence en carrelage métro, aucun îlot, un électroménager en acier inoxydable, un plan de travail en stéatite, un sol en ardoise et un sol marron.
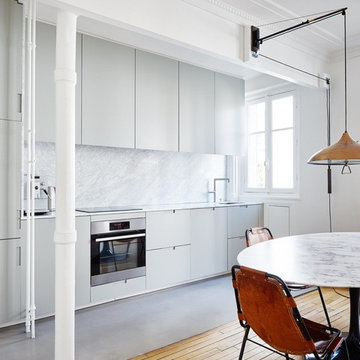
Idées déco pour une cuisine ouverte linéaire et encastrable scandinave de taille moyenne avec un placard à porte plane, des portes de placard grises, une crédence grise, une crédence en dalle de pierre, un évier encastré, plan de travail en marbre, sol en béton ciré et aucun îlot.
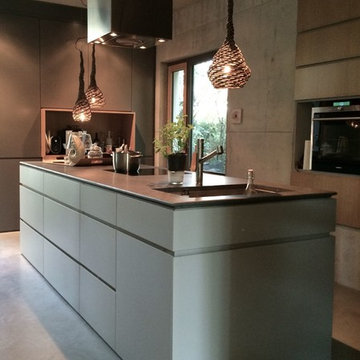
Cette image montre une grande cuisine minimaliste avec un placard à porte plane, des portes de placard grises, îlot, un évier encastré, un électroménager noir et sol en béton ciré.

Carl Socolow
Aménagement d'une grande cuisine américaine classique en L avec un évier encastré, un placard avec porte à panneau encastré, des portes de placard blanches, une crédence grise, une crédence en céramique, îlot, un plan de travail en quartz modifié, un électroménager en acier inoxydable et un sol en ardoise.
Aménagement d'une grande cuisine américaine classique en L avec un évier encastré, un placard avec porte à panneau encastré, des portes de placard blanches, une crédence grise, une crédence en céramique, îlot, un plan de travail en quartz modifié, un électroménager en acier inoxydable et un sol en ardoise.
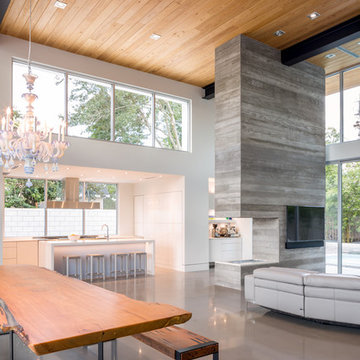
Ryan Begley Photography
Réalisation d'une arrière-cuisine minimaliste de taille moyenne avec un évier encastré, un placard à porte plane, des portes de placard blanches, un plan de travail en quartz modifié, une crédence bleue, une crédence en feuille de verre, un électroménager en acier inoxydable, sol en béton ciré et îlot.
Réalisation d'une arrière-cuisine minimaliste de taille moyenne avec un évier encastré, un placard à porte plane, des portes de placard blanches, un plan de travail en quartz modifié, une crédence bleue, une crédence en feuille de verre, un électroménager en acier inoxydable, sol en béton ciré et îlot.
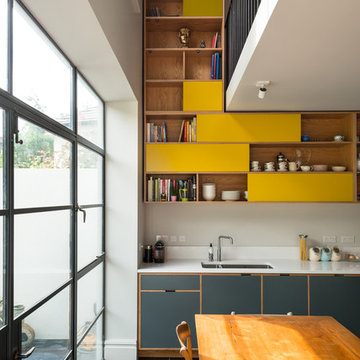
French + Tye
Cette photo montre une cuisine américaine bicolore tendance en bois brun avec une crédence blanche, un sol en ardoise, un évier 2 bacs et un placard sans porte.
Cette photo montre une cuisine américaine bicolore tendance en bois brun avec une crédence blanche, un sol en ardoise, un évier 2 bacs et un placard sans porte.
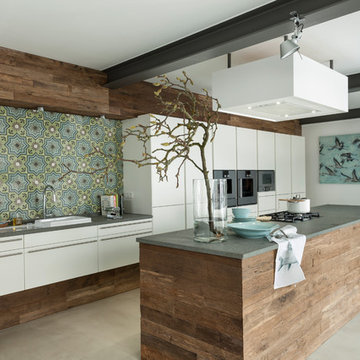
Cette photo montre une grande cuisine tendance avec un placard à porte plane, des portes de placard blanches, une crédence multicolore, un électroménager en acier inoxydable, îlot, un évier posé, un plan de travail en granite, une crédence en céramique, sol en béton ciré et papier peint.
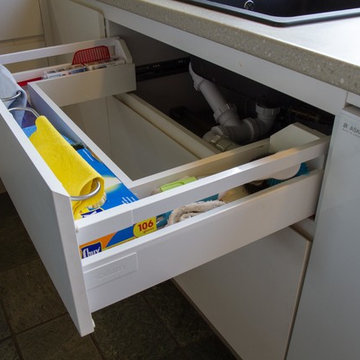
Designer: Michael Simpson; Photographer: Yvonne Menegol
Cette image montre une cuisine minimaliste en U fermée et de taille moyenne avec un évier posé, des portes de placard blanches, un sol en ardoise, aucun îlot et un placard à porte plane.
Cette image montre une cuisine minimaliste en U fermée et de taille moyenne avec un évier posé, des portes de placard blanches, un sol en ardoise, aucun îlot et un placard à porte plane.

Kitchen renovation on Boston's North Shore.
Photo: Corey Nickerson
Inspiration pour une grande cuisine américaine traditionnelle en U avec un évier encastré, des portes de placard blanches, un plan de travail en bois, une crédence grise, une crédence en carrelage de pierre, un électroménager en acier inoxydable, un sol en ardoise, îlot, un placard à porte shaker et un sol gris.
Inspiration pour une grande cuisine américaine traditionnelle en U avec un évier encastré, des portes de placard blanches, un plan de travail en bois, une crédence grise, une crédence en carrelage de pierre, un électroménager en acier inoxydable, un sol en ardoise, îlot, un placard à porte shaker et un sol gris.
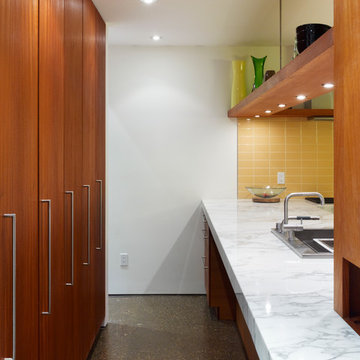
Photo by Tom Arban
Idées déco pour une petite arrière-cuisine parallèle moderne en bois brun avec un évier posé, un placard à porte plane, plan de travail en marbre, une crédence jaune, une crédence en céramique, sol en béton ciré et aucun îlot.
Idées déco pour une petite arrière-cuisine parallèle moderne en bois brun avec un évier posé, un placard à porte plane, plan de travail en marbre, une crédence jaune, une crédence en céramique, sol en béton ciré et aucun îlot.
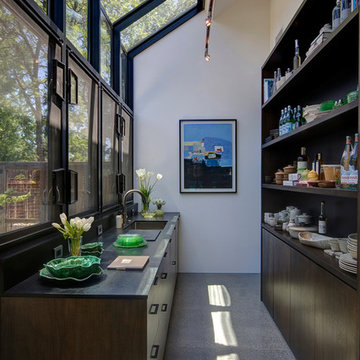
Réalisation d'une cuisine encastrable champêtre en bois foncé avec un évier encastré et sol en béton ciré.
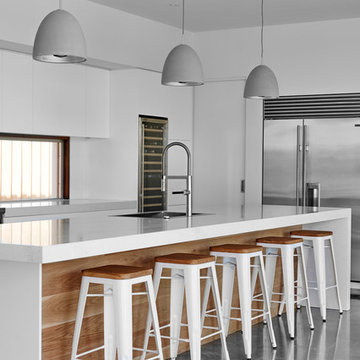
Exemple d'une cuisine tendance avec un placard à porte plane, des portes de placard blanches, îlot et sol en béton ciré.

Kimberly Muto
Idées déco pour une grande cuisine américaine campagne avec îlot, un évier encastré, un placard avec porte à panneau encastré, des portes de placard blanches, un plan de travail en quartz modifié, une crédence grise, une crédence en marbre, un électroménager en acier inoxydable, un sol en ardoise et un sol noir.
Idées déco pour une grande cuisine américaine campagne avec îlot, un évier encastré, un placard avec porte à panneau encastré, des portes de placard blanches, un plan de travail en quartz modifié, une crédence grise, une crédence en marbre, un électroménager en acier inoxydable, un sol en ardoise et un sol noir.

The Kitchen and Entry Foyer tucked under the wood loft
Aménagement d'une petite cuisine ouverte parallèle moderne avec un évier de ferme, un placard à porte plane, des portes de placard blanches, un plan de travail en béton, une crédence blanche, une crédence en céramique, un électroménager en acier inoxydable, sol en béton ciré, îlot et un sol gris.
Aménagement d'une petite cuisine ouverte parallèle moderne avec un évier de ferme, un placard à porte plane, des portes de placard blanches, un plan de travail en béton, une crédence blanche, une crédence en céramique, un électroménager en acier inoxydable, sol en béton ciré, îlot et un sol gris.
Idées déco de cuisines avec un sol en ardoise et sol en béton ciré
9