Idées déco de cuisines avec un sol en ardoise et un plan de travail beige
Trier par :
Budget
Trier par:Populaires du jour
61 - 80 sur 238 photos
1 sur 3
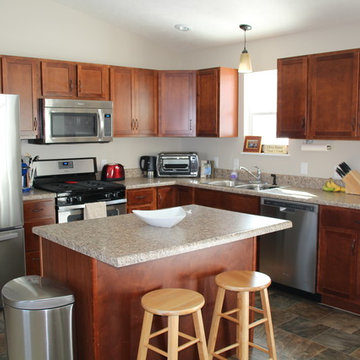
A beautiful starter home with Shaker-style cabinets from Merillat Cabinetry. These cabinets have a Paprika finish on maple and are topped with a Desert Springs laminate countertop from Wilsonart. Beth Owen, Allied ASID
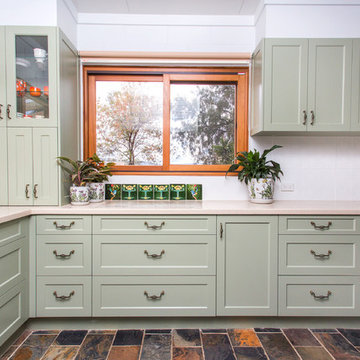
Feature tiles in the splash-back add a personal touch.
Handles from Furnware, "Varese" swivel in Antique Brass.
Photos by Kristy White.
Idée de décoration pour une petite cuisine parallèle champêtre avec un évier 2 bacs, un placard à porte shaker, des portes de placards vertess, un plan de travail en surface solide, une crédence blanche, une crédence en dalle métallique, un sol en ardoise, un sol multicolore et un plan de travail beige.
Idée de décoration pour une petite cuisine parallèle champêtre avec un évier 2 bacs, un placard à porte shaker, des portes de placards vertess, un plan de travail en surface solide, une crédence blanche, une crédence en dalle métallique, un sol en ardoise, un sol multicolore et un plan de travail beige.
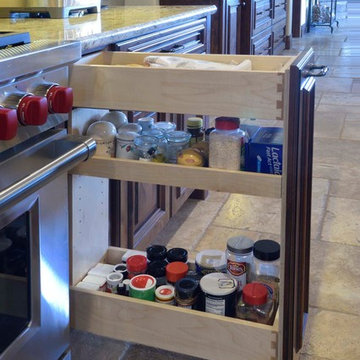
Custom Knotty Alder kitchen cabinetry; full overlay applied molding raised panel door style; soft close hinges; dovetailed maple drawer boxes; full extension soft close drawer & roll-out guides.
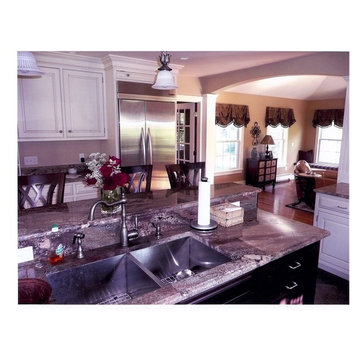
This large, two level island is the perfect space for quick week-day breakfasts and entertaining. Bar height stools offer eat-in kitchen seating while open concept design allows a clear line of sight from the island to the great room. White kitchen cabinets with white crown molding and granite countertops create a clean, bright space.
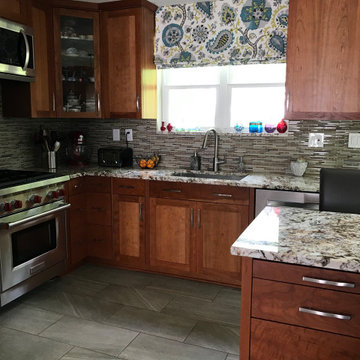
After Pic of kitchen renovation.
We are still drooling over the warmth of these cherry cabinets, all hand-finished to allow that rich color to come through. The blue-grays, taupes and off whites in the glass backsplash is the perfect match for the granite countertops. The finishing touch, Roman shade fabric with turquoise to give the kitchen a pop of color.
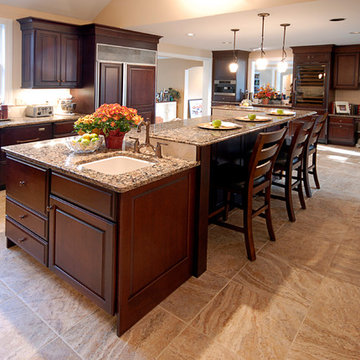
Scott Bulger Photography
Idées déco pour une très grande cuisine encastrable classique en bois foncé et L fermée avec un évier de ferme, îlot, un placard avec porte à panneau surélevé, un plan de travail en granite, un sol en ardoise, un sol beige et un plan de travail beige.
Idées déco pour une très grande cuisine encastrable classique en bois foncé et L fermée avec un évier de ferme, îlot, un placard avec porte à panneau surélevé, un plan de travail en granite, un sol en ardoise, un sol beige et un plan de travail beige.
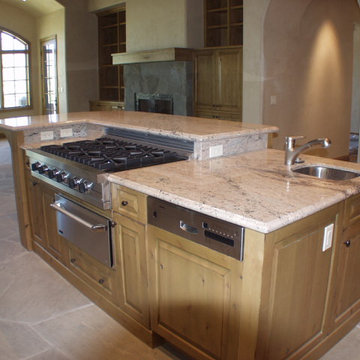
Idée de décoration pour une cuisine américaine chalet en U et bois brun de taille moyenne avec un évier posé, un placard avec porte à panneau surélevé, un plan de travail en granite, une crédence beige, un électroménager en acier inoxydable, un sol en ardoise, îlot, un sol gris et un plan de travail beige.
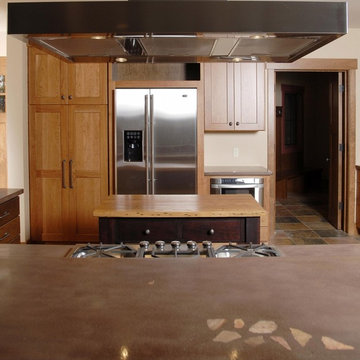
The Craftsman started with moving the existing historic log cabin located on the property and turning it into the detached garage. The main house spares no detail. This home focuses on craftsmanship as well as sustainability. Again we combined passive orientation with super insulation, PV Solar, high efficiency heat and the reduction of construction waste.
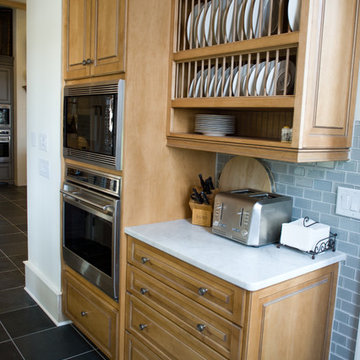
Cette photo montre une grande cuisine américaine chic en L avec un évier encastré, un placard à porte plane, des portes de placard blanches, un plan de travail en granite, une crédence grise, une crédence en travertin, un électroménager en acier inoxydable, un sol en ardoise, îlot, un sol gris et un plan de travail beige.
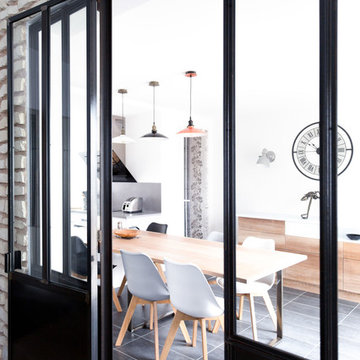
Verrière acier et verre, style industriel, donnant sur la cuisine, murs avec parement de pierres naturelles
Aménagement d'une cuisine linéaire industrielle fermée et de taille moyenne avec un évier encastré, un placard à porte affleurante, des portes de placard blanches, un plan de travail en bois, une crédence grise, une crédence en dalle métallique, un électroménager en acier inoxydable, un sol en ardoise, un sol noir et un plan de travail beige.
Aménagement d'une cuisine linéaire industrielle fermée et de taille moyenne avec un évier encastré, un placard à porte affleurante, des portes de placard blanches, un plan de travail en bois, une crédence grise, une crédence en dalle métallique, un électroménager en acier inoxydable, un sol en ardoise, un sol noir et un plan de travail beige.
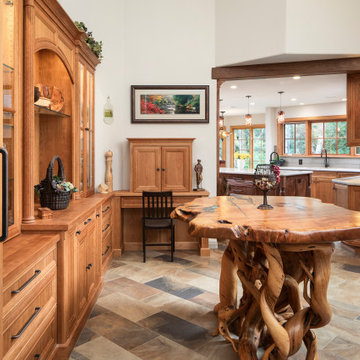
Exemple d'une grande cuisine américaine encastrable chic en bois brun avec un évier encastré, un placard avec porte à panneau surélevé, un plan de travail en granite, une crédence grise, une crédence en carreau de verre, un sol en ardoise, îlot, un sol multicolore et un plan de travail beige.
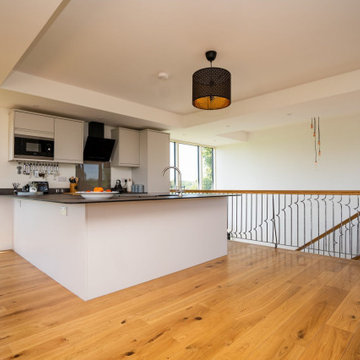
This projects takes a redundant Dutch barn and transforms it into a contemporary home.
The kitchen space is part of an open plan living area with the staircase beyond. The living spaces are on the first floor to allow enjoyment of extensive views over the Herefordshire countryside.
Architect Garry Thomas unlocked planning permission for this open countryside location to add substantial value to the farm. Project carried on whilst working at RRA. As RRA design director Garry having built up the company from a staff of 5 to 23 left in 2016 to launch Thomas Studio Architects. With Dutch barns now a speciality you can find out about how to convert a dutch barn at www.thomasstudio.co.uk
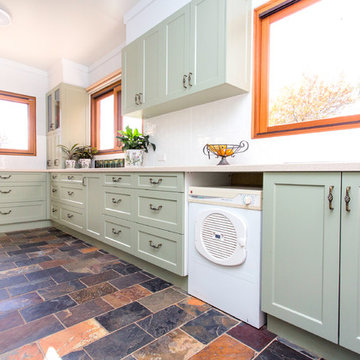
Photos by Kristy White.
Idée de décoration pour une petite cuisine parallèle champêtre avec un évier 2 bacs, un placard à porte shaker, des portes de placards vertess, un plan de travail en surface solide, une crédence blanche, une crédence en dalle métallique, un sol en ardoise, un sol multicolore et un plan de travail beige.
Idée de décoration pour une petite cuisine parallèle champêtre avec un évier 2 bacs, un placard à porte shaker, des portes de placards vertess, un plan de travail en surface solide, une crédence blanche, une crédence en dalle métallique, un sol en ardoise, un sol multicolore et un plan de travail beige.
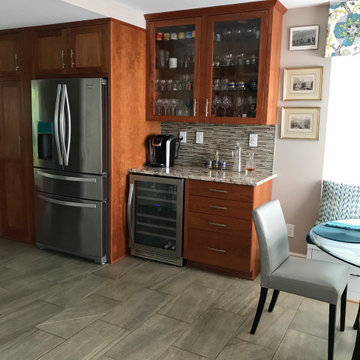
After Pic of kitchen renovation. We love this wine fridge area!
We are still drooling over the warmth of these cherry cabinets, all hand-finished to allow that rich color to come through. The blue-grays, taupes and off whites in the glass backsplash is the perfect match for the granite countertops. The finishing touch, Roman shade fabric with turquoise to give the kitchen a pop of color.
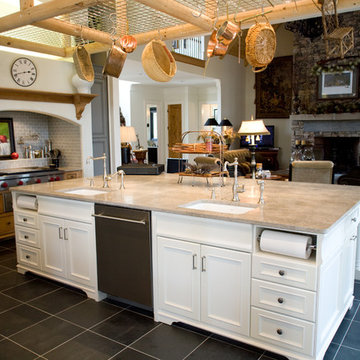
Aménagement d'une grande cuisine américaine classique en L avec un évier encastré, un placard à porte plane, des portes de placard blanches, un plan de travail en granite, une crédence grise, une crédence en travertin, un électroménager en acier inoxydable, un sol en ardoise, îlot, un sol gris et un plan de travail beige.
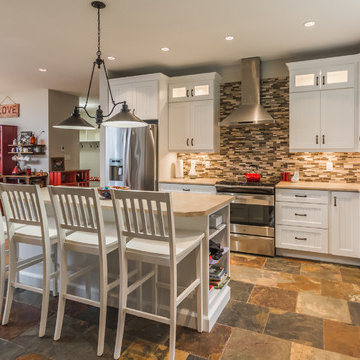
This kitchen was finished with custom cabinets and a mosaic backsplash. Heated slate tile floors and a island which made for a great place to gather around.
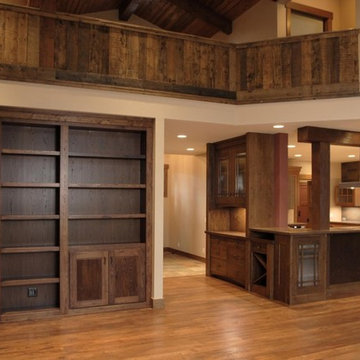
The Craftsman started with moving the existing historic log cabin located on the property and turning it into the detached garage. The main house spares no detail. This home focuses on craftsmanship as well as sustainability. Again we combined passive orientation with super insulation, PV Solar, high efficiency heat and the reduction of construction waste.
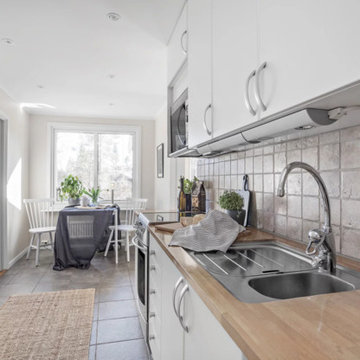
Diakrit
Cette photo montre une petite cuisine américaine linéaire scandinave avec un évier 2 bacs, un placard à porte plane, des portes de placard blanches, un plan de travail en bois, une crédence multicolore, une crédence en carrelage de pierre, un électroménager en acier inoxydable, un sol en ardoise, un sol multicolore et un plan de travail beige.
Cette photo montre une petite cuisine américaine linéaire scandinave avec un évier 2 bacs, un placard à porte plane, des portes de placard blanches, un plan de travail en bois, une crédence multicolore, une crédence en carrelage de pierre, un électroménager en acier inoxydable, un sol en ardoise, un sol multicolore et un plan de travail beige.
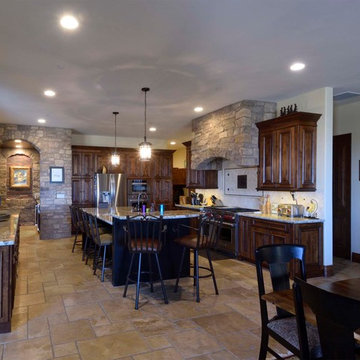
Custom stone hood surround. Stainless steel gas range. Custom Knotty Alder kitchen cabinetry; full overlay applied molding raised panel door style; soft close hinges; dovetailed maple drawer boxes; full extension soft close drawer & roll-out guides.
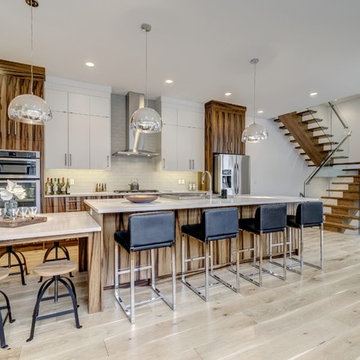
Exemple d'une très grande arrière-cuisine parallèle moderne avec des portes de placard marrons, un plan de travail en calcaire, une crédence blanche, un sol en ardoise, un sol beige et un plan de travail beige.
Idées déco de cuisines avec un sol en ardoise et un plan de travail beige
4