Idées déco de cuisines avec un sol en ardoise et un plan de travail marron
Trier par :
Budget
Trier par:Populaires du jour
121 - 140 sur 324 photos
1 sur 3
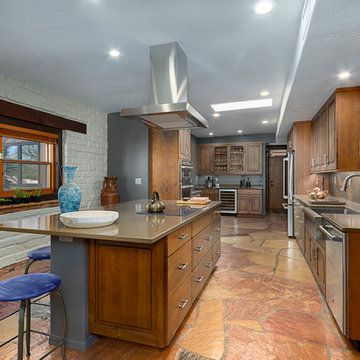
Photography by Jeff Volker
Cette photo montre une grande cuisine sud-ouest américain en U et bois brun fermée avec un évier de ferme, un placard avec porte à panneau surélevé, un plan de travail en quartz modifié, une crédence métallisée, une crédence en dalle métallique, un électroménager en acier inoxydable, un sol en ardoise, une péninsule, un sol marron et un plan de travail marron.
Cette photo montre une grande cuisine sud-ouest américain en U et bois brun fermée avec un évier de ferme, un placard avec porte à panneau surélevé, un plan de travail en quartz modifié, une crédence métallisée, une crédence en dalle métallique, un électroménager en acier inoxydable, un sol en ardoise, une péninsule, un sol marron et un plan de travail marron.
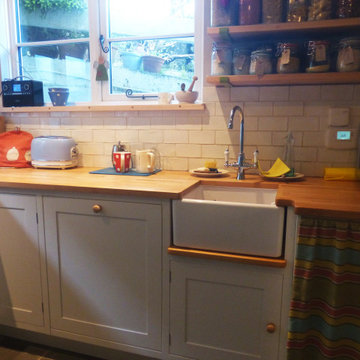
This small cottage had a small kitchen and very little storage space. To accommodate a large fridge freezer, a washing machine, a dishwasher and an oven and still have useful storage space and worksurface was tricky.
A tall and deep larder cupboard beside the fridge was the answer to storing food and the well designed corner cabinet accommodates all pots and pans. The pull-out shelf under the sink allows easy access to all the cleaning products. Other features such as plinth drawer, a small wall cupboard and wall shelves on brackets for kiln jars added valuable storage space without making the room too small. The freestanding washing machine was hidden behind a curtain for added colour and a bit of extra worktop above.
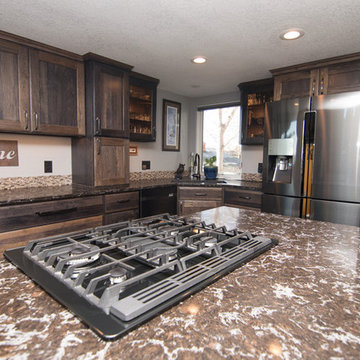
Woodland Cabinetry
Cette image montre une cuisine américaine chalet en bois foncé et L de taille moyenne avec un évier encastré, un plan de travail en quartz modifié, une crédence beige, une crédence en céramique, un électroménager de couleur, îlot, un sol marron, un plan de travail marron, un sol en ardoise et un placard à porte vitrée.
Cette image montre une cuisine américaine chalet en bois foncé et L de taille moyenne avec un évier encastré, un plan de travail en quartz modifié, une crédence beige, une crédence en céramique, un électroménager de couleur, îlot, un sol marron, un plan de travail marron, un sol en ardoise et un placard à porte vitrée.
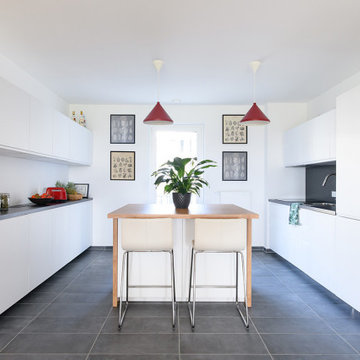
Inspiration pour une grande cuisine ouverte parallèle avec un évier posé, un placard à porte plane, des portes de placard blanches, un plan de travail en bois, une crédence noire, un électroménager noir, un sol en ardoise, îlot, un sol gris et un plan de travail marron.
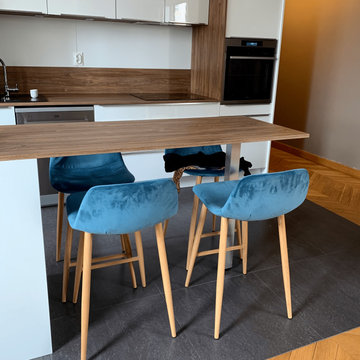
Très belle cuisine rehaussée jusqu’au plafond avec implantation en ligne. Elle est dotée d’un îlot et d’une table centrale. Son caisson, son plan de travail et sa crédence sont en bois Osani Oak. Cette cuisine est équipée de nombreux placards avec des poignées en inox brossé. Sa hotte est invisible. Son évier est composé de granit noir et d’un mitigeur avec douchette en chrome.
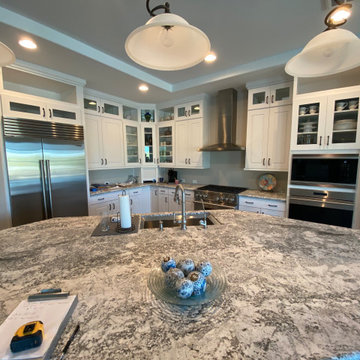
Full Custom Kitchen Remodel with Copper Range Top Hood. Island Addition with Pegasus 4" Granite Counter Top and Deep Basin Sink. White Shaker Custom designed Cabinets. Grey 16" by 6" Cut Stone Flooring. Two Pendant Lights Over Island.
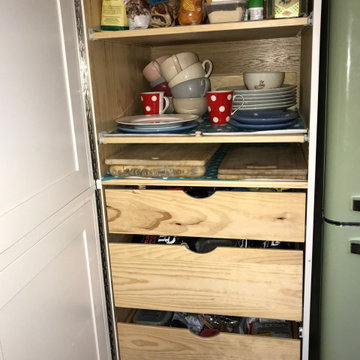
This small cottage had a small kitchen and very little storage space. To accommodate a large fridge freezer, a washing machine, a dishwasher and an oven and still have useful storage space and worksurface was tricky.
A tall and deep larder cupboard beside the fridge was the answer to storing food and the well designed corner cabinet accommodates all pots and pans. The pull-out shelf under the sink allows easy access to all the cleaning products. Other features such as plinth drawer, a small wall cupboard and wall shelves on brackets for kiln jars added valuable storage space without making the room too small. The freestanding washing machine was hidden behind a curtain for added colour and a bit of extra worktop above.
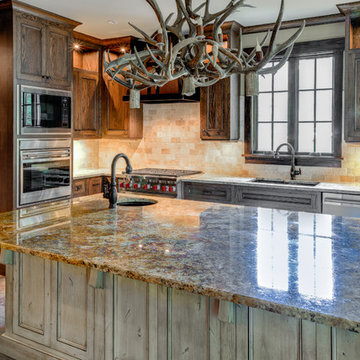
Ray Mata
Cette image montre une grande cuisine encastrable chalet en L et bois foncé fermée avec un évier encastré, un placard avec porte à panneau encastré, un plan de travail en granite, une crédence beige, une crédence en carrelage de pierre, un sol en ardoise, une péninsule, un sol gris et un plan de travail marron.
Cette image montre une grande cuisine encastrable chalet en L et bois foncé fermée avec un évier encastré, un placard avec porte à panneau encastré, un plan de travail en granite, une crédence beige, une crédence en carrelage de pierre, un sol en ardoise, une péninsule, un sol gris et un plan de travail marron.
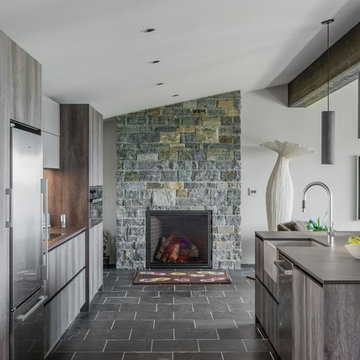
Cool tones inside of a Gloucester, MA home
A DOCA Kitchen on the Massachusettes Shore Line
Designer: Jana Neudel
Photography: Keitaro Yoshioka
Aménagement d'une grande cuisine ouverte linéaire éclectique en bois foncé avec un évier de ferme, un placard à porte plane, un plan de travail en granite, une crédence métallisée, une crédence en feuille de verre, un électroménager en acier inoxydable, un sol en ardoise, îlot, un sol multicolore et un plan de travail marron.
Aménagement d'une grande cuisine ouverte linéaire éclectique en bois foncé avec un évier de ferme, un placard à porte plane, un plan de travail en granite, une crédence métallisée, une crédence en feuille de verre, un électroménager en acier inoxydable, un sol en ardoise, îlot, un sol multicolore et un plan de travail marron.
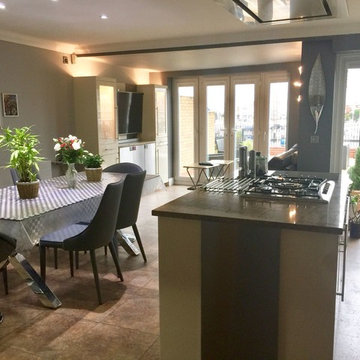
Scenic Back splash
Inspiration pour une cuisine ouverte traditionnelle en L de taille moyenne avec un évier 1 bac, un placard à porte plane, des portes de placard blanches, un plan de travail en granite, une crédence bleue, une crédence en feuille de verre, un électroménager en acier inoxydable, un sol en ardoise, îlot, un sol marron et un plan de travail marron.
Inspiration pour une cuisine ouverte traditionnelle en L de taille moyenne avec un évier 1 bac, un placard à porte plane, des portes de placard blanches, un plan de travail en granite, une crédence bleue, une crédence en feuille de verre, un électroménager en acier inoxydable, un sol en ardoise, îlot, un sol marron et un plan de travail marron.
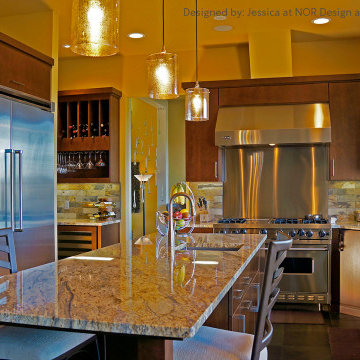
Réalisation d'une grande cuisine américaine craftsman en U et bois foncé avec un évier encastré, un placard à porte plane, un plan de travail en granite, une crédence marron, une crédence en ardoise, un électroménager en acier inoxydable, un sol en ardoise, îlot, un sol gris et un plan de travail marron.
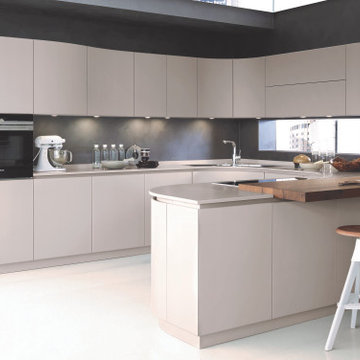
CLEAN CONTEMPORARY DESIGN
Idées déco pour une arrière-cuisine contemporaine de taille moyenne avec un placard à porte plane, des portes de placard beiges, un plan de travail en bois, une crédence grise, un sol en ardoise, îlot, un sol blanc, un plan de travail marron et un plafond à caissons.
Idées déco pour une arrière-cuisine contemporaine de taille moyenne avec un placard à porte plane, des portes de placard beiges, un plan de travail en bois, une crédence grise, un sol en ardoise, îlot, un sol blanc, un plan de travail marron et un plafond à caissons.
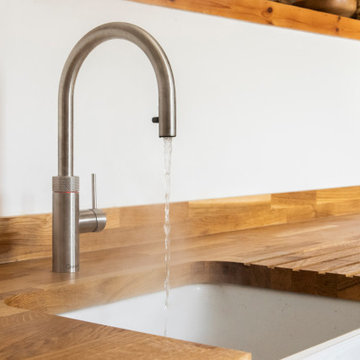
It was a real pleasure to install this solid ash kitchen in this incredible living space. Not only do the wooden beams create a natural symmetry to the room but they also provide a rustic country feel.
We used solid ash kitchen doors from our Mornington range painted in Dove grey. Firstly, we felt this was the perfect colour to let the natural wooden features shine through. Secondly, it created a more open feel to the whole living space.
Oak worktops and bespoke shelving above the range cooker blend seamlessly with the exposed wooden beams. They bring the whole living space together in a seamless way and create a truly unique kitchen.
If you like this solid ash kitchen and would like to find out more about our award-winning kitchens, get in touch or book a free design appointment today.
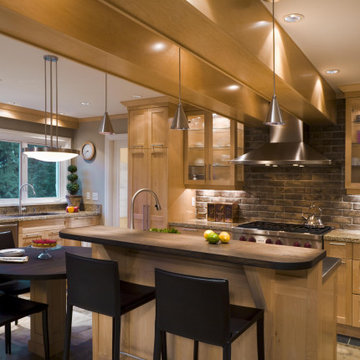
Multi-level Kitchen Island.
Inspiration pour une grande cuisine traditionnelle en bois clair fermée avec un évier intégré, un placard à porte shaker, un plan de travail en granite, une crédence marron, une crédence en brique, un électroménager en acier inoxydable, un sol en ardoise, îlot, un sol marron, un plan de travail marron et poutres apparentes.
Inspiration pour une grande cuisine traditionnelle en bois clair fermée avec un évier intégré, un placard à porte shaker, un plan de travail en granite, une crédence marron, une crédence en brique, un électroménager en acier inoxydable, un sol en ardoise, îlot, un sol marron, un plan de travail marron et poutres apparentes.
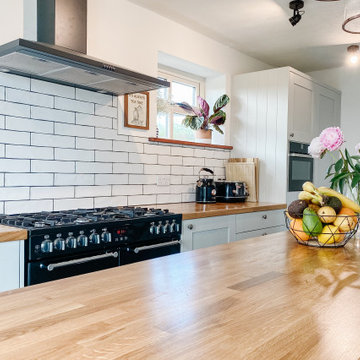
The property was built in 1799 and the clients wanted to honour the history of the house whilst creating a space with modern functionality. This brief translated to natural materials that would wear gracefully over time combined with an effortless space plan and integrated appliances. This renovation encapsulated so many of our favourite design moments; stone floors, wooden benchtops, glazed tiles and of course, a kitchen island.
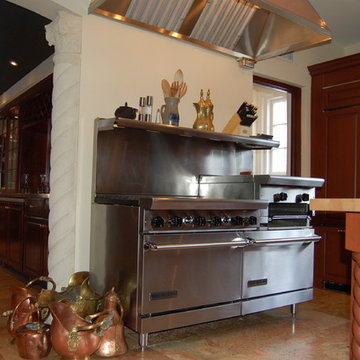
Cette photo montre une grande cuisine méditerranéenne en U et bois foncé fermée avec un évier encastré, un placard avec porte à panneau surélevé, un plan de travail en cuivre, une crédence métallisée, une crédence en dalle métallique, un électroménager en acier inoxydable, un sol en ardoise, îlot, un sol beige et un plan de travail marron.
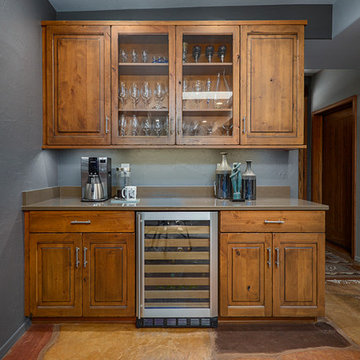
Photography by Jeff Volker
Idée de décoration pour une grande cuisine sud-ouest américain en U et bois brun fermée avec un évier de ferme, un placard avec porte à panneau surélevé, un plan de travail en quartz modifié, une crédence métallisée, une crédence en dalle métallique, un électroménager en acier inoxydable, un sol en ardoise, une péninsule, un sol marron et un plan de travail marron.
Idée de décoration pour une grande cuisine sud-ouest américain en U et bois brun fermée avec un évier de ferme, un placard avec porte à panneau surélevé, un plan de travail en quartz modifié, une crédence métallisée, une crédence en dalle métallique, un électroménager en acier inoxydable, un sol en ardoise, une péninsule, un sol marron et un plan de travail marron.
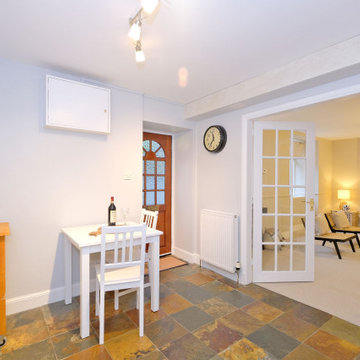
Cette image montre une cuisine américaine grise et blanche chalet en L de taille moyenne avec un évier intégré, un placard à porte shaker, des portes de placard blanches, un plan de travail en bois, une crédence blanche, une crédence en carreau de ciment, un électroménager blanc, un sol en ardoise, aucun îlot, un sol multicolore et un plan de travail marron.
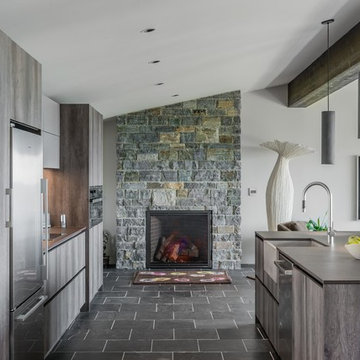
Cool tones inside of a Gloucester, MA home
A DOCA Kitchen on the Massachusettes Shore Line
Designer: Jana Neudel
Photography: Keitaro Yoshioka
Inspiration pour une grande cuisine ouverte linéaire bohème en bois foncé avec un évier de ferme, un placard à porte plane, un plan de travail en granite, une crédence métallisée, une crédence en feuille de verre, un électroménager en acier inoxydable, un sol en ardoise, îlot, un sol gris et un plan de travail marron.
Inspiration pour une grande cuisine ouverte linéaire bohème en bois foncé avec un évier de ferme, un placard à porte plane, un plan de travail en granite, une crédence métallisée, une crédence en feuille de verre, un électroménager en acier inoxydable, un sol en ardoise, îlot, un sol gris et un plan de travail marron.
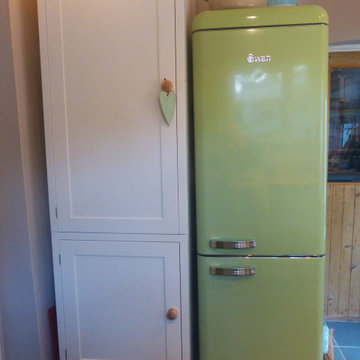
This small cottage had a small kitchen and very little storage space. To accommodate a large fridge freezer, a washing machine, a dishwasher and an oven and still have useful storage space and worksurface was tricky.
A tall and deep larder cupboard beside the fridge was the answer to storing food and the well designed corner cabinet accommodates all pots and pans. The pull-out shelf under the sink allows easy access to all the cleaning products. Other features such as plinth drawer, a small wall cupboard and wall shelves on brackets for kiln jars added valuable storage space without making the room too small. The freestanding washing machine was hidden behind a curtain for added colour and a bit of extra worktop above.
Idées déco de cuisines avec un sol en ardoise et un plan de travail marron
7