Idées déco de cuisines avec un sol en ardoise et un sol en calcaire
Trier par :
Budget
Trier par:Populaires du jour
241 - 260 sur 22 771 photos
1 sur 3
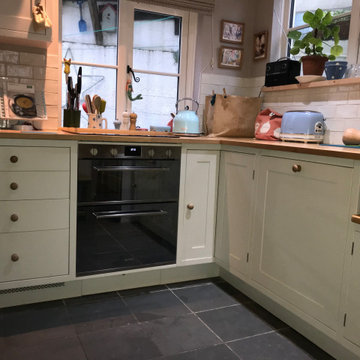
This small cottage had a small kitchen and very little storage space. To accommodate a large fridge freezer, a washing machine, a dishwasher and an oven and still have useful storage space and worksurface was tricky.
A tall and deep larder cupboard beside the fridge was the answer to storing food and the well designed corner cabinet accommodates all pots and pans. The pull-out shelf under the sink allows easy access to all the cleaning products. Other features such as plinth drawer, a small wall cupboard and wall shelves on brackets for kiln jars added valuable storage space without making the room too small. The freestanding washing machine was hidden behind a curtain for added colour and a bit of extra worktop above.

Welcome to the Hudson Valley Sustainable Luxury Home, a modern masterpiece tucked away in the tranquil woods. This house, distinguished by its exterior wood siding and modular construction, is a splendid blend of urban grittiness and nature-inspired aesthetics. It is designed in muted colors and textural prints and boasts an elegant palette of light black, bronze, brown, and subtle warm tones. The metallic accents, harmonizing with the surrounding natural beauty, lend a distinct charm to this contemporary retreat. Made from Cross-Laminated Timber (CLT) and reclaimed wood, the home is a testament to our commitment to sustainability, regenerative design, and carbon sequestration. This combination of modern design and respect for the environment makes it a truly unique luxury residence.

Cette image montre une grande cuisine ouverte linéaire rustique avec un évier encastré, un placard à porte plane, des portes de placard marrons, plan de travail en marbre, une crédence noire, une crédence en ardoise, un électroménager en acier inoxydable, un sol en calcaire, aucun îlot, un sol gris et plan de travail noir.

Cette image montre une cuisine ouverte linéaire design de taille moyenne avec un évier encastré, un placard à porte plane, des portes de placards vertess, un plan de travail en terrazzo, une crédence multicolore, un électroménager en acier inoxydable, un sol en calcaire, îlot et un plan de travail multicolore.
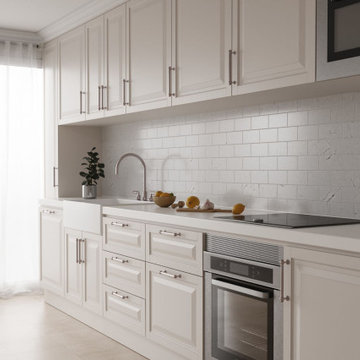
Diseño de cocina en reforma integral de vivienda
Aménagement d'une grande cuisine américaine linéaire et beige et blanche classique avec un évier de ferme, placards, des portes de placard blanches, un plan de travail en quartz modifié, une crédence blanche, une crédence en quartz modifié, un électroménager en acier inoxydable, un sol en calcaire, aucun îlot, un sol beige, un plan de travail beige et poutres apparentes.
Aménagement d'une grande cuisine américaine linéaire et beige et blanche classique avec un évier de ferme, placards, des portes de placard blanches, un plan de travail en quartz modifié, une crédence blanche, une crédence en quartz modifié, un électroménager en acier inoxydable, un sol en calcaire, aucun îlot, un sol beige, un plan de travail beige et poutres apparentes.

A light, bright open plan kitchen with ample space to dine, cook and store everything that needs to be tucked away.
As always, our bespoke kitchens are designed and built to suit lifestyle and family needs and this one is no exception. Plenty of island seating and really importantly, lots of room to move around it. Large cabinets and deep drawers for convenient storage plus accessible shelving for cook books and a wine fridge perfectly positioned for the cook! Look closely and you’ll see that the larder is shallow in depth. This was deliberately (and cleverly!) designed to accommodate a large beam behind the back of the cabinet, yet still allows this run of cabinets to look balanced.
We’re loving the distinctive brass handles by Armac Martin against the Hardwicke White paint colour on the cabinetry - along with the Hand Silvered Antiqued mirror splashback there’s plenty of up-to-the-minute design details which ensure this classic shaker is contemporary yes classic in equal measure.
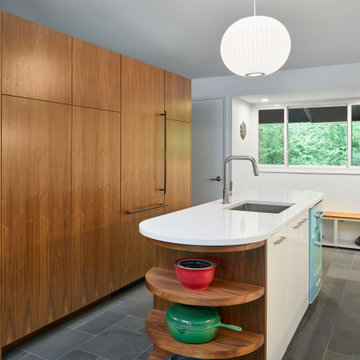
Cette photo montre une cuisine rétro avec un évier encastré, un placard à porte plane, des portes de placard marrons, un plan de travail en quartz modifié, une crédence multicolore, une crédence en céramique, un électroménager de couleur, un sol en ardoise, îlot, un sol gris, un plan de travail blanc et poutres apparentes.

Gorgeous French Country style kitchen featuring a rustic cherry hood with coordinating island. White inset cabinetry frames the dark cherry creating a timeless design.

The kitchen, dining, and living areas share a common space but are separated by steps which mirror the outside terrain. The levels help to define each zone and function. Deep green stain on wire brushed oak adds a richness and texture to the clean lined cabinets.

Cette photo montre une grande cuisine américaine encastrable chic en bois brun avec un évier encastré, un placard avec porte à panneau surélevé, un plan de travail en granite, une crédence grise, une crédence en carreau de verre, un sol en ardoise, îlot, un sol multicolore et un plan de travail beige.
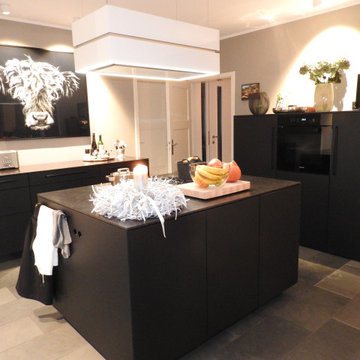
Exemple d'une très grande cuisine ouverte parallèle moderne avec un évier intégré, un placard à porte plane, des portes de placard noires, un plan de travail en granite, un sol en ardoise, îlot et plan de travail noir.
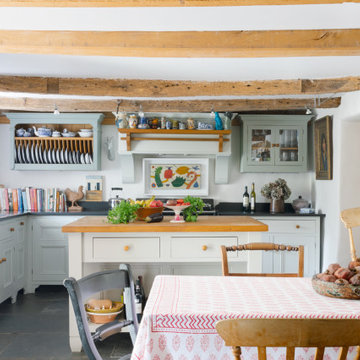
Kitchen design:
Winfreys
www.winfreys.co.uk
Exemple d'une cuisine ouverte encastrable nature en L de taille moyenne avec des portes de placard grises, un sol en ardoise, îlot, un sol gris, un évier encastré, un placard avec porte à panneau encastré et plan de travail noir.
Exemple d'une cuisine ouverte encastrable nature en L de taille moyenne avec des portes de placard grises, un sol en ardoise, îlot, un sol gris, un évier encastré, un placard avec porte à panneau encastré et plan de travail noir.
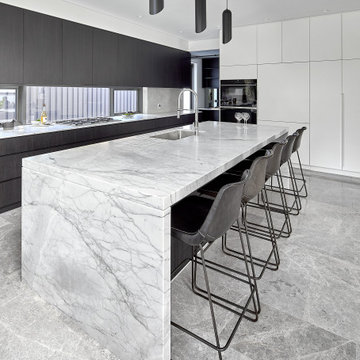
Showcasing this luxurious house in Hunters Hill // Using stone tiles and slabs supplied by @snbstone
Photography: Marian Riabic
The stunning kitchen and butlers pantry have been designed by using Bianco Alpi marble slabs on the bench top and breakfast bar combined with Chambord Grey limestone on the floor. Exclusive to @snbstone and available in various formats and finishes. Link in bio to the website for details
#chambordgreylimestone #biancoalpimarble #snb #snbstone #stone #tiles #slabs #marblekitchen #kitchenbenchtop #breakfastbar #floortiles #limestone #naturalstone #snbsydney #snbbrisbane #snbmelbourne #interiordesignideas
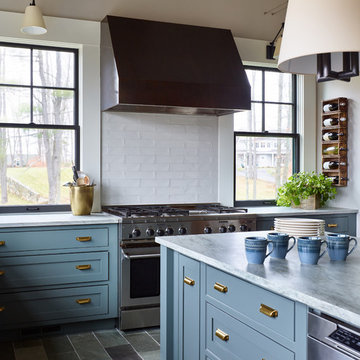
Jared Kuzia Photography
Exemple d'une cuisine chic en L fermée et de taille moyenne avec un évier de ferme, un placard à porte shaker, des portes de placard bleues, un plan de travail en quartz, une crédence blanche, une crédence en carrelage métro, un électroménager en acier inoxydable, un sol en ardoise, îlot, un sol gris et un plan de travail blanc.
Exemple d'une cuisine chic en L fermée et de taille moyenne avec un évier de ferme, un placard à porte shaker, des portes de placard bleues, un plan de travail en quartz, une crédence blanche, une crédence en carrelage métro, un électroménager en acier inoxydable, un sol en ardoise, îlot, un sol gris et un plan de travail blanc.

When we started this project, opening up the kitchen to the surrounding space was not an option. Instead, the 10-foot ceilings gave us an opportunity to create a glamorous room with all of the amenities of an open floor plan.
The beautiful sunny breakfast nook and adjacent formal dining offer plenty of seats for family and guests in this modern home. Our clients, none the less, love to sit at their new island for breakfast, keeping each other company while cooking, reading a new recipe or simply taking a well-deserved coffee break. The gorgeous custom cabinetry is a combination of horizontal grain walnut base and tall cabinets with glossy white upper cabinets that create an open feeling all the way up the walls. Caesarstone countertops and backsplash join together for a nearly seamless transition. The Subzero and Thermador appliances match the quality of the home and the cooks themselves! Finally, the heated natural limestone floors keep this room welcoming all year long. Alicia Gbur Photography

This beautiful light blue kitchen adds a unique twist to our classic Hartford style. Our Iris paint adds just the right amount of colour to show personality without becoming overwhelming, picking out key details such as the beaded frames and delicately carved cornice. The Falcon Deluxe range cooker, in its new colour of Blue Nickel, completes the look for a perfectly coordinated kitchen.
The coordinating chimney mantle neatly conceals the powerful Westin Pro Canopy Extractor, giving you all the convenience of a high-quality appliance without detracting from the classic look of the kitchen.
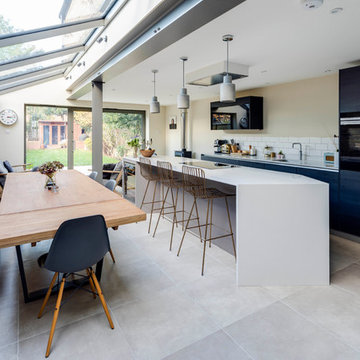
Chris Snook
Cette image montre une cuisine linéaire design de taille moyenne avec un évier encastré, un placard à porte plane, des portes de placard bleues, un électroménager en acier inoxydable, un sol en ardoise, îlot et un sol gris.
Cette image montre une cuisine linéaire design de taille moyenne avec un évier encastré, un placard à porte plane, des portes de placard bleues, un électroménager en acier inoxydable, un sol en ardoise, îlot et un sol gris.
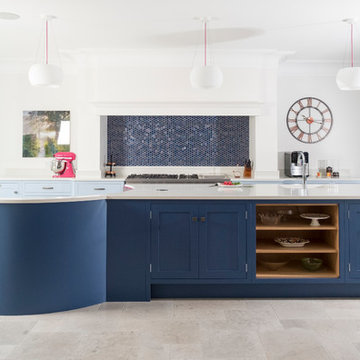
Felix Page
Inspiration pour une grande cuisine traditionnelle avec un placard à porte shaker, des portes de placard bleues, un plan de travail en quartz, une crédence bleue, une crédence en mosaïque, un sol en calcaire, îlot et un sol beige.
Inspiration pour une grande cuisine traditionnelle avec un placard à porte shaker, des portes de placard bleues, un plan de travail en quartz, une crédence bleue, une crédence en mosaïque, un sol en calcaire, îlot et un sol beige.

Trent Bell
Idée de décoration pour une petite cuisine chalet en bois brun avec un plan de travail en granite, un électroménager en acier inoxydable, un sol gris, un évier encastré, fenêtre, une péninsule, un sol en ardoise et fenêtre au-dessus de l'évier.
Idée de décoration pour une petite cuisine chalet en bois brun avec un plan de travail en granite, un électroménager en acier inoxydable, un sol gris, un évier encastré, fenêtre, une péninsule, un sol en ardoise et fenêtre au-dessus de l'évier.

Idées déco pour une arrière-cuisine parallèle moderne de taille moyenne avec un placard à porte plane, des portes de placard blanches, plan de travail en marbre, un sol en ardoise, un sol gris et un plan de travail blanc.
Idées déco de cuisines avec un sol en ardoise et un sol en calcaire
13